$795,000 - 5516 Clovercrest Dr, Brentwood
- 4
- Bedrooms
- 2
- Baths
- 3,022
- SQ. Feet
- 0.93
- Acres
Professional photos coming. Excellent home for entertaining offering a convenient location to Brentwood, Downtown Nashville and Franklin. Four side brick home on large, level corner lot. Circular drive offers plenty of parking for guests with side entry leading to two car garage and additional parking. Separate entry opens to formal dining room and family great room all with parquet flooring. Great room offers fireplace and elevated ceiling. Dining room affords bay window. Kitchen with eat-in dining and plenty of cabinet storage. Separate laundry room with skylight. Spacious primary bedroom with full bath, separate shower and walk-in closets. Three other bedrooms, rec room at center of home, paneled den/office. HVAC units 2010 (left) and 2014 (right). Kitchen updated in 2010. Screened in patio opens to fenced, backyard with pool. Fantastic, corner lot.
Essential Information
-
- MLS® #:
- 2975740
-
- Price:
- $795,000
-
- Bedrooms:
- 4
-
- Bathrooms:
- 2.00
-
- Full Baths:
- 2
-
- Square Footage:
- 3,022
-
- Acres:
- 0.93
-
- Year Built:
- 1979
-
- Type:
- Residential
-
- Sub-Type:
- Single Family Residence
-
- Style:
- Ranch
-
- Status:
- Active
Community Information
-
- Address:
- 5516 Clovercrest Dr
-
- Subdivision:
- Cloverland Acres
-
- City:
- Brentwood
-
- County:
- Davidson County, TN
-
- State:
- TN
-
- Zip Code:
- 37027
Amenities
-
- Utilities:
- Electricity Available, Water Available
-
- Parking Spaces:
- 2
-
- # of Garages:
- 2
-
- Garages:
- Garage Door Opener, Garage Faces Side, Circular Driveway, Driveway
-
- Has Pool:
- Yes
-
- Pool:
- In Ground
Interior
-
- Interior Features:
- Built-in Features, Ceiling Fan(s), Entrance Foyer, Extra Closets, Pantry, Walk-In Closet(s)
-
- Appliances:
- Electric Oven, Electric Range, Dishwasher, Microwave, Refrigerator
-
- Heating:
- Central, Electric
-
- Cooling:
- Central Air, Electric
-
- Fireplace:
- Yes
-
- # of Fireplaces:
- 1
-
- # of Stories:
- 1
Exterior
-
- Lot Description:
- Level
-
- Construction:
- Brick
School Information
-
- Elementary:
- Granbery Elementary
-
- Middle:
- William Henry Oliver Middle
-
- High:
- John Overton Comp High School
Additional Information
-
- Date Listed:
- August 21st, 2025
-
- Days on Market:
- 3
Listing Details
- Listing Office:
- Bobby Hite Co., Realtors
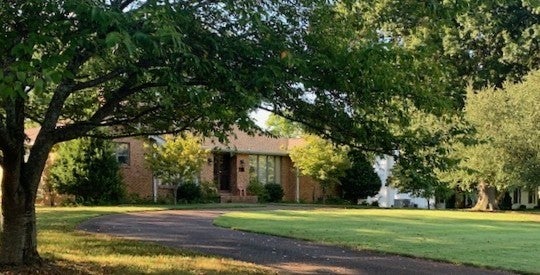
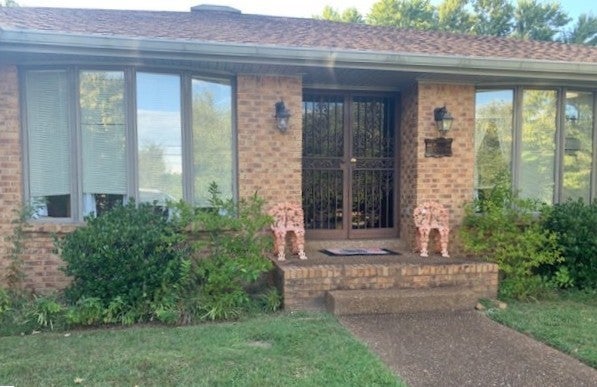
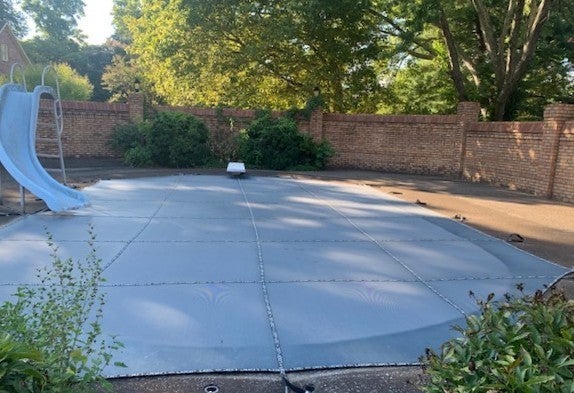
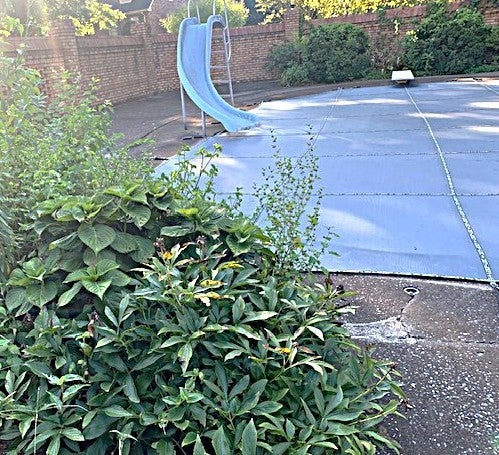
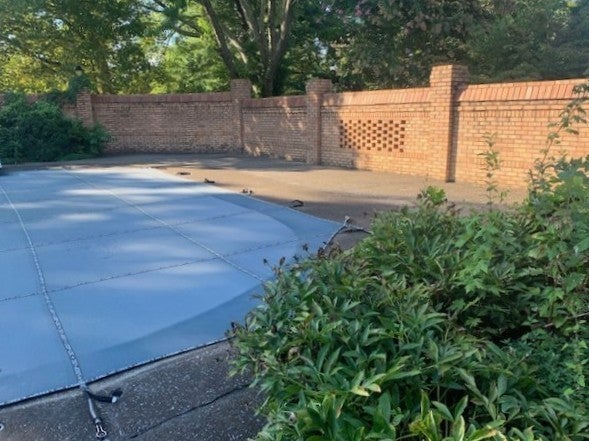
 Copyright 2025 RealTracs Solutions.
Copyright 2025 RealTracs Solutions.