$675,000 - 1115 Vinings Blvd, Gallatin
- 3
- Bedrooms
- 2
- Baths
- 2,339
- SQ. Feet
- 0.42
- Acres
Charming 3-Bed, 2-Bath Contemporary Brick Ranch — Move-In Ready & Golf Course View Nestled on a generous 0.42-acre lot in the premiere Foxland Harbor community. This stunning all-brick, single-level residence offers 2,339 sq ft, a side-entry garage, covered patio and spacious back yard. Inside, the home features an open floor plan with engineered hardwood flooring, ample natural light and a cozy fireplace. The wonderful chef's kitchen showcases custom cabinetry, Large walk-in pantry, eat at island, stainless appliances and granite counters. The living area includes a wired surround system custom installed and wired to a nearby closet for an audiophile's dream. The active lifestyle is supported by Grasslands Country Club's many amenities—clubhouse, pool, playground, golf course, tennis courts, fitness center - memberships are available. Nearby scenic walking trails, lake activities and Gallatin's park areas. Standout Feature: Across the street lies a permanent easement overlooking the 17th hole green of the golf course—an unobstructed, forever-green view with no chance of future construction blocking it.
Essential Information
-
- MLS® #:
- 2975662
-
- Price:
- $675,000
-
- Bedrooms:
- 3
-
- Bathrooms:
- 2.00
-
- Full Baths:
- 2
-
- Square Footage:
- 2,339
-
- Acres:
- 0.42
-
- Year Built:
- 2016
-
- Type:
- Residential
-
- Sub-Type:
- Single Family Residence
-
- Status:
- Under Contract - Not Showing
Community Information
-
- Address:
- 1115 Vinings Blvd
-
- Subdivision:
- Foxland Harbor
-
- City:
- Gallatin
-
- County:
- Sumner County, TN
-
- State:
- TN
-
- Zip Code:
- 37066
Amenities
-
- Utilities:
- Electricity Available, Water Available, Cable Connected
-
- Parking Spaces:
- 5
-
- # of Garages:
- 2
-
- Garages:
- Garage Door Opener, Garage Faces Side, Concrete, Driveway
Interior
-
- Interior Features:
- High Speed Internet
-
- Appliances:
- Double Oven, Built-In Gas Range, Dishwasher, Disposal, Dryer, Freezer, Microwave, Refrigerator, Stainless Steel Appliance(s), Washer
-
- Heating:
- Central, Furnace
-
- Cooling:
- Central Air, Electric
-
- Fireplace:
- Yes
-
- # of Fireplaces:
- 1
-
- # of Stories:
- 1
Exterior
-
- Lot Description:
- Cleared, Rolling Slope
-
- Construction:
- Brick, Frame
School Information
-
- Elementary:
- Jack Anderson Elementary
-
- Middle:
- Station Camp Middle School
-
- High:
- Station Camp High School
Additional Information
-
- Date Listed:
- August 21st, 2025
-
- Days on Market:
- 22
Listing Details
- Listing Office:
- Vault Realty Llc
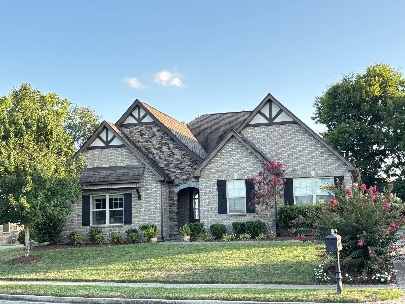
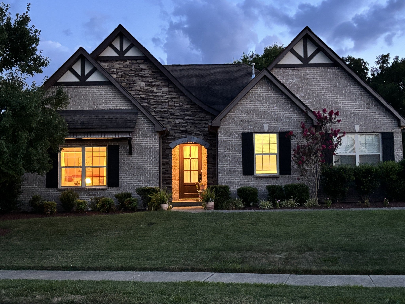
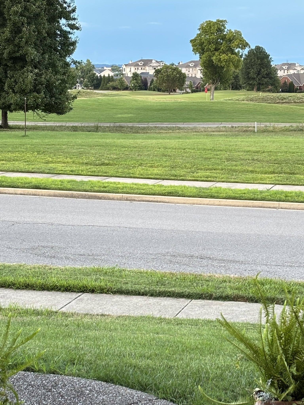
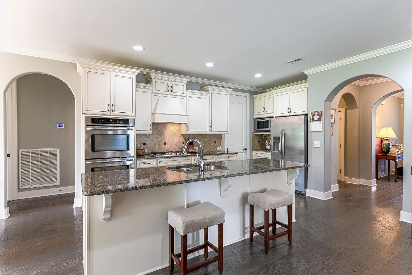
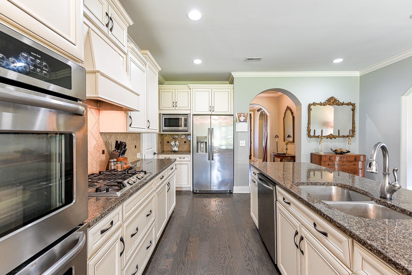
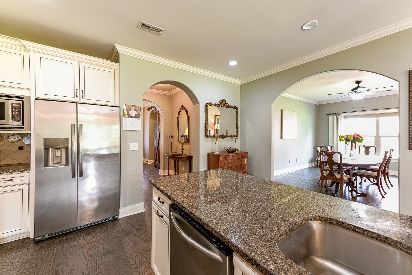
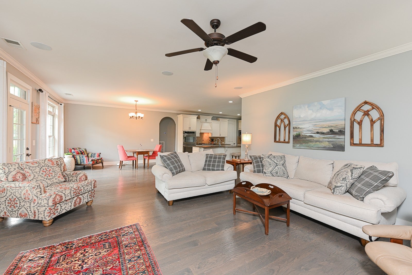
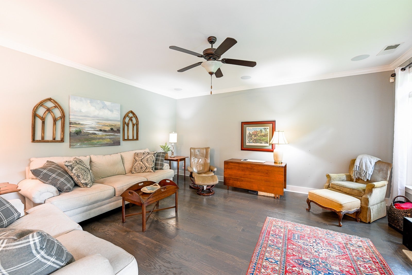
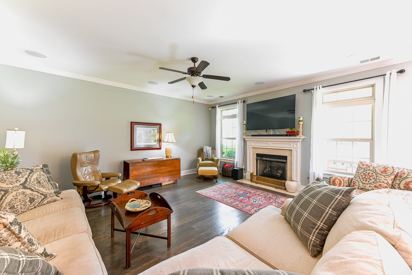
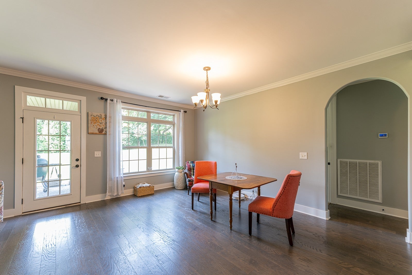
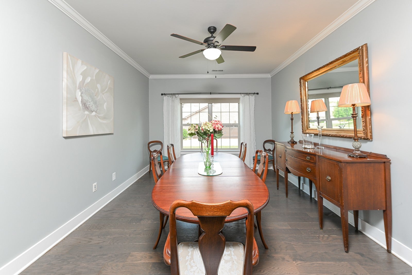
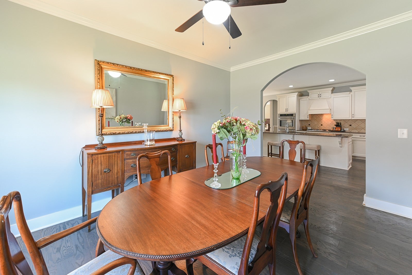
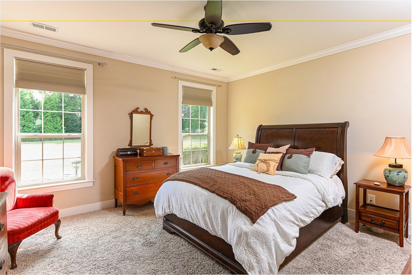
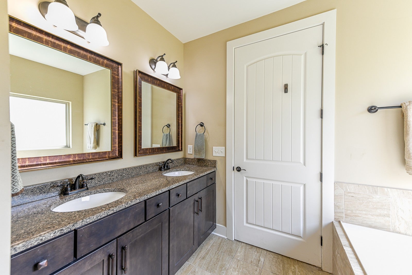
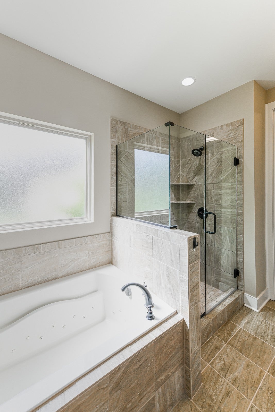
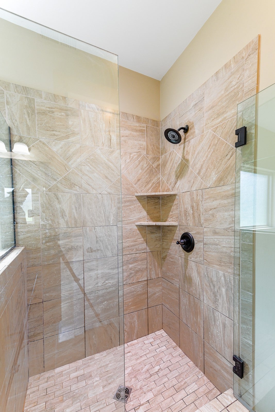
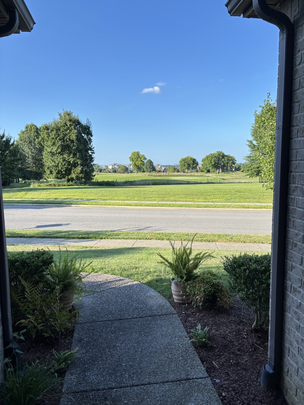
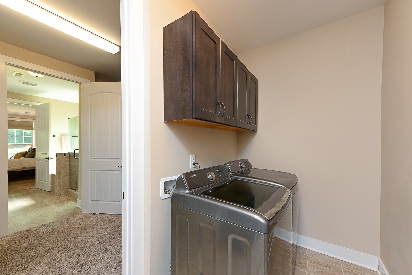
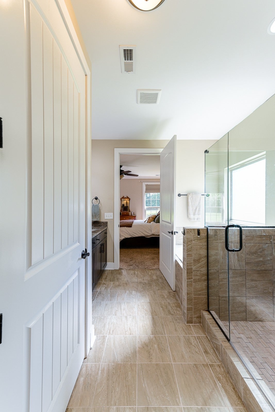
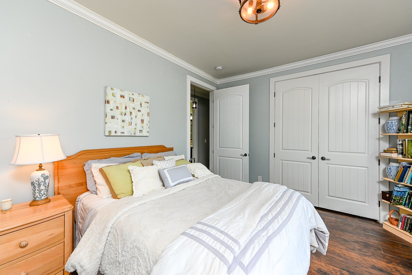
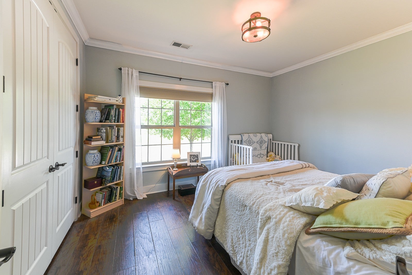
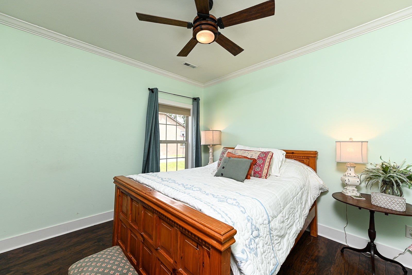
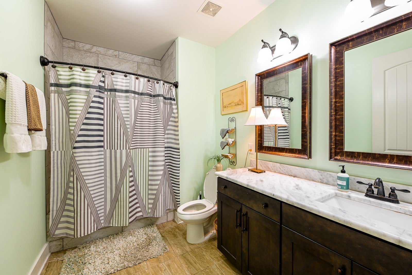
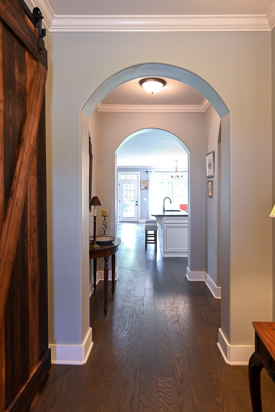
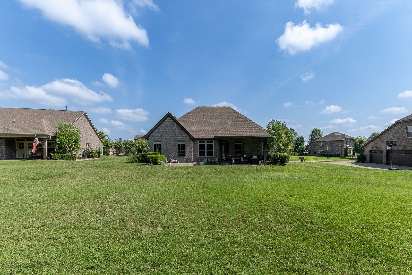
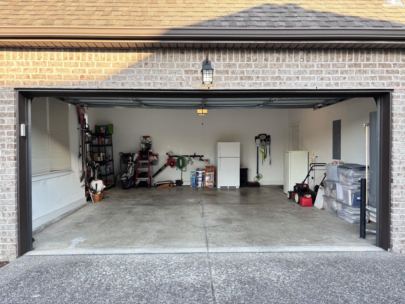
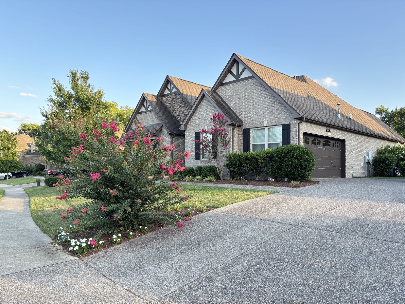
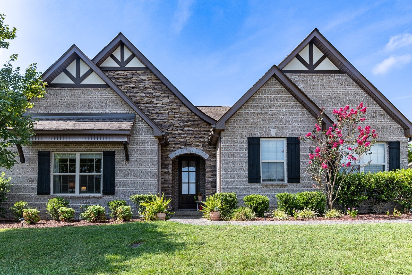
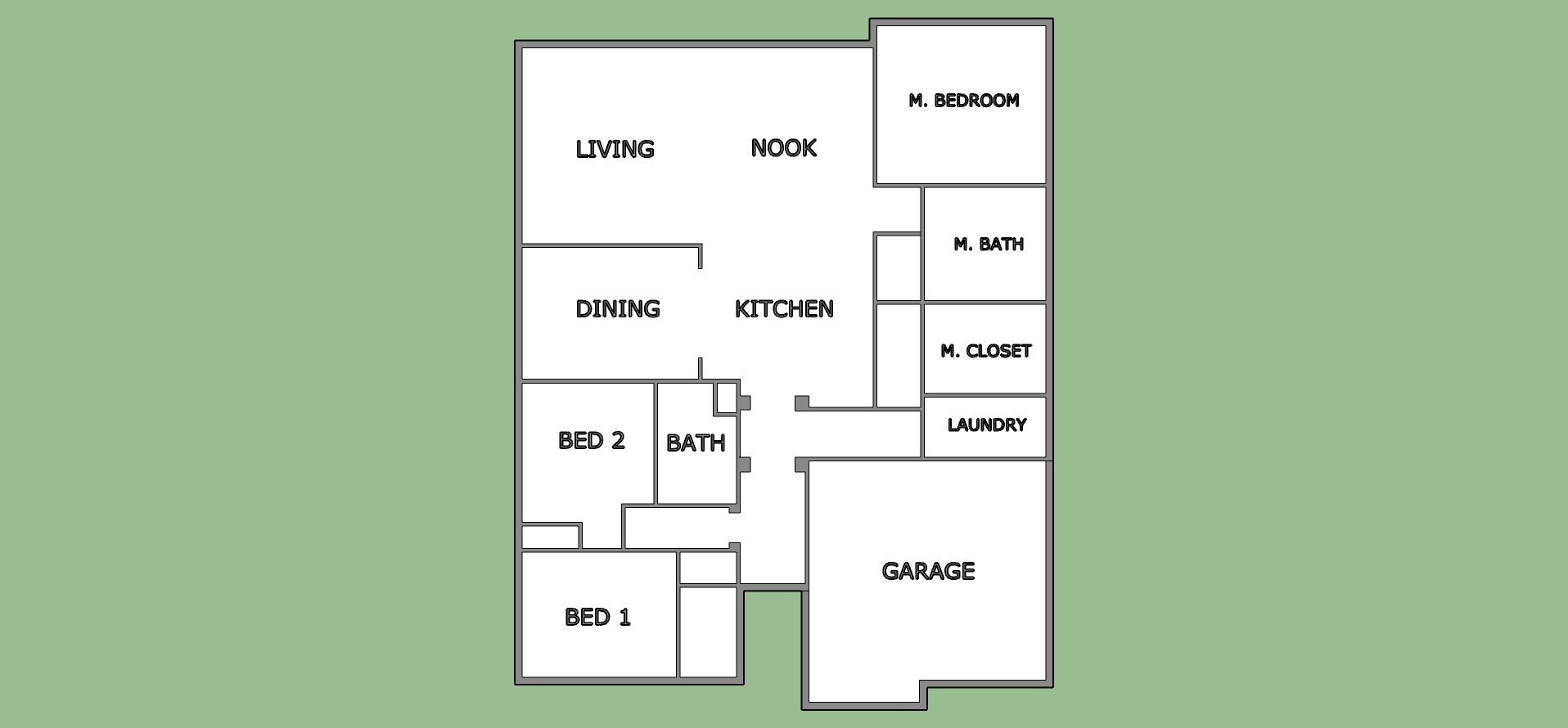
 Copyright 2025 RealTracs Solutions.
Copyright 2025 RealTracs Solutions.