$479,675 - 833 E Accipiter Cir, Clarksville
- 3
- Bedrooms
- 2½
- Baths
- 2,741
- SQ. Feet
- 0.49
- Acres
Exquisite & well-maintained home, backs up to the Red River, no back yard neighbors. Tall Ceilings, Stone FIreplace, Chef's Kitchen to include Wine Rack/Granite/SS appliances, Formal Dining + Eat-In Area adjacent to the Kitchen next to the Covered Patio. Primary on the main floor with separate closets & a Dreamy Bathroom with Sep Tub/Shower. Large bonus room upstairs as well as 2 other very generously sized bedrooms and bathroom. Large laundry room is on the Main. You can see the Attention to Detail & Quality Craftsmanship in this home, from the brickwork on the exterior to the thoughtful design on the interior. In addition to the Covered Patio, there is a large additional patio extending into the yard, ideal to put a Firepit & some Adirondack chairs and overlook the river below. Picket-fenced yard. Covered Patio would even be easy to screen! Neighborhood Playground. Washer/Dryer to convey.
Essential Information
-
- MLS® #:
- 2975641
-
- Price:
- $479,675
-
- Bedrooms:
- 3
-
- Bathrooms:
- 2.50
-
- Full Baths:
- 2
-
- Half Baths:
- 1
-
- Square Footage:
- 2,741
-
- Acres:
- 0.49
-
- Year Built:
- 2010
-
- Type:
- Residential
-
- Sub-Type:
- Single Family Residence
-
- Style:
- Contemporary
-
- Status:
- Active
Community Information
-
- Address:
- 833 E Accipiter Cir
-
- Subdivision:
- Riverbend Landing
-
- City:
- Clarksville
-
- County:
- Montgomery County, TN
-
- State:
- TN
-
- Zip Code:
- 37043
Amenities
-
- Amenities:
- Playground
-
- Utilities:
- Electricity Available, Water Available
-
- Parking Spaces:
- 6
-
- # of Garages:
- 2
-
- Garages:
- Garage Door Opener, Garage Faces Front, Concrete, Driveway
-
- View:
- River
Interior
-
- Interior Features:
- Air Filter, Ceiling Fan(s), Entrance Foyer, Extra Closets, High Ceilings, Pantry, Redecorated, Walk-In Closet(s), Kitchen Island
-
- Appliances:
- Electric Oven, Oven, Electric Range, Range, Dishwasher, Dryer, Microwave, Refrigerator, Stainless Steel Appliance(s), Washer
-
- Heating:
- Electric, Heat Pump
-
- Cooling:
- Central Air, Electric
-
- Fireplace:
- Yes
-
- # of Fireplaces:
- 1
-
- # of Stories:
- 2
Exterior
-
- Lot Description:
- Level, Views
-
- Roof:
- Shingle
-
- Construction:
- Brick, Vinyl Siding
School Information
-
- Elementary:
- Rossview Elementary
-
- Middle:
- Rossview Middle
-
- High:
- Rossview High
Additional Information
-
- Date Listed:
- August 18th, 2025
-
- Days on Market:
- 40
Listing Details
- Listing Office:
- Team Wilford - Keller Williams Realty
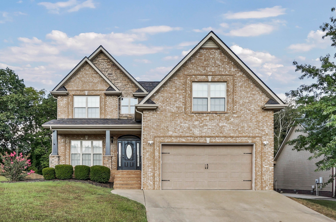
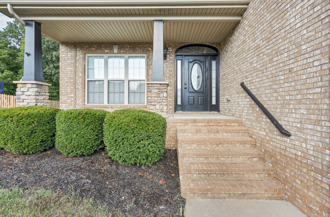
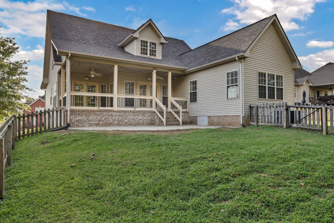
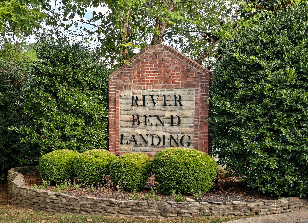
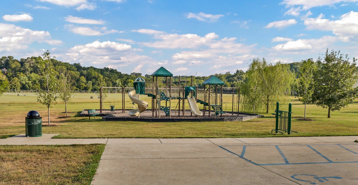
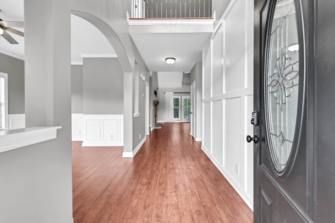
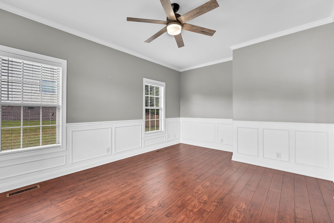
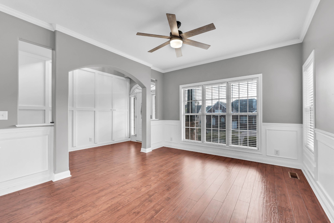
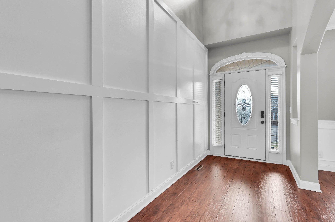
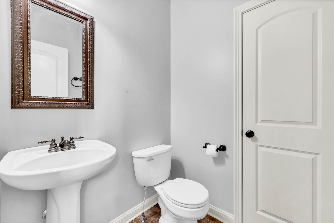
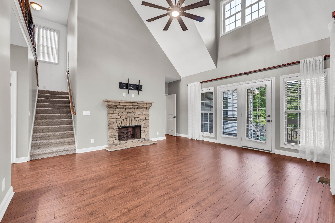
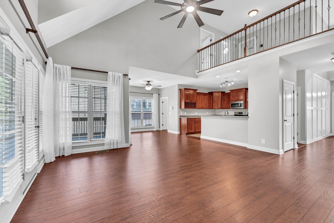
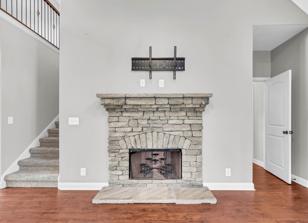
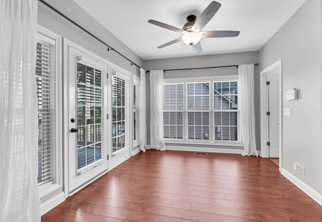
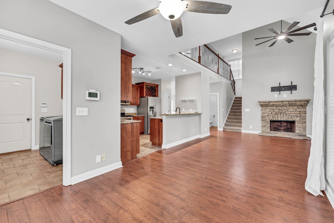
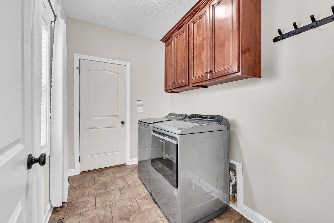
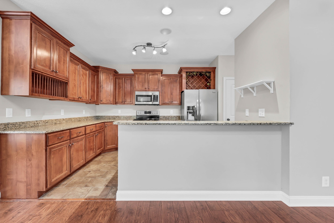
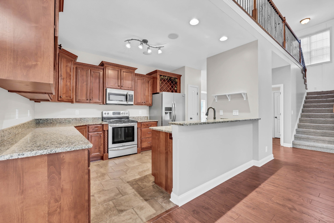
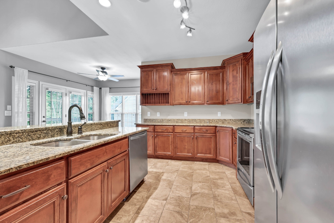
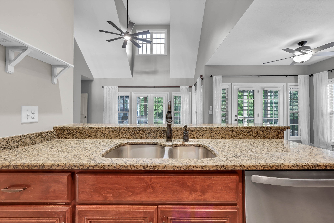
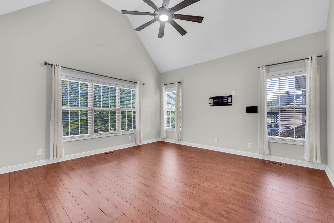
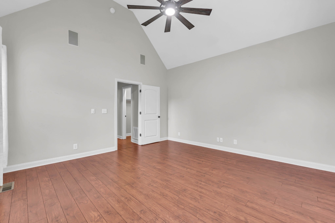
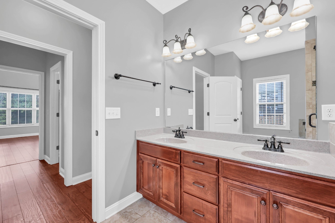
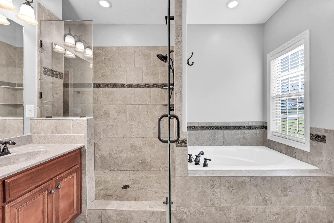
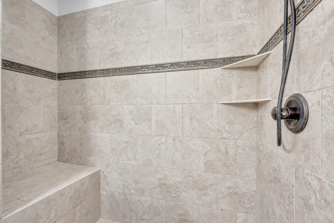
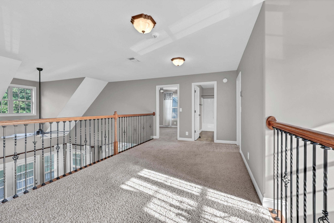
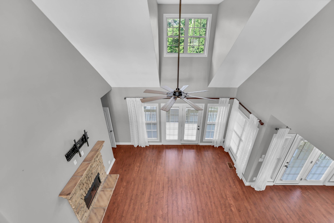
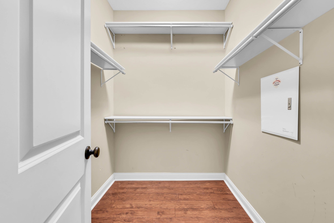
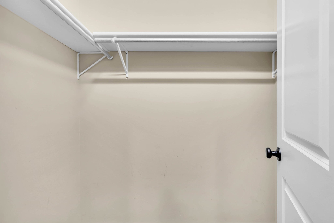
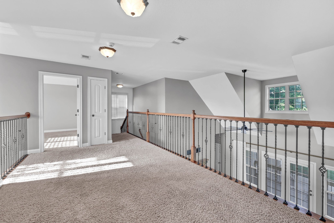
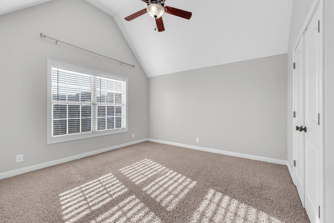
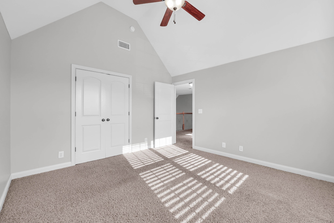
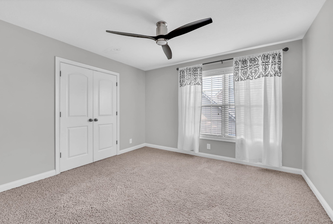
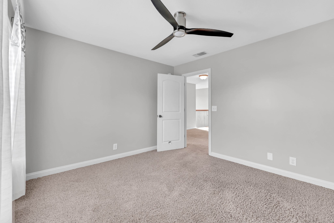
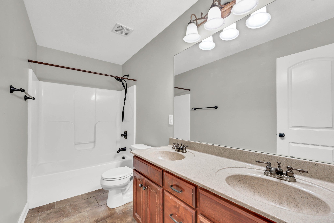
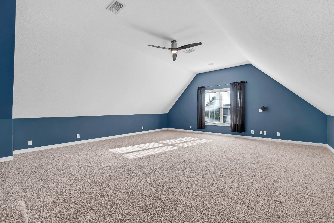
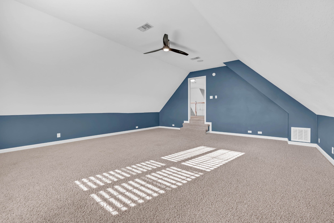
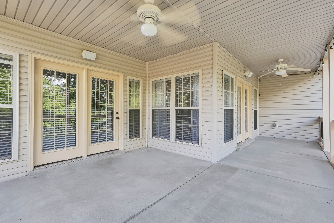
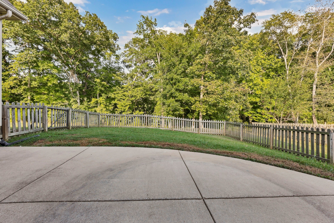
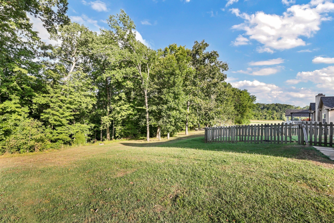
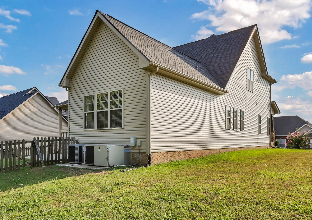
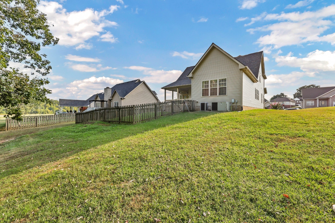
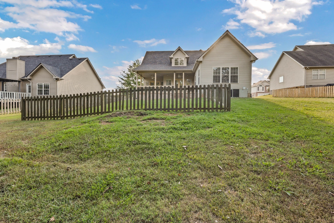
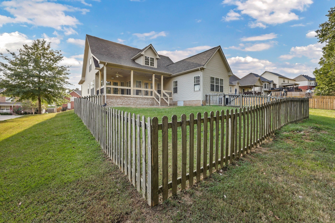
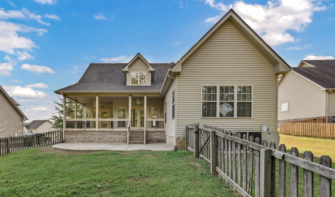
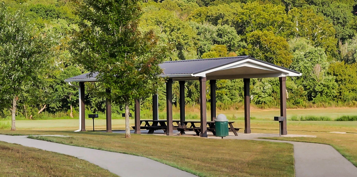
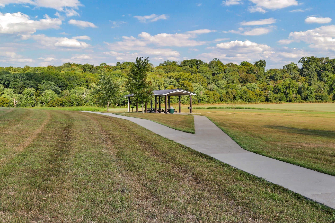
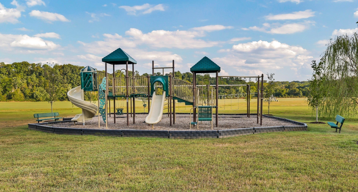
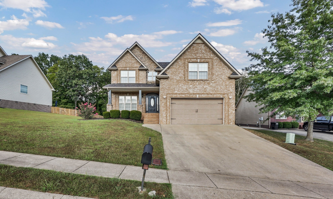
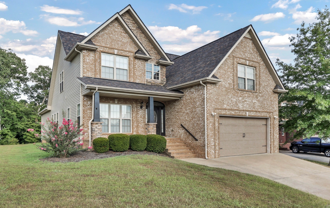
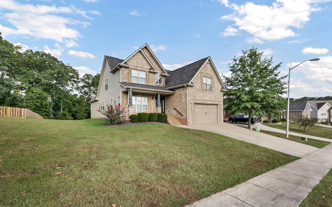
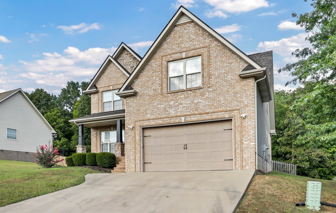
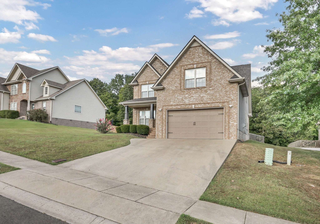
 Copyright 2025 RealTracs Solutions.
Copyright 2025 RealTracs Solutions.