$559,000 - 1840 Lick Creek Rd, Hartsville
- 1
- Bedrooms
- 1½
- Baths
- 1,616
- SQ. Feet
- 20.3
- Acres
NEW Custom Home Built in 2023 on 20.30 Acres.NEW PRICE!!! "RATE BUY DOWN AVAILABLE!!! SECLUDED!! A Perfect Place to Work from Home with HI Speed Internet! The Rustic Exterior Design includes Lighted Wrap Around Covered Porch Exquisitely Crafted with Custom Cut Board & Batton Eastern Red Cedar, Steel Baluster Railings, Hot Tub Hookups, and Custom Hunter Green Metal Roof & Gutter System! The Interior Design includes a spacious 2nd Bedroom, Office, or Exercise Room! Relax or Entertain in the Spacious Open Concept Great Room. The Kitchen is Complete with All Stainless Steel Appliances, Pantry, Granite Countertops, and adjacent to the Breakfast/ Dining Room Area. The HUGE 20 x 24 MASTER BEDROOM SUITE is something to behold. Bathed in Natural Light and surrounded with (9) Pella Windows. The Master Bathroom Centerpiece is a 90 Gallon Whirlpool Acrylic Tub next to an Oversized 4 x 6 Tiled Shower accommodated with a Noritz Tankless Water Heater! The HUGE 5 x 15 Master Bedroom Suite Closet comes with a Laundry Shoot directly to the Laundry Room. The Laundry Room/ Mudroom is a Spacious 7 x 15 with a Half Bath and Granite Counter! Sit, Relax and have a Cup of your Favorite Coffee on the Porch in the Morning while viewing the Wild Turkeys and the Deer coming up to feed at the Deer Feeders!!
Essential Information
-
- MLS® #:
- 2975587
-
- Price:
- $559,000
-
- Bedrooms:
- 1
-
- Bathrooms:
- 1.50
-
- Full Baths:
- 1
-
- Half Baths:
- 1
-
- Square Footage:
- 1,616
-
- Acres:
- 20.30
-
- Year Built:
- 2023
-
- Type:
- Residential
-
- Sub-Type:
- Single Family Residence
-
- Style:
- Rustic
-
- Status:
- Active
Community Information
-
- Address:
- 1840 Lick Creek Rd
-
- Subdivision:
- N/A
-
- City:
- Hartsville
-
- County:
- Trousdale County, TN
-
- State:
- TN
-
- Zip Code:
- 37074
Amenities
-
- Utilities:
- Water Available
-
- Parking Spaces:
- 6
-
- Garages:
- Asphalt, Gravel
Interior
-
- Interior Features:
- Ceiling Fan(s), High Ceilings, Open Floorplan, Pantry, Smart Thermostat, Walk-In Closet(s), High Speed Internet
-
- Appliances:
- Electric Range, Dishwasher, Dryer, Refrigerator, Stainless Steel Appliance(s), Washer, Smart Appliance(s)
-
- Heating:
- Central, Dual, Heat Pump
-
- Cooling:
- Ceiling Fan(s), Central Air, Dual
-
- # of Stories:
- 1
Exterior
-
- Roof:
- Metal
-
- Construction:
- Fiber Cement, Wood Siding
School Information
-
- Elementary:
- Trousdale Co Elementary
-
- Middle:
- Jim Satterfield Middle School
-
- High:
- Trousdale Co High School
Additional Information
-
- Date Listed:
- August 18th, 2025
-
- Days on Market:
- 33
Listing Details
- Listing Office:
- Benchmark Realty, Llc
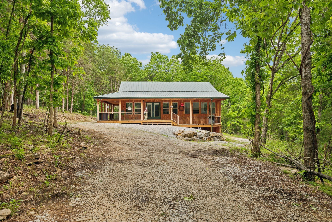
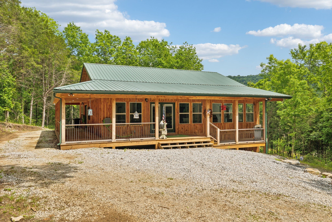
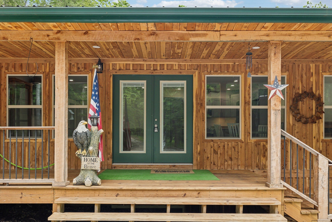
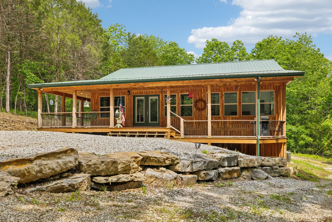
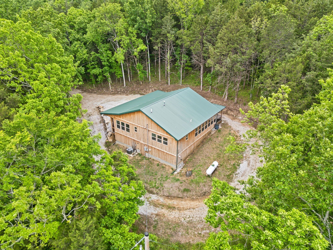
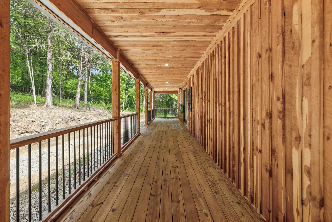
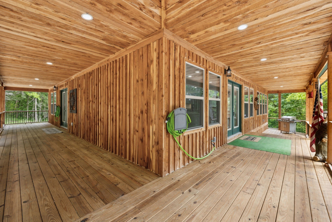
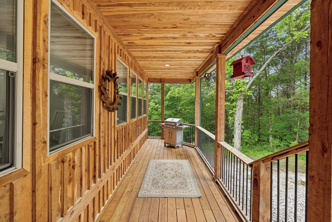
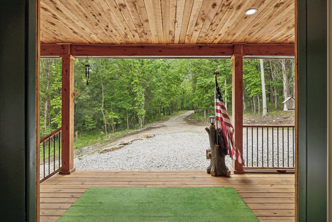
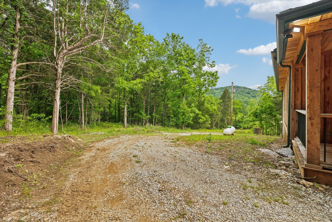
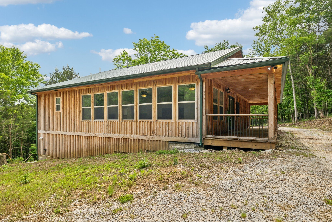
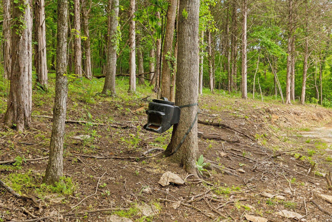
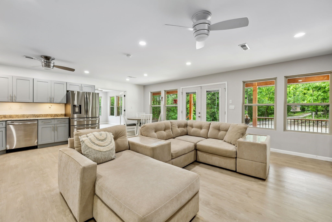
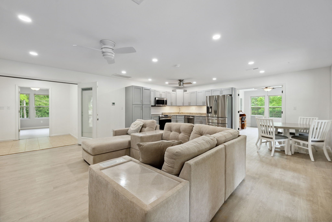
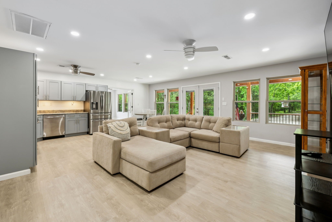
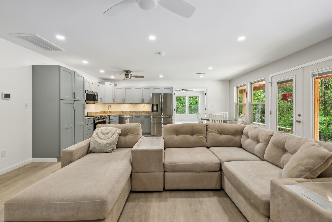
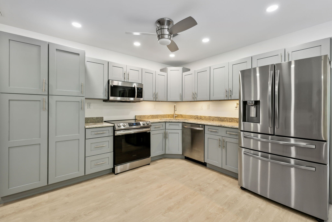
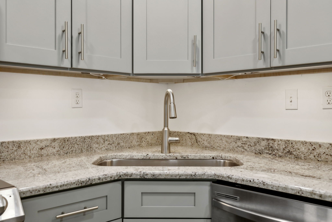
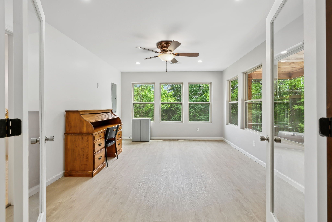
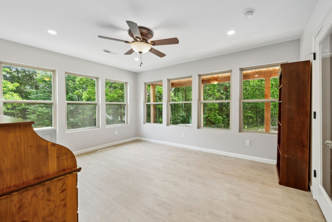
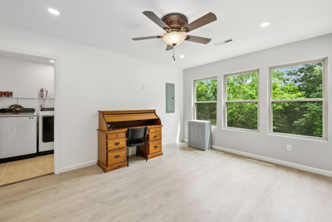
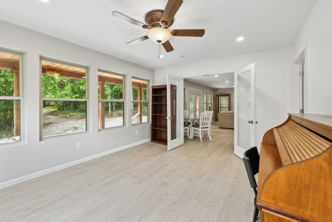
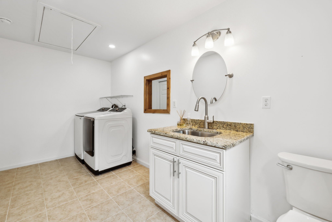
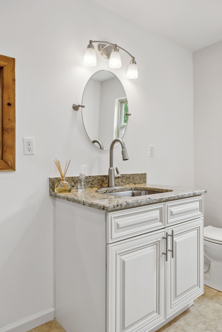
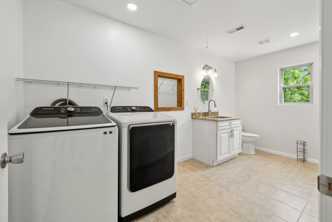
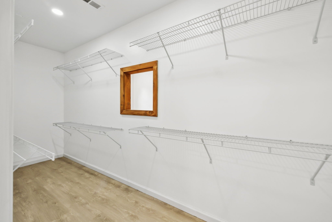
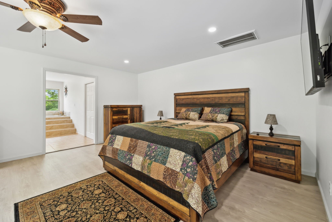
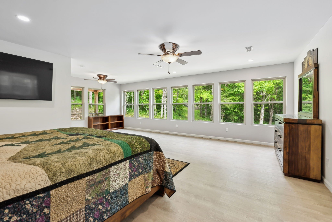
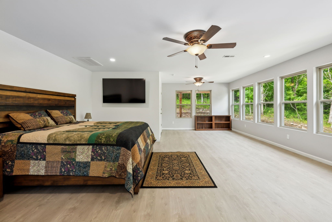
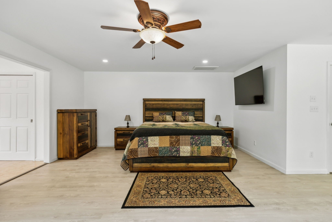
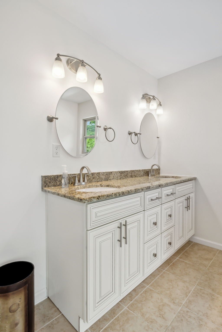
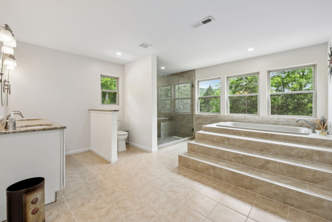
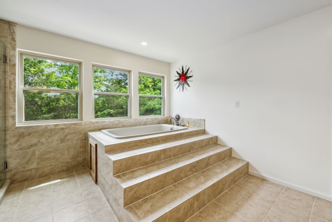
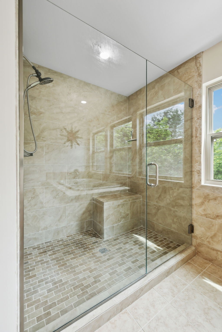
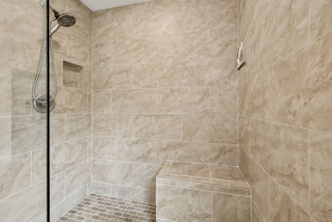
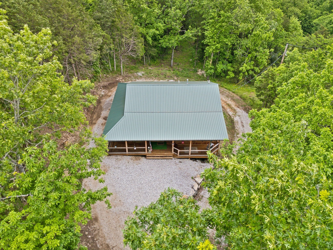
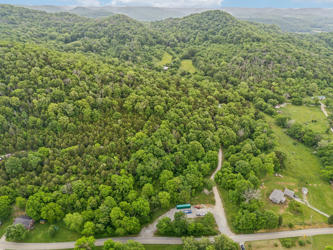
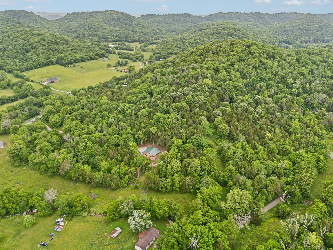
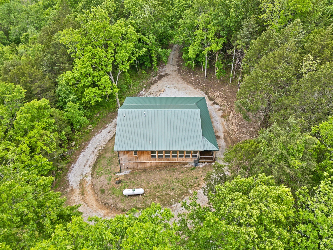
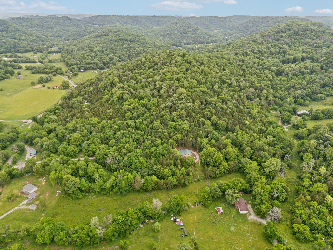
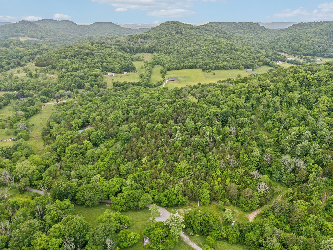
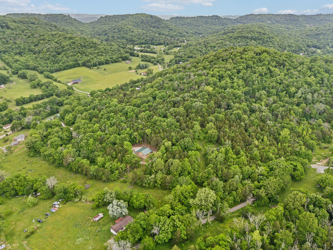
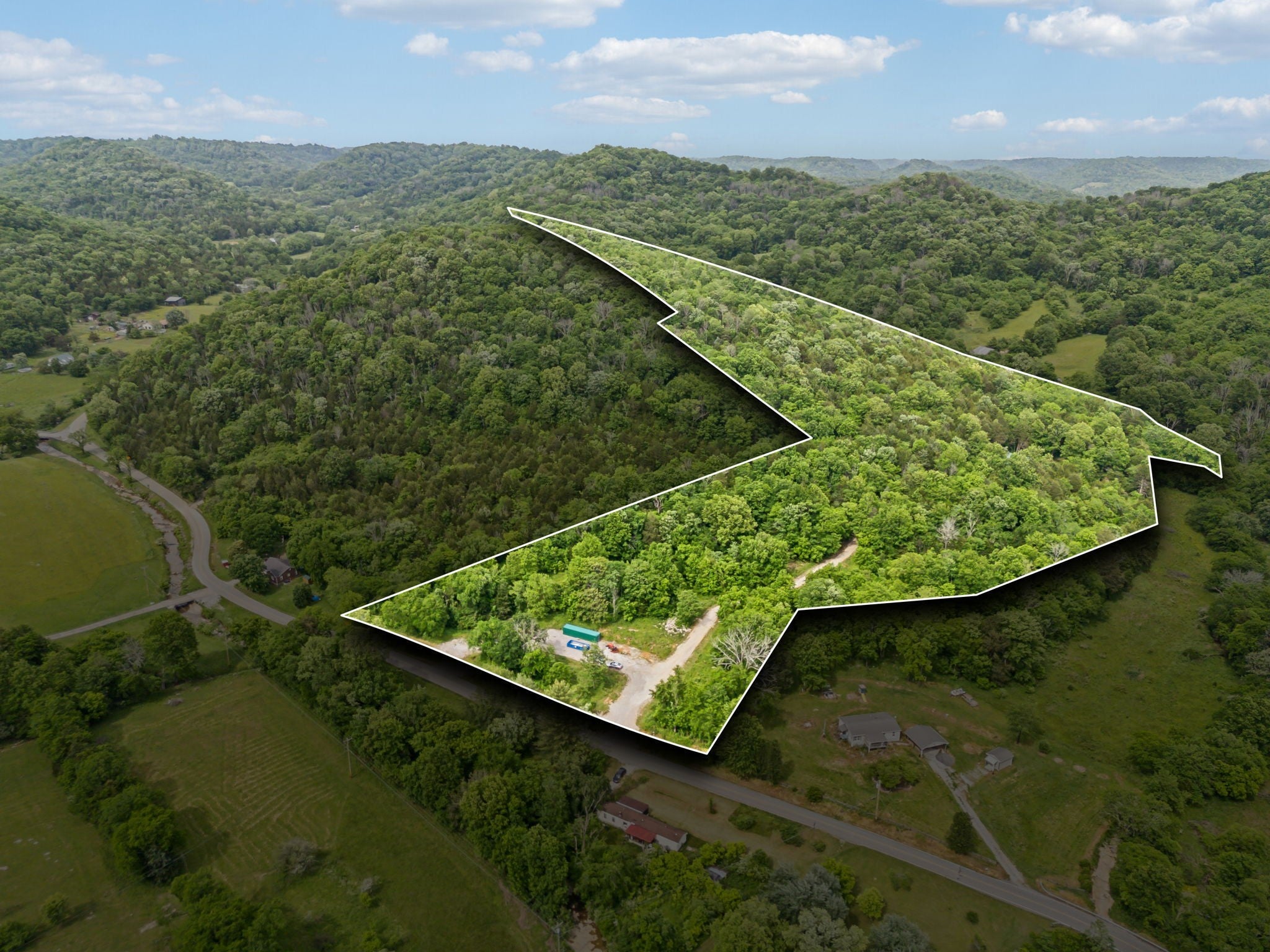
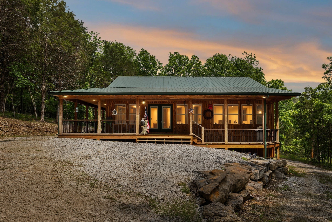
 Copyright 2025 RealTracs Solutions.
Copyright 2025 RealTracs Solutions.