$419,900 - 736 Coburg Street, Gallatin
- 3
- Bedrooms
- 3
- Baths
- 1,914
- SQ. Feet
- 2025
- Year Built
Welcome to the beautiful Phillips Builders Everleigh Floorplan, offering maintenance-free & one level living in a charming cottage-style home with a private courtyard. This highly sought-after end-unit is filled with natural light, designed for comfort, perfect for those looking for simple living or close the house up and travel with ease. The main level features a spacious primary suite and a generous secondary bedroom, both conveniently located on the same floor, as well as an open great room ideal for entertaining or relaxing. The large/spacious kitchen with quartz countertops and an abundance of cabinets is a standout, making cooking a delight. Upstairs, an oversized third bedroom/bonus room awaits, complete with a full bath and large walk-in closet, offering versatile space for guests or a secondary living space. Located in The Knoll at Fairvue, this home is just a short walk to shopping, dining, a movie theater, and more. For those seeking an active lifestyle, an optional membership at nearby Tennessee Grasslands provides access to golf, a fitness center, and a pool for year-round enjoyment. Plus, take advantage of our temporary or permanent rate buy down options, or seller-paid closing costs. Contact us today to learn more about this incredible opportunity!
Essential Information
-
- MLS® #:
- 2975554
-
- Price:
- $419,900
-
- Bedrooms:
- 3
-
- Bathrooms:
- 3.00
-
- Full Baths:
- 3
-
- Square Footage:
- 1,914
-
- Acres:
- 0.00
-
- Year Built:
- 2025
-
- Type:
- Residential
-
- Sub-Type:
- Zero Lot Line
-
- Style:
- Cottage
-
- Status:
- Under Contract - Showing
Community Information
-
- Address:
- 736 Coburg Street
-
- Subdivision:
- The Knoll at Fairvue
-
- City:
- Gallatin
-
- County:
- Sumner County, TN
-
- State:
- TN
-
- Zip Code:
- 37066
Amenities
-
- Amenities:
- Sidewalks, Underground Utilities, Trail(s)
-
- Utilities:
- Electricity Available, Natural Gas Available, Water Available
-
- Parking Spaces:
- 4
-
- # of Garages:
- 2
-
- Garages:
- Garage Door Opener, Garage Faces Rear, Concrete, Driveway
Interior
-
- Interior Features:
- Ceiling Fan(s), Extra Closets, Pantry, Walk-In Closet(s), Entrance Foyer, High Speed Internet
-
- Appliances:
- Built-In Electric Oven, Cooktop, Dishwasher, Disposal, Microwave
-
- Heating:
- Central, Natural Gas
-
- Cooling:
- Central Air, Electric
-
- # of Stories:
- 2
Exterior
-
- Lot Description:
- Level, Wooded
-
- Roof:
- Shingle
-
- Construction:
- Hardboard Siding, Brick
School Information
-
- Elementary:
- Howard Elementary
-
- Middle:
- Rucker Stewart Middle
-
- High:
- Gallatin Senior High School
Additional Information
-
- Date Listed:
- August 18th, 2025
-
- Days on Market:
- 39
Listing Details
- Listing Office:
- Phillips Builders, Llc
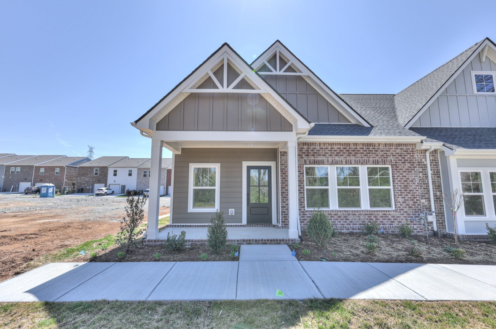
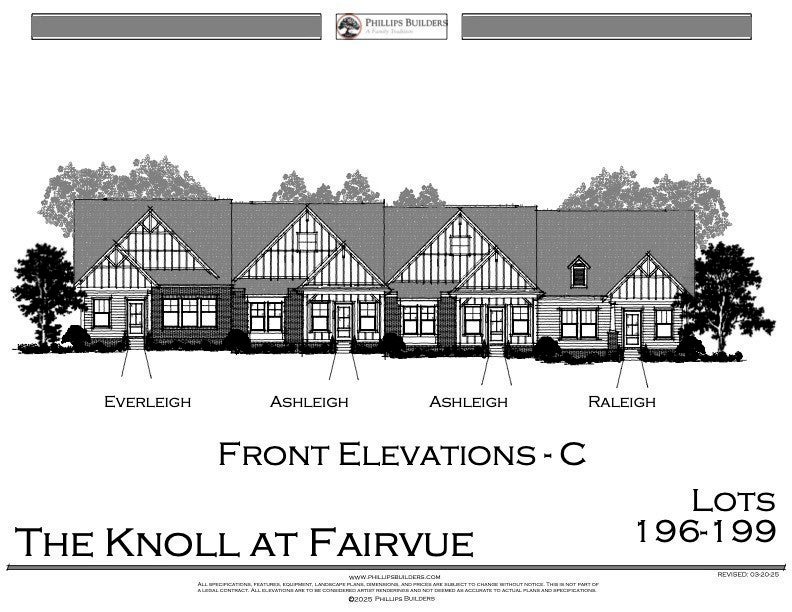
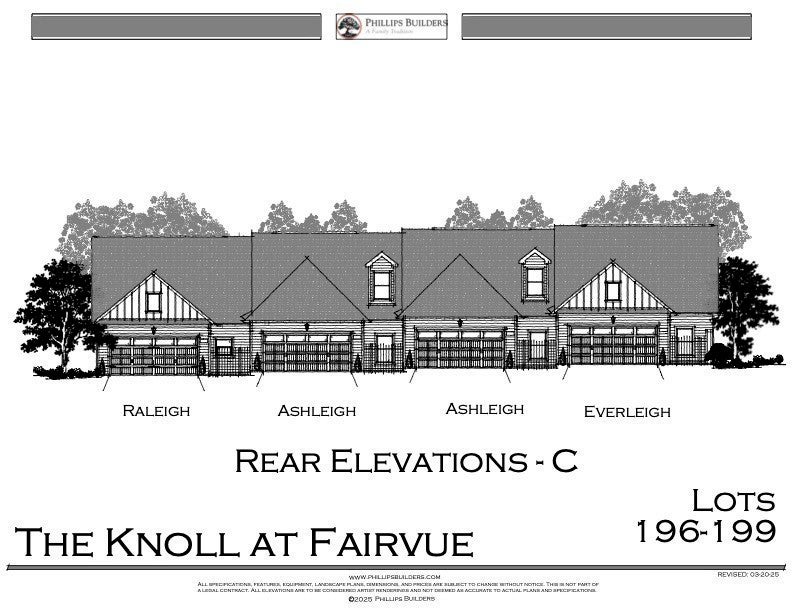
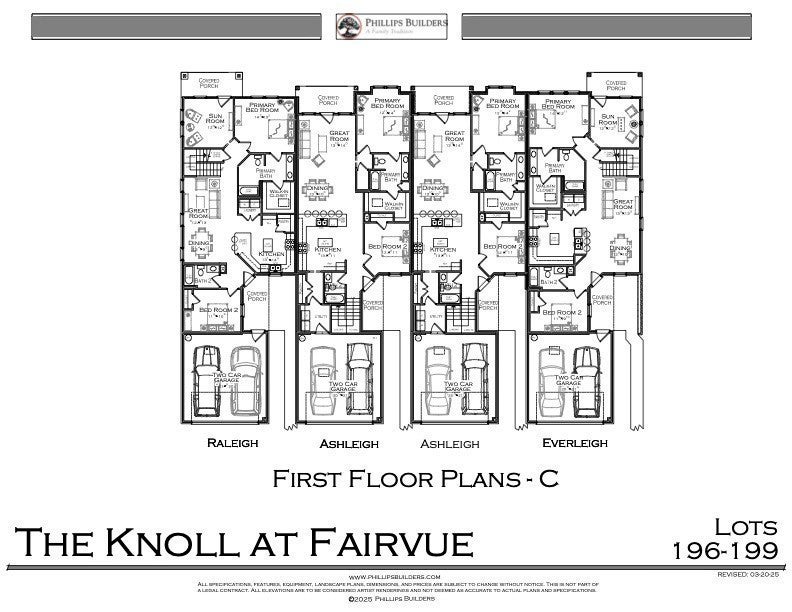
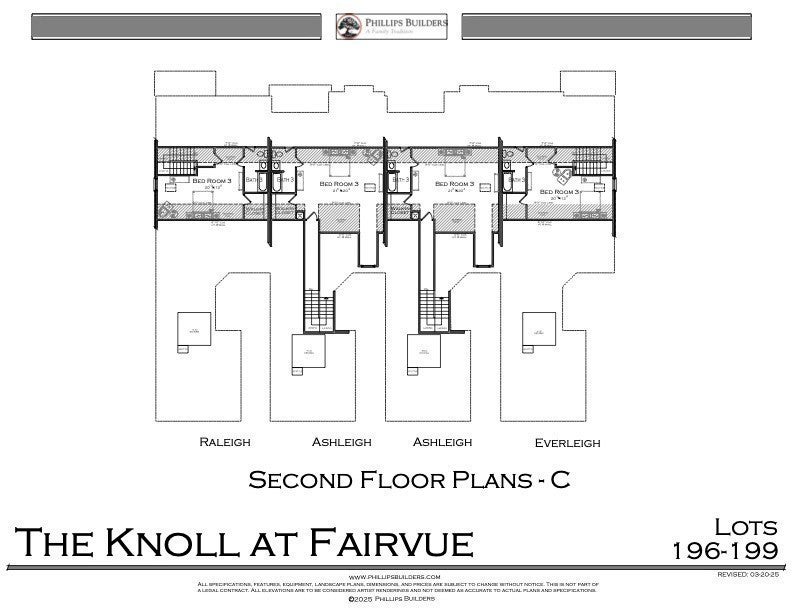
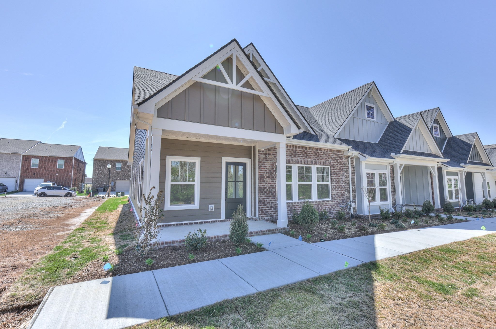
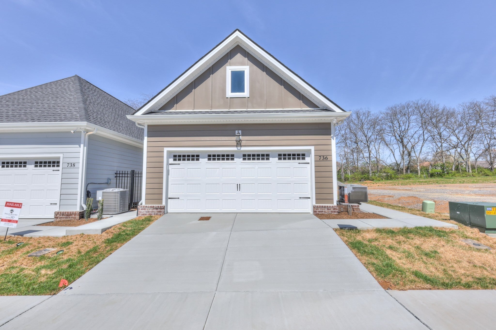
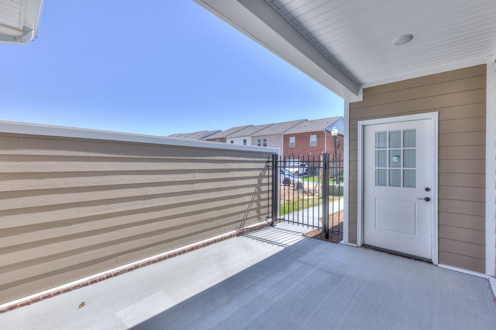
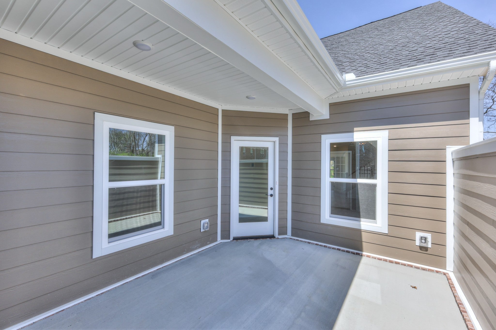
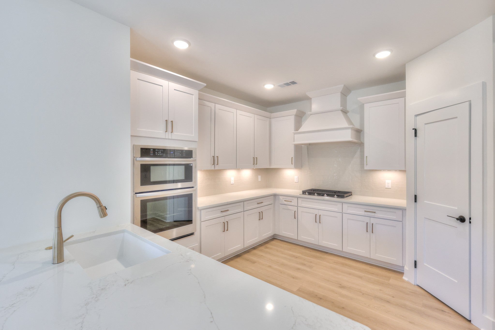
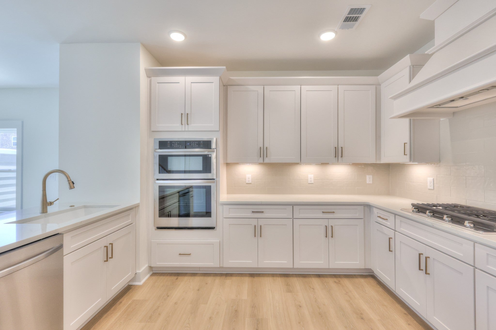
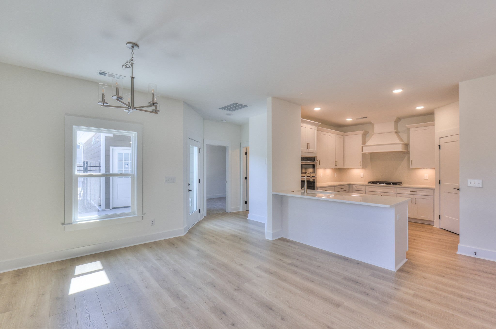
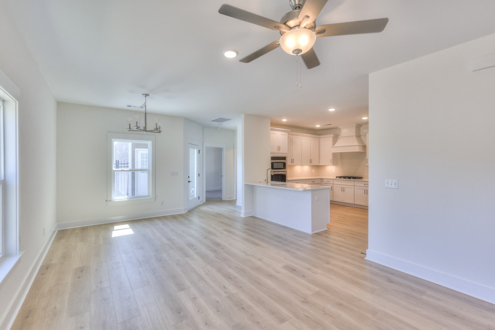
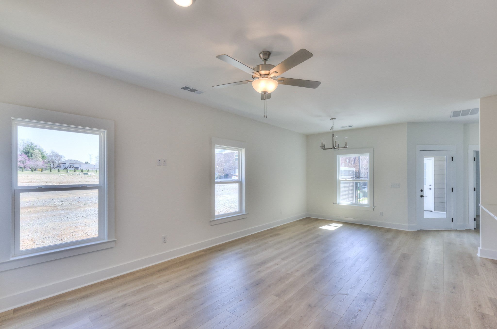
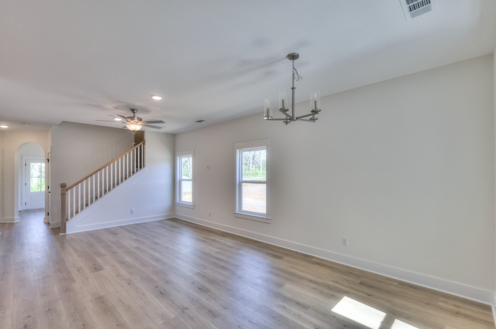
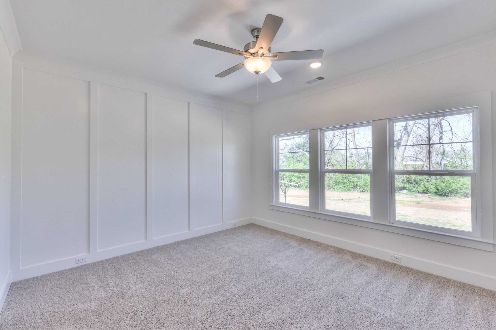
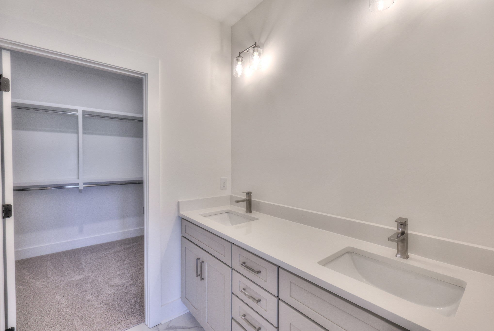
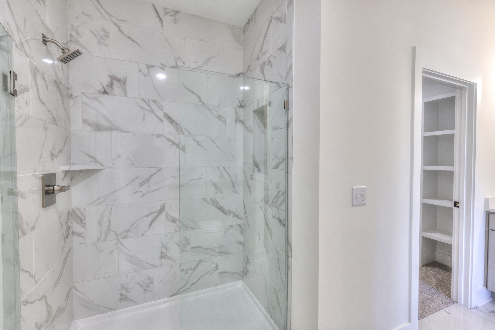
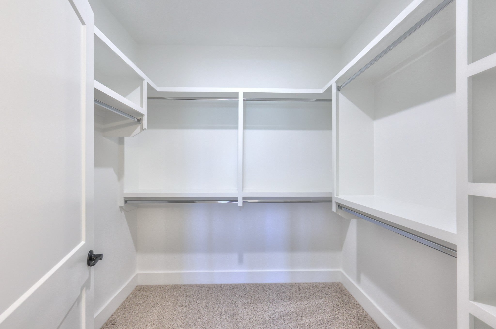
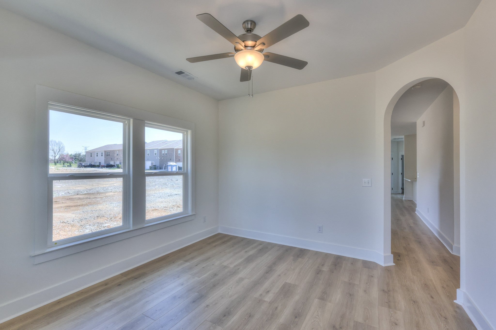
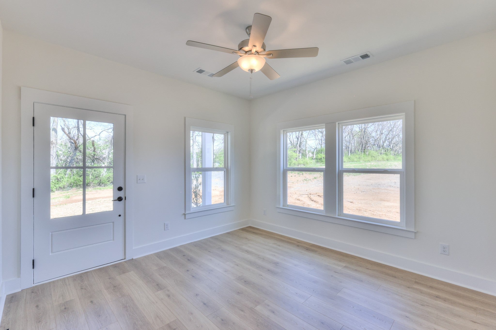
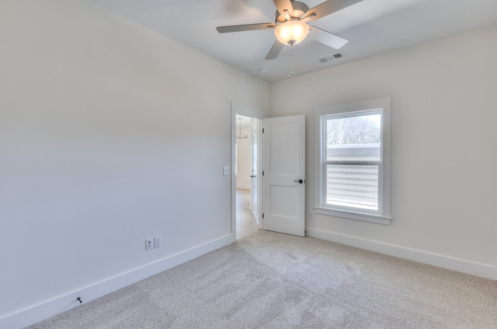
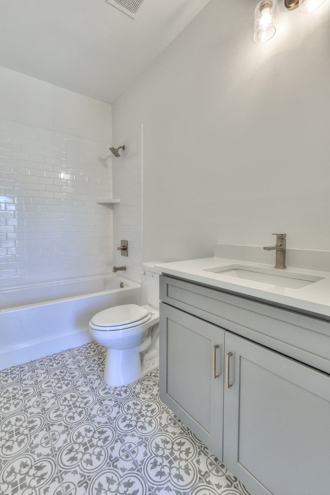
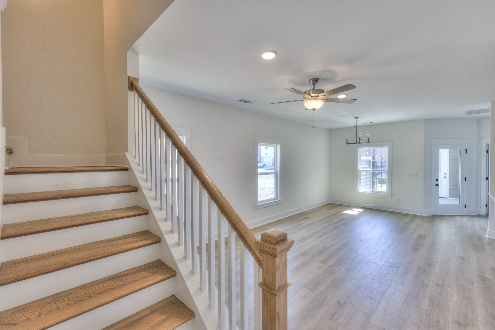
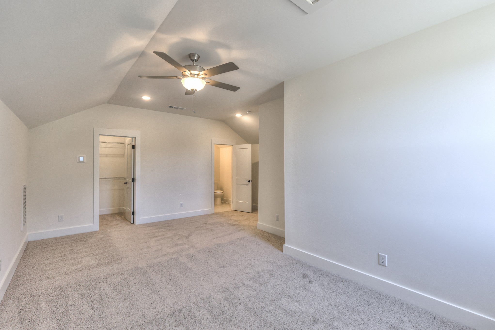
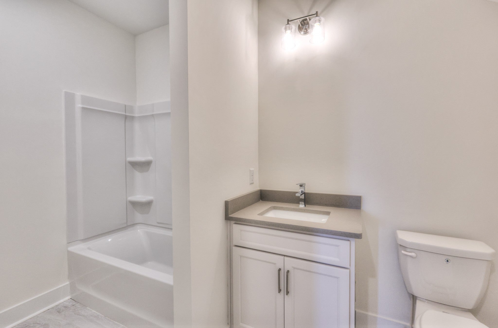
 Copyright 2025 RealTracs Solutions.
Copyright 2025 RealTracs Solutions.