$520,000 - 1814 Hudlow Loop Road, Dunlap
- 3
- Bedrooms
- 2
- Baths
- 2,239
- SQ. Feet
- 5.53
- Acres
Your Dream Country Retreat! Welcome to your opportunity to enjoy peaceful country living with all the comforts of a custom-built home. Nestled on a picturesque corner lot spanning 5.53 acres, this charming 3-bedroom, 2-bath home features a spring-fed, stocked pond, perfect for relaxing or casting a line. Step inside to a thoughtfully designed split-bedroom floor plan. The owner's suite offers a relaxing escape with a jetted tub and two spacious closets. The kitchen is a cook's delight, featuring beautiful custom wood cabinetry, solid surface countertops, and a large center island—ideal for prepping meals or gathering with loved ones. The dining room features a warm wood-lined tray ceiling, and the living room showcases a cozy fireplace with stunning views of the pond. The property is fully fenced and cross-fenced, ready for animals or gardening projects. Enjoy fresh berries from the blueberry and elderberry plantings, and peace of mind with a fully encapsulated crawlspace, dehumidifier, and water softener system already in place. New flooring in the bedrooms adds a fresh touch. Also included in this sale are two additional lots on Farmington Ridge Road (1.01 and 1.44 acres)—bringing your total acreage to 7.98 acres. Both lots have power and water already in place, offering the perfect opportunity to build guest homes, workshops, or future investment properties. Don't miss your chance to live, grow, and build the lifestyle you've been dreaming of. Light deed restrictions do not permit manufactured homes.
Essential Information
-
- MLS® #:
- 2975492
-
- Price:
- $520,000
-
- Bedrooms:
- 3
-
- Bathrooms:
- 2.00
-
- Full Baths:
- 2
-
- Square Footage:
- 2,239
-
- Acres:
- 5.53
-
- Year Built:
- 2002
-
- Type:
- Residential
-
- Style:
- Ranch
-
- Status:
- Active
Community Information
-
- Address:
- 1814 Hudlow Loop Road
-
- Subdivision:
- None
-
- City:
- Dunlap
-
- County:
- Sequatchie County, TN
-
- State:
- TN
-
- Zip Code:
- 37327
Amenities
-
- Utilities:
- Electricity Available, Water Available
-
- Parking Spaces:
- 2
-
- # of Garages:
- 2
-
- Garages:
- Garage Door Opener, Garage Faces Side, Asphalt, Driveway
Interior
-
- Interior Features:
- Ceiling Fan(s), Entrance Foyer, Open Floorplan, Walk-In Closet(s), Kitchen Island
-
- Appliances:
- Microwave, Electric Range, Dishwasher
-
- Heating:
- Electric, ENERGY STAR Qualified Equipment
-
- Cooling:
- Electric
-
- Fireplace:
- Yes
-
- # of Fireplaces:
- 1
-
- # of Stories:
- 1
Exterior
-
- Lot Description:
- Rolling Slope, Views, Corner Lot, Other
-
- Roof:
- Asphalt
-
- Construction:
- Stone, Vinyl Siding, Other
School Information
-
- Elementary:
- Griffith Elementary
-
- Middle:
- Sequatchie Co Middle School
-
- High:
- Sequatchie Co High School
Additional Information
-
- Days on Market:
- 25
Listing Details
- Listing Office:
- Coldwell Banker Pryor Realty Inc.
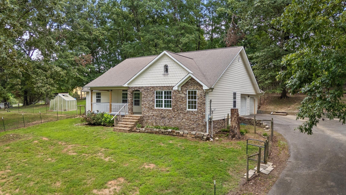
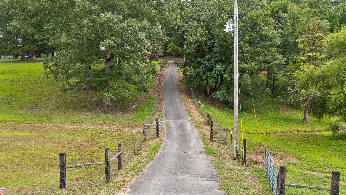
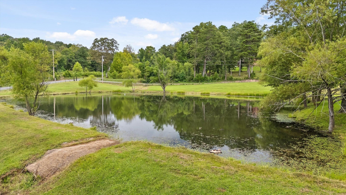
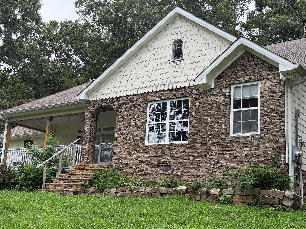
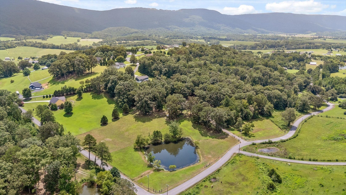
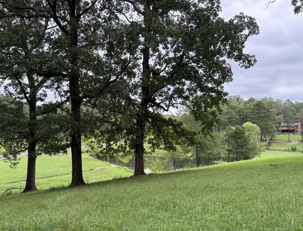
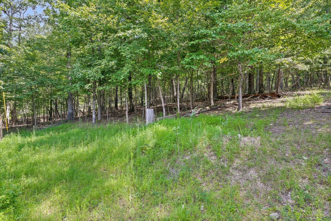
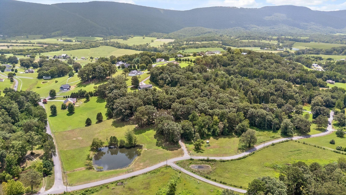
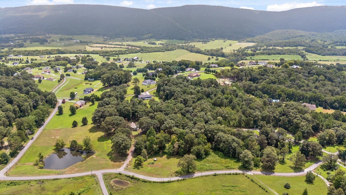
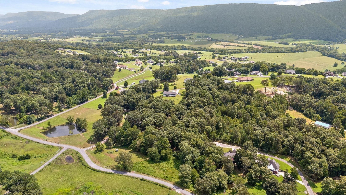
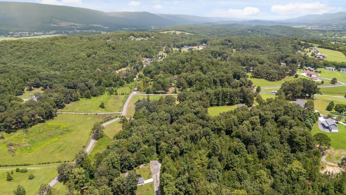
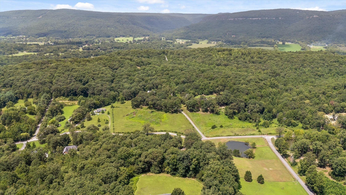
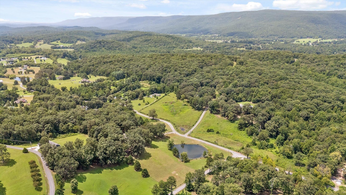
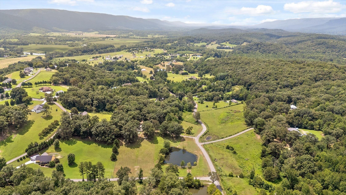
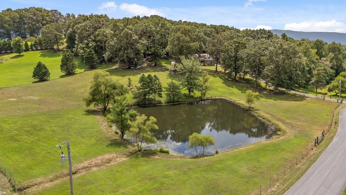
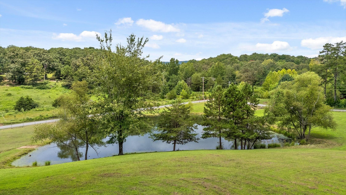
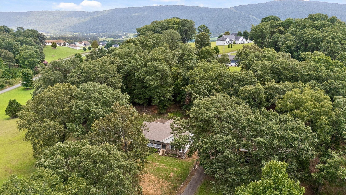
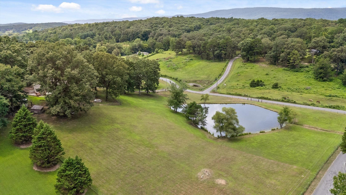
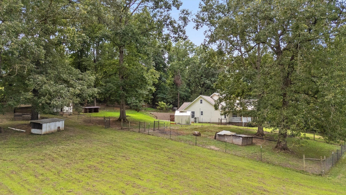
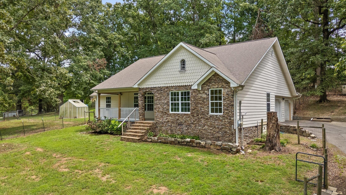
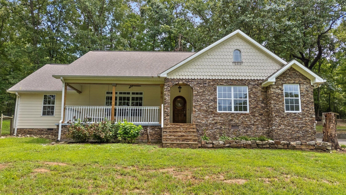
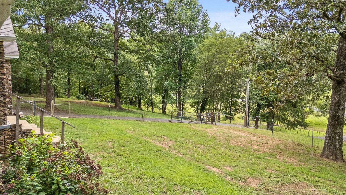
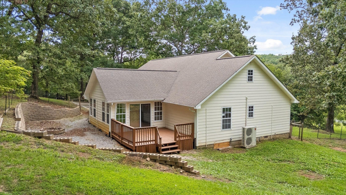
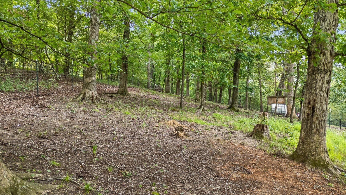
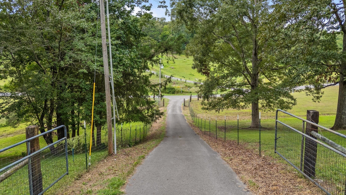
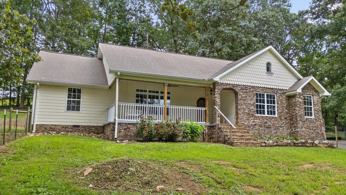
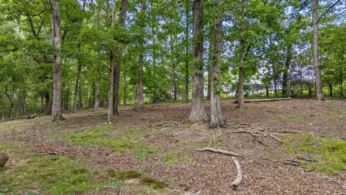
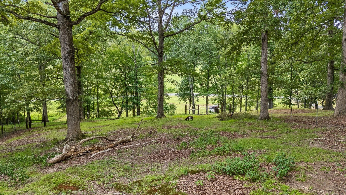
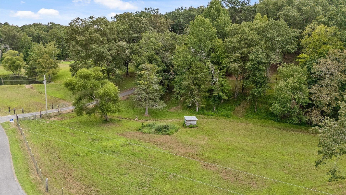
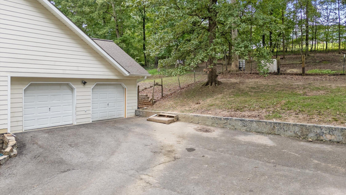
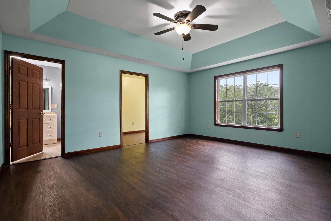
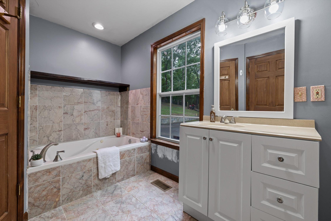
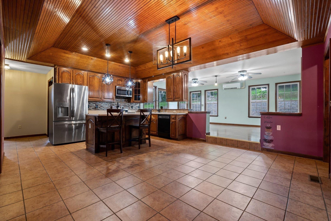
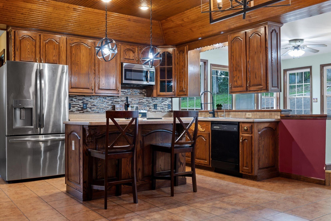
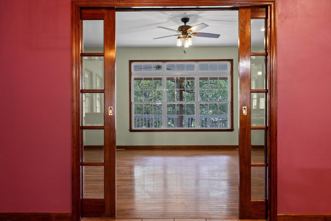
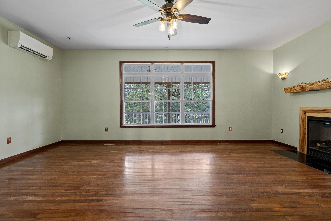
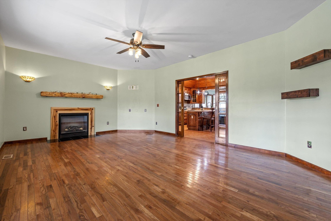
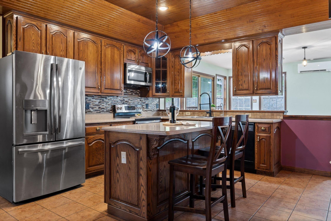
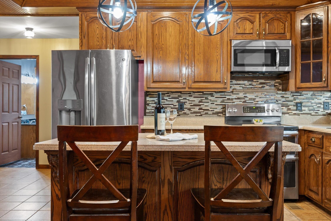
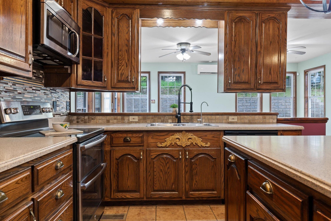
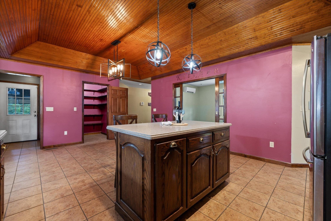
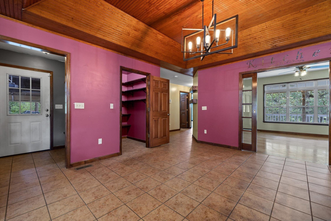
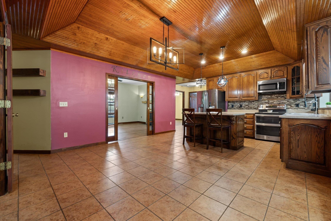
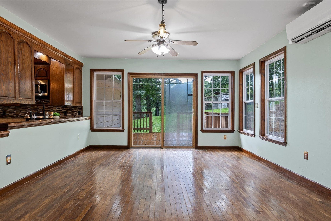
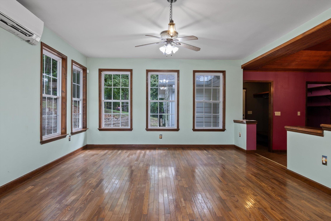
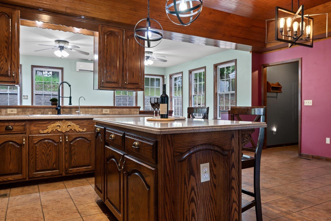
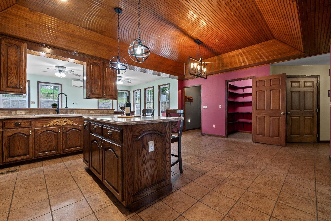
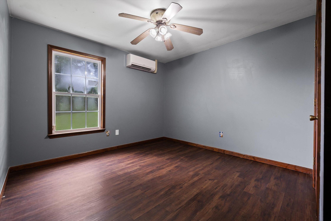
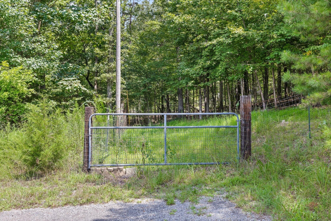
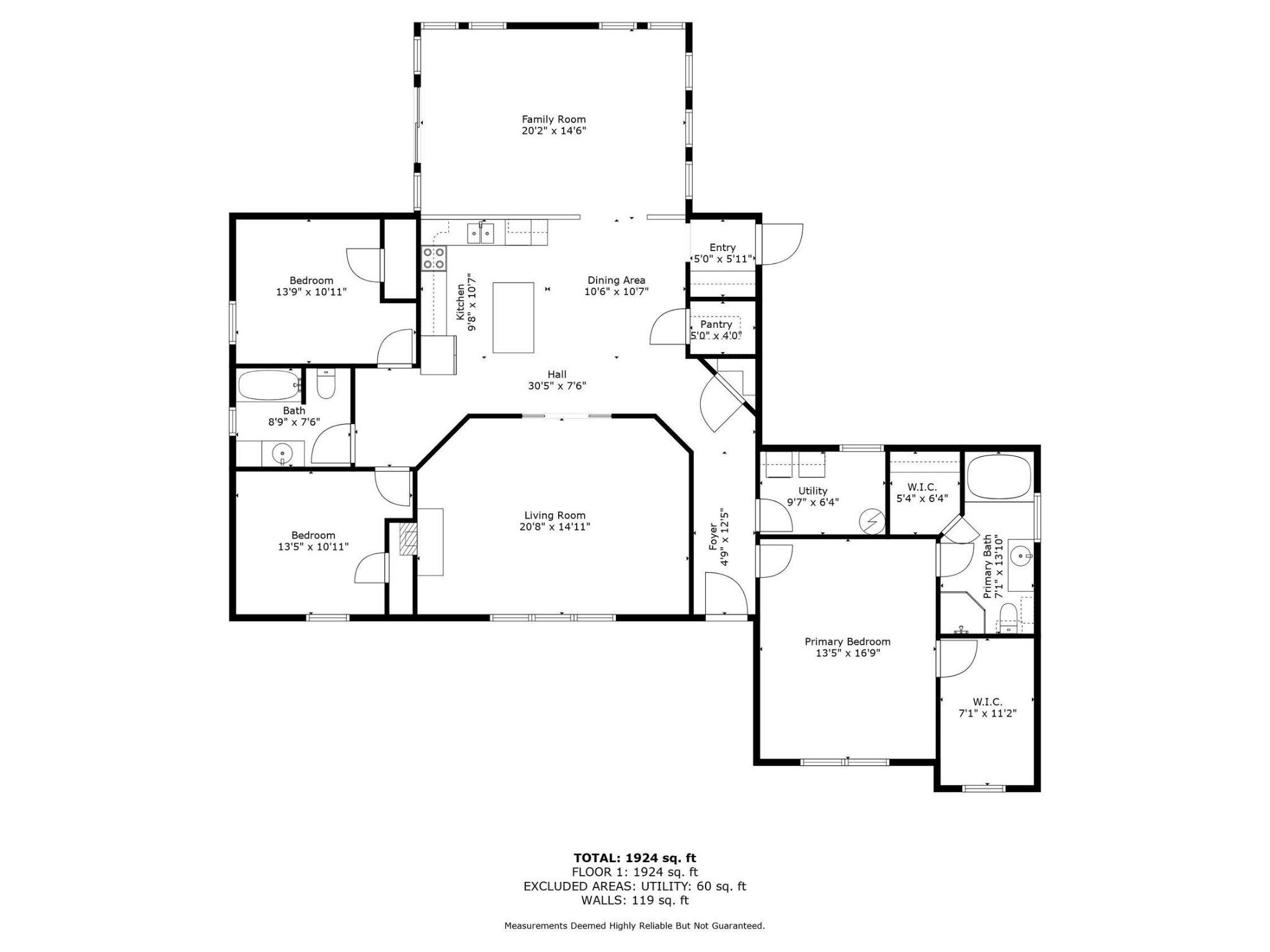
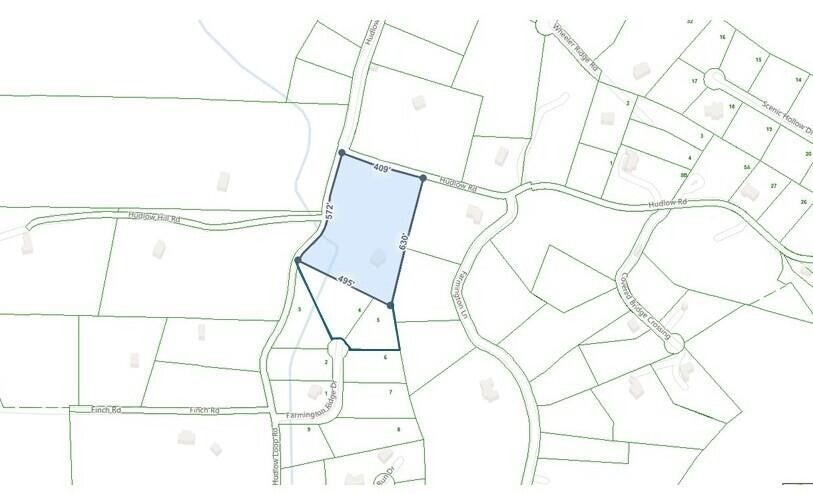
 Copyright 2025 RealTracs Solutions.
Copyright 2025 RealTracs Solutions.