$589,990 - 1125 Aster Place, Mount Juliet
- 4
- Bedrooms
- 3½
- Baths
- 2,527
- SQ. Feet
- 2025
- Year Built
The Garner - A Waverly fan favorite and the FINAL Garner available for this current phase! This home is tucked away at the end of a peaceful cul-de-sac, and offers ultimate privacy with a beautifully tree-lined backyard—your own secluded retreat just steps from everyday convenience. The main level of this functional layout features a study with french doors, powder bathroom and an open concept living area and kitchen with beautiful finishes, micro-oven combo and gas cooktop. Upstairs features a generous primary bedroom with large walk-in closet and primary bathroom with separate tub/shower, 3 additional bedrooms, 2 full bathrooms, and a loft area! Resort Style Amenities Center Featuring Pool, State of the Art Fitness Center, and Playground Open NOW!! *Renderings and floorplans are for concept only, please see listing agent for complete exterior and interior home details! $10k to "Spend Your Way" - Apply to closing costs (including mortgage interest rate buy-down) with our Mortgage Choice Lenders!
Essential Information
-
- MLS® #:
- 2975481
-
- Price:
- $589,990
-
- Bedrooms:
- 4
-
- Bathrooms:
- 3.50
-
- Full Baths:
- 3
-
- Half Baths:
- 1
-
- Square Footage:
- 2,527
-
- Acres:
- 0.00
-
- Year Built:
- 2025
-
- Type:
- Residential
-
- Sub-Type:
- Single Family Residence
-
- Status:
- Active
Community Information
-
- Address:
- 1125 Aster Place
-
- Subdivision:
- Waverly
-
- City:
- Mount Juliet
-
- County:
- Wilson County, TN
-
- State:
- TN
-
- Zip Code:
- 37122
Amenities
-
- Amenities:
- Clubhouse, Fitness Center, Playground, Pool, Underground Utilities, Trail(s)
-
- Utilities:
- Electricity Available, Natural Gas Available, Water Available
-
- Parking Spaces:
- 2
-
- # of Garages:
- 2
-
- Garages:
- Garage Faces Front, Concrete, Driveway
Interior
-
- Interior Features:
- Air Filter, Open Floorplan, Pantry, Walk-In Closet(s)
-
- Appliances:
- Electric Oven, Cooktop, Gas Range, Dishwasher, Disposal, ENERGY STAR Qualified Appliances, Microwave, Stainless Steel Appliance(s)
-
- Heating:
- Central, Natural Gas
-
- Cooling:
- Central Air, Electric
-
- Fireplace:
- Yes
-
- # of Fireplaces:
- 1
-
- # of Stories:
- 2
Exterior
-
- Lot Description:
- Cul-De-Sac, Private, Wooded
-
- Roof:
- Shingle
-
- Construction:
- Hardboard Siding, Brick, Stone
School Information
-
- Elementary:
- Stoner Creek Elementary
-
- Middle:
- West Wilson Middle School
-
- High:
- Mt. Juliet High School
Additional Information
-
- Date Listed:
- August 17th, 2025
-
- Days on Market:
- 32
Listing Details
- Listing Office:
- Beazer Homes
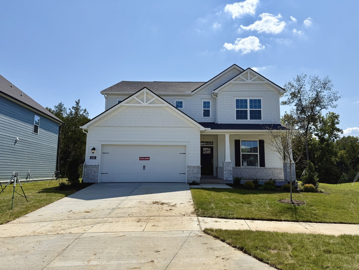
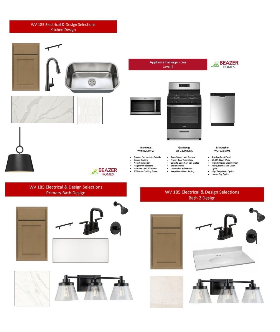
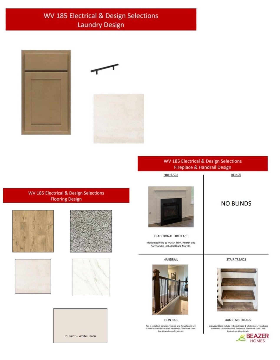
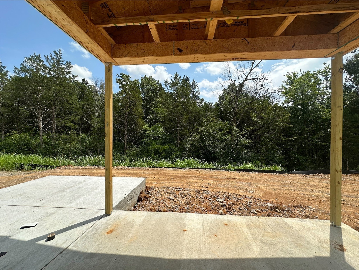
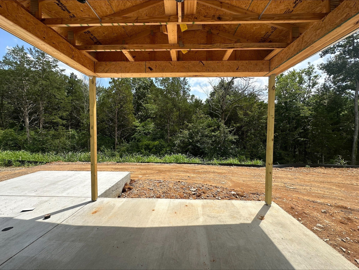
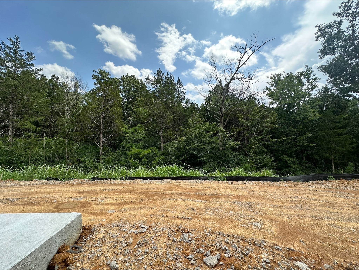
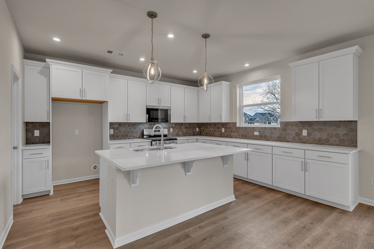
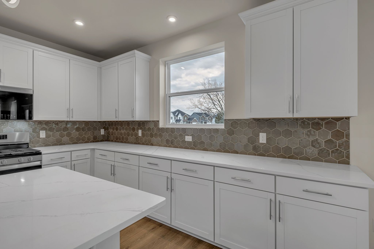
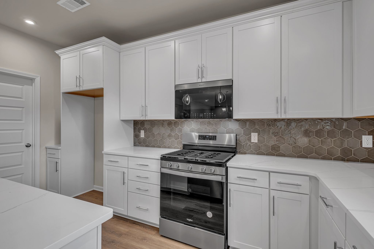
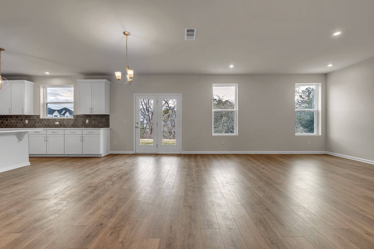
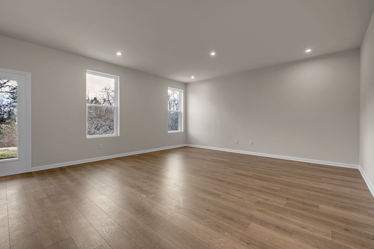
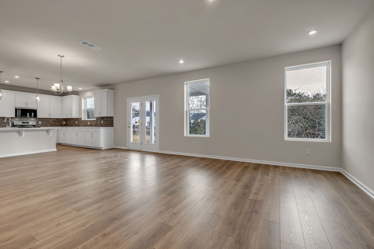
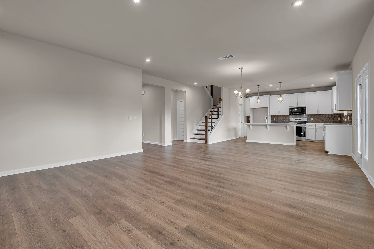
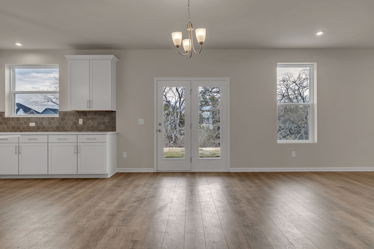
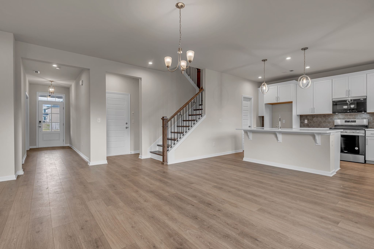
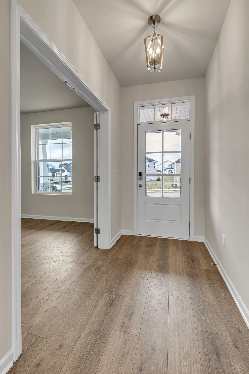
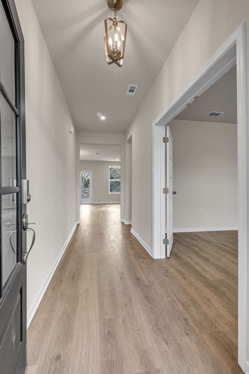
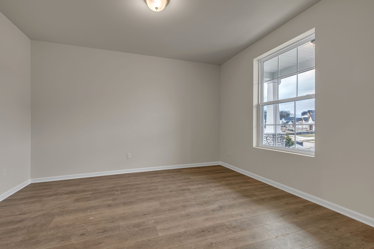
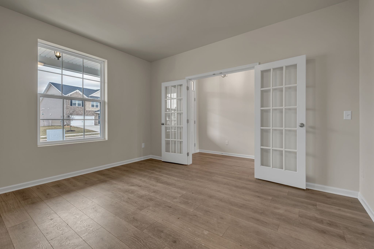
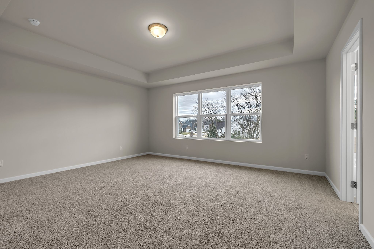
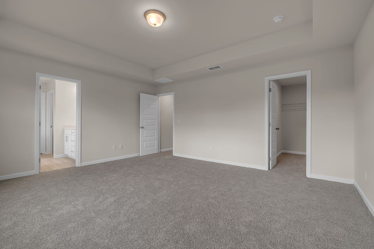
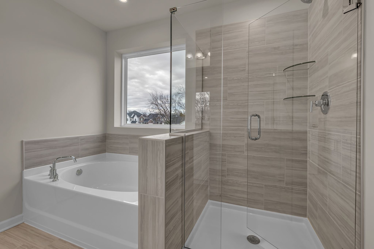
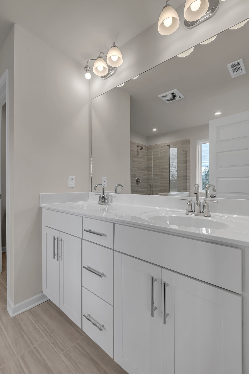
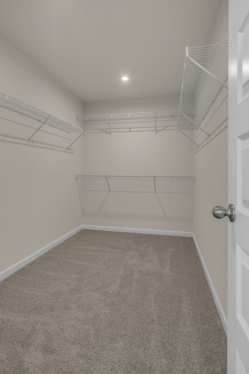
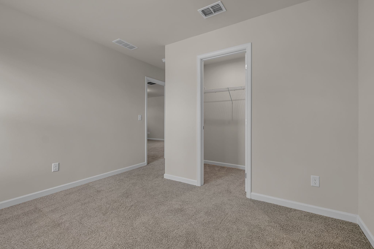
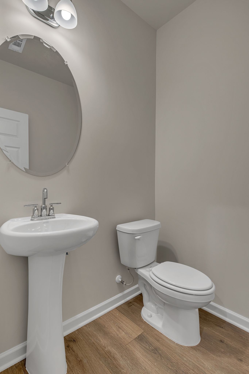
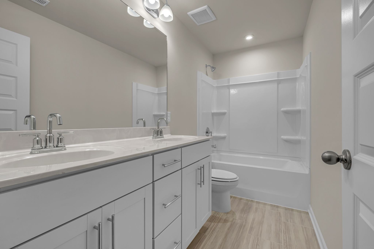
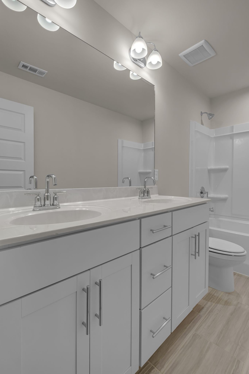
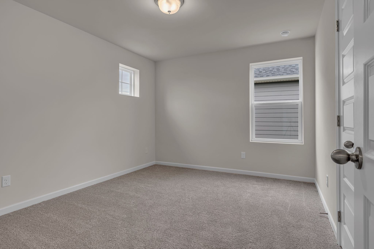
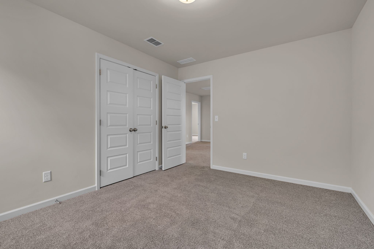
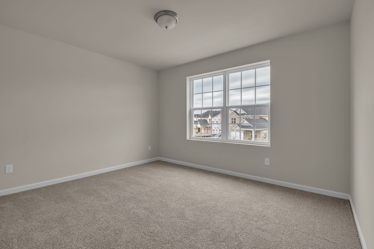
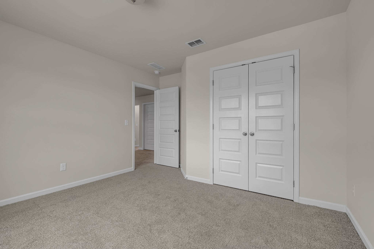
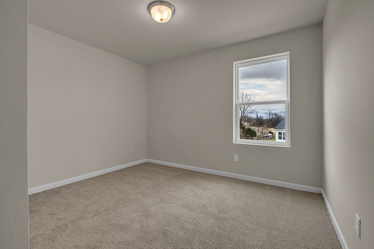
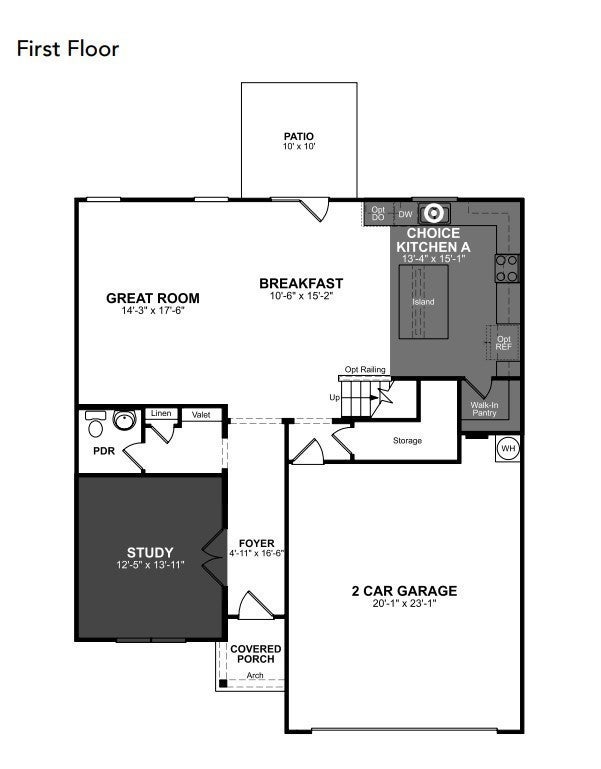
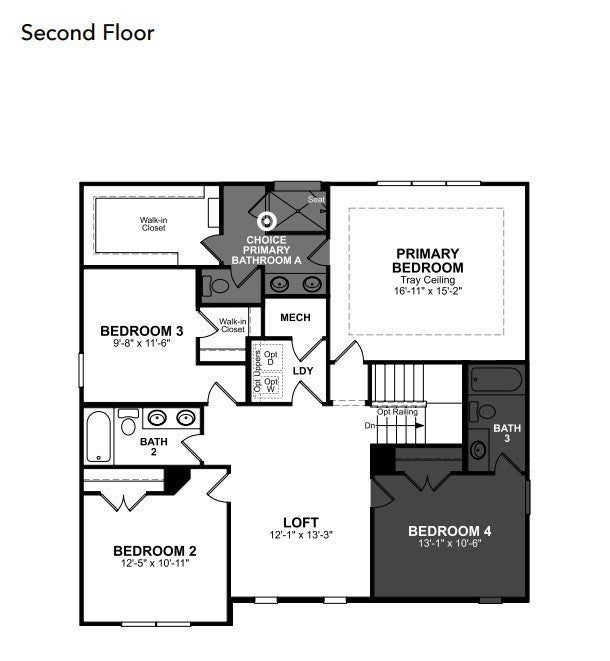
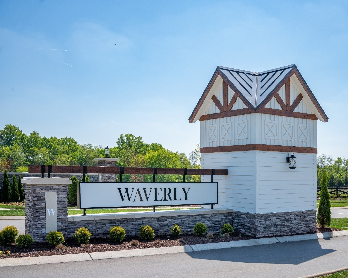
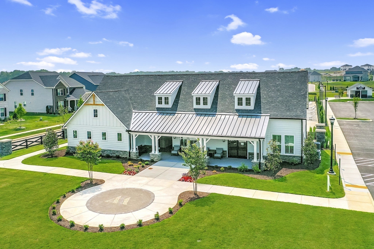
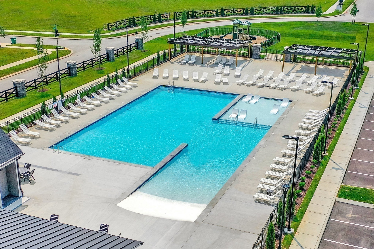
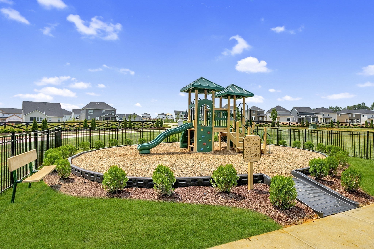
 Copyright 2025 RealTracs Solutions.
Copyright 2025 RealTracs Solutions.