$475,000 - 275 Country Place Drive Nw, Cleveland
- 3
- Bedrooms
- 2
- Baths
- 1,833
- SQ. Feet
- 2.2
- Acres
This charming ranch-style home is perfectly situated on a spacious 2.2-acre corner lot in the desirable Misty Ridge subdivision. Level, fenced, and horse-friendly—offering both comfort and versatility for country living with neighborhood convenience. The home's inviting brick exterior with Tudor-style accents and manicured landscaping create great curb appeal. Inside, the spacious great room offers a vaulted ceiling and a cozy fireplace with gas logs, perfect for gathering with family and friends. The kitchen features abundant counter space, wood cabinetry, and a breakfast area, while a separate dining room provides an ideal space for entertaining. A bright sunroom with walls of windows and French doors brings the outdoors in and opens to a brand-new deck, perfect for enjoying views of the fenced property.Offering three bedrooms and two full baths, including a comfortable owner's suite, this home is designed for easy one-level living. Recent updates include a new roof and a freshly built deck, giving buyers peace of mind and move-in readiness.
Essential Information
-
- MLS® #:
- 2975465
-
- Price:
- $475,000
-
- Bedrooms:
- 3
-
- Bathrooms:
- 2.00
-
- Full Baths:
- 2
-
- Square Footage:
- 1,833
-
- Acres:
- 2.20
-
- Year Built:
- 1992
-
- Type:
- Residential
-
- Sub-Type:
- Single Family Residence
-
- Style:
- Ranch
-
- Status:
- Active
Community Information
-
- Address:
- 275 Country Place Drive Nw
-
- Subdivision:
- Misty Ridge
-
- City:
- Cleveland
-
- County:
- Bradley County, TN
-
- State:
- TN
-
- Zip Code:
- 37312
Amenities
-
- Utilities:
- Electricity Available, Water Available
-
- Parking Spaces:
- 2
-
- # of Garages:
- 2
-
- Garages:
- Garage Door Opener, Attached, Concrete, Driveway
Interior
-
- Interior Features:
- Ceiling Fan(s), High Speed Internet
-
- Appliances:
- Electric Oven, Cooktop, Dishwasher, Refrigerator
-
- Heating:
- Central, Electric
-
- Cooling:
- Other, Central Air
-
- Fireplace:
- Yes
-
- # of Fireplaces:
- 1
-
- # of Stories:
- 1
Exterior
-
- Lot Description:
- Level
-
- Roof:
- Shingle
-
- Construction:
- Other
School Information
-
- Elementary:
- Hopewell Elementary School
-
- Middle:
- Ocoee Middle School
-
- High:
- Walker Valley High School
Additional Information
-
- Days on Market:
- 41
Listing Details
- Listing Office:
- Keller Williams Cleveland
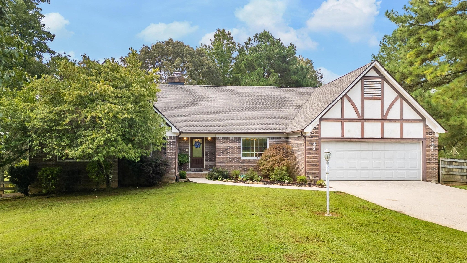
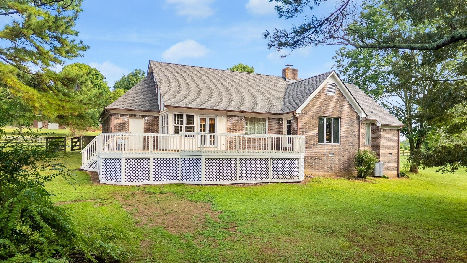
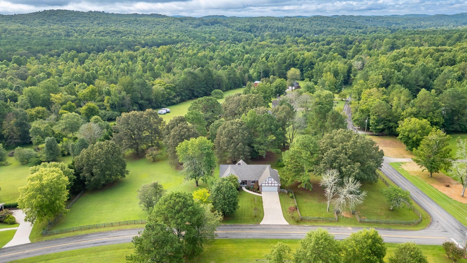
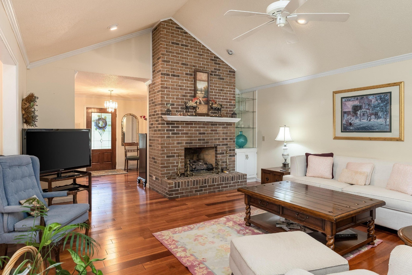
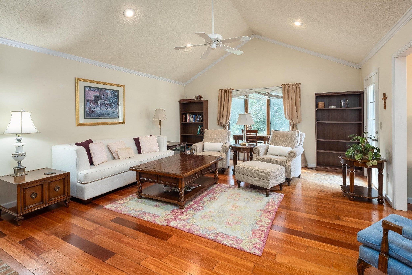
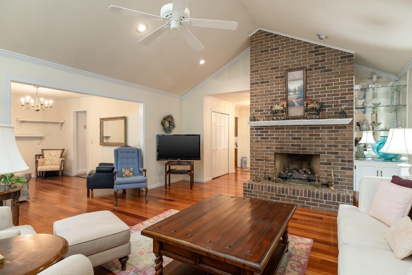
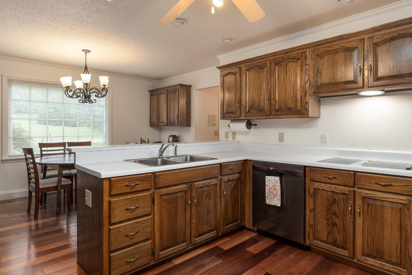
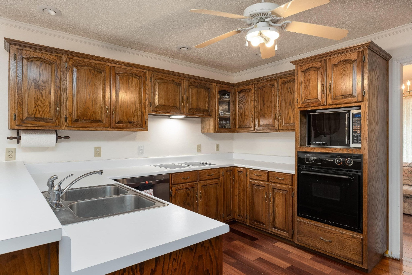
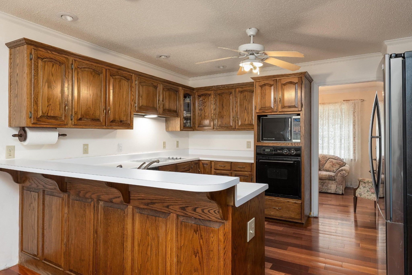
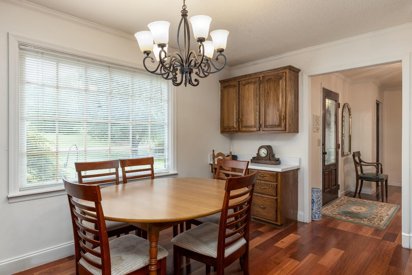
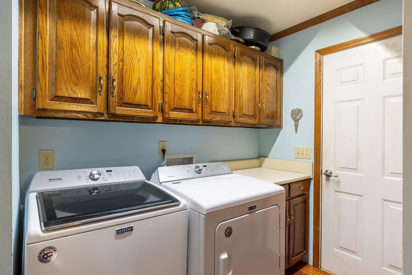
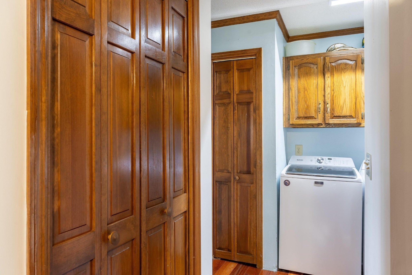
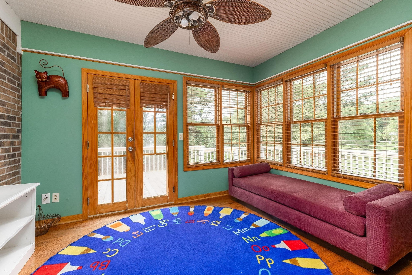
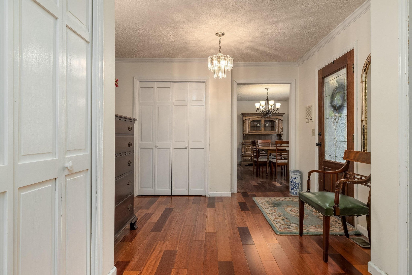
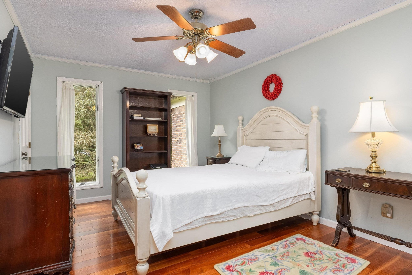
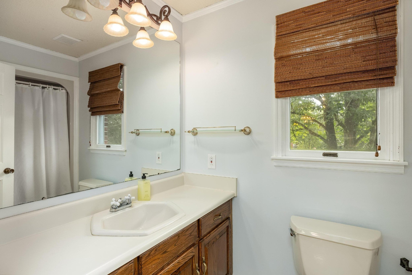
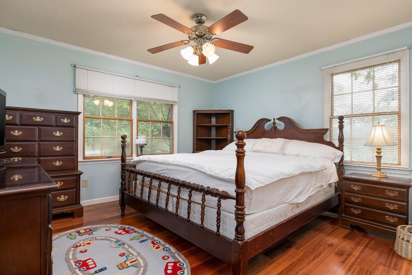
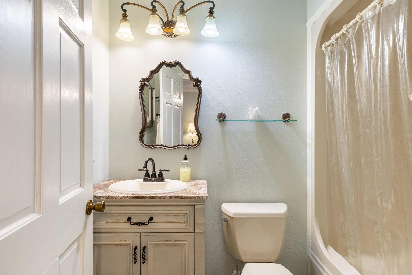
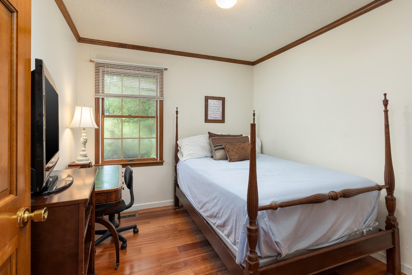
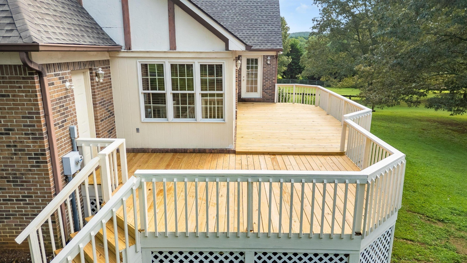
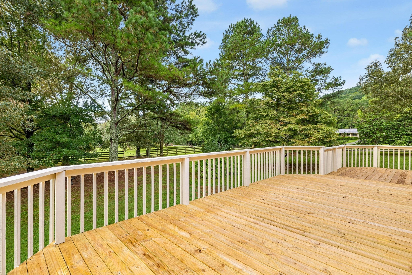
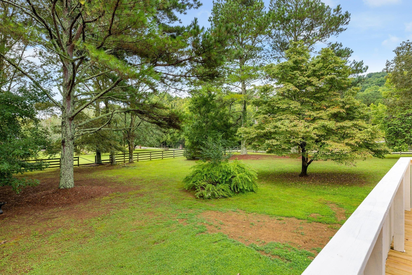
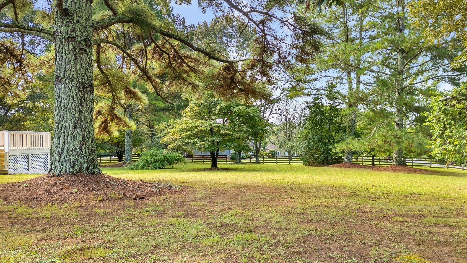
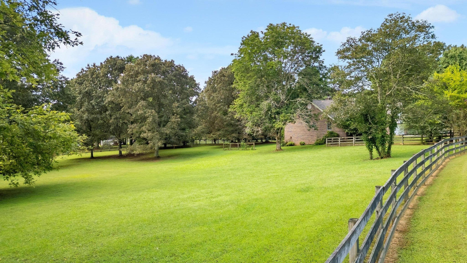
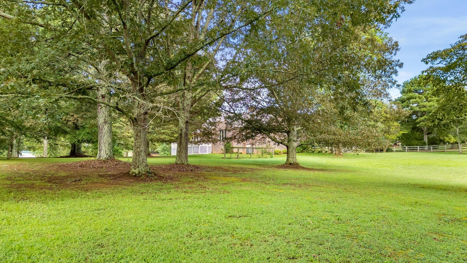
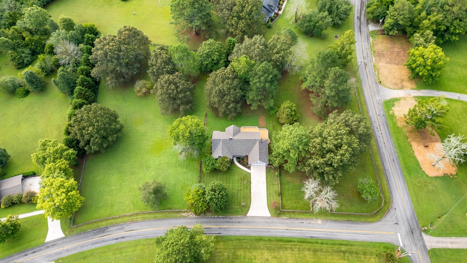
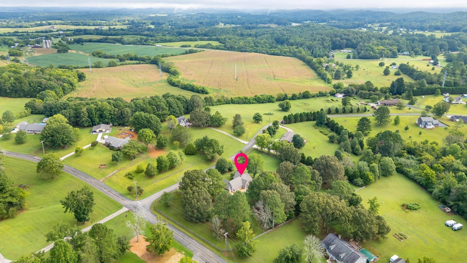
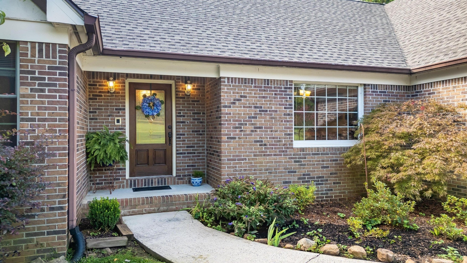
 Copyright 2025 RealTracs Solutions.
Copyright 2025 RealTracs Solutions.