$560,000 - 1617 Southhampton Way, Mount Juliet
- 4
- Bedrooms
- 3½
- Baths
- 2,553
- SQ. Feet
- 0.15
- Acres
Huge Price improvement for quick sale! Welcome to your dream home - 1617 Southhampton Way, in the desirable Kelsey Glen subdivision of Mount Juliet, voted Best Neighborhood by the Main Street Awards! Step inside and enjoy the open concept layout, featuring a formal dining room as well as the primary bedroom on the main level. The primary bedroom has a walk-in closet with built-ins and double vanities in the ensuite bathroom. The gourmet kitchen boasts a large island, stylish backsplash, granite counters and stainless steel appliances, seamlessly flowing into the spacious living room with cozy stacked stone fireplace. Home has lot of upgrades built in. Upstairs, you'll find 3 additional bedrooms as well as a big loft / bonus room that can fit your entertainment needs or even office space. Home is freshly painted, deep cleaned and ready for the new buyer! Brand new Water heater. Just minutes from the Providence Shopping Area, you’ll have easy access to grocery stores, restaurants, and retail galore. Neighborhood amenities include walking trails, playground, and a resort-style pool. Zoned for top-rated Wilson County Schools with easy access to the airport and downtown Nashville—this home is a MUST-SEE!
Essential Information
-
- MLS® #:
- 2975444
-
- Price:
- $560,000
-
- Bedrooms:
- 4
-
- Bathrooms:
- 3.50
-
- Full Baths:
- 3
-
- Half Baths:
- 1
-
- Square Footage:
- 2,553
-
- Acres:
- 0.15
-
- Year Built:
- 2016
-
- Type:
- Residential
-
- Sub-Type:
- Single Family Residence
-
- Status:
- Active
Community Information
-
- Address:
- 1617 Southhampton Way
-
- Subdivision:
- Kelsey Glen Ph 3 Sec 3
-
- City:
- Mount Juliet
-
- County:
- Wilson County, TN
-
- State:
- TN
-
- Zip Code:
- 37122
Amenities
-
- Utilities:
- Water Available
-
- Parking Spaces:
- 2
-
- # of Garages:
- 2
-
- Garages:
- Attached
Interior
-
- Appliances:
- Built-In Electric Oven, Gas Range, Dishwasher, Disposal, ENERGY STAR Qualified Appliances, Microwave, Refrigerator, Stainless Steel Appliance(s)
-
- Heating:
- Central
-
- Cooling:
- Central Air
-
- Fireplace:
- Yes
-
- # of Fireplaces:
- 1
-
- # of Stories:
- 2
Exterior
-
- Lot Description:
- Cul-De-Sac
-
- Roof:
- Asphalt
-
- Construction:
- Hardboard Siding, Brick, Stone
School Information
-
- Elementary:
- Springdale Elementary School
-
- Middle:
- West Wilson Middle School
-
- High:
- Mt. Juliet High School
Additional Information
-
- Date Listed:
- August 17th, 2025
-
- Days on Market:
- 35
Listing Details
- Listing Office:
- The Realty Association

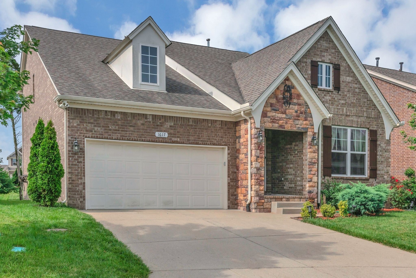

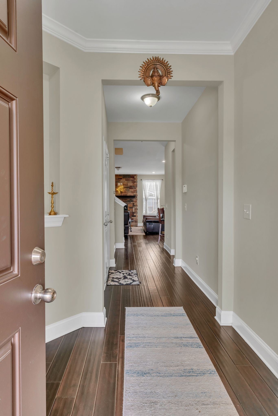
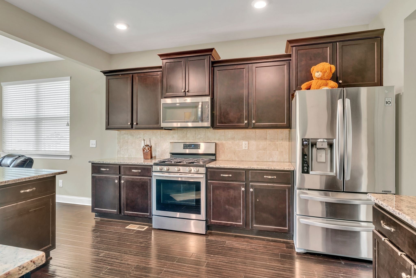
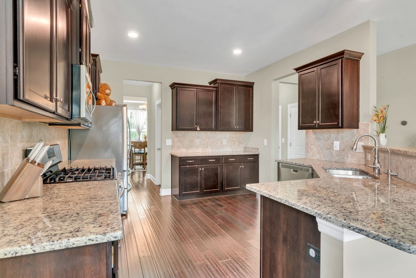
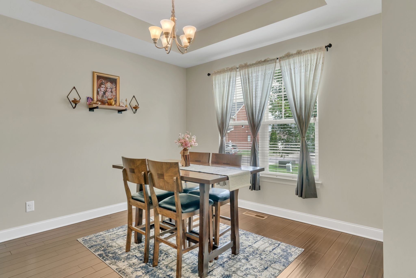
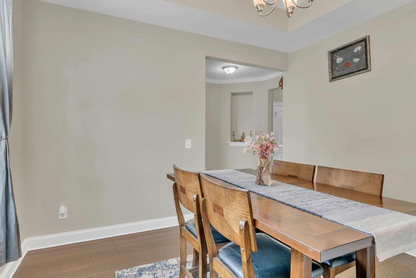
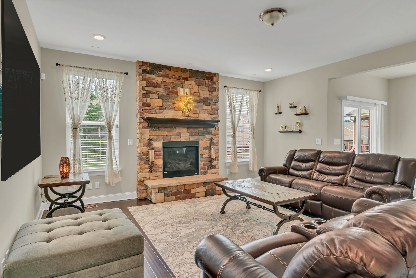
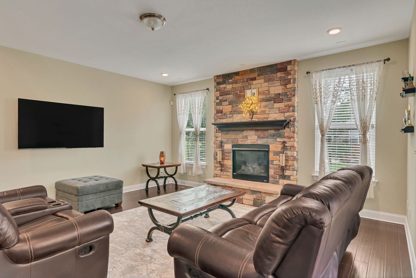

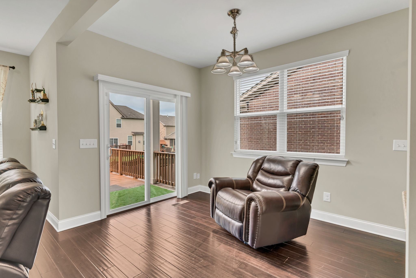
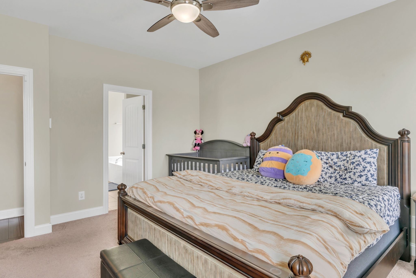
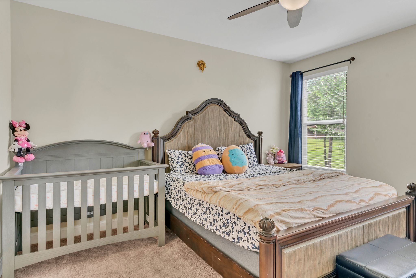
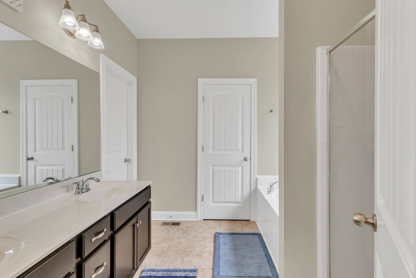
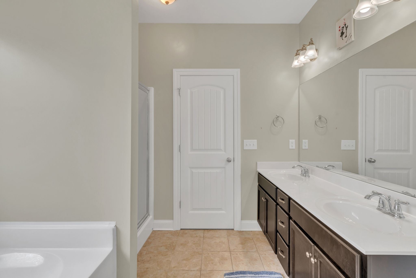
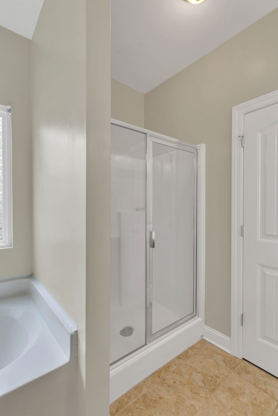
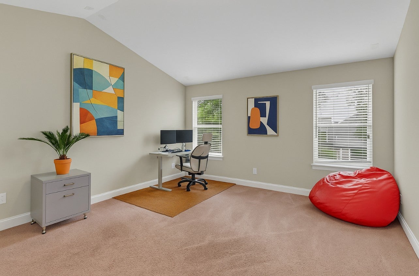
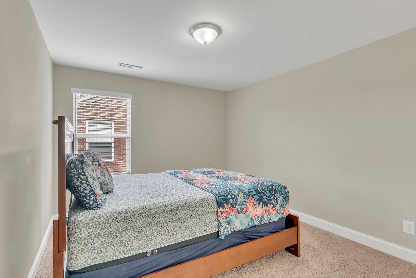
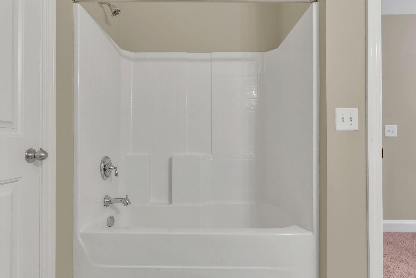
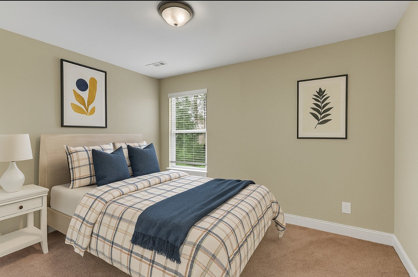
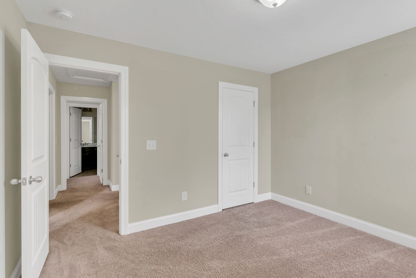
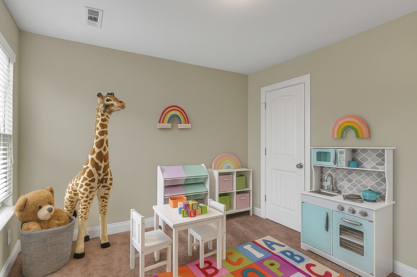
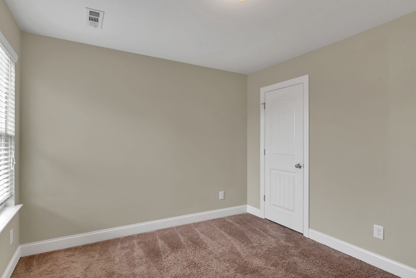
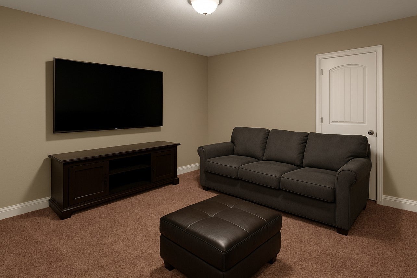
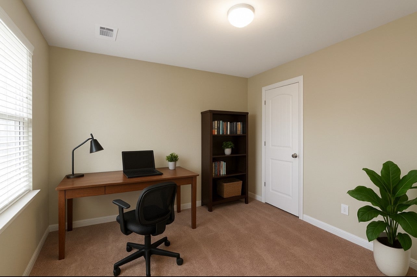
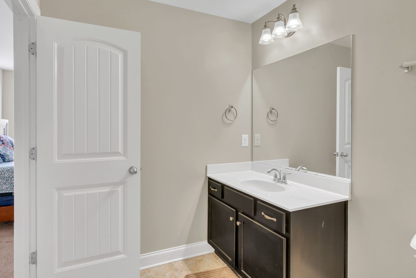
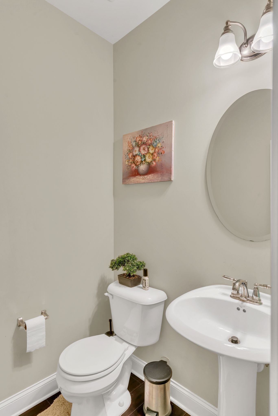

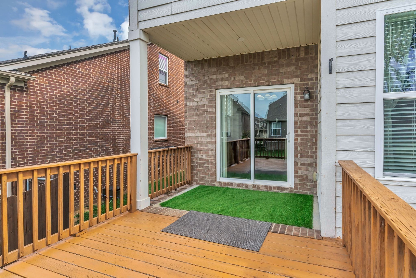
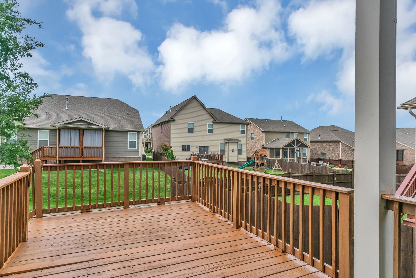
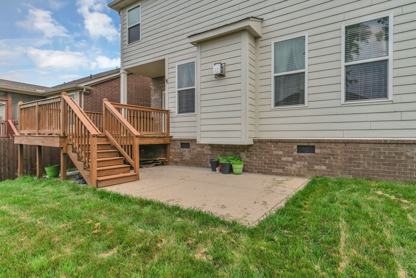
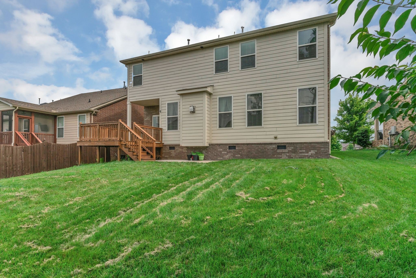
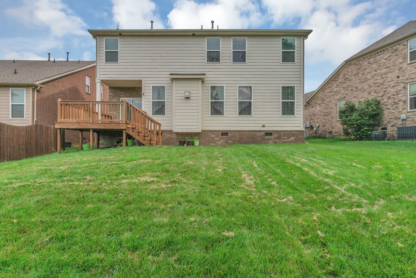


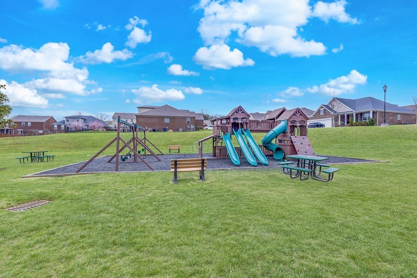




 Copyright 2025 RealTracs Solutions.
Copyright 2025 RealTracs Solutions.