$480,000 - 143 Saline Trail, Dover
- 3
- Bedrooms
- 2
- Baths
- 2,114
- SQ. Feet
- 1.59
- Acres
Escape to the tranquility of rural waterfront living! This beautiful home offers an open concept floor plan, precisely placed to enjoy the water view. Gathering room with side built in section with gas logs fireplace-divider bar to the spacious kitchen then leading to the dining room. Master bedroom features a spacious bath and walk in closet. Unique office space in the hallway leading to the 2 guest bedrooms. Laundry room offers a separate door to the back deck. Easy flow floor plan and spacious layout. The back deck is the spot with part covered and part open decking, firepit to the side and steps down to driveway or mid-deck and leading to the back lawn and walkway toward the water. Fenced back lawn is ready for the pets, You find a generous driveway space beyond the front of the home and to the detached garage. Garage is a 2 section connecting setup ; 24 x 11 with back door to additional space and a side 25x16 w/ ample cabinets and storage racks. A storage area is found behind the garage, as well.
Essential Information
-
- MLS® #:
- 2975437
-
- Price:
- $480,000
-
- Bedrooms:
- 3
-
- Bathrooms:
- 2.00
-
- Full Baths:
- 2
-
- Square Footage:
- 2,114
-
- Acres:
- 1.59
-
- Year Built:
- 2006
-
- Type:
- Residential
-
- Sub-Type:
- Manufactured On Land
-
- Style:
- Other
-
- Status:
- Active
Community Information
-
- Address:
- 143 Saline Trail
-
- Subdivision:
- County
-
- City:
- Dover
-
- County:
- Stewart County, TN
-
- State:
- TN
-
- Zip Code:
- 37058
Amenities
-
- Utilities:
- Electricity Available
-
- Parking Spaces:
- 2
-
- # of Garages:
- 2
-
- Garages:
- Detached
-
- View:
- Water
-
- Is Waterfront:
- Yes
Interior
-
- Interior Features:
- Built-in Features, Ceiling Fan(s), Entrance Foyer, High Speed Internet
-
- Appliances:
- Electric Range, Dishwasher, Microwave, Refrigerator
-
- Heating:
- Central, Electric, Other
-
- Cooling:
- Ceiling Fan(s), Central Air, Electric
-
- Fireplace:
- Yes
-
- # of Fireplaces:
- 1
-
- # of Stories:
- 1
Exterior
-
- Lot Description:
- Rolling Slope
-
- Roof:
- Metal
-
- Construction:
- Vinyl Siding
School Information
-
- Elementary:
- Dover Elementary
-
- Middle:
- Stewart County Middle School
-
- High:
- Stewart Co High School
Additional Information
-
- Date Listed:
- August 17th, 2025
-
- Days on Market:
- 41
Listing Details
- Listing Office:
- Spotlight Properties, Llc
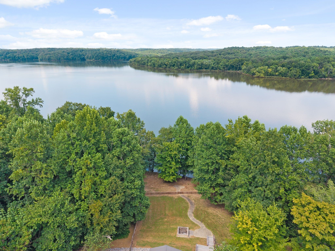
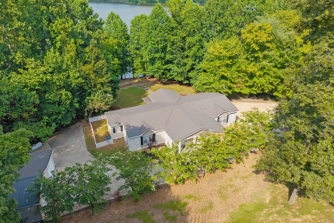
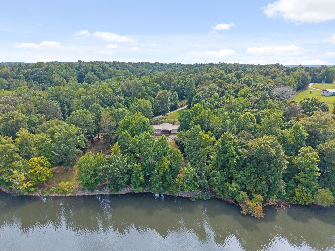
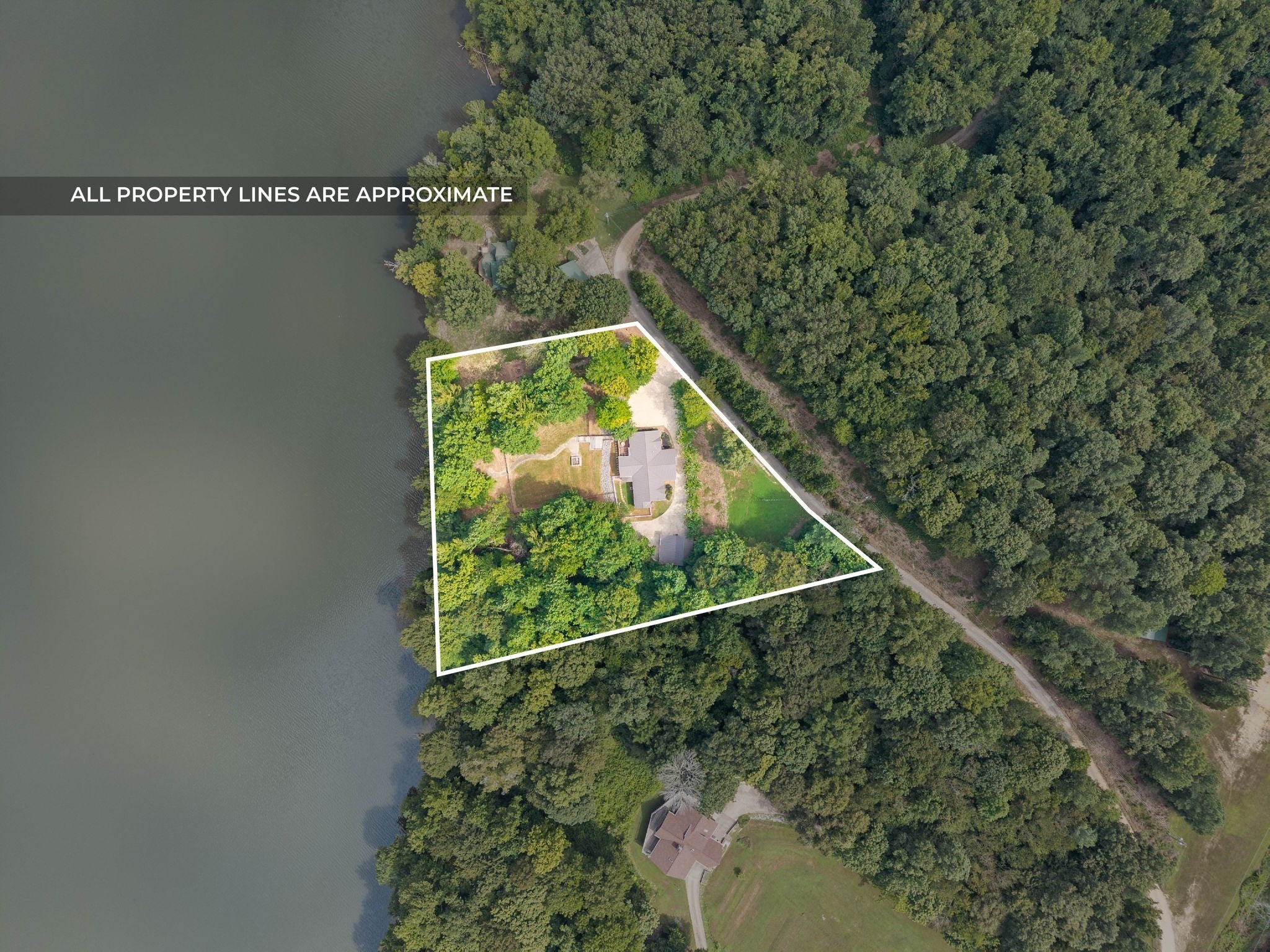
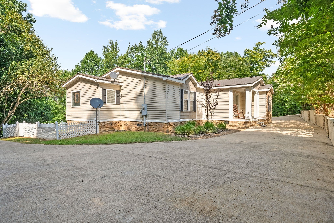
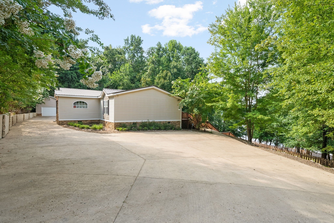
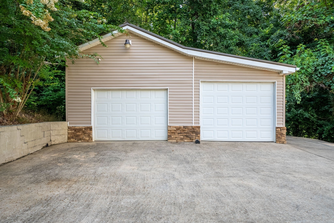
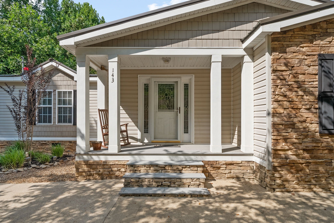
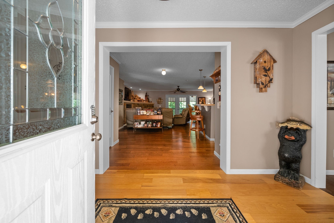
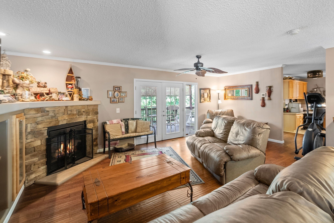
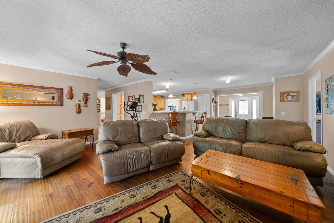
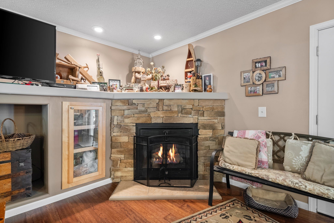
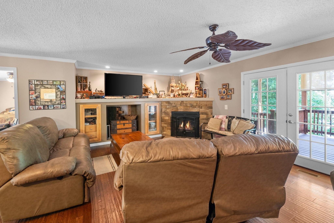
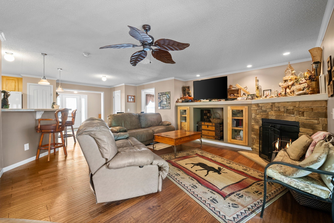
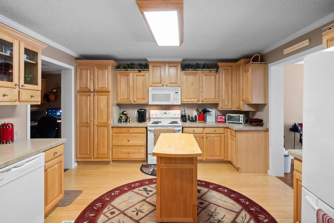
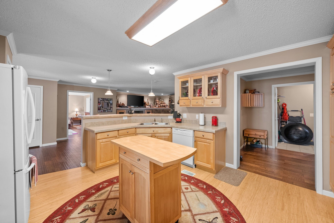
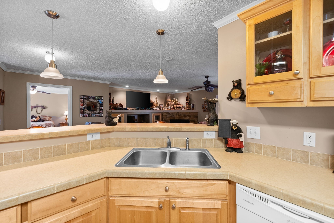
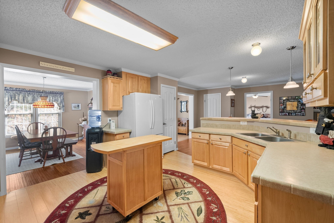
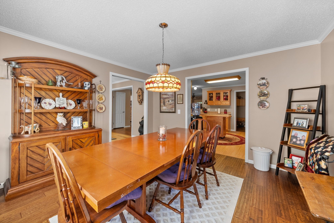
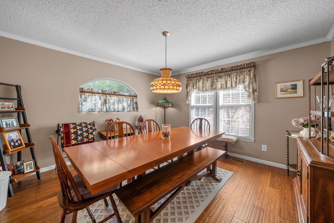
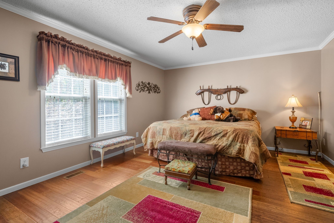
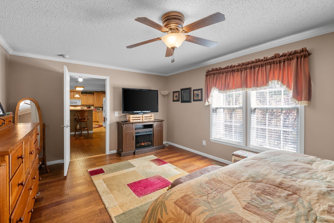
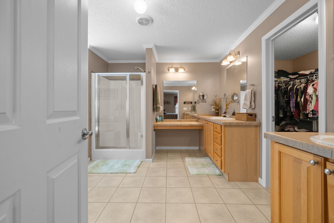
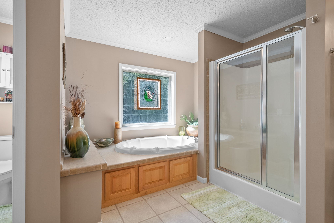
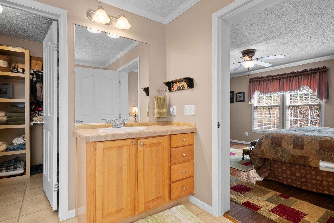
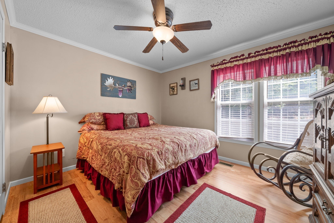
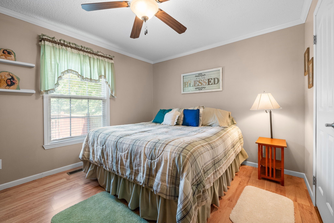
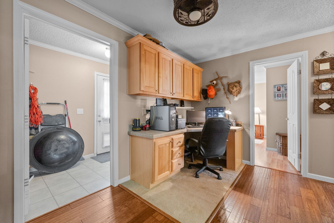
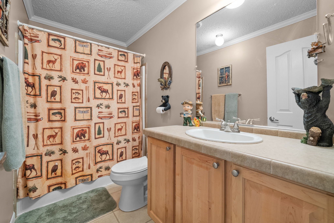
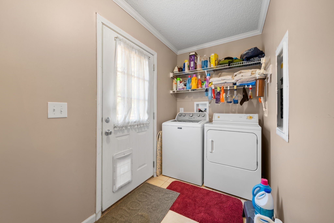
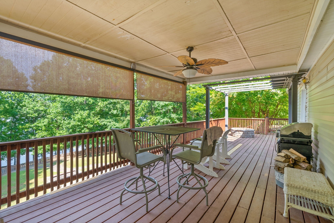
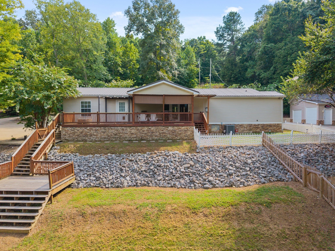
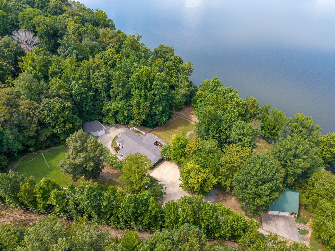
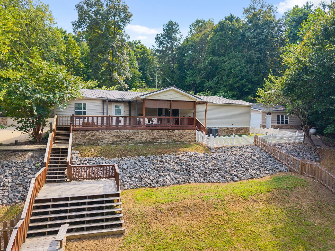
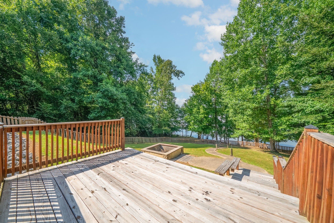
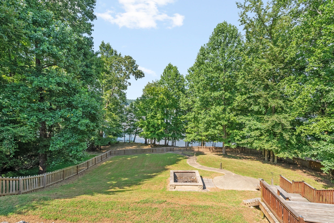

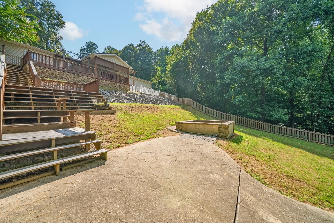
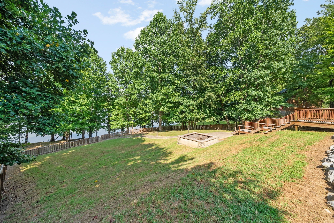
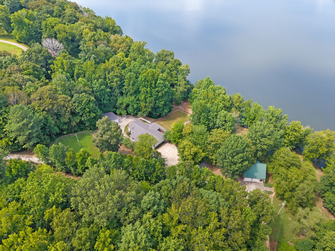
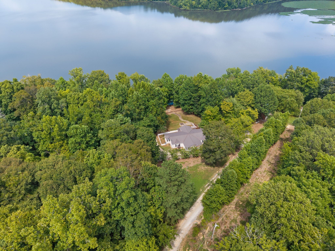
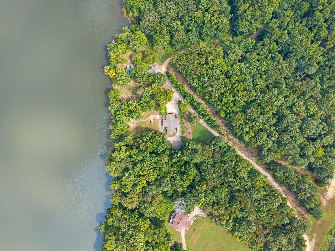
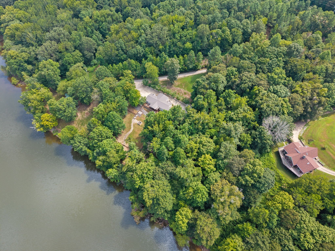
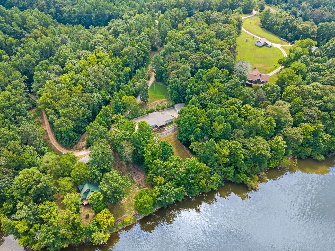
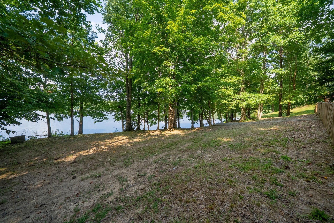
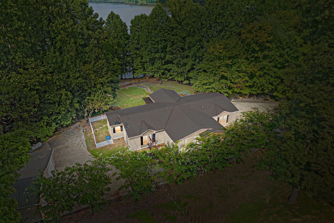
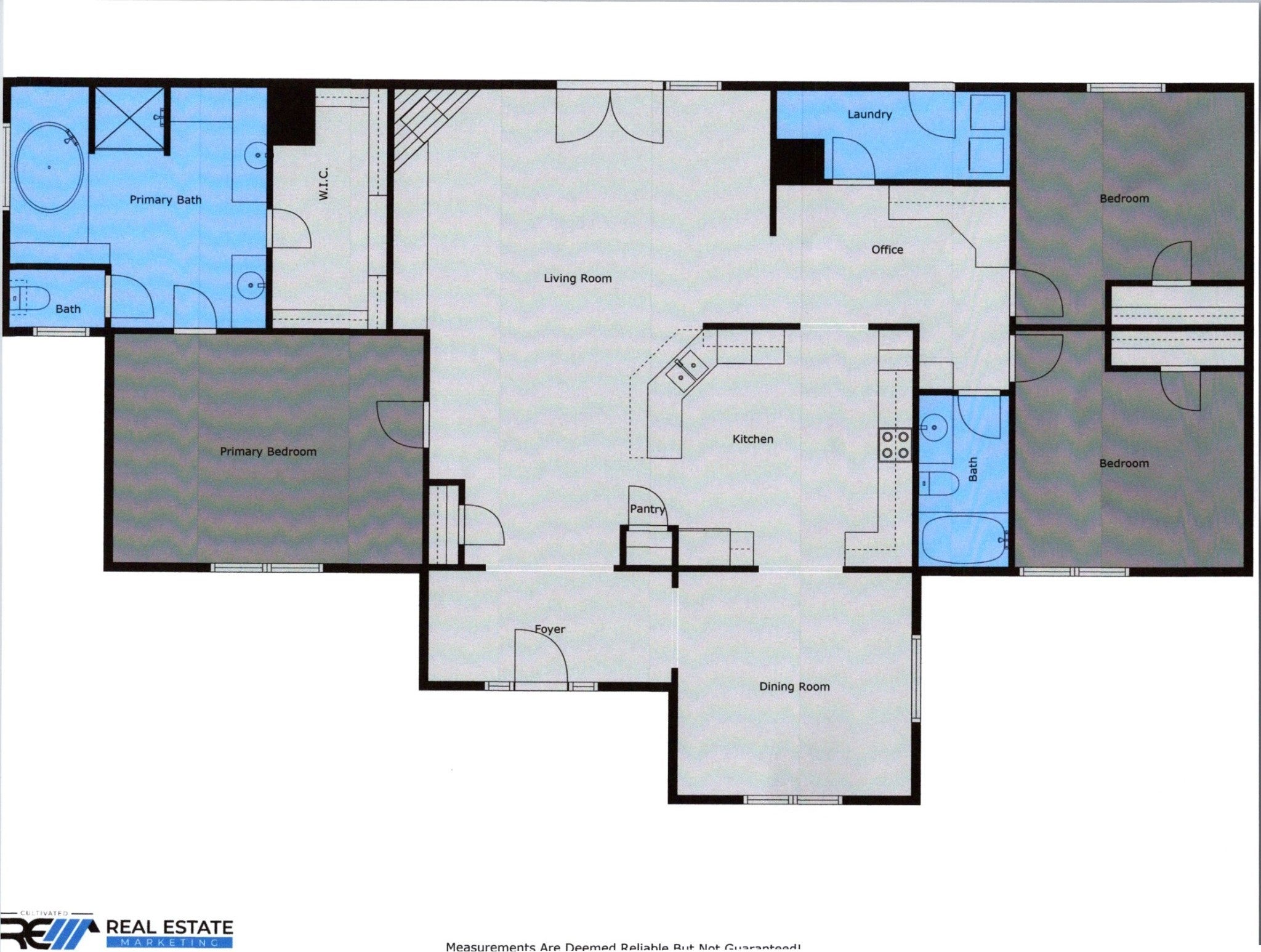
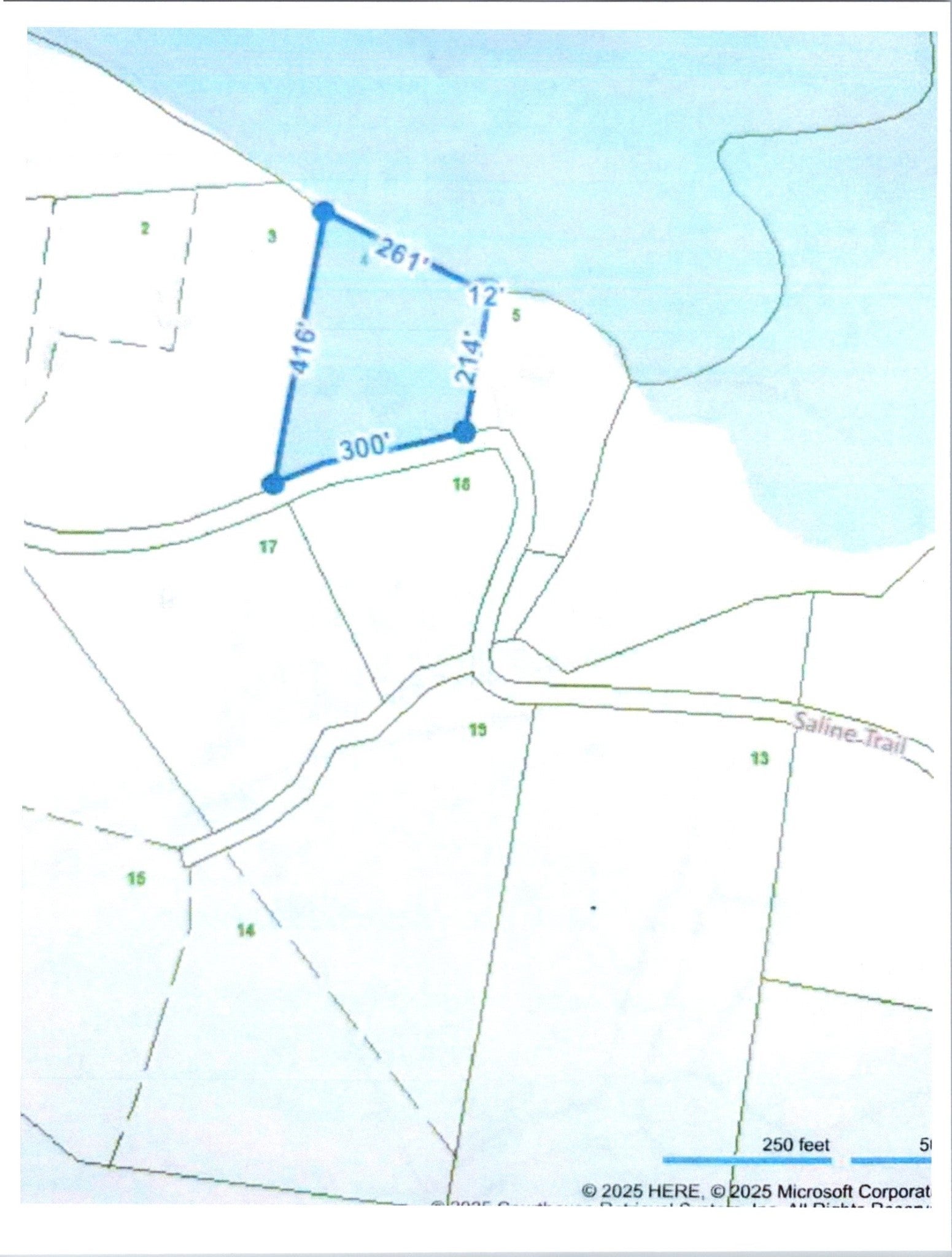
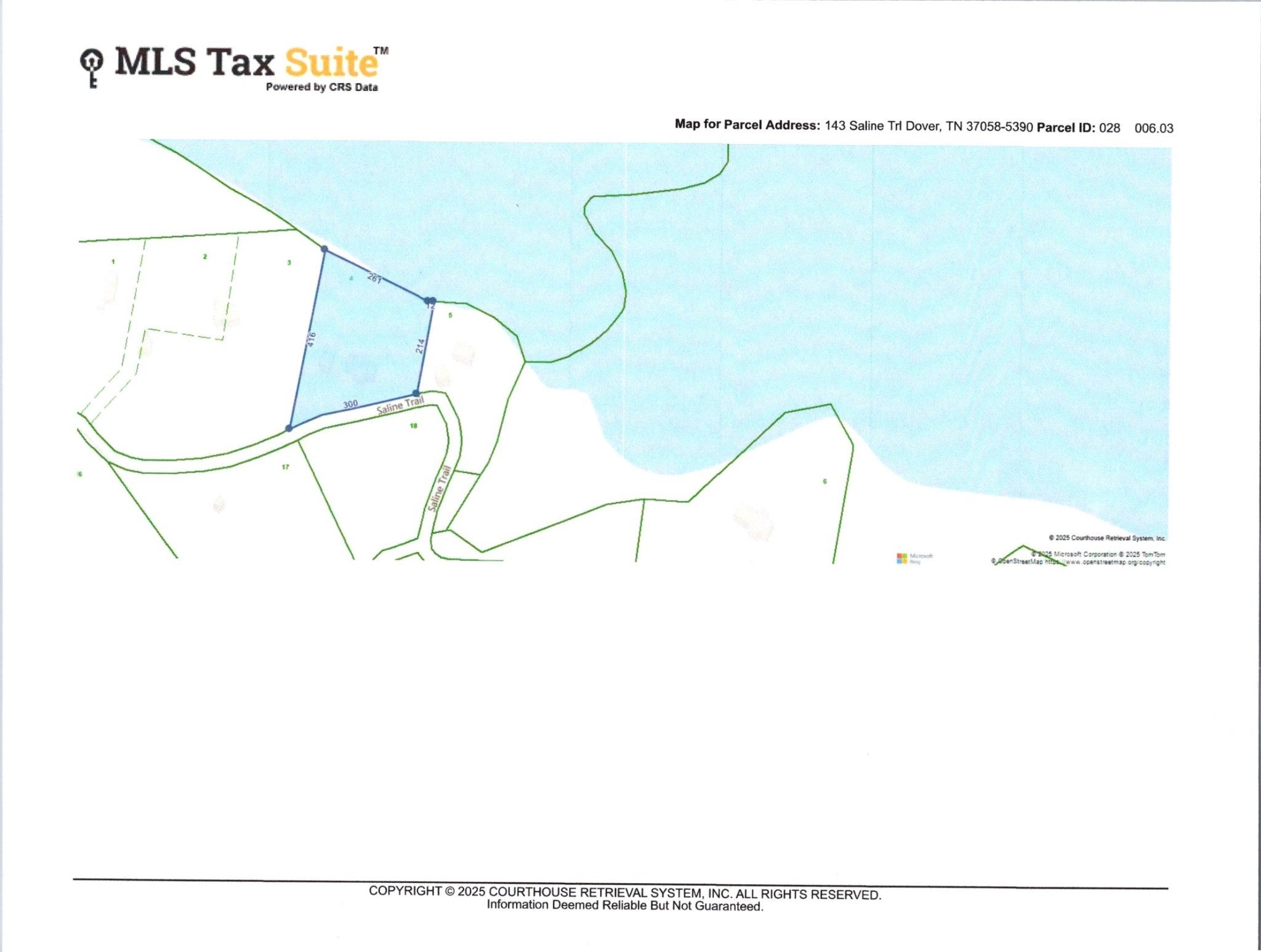
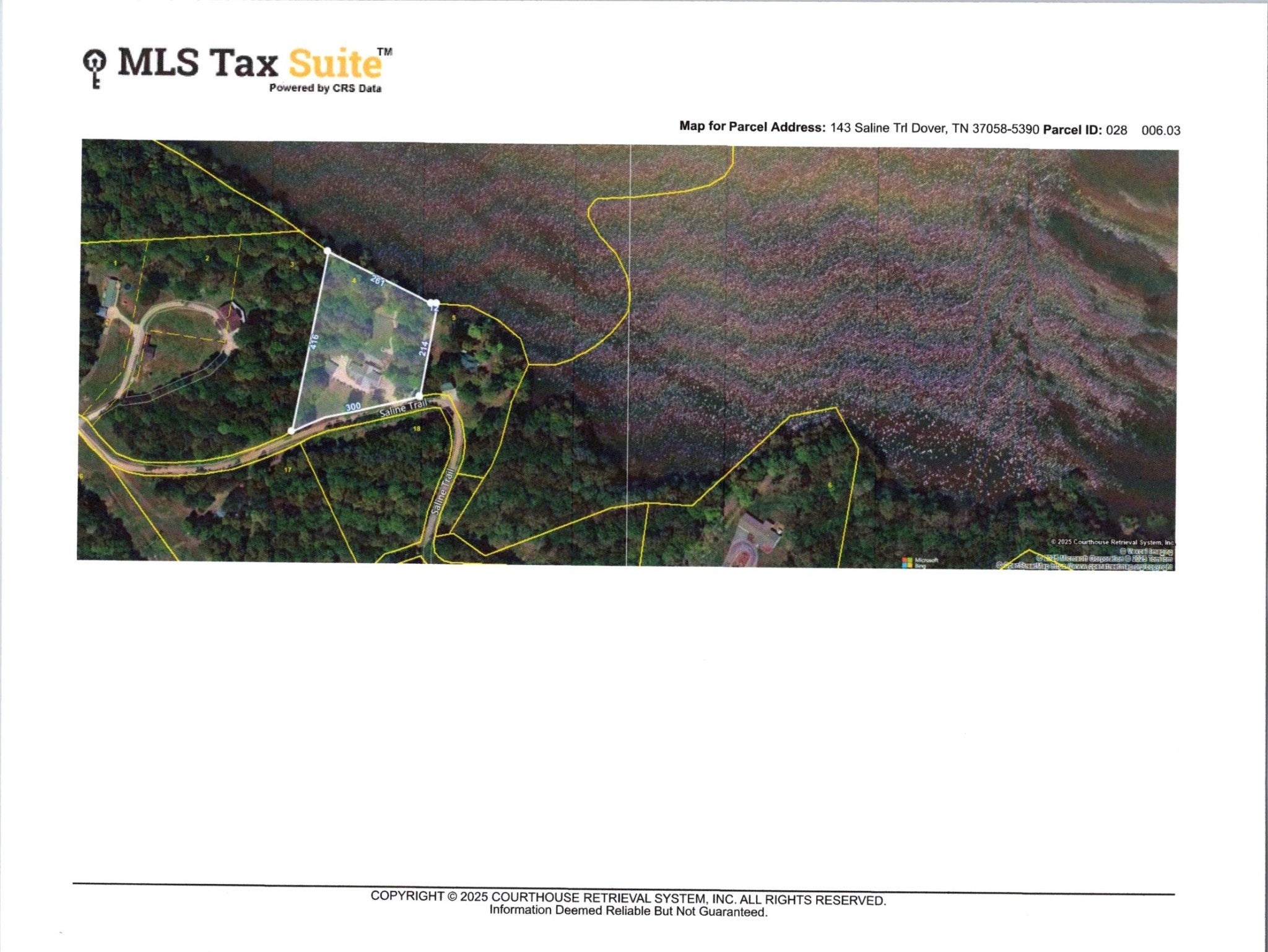
 Copyright 2025 RealTracs Solutions.
Copyright 2025 RealTracs Solutions.