$565,000 - 201 Bermuda Dr, Nashville
- 3
- Bedrooms
- 2
- Baths
- 1,722
- SQ. Feet
- 0.87
- Acres
Price Improvement!! Gorgeous split-level home on a .87-acre corner lot with mature trees just minutes from downtown Nashville! Beautiful upgrades throughout! The former laundry has been remodeled into a new full bath and the half bath has been renovated into a dedicated laundry room. Original hardwood floors have been refinished throughout, and the kitchen shines with new stainless steel appliances, gas stove, quartz countertops, and tile backsplash. Enjoy a spacious living room with a cozy gas fireplace and custom built-ins. The primary bedroom is impressively sized, and both bathrooms have been fully renovated. Flexible floor plan offers a 17x12 flex space (with new LVP) can be utilized as a media room or additional bedroom. 2nd full Bath is located just off just off the flex space.. Additional highlights include all new interior paint and light fixtures, ceiling fans and blinds.. The massive covered back patio with wood privacy panels provides a great space to entertain and relax. The 2-car garage includes a separate workshop.
Essential Information
-
- MLS® #:
- 2975416
-
- Price:
- $565,000
-
- Bedrooms:
- 3
-
- Bathrooms:
- 2.00
-
- Full Baths:
- 2
-
- Square Footage:
- 1,722
-
- Acres:
- 0.87
-
- Year Built:
- 1959
-
- Type:
- Residential
-
- Sub-Type:
- Single Family Residence
-
- Style:
- Split Level
-
- Status:
- Active
Community Information
-
- Address:
- 201 Bermuda Dr
-
- Subdivision:
- Donelson Meadows
-
- City:
- Nashville
-
- County:
- Davidson County, TN
-
- State:
- TN
-
- Zip Code:
- 37214
Amenities
-
- Utilities:
- Water Available
-
- Parking Spaces:
- 2
-
- # of Garages:
- 2
-
- Garages:
- Garage Faces Side
Interior
-
- Interior Features:
- Bookcases, Built-in Features, Ceiling Fan(s), Entrance Foyer, Open Floorplan
-
- Appliances:
- Built-In Electric Oven, Built-In Gas Range, Dishwasher, Disposal, Ice Maker, Microwave, Refrigerator, Stainless Steel Appliance(s)
-
- Heating:
- Central
-
- Cooling:
- Central Air
-
- Fireplace:
- Yes
-
- # of Fireplaces:
- 1
-
- # of Stories:
- 2
Exterior
-
- Roof:
- Asphalt
-
- Construction:
- Brick, Vinyl Siding
School Information
-
- Elementary:
- Pennington Elementary
-
- Middle:
- Two Rivers Middle
-
- High:
- McGavock Comp High School
Additional Information
-
- Date Listed:
- August 22nd, 2025
-
- Days on Market:
- 30
Listing Details
- Listing Office:
- Exit Realty Bob Lamb & Associates
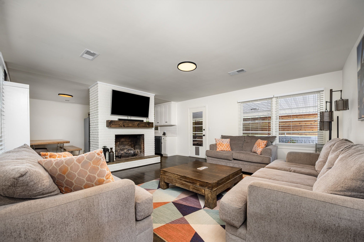
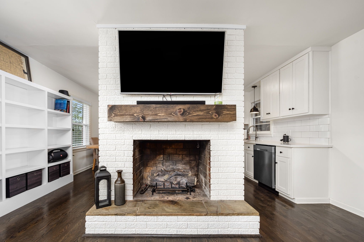
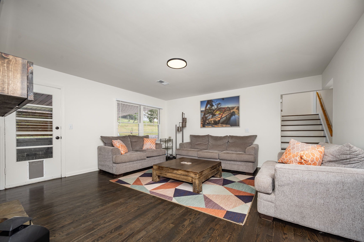
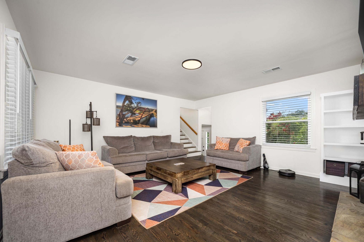
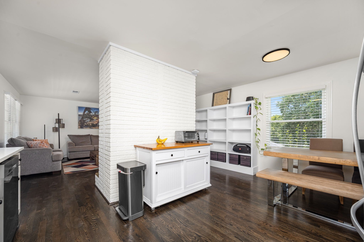
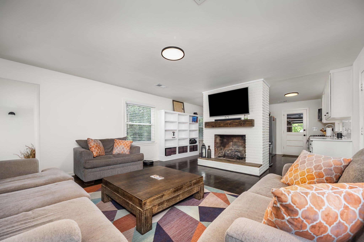
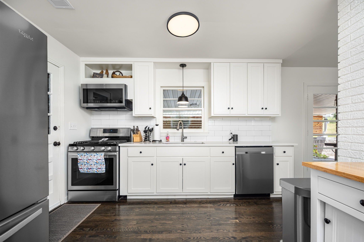
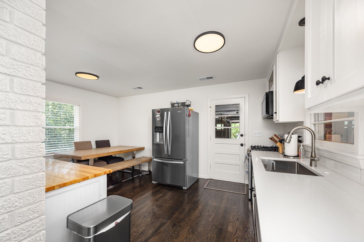
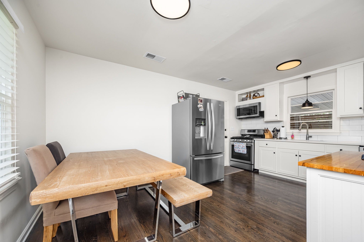
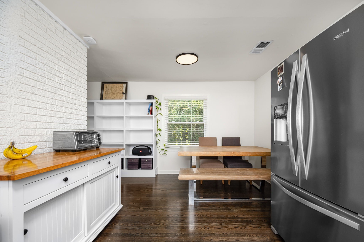
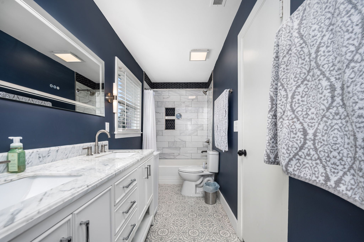
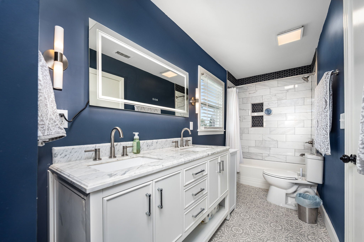
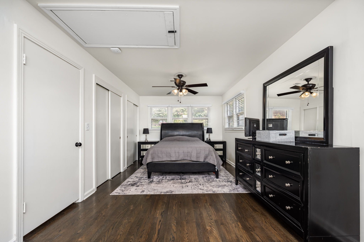
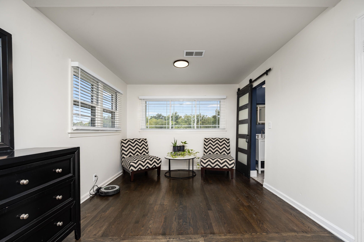
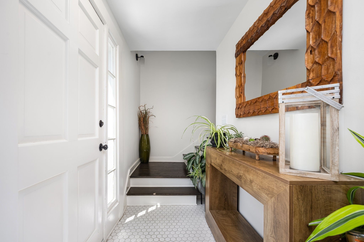
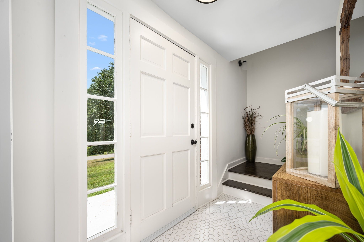
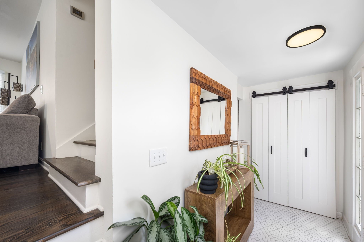
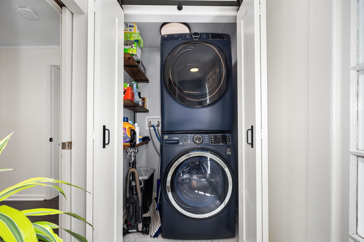
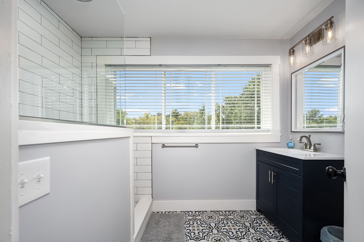
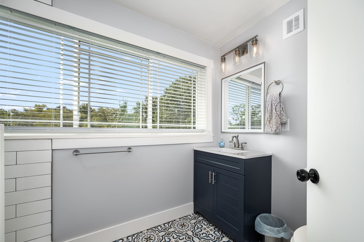
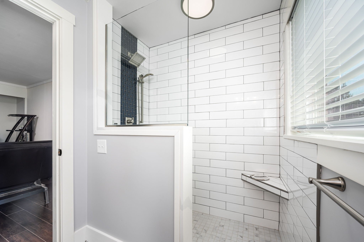
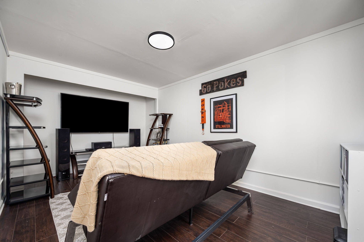
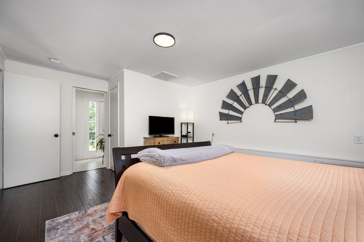
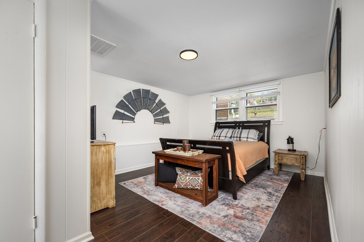
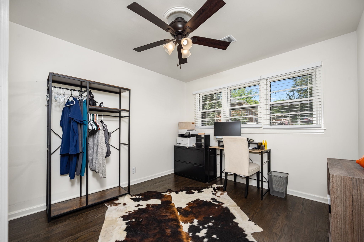
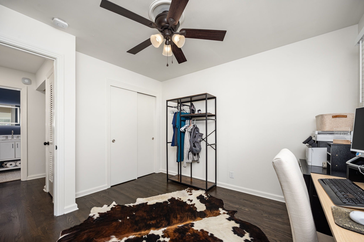
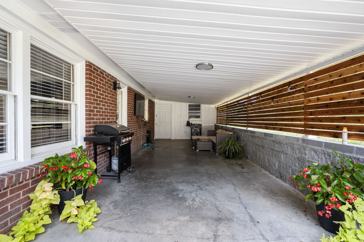
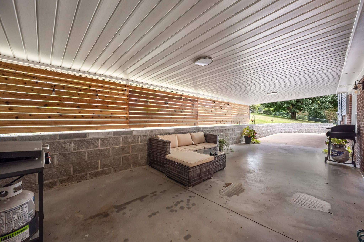
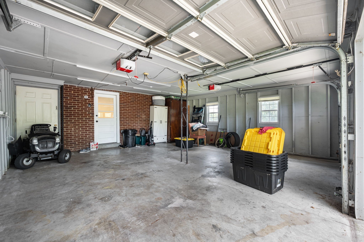
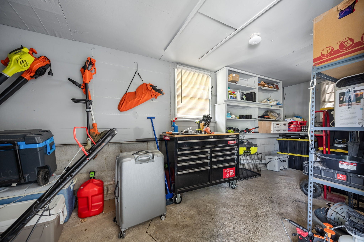
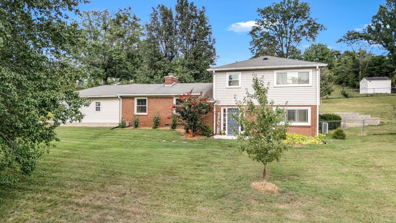
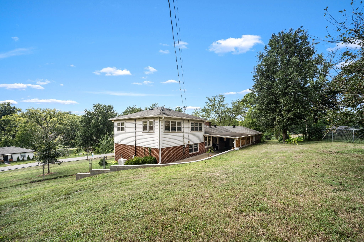
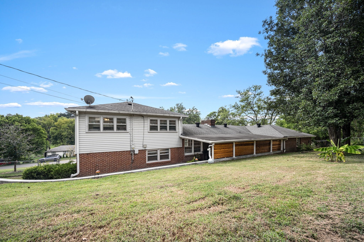
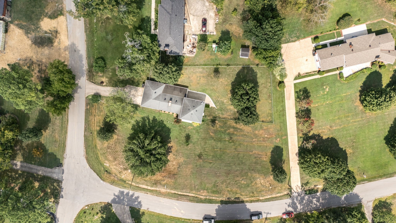
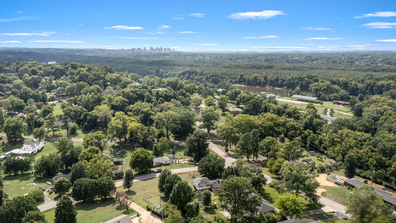
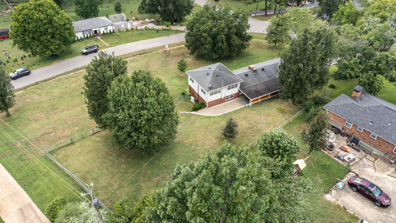
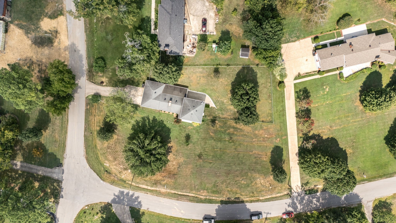
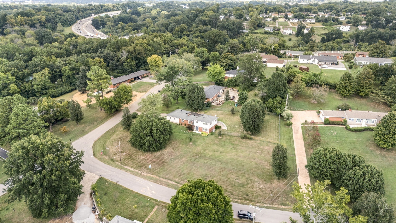
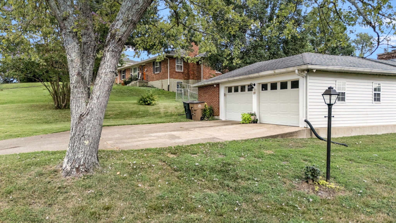
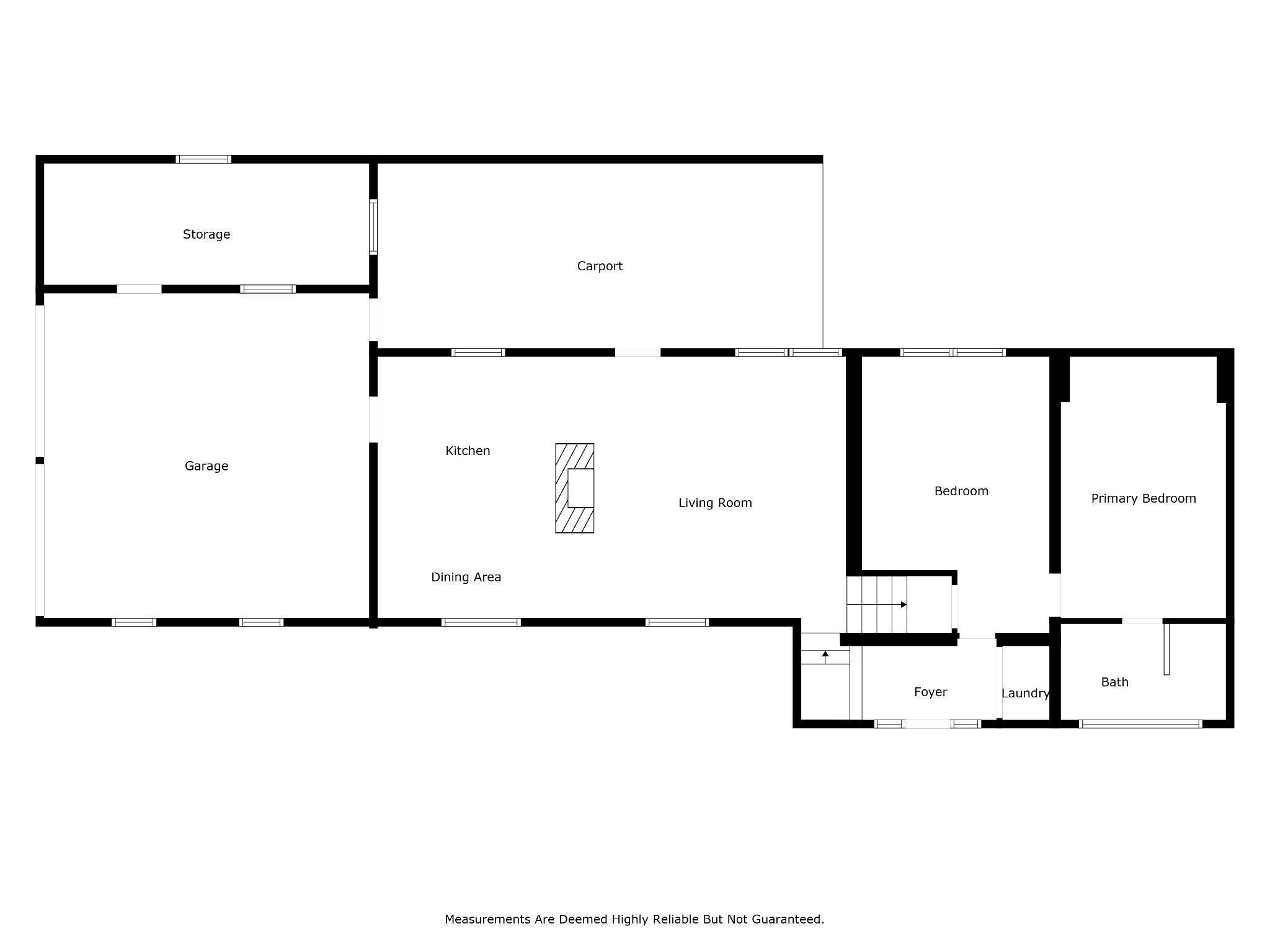
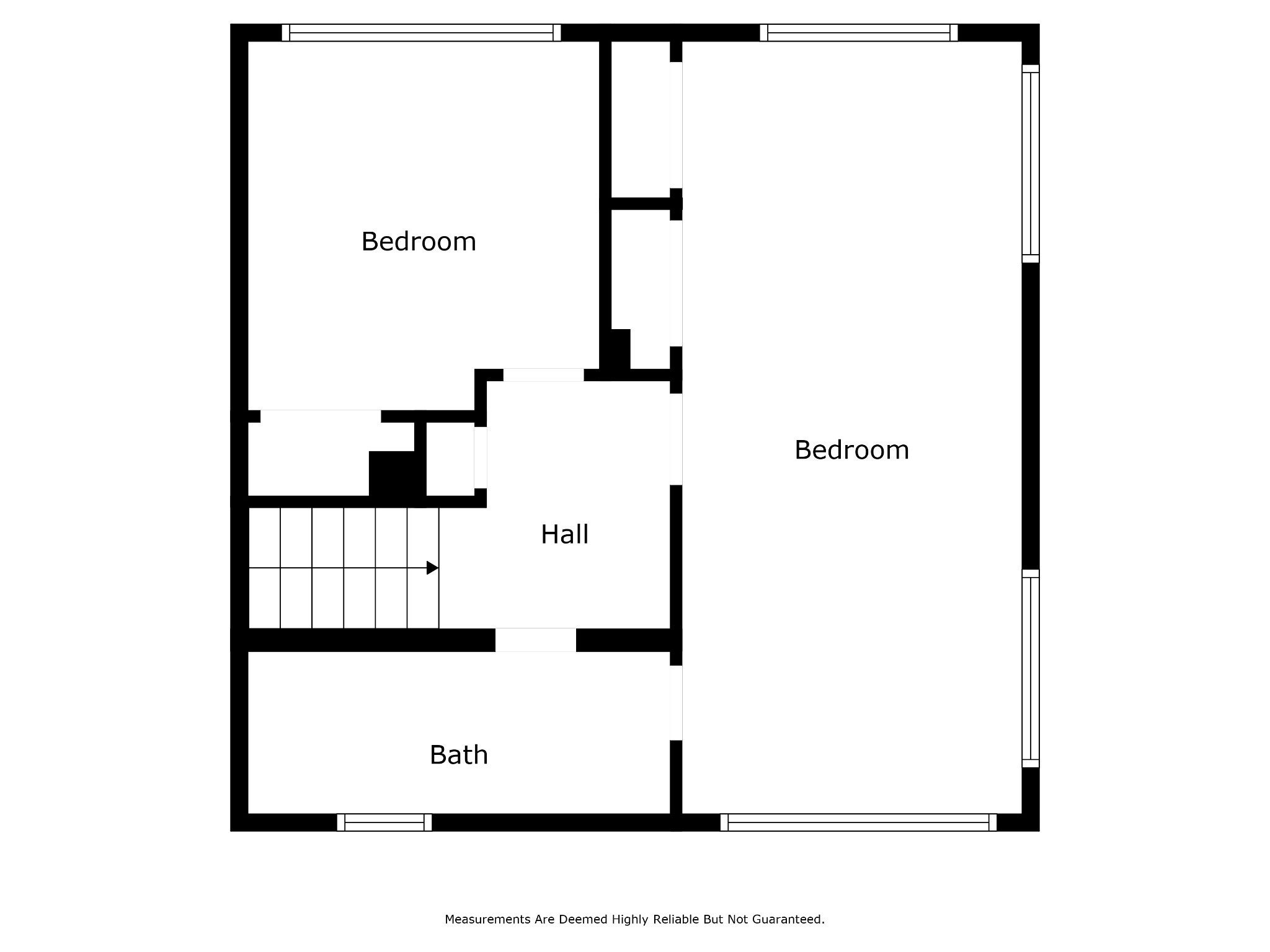
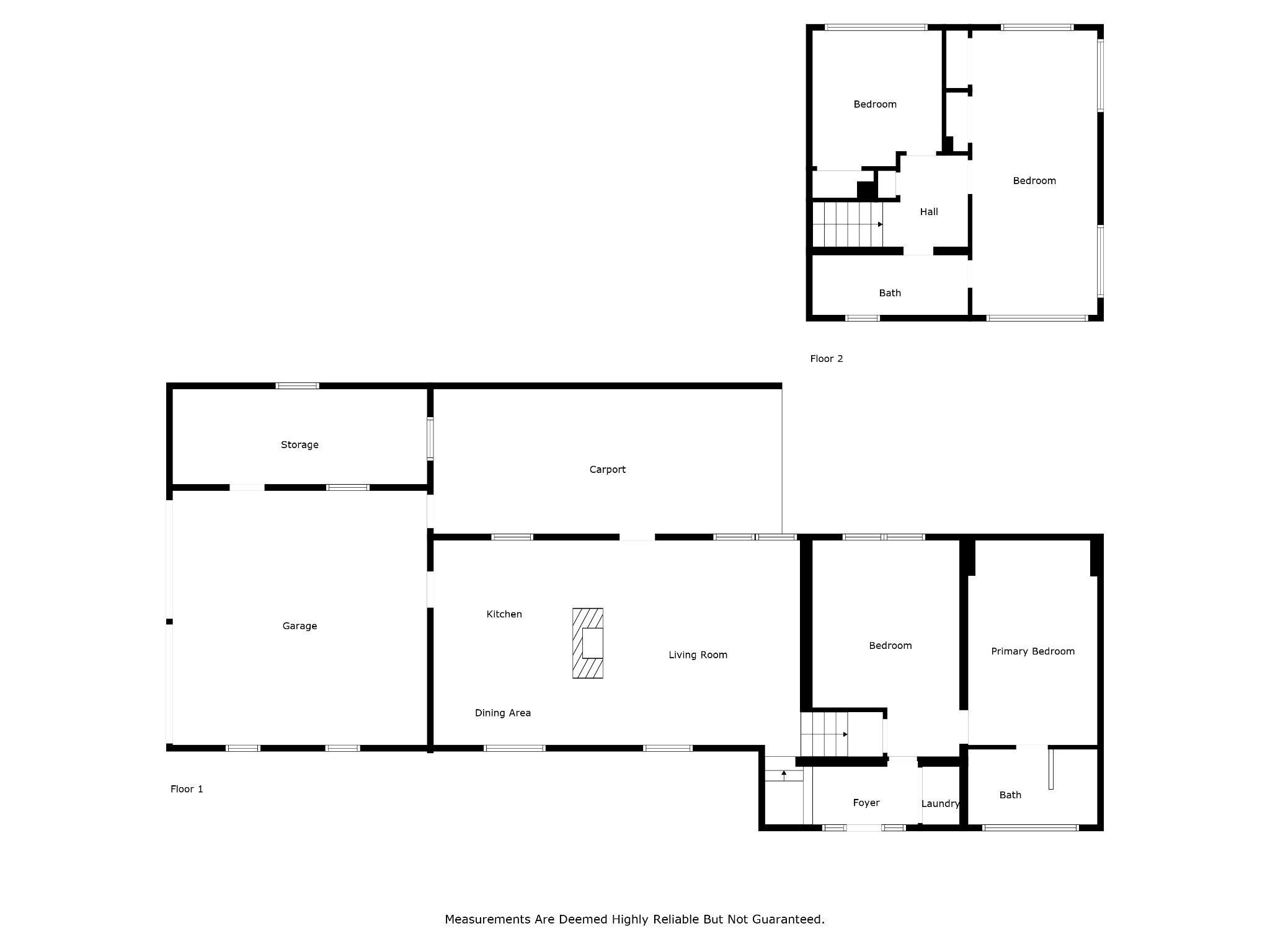
 Copyright 2025 RealTracs Solutions.
Copyright 2025 RealTracs Solutions.