$435,000 - 180 Scenic Ln, Hartsville
- 4
- Bedrooms
- 2½
- Baths
- 1,867
- SQ. Feet
- 2025
- Year Built
New Construction opportunity just outside of town in Hartsville! Open foyer with expansive ceilings leading into the open floor concept! Plenty of natural lighting throughout home with island in kitchen, granite countertops, stainless steel appliances, and custom cabinetry! Master suite located just off the kitchen with a huge walk-in closet to enjoy! Tiled shower in master bathroom with double vanities! Office suite or additional bedroom on main floor and two bedrooms upstairs including a full bathroom with shower/tub combo! Enjoy sitting on the covered front porch or covered back deck! Two car attached garage with storage area above! All located just minutes from town while still bringing the desired country living feel! Call today for your private showing!
Essential Information
-
- MLS® #:
- 2975338
-
- Price:
- $435,000
-
- Bedrooms:
- 4
-
- Bathrooms:
- 2.50
-
- Full Baths:
- 2
-
- Half Baths:
- 1
-
- Square Footage:
- 1,867
-
- Acres:
- 0.00
-
- Year Built:
- 2025
-
- Type:
- Residential
-
- Sub-Type:
- Single Family Residence
-
- Status:
- Active
Community Information
-
- Address:
- 180 Scenic Ln
-
- Subdivision:
- Rolling Meadows
-
- City:
- Hartsville
-
- County:
- Trousdale County, TN
-
- State:
- TN
-
- Zip Code:
- 37074
Amenities
-
- Amenities:
- Sidewalks
-
- Utilities:
- Water Available
-
- Parking Spaces:
- 2
-
- # of Garages:
- 2
-
- Garages:
- Garage Faces Front, Concrete
Interior
-
- Interior Features:
- Ceiling Fan(s), Entrance Foyer, Extra Closets, High Ceilings, Walk-In Closet(s)
-
- Appliances:
- Electric Oven, Cooktop, Electric Range, Dishwasher, Microwave
-
- Heating:
- Central
-
- Cooling:
- Central Air
-
- # of Stories:
- 2
Exterior
-
- Roof:
- Shingle
-
- Construction:
- Vinyl Siding
School Information
-
- Elementary:
- Trousdale Co Elementary
-
- Middle:
- Jim Satterfield Middle School
-
- High:
- Trousdale Co High School
Additional Information
-
- Date Listed:
- September 20th, 2025
-
- Days on Market:
- 11
Listing Details
- Listing Office:
- Castle Heights Realty
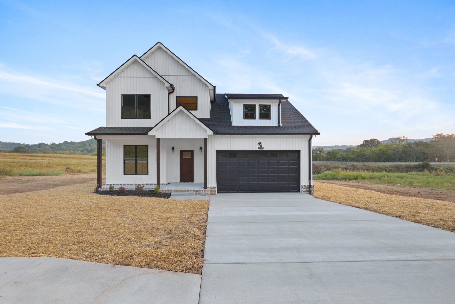
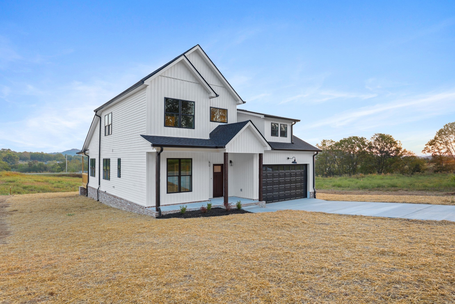
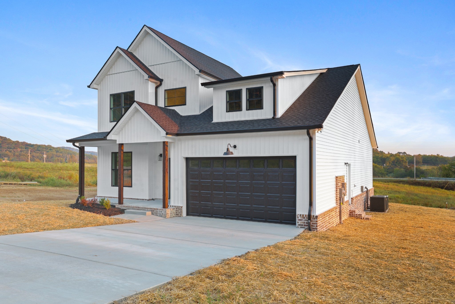
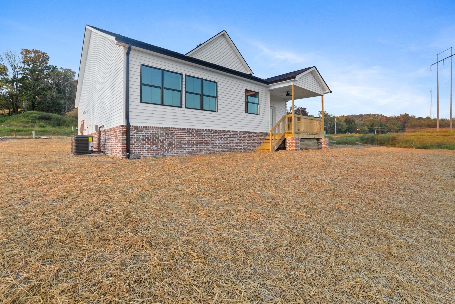
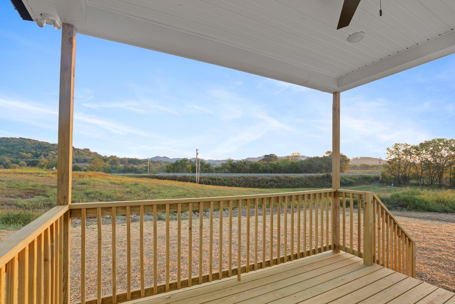
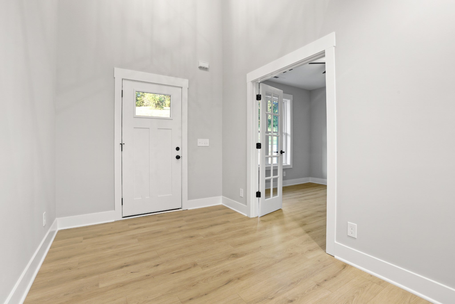
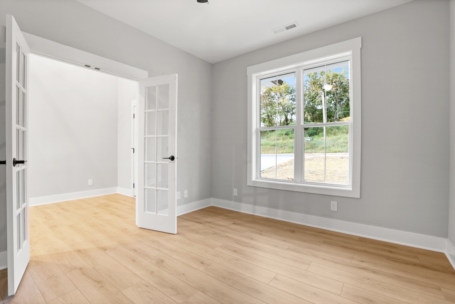
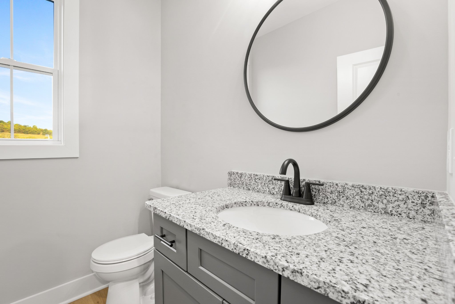
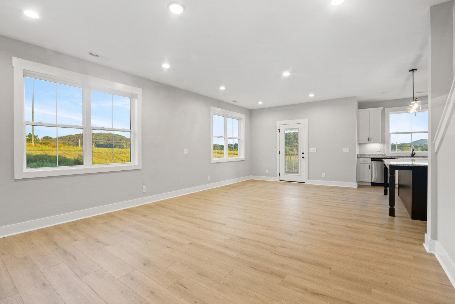
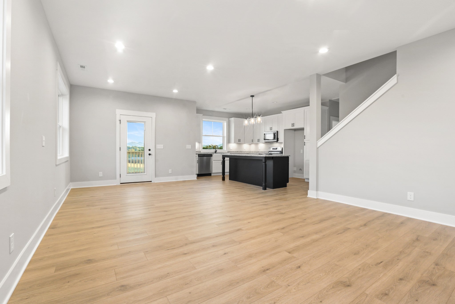
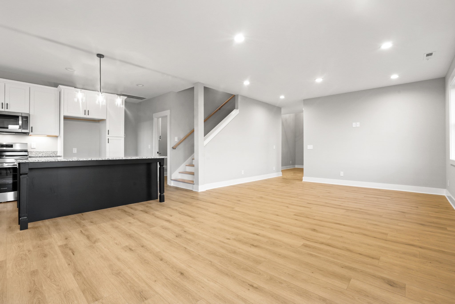
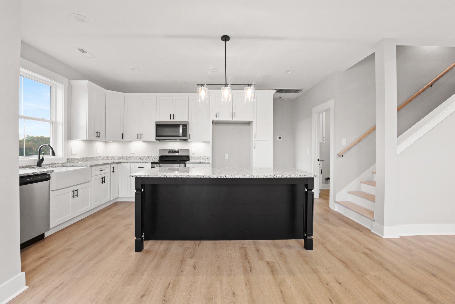
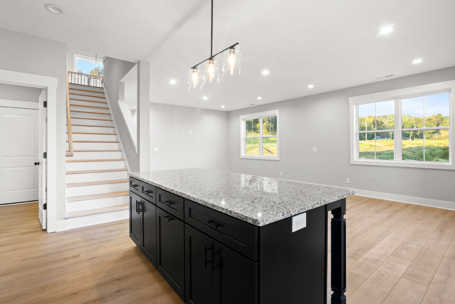
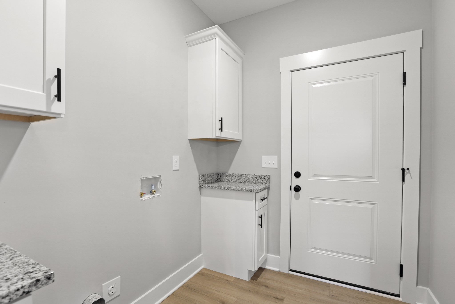
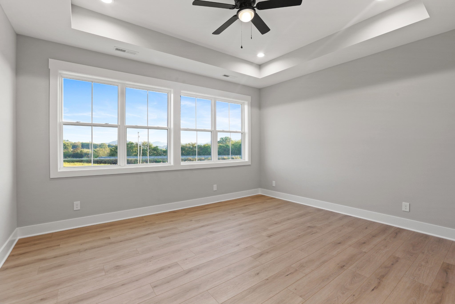
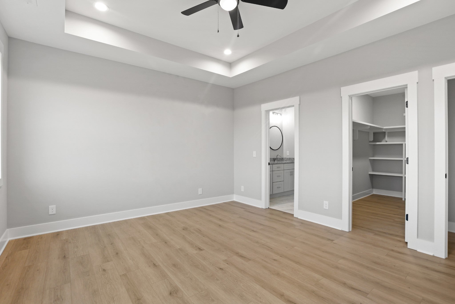
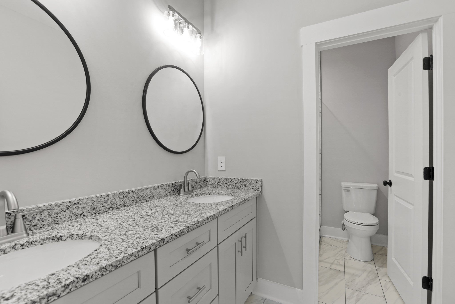
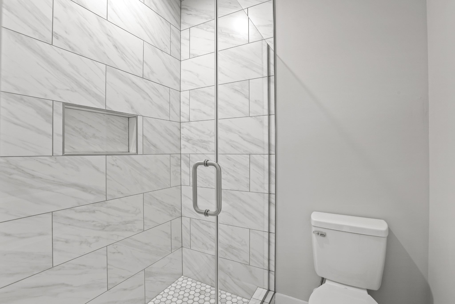
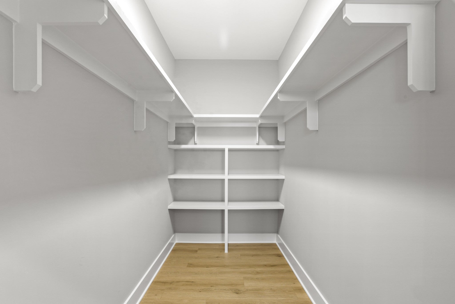
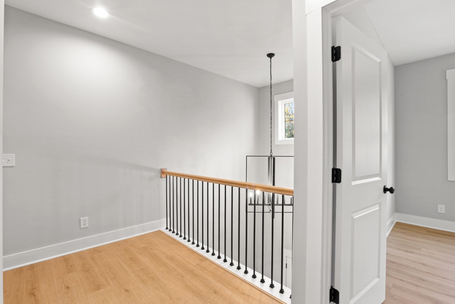
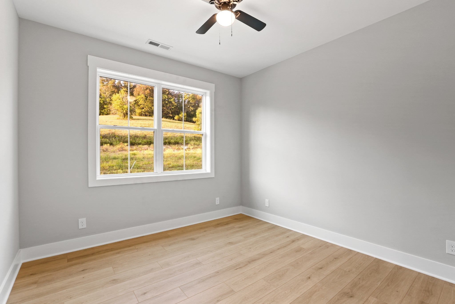
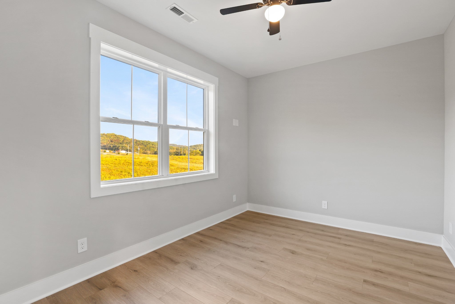
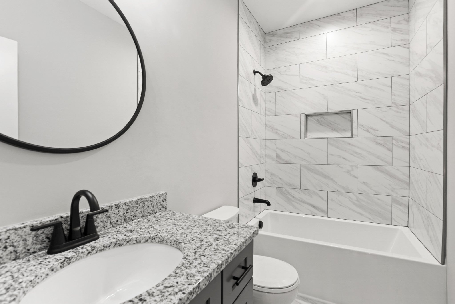
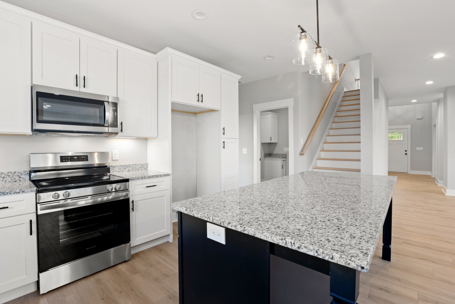
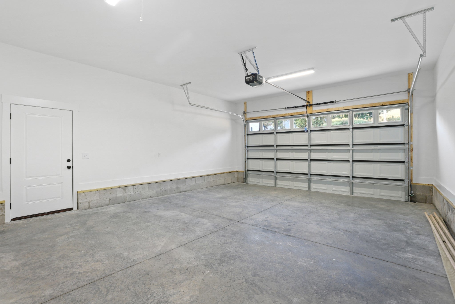
 Copyright 2025 RealTracs Solutions.
Copyright 2025 RealTracs Solutions.