$759,900 - 605 Copperfield Ct, Brentwood
- 3
- Bedrooms
- 2½
- Baths
- 2,865
- SQ. Feet
- 0.2
- Acres
Professional photos coming soon! A perfect 10! Beautiful all-brick home with bright, open layout featuring tons of upgrades including beautifully updated kitchen and baths. Enjoy the ease of a main-floor master suite complete with his and hers walk-in closets and spa-inspired bath. Recently refinished hardwood floors on the main level bring out the natural beauty of the wood and give the space a fresh, like-new feel. Additional upgrades include new HVAC/roof/water heater/garage door/full-length deck and LVP flooring upstairs. Giant bonus room with custom cabinetry ideal for media room/guest suite/home gym or teen hangout. The loft area offers a flexible space that can be used as a home office, playroom, or cozy reading nook. Gorgeous, private, fenced back yard with large patio and gazebo and no homes directly behind makes this outdoor space feel private and open, perfect for relaxing or entertaining. Located just minutes from parks, shopping and dining. This home offers convenience and luxury in one exceptional package. Do not miss!
Essential Information
-
- MLS® #:
- 2975336
-
- Price:
- $759,900
-
- Bedrooms:
- 3
-
- Bathrooms:
- 2.50
-
- Full Baths:
- 2
-
- Half Baths:
- 1
-
- Square Footage:
- 2,865
-
- Acres:
- 0.20
-
- Year Built:
- 1988
-
- Type:
- Residential
-
- Sub-Type:
- Single Family Residence
-
- Status:
- Under Contract - Showing
Community Information
-
- Address:
- 605 Copperfield Ct
-
- Subdivision:
- Copperfield
-
- City:
- Brentwood
-
- County:
- Davidson County, TN
-
- State:
- TN
-
- Zip Code:
- 37027
Amenities
-
- Amenities:
- Tennis Court(s)
-
- Utilities:
- Electricity Available, Natural Gas Available, Water Available, Cable Connected
-
- Parking Spaces:
- 2
-
- # of Garages:
- 2
-
- Garages:
- Garage Door Opener, Garage Faces Front
Interior
-
- Interior Features:
- Ceiling Fan(s), High Ceilings, Redecorated, Walk-In Closet(s), High Speed Internet
-
- Appliances:
- Gas Range, Dishwasher, Disposal, Microwave
-
- Heating:
- Central, Natural Gas
-
- Cooling:
- Central Air, Electric
-
- Fireplace:
- Yes
-
- # of Fireplaces:
- 1
-
- # of Stories:
- 2
Exterior
-
- Lot Description:
- Level
-
- Roof:
- Shingle
-
- Construction:
- Brick
School Information
-
- Elementary:
- Granbery Elementary
-
- Middle:
- William Henry Oliver Middle
-
- High:
- John Overton Comp High School
Additional Information
-
- Date Listed:
- August 17th, 2025
-
- Days on Market:
- 10
Listing Details
- Listing Office:
- Benchmark Realty, Llc
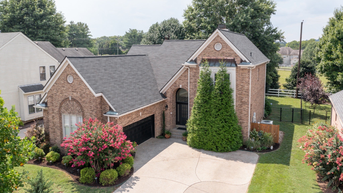
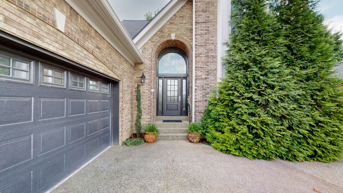
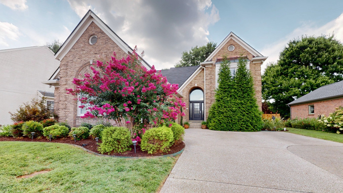
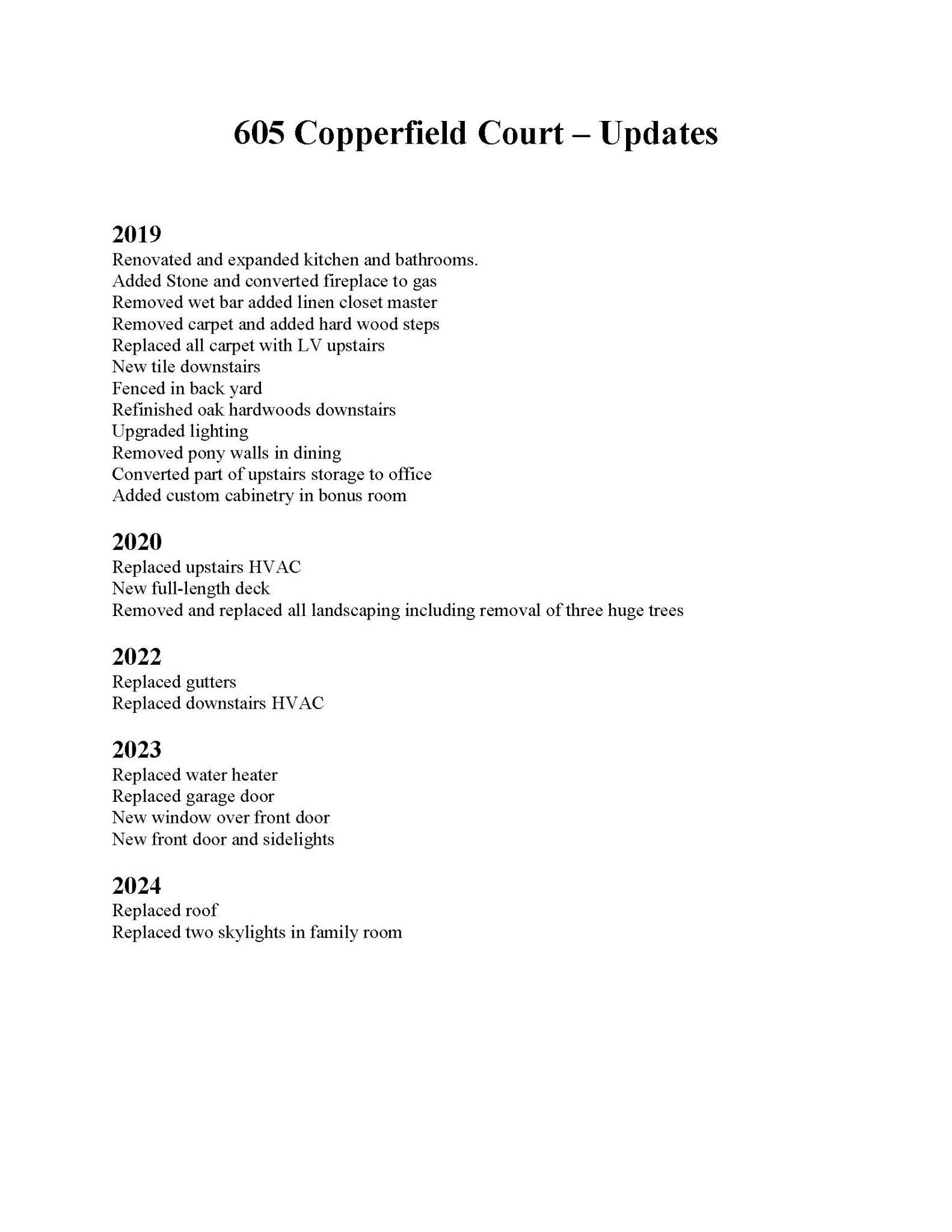
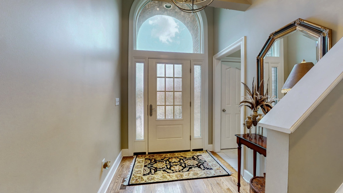
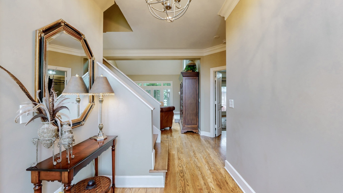
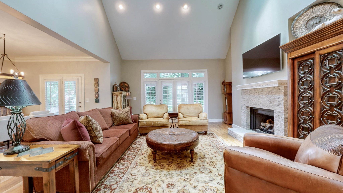
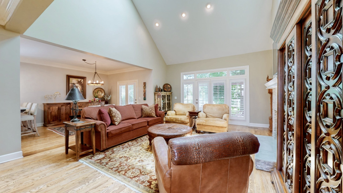
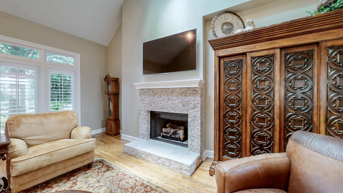
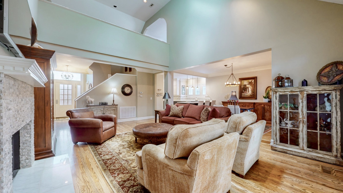
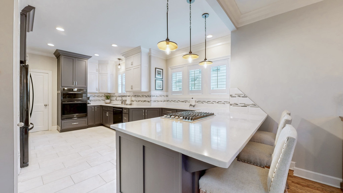
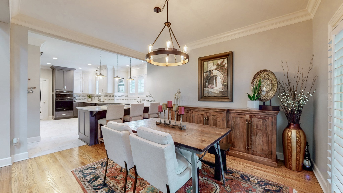
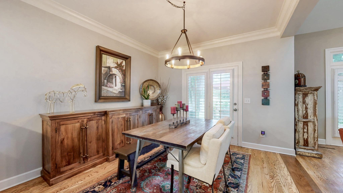
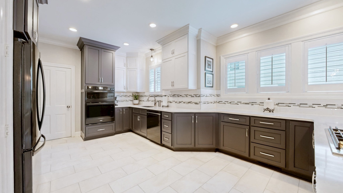
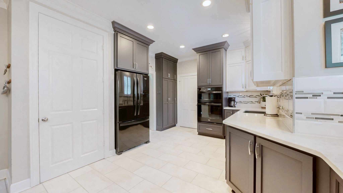
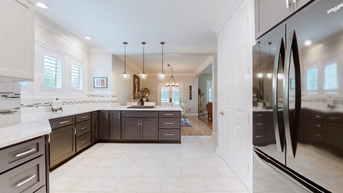
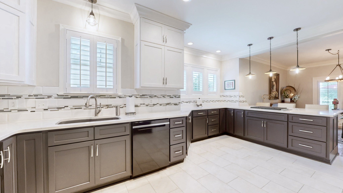
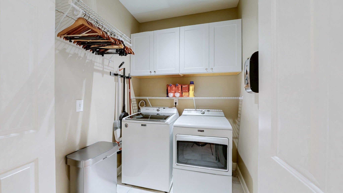
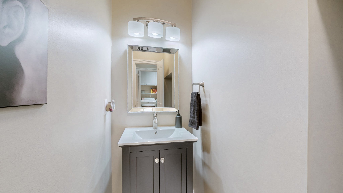
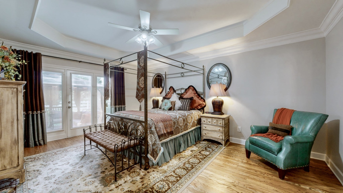
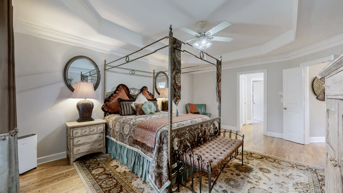
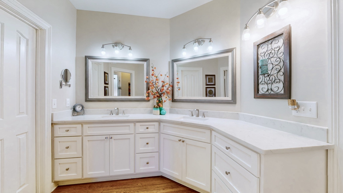
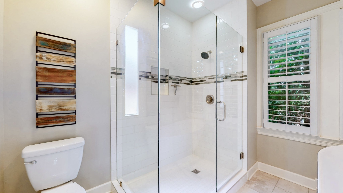
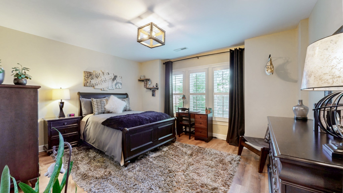
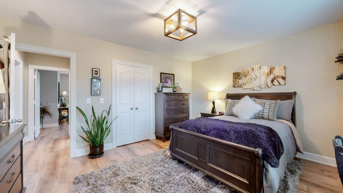
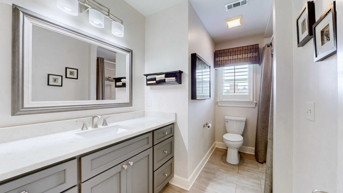
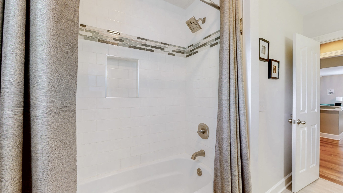
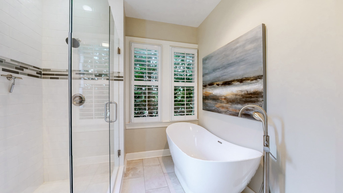
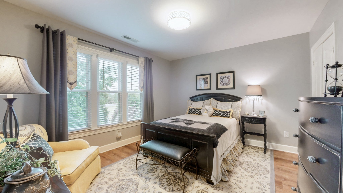
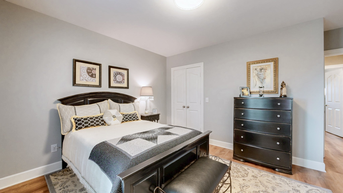
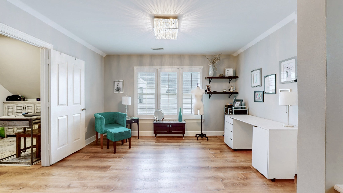
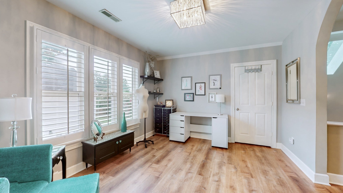
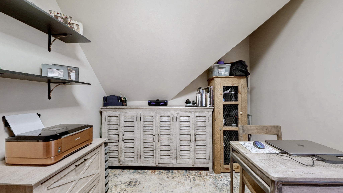
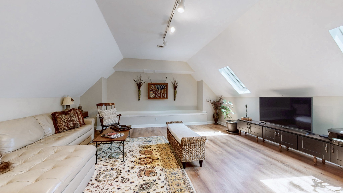
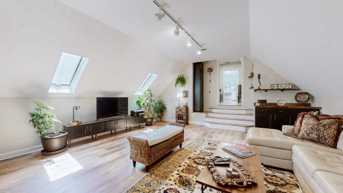
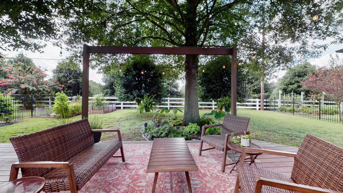
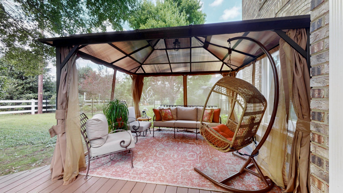
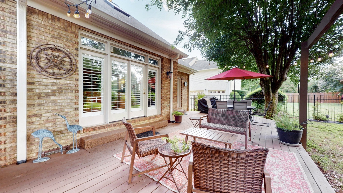
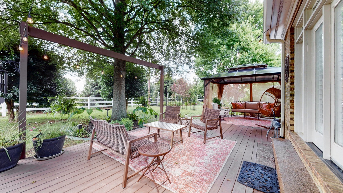
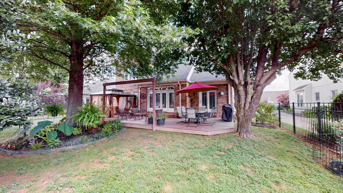
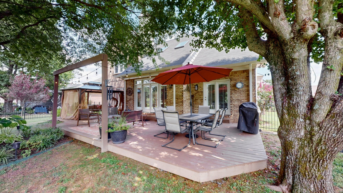
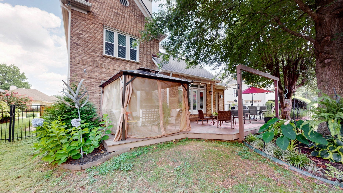
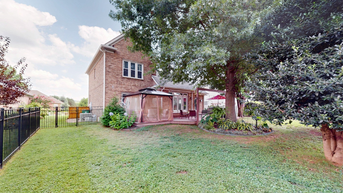
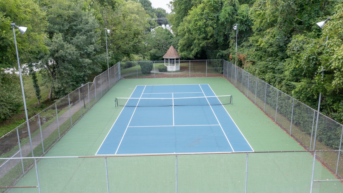
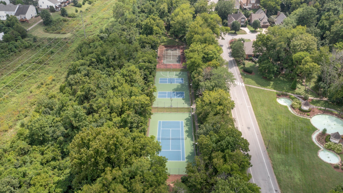
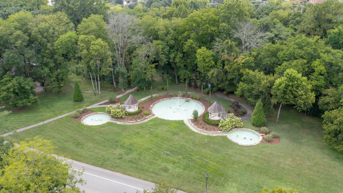
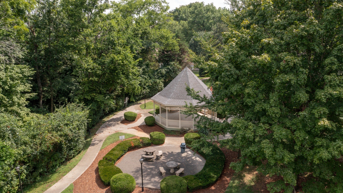
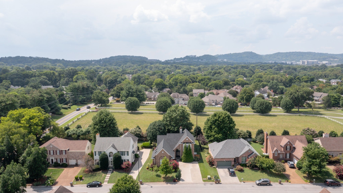
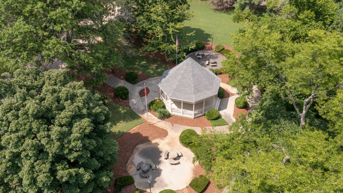
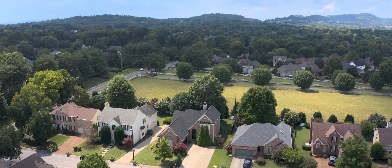
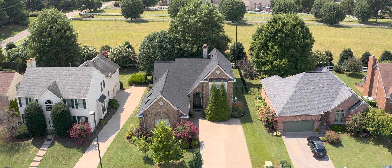
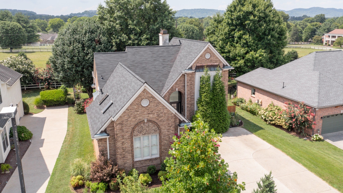
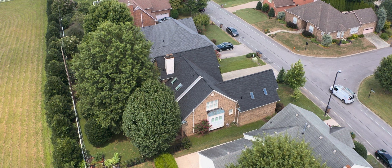
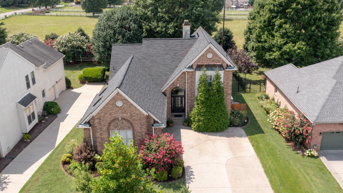
 Copyright 2025 RealTracs Solutions.
Copyright 2025 RealTracs Solutions.