$420,000 - 1253 Harmon Lane, Clarksville
- 3
- Bedrooms
- 2½
- Baths
- 2,337
- SQ. Feet
- 2025
- Year Built
This home is a show stopper! Soaring ceilings in the living area, a formal dining room with detailed trim work, a main floor primary suite, eat in kitchen and a private screened in porch with a tree lined back yard and located in a cul-de-sac! The kitchen has stainless appliances, a bar area over looking the living room and white cabinetry. The primary is equipped with a tile shower, double vanities & walk in closet. Upstairs bedrooms have large closets & a spacious bonus room which could be used as a 4th bedroom. Seller is offering a $12,600 (3%) buyer incentive to be used towards closing costs, rate buy down or upgrades in the home. No HOA. Enjoy a level back yard with privacy fence. Minutes to FTC and I-24 and area schools. Interior photos represent a previously built house - colors, selections and amenities will vary. Please ask.
Essential Information
-
- MLS® #:
- 2975292
-
- Price:
- $420,000
-
- Bedrooms:
- 3
-
- Bathrooms:
- 2.50
-
- Full Baths:
- 2
-
- Half Baths:
- 1
-
- Square Footage:
- 2,337
-
- Acres:
- 0.00
-
- Year Built:
- 2025
-
- Type:
- Residential
-
- Sub-Type:
- Single Family Residence
-
- Status:
- Active
Community Information
-
- Address:
- 1253 Harmon Lane
-
- Subdivision:
- Hazelwood Court
-
- City:
- Clarksville
-
- County:
- Montgomery County, TN
-
- State:
- TN
-
- Zip Code:
- 37042
Amenities
-
- Amenities:
- Sidewalks, Underground Utilities
-
- Utilities:
- Electricity Available, Water Available
-
- Parking Spaces:
- 2
-
- # of Garages:
- 2
-
- Garages:
- Garage Door Opener, Attached
Interior
-
- Interior Features:
- Ceiling Fan(s), Entrance Foyer, High Ceilings, Walk-In Closet(s), High Speed Internet
-
- Appliances:
- Dishwasher, Disposal, Microwave, Electric Oven, Electric Range
-
- Heating:
- Electric, Central
-
- Cooling:
- Electric, Central Air
-
- Fireplace:
- Yes
-
- # of Fireplaces:
- 1
-
- # of Stories:
- 2
Exterior
-
- Lot Description:
- Level
-
- Construction:
- Brick, Vinyl Siding
School Information
-
- Elementary:
- Pisgah Elementary
-
- Middle:
- Northeast Middle
-
- High:
- Northeast High School
Additional Information
-
- Date Listed:
- August 16th, 2025
-
- Days on Market:
- 48
Listing Details
- Listing Office:
- Keller Williams Realty Clarksville
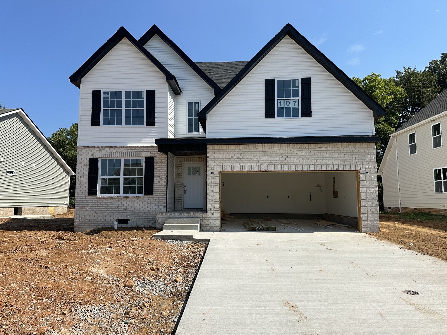
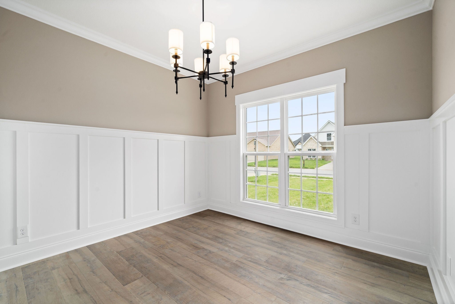
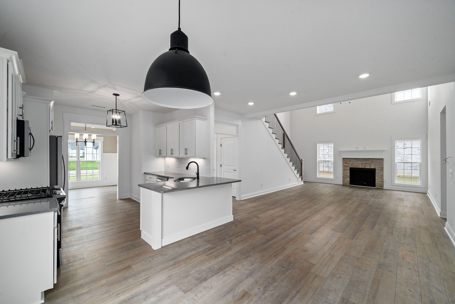
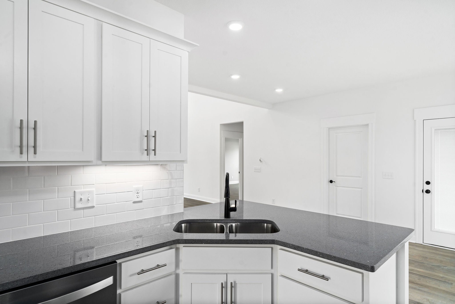
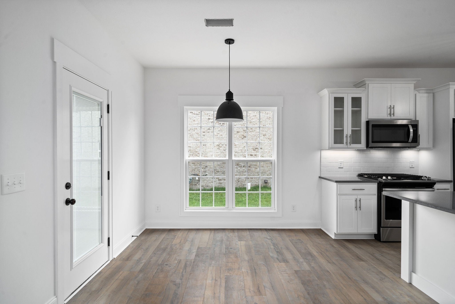
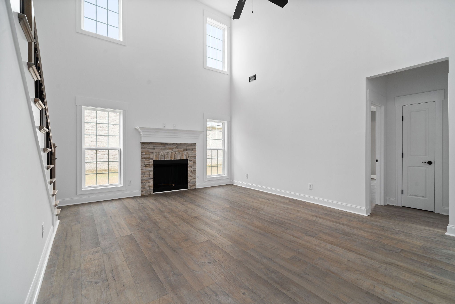
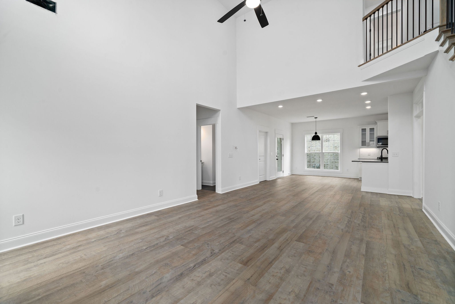
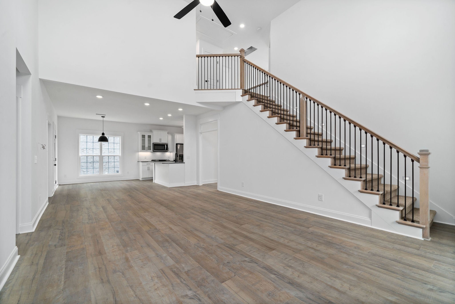
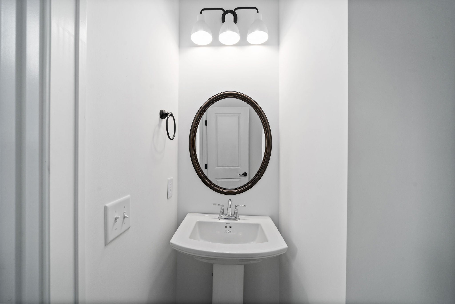
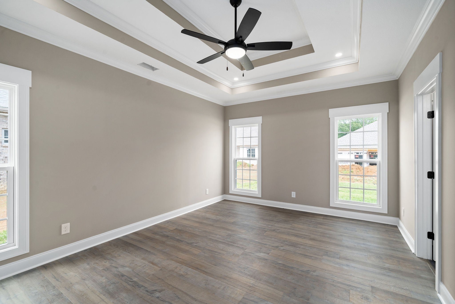
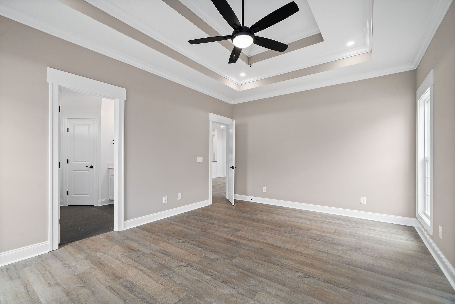
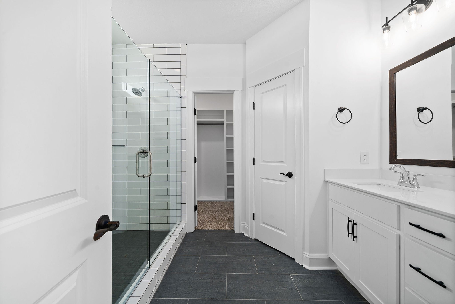
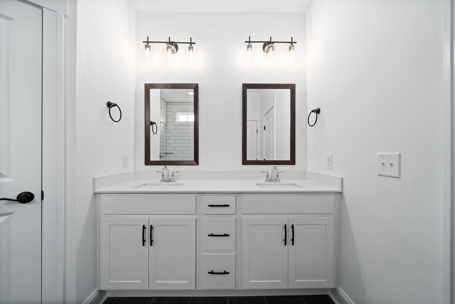
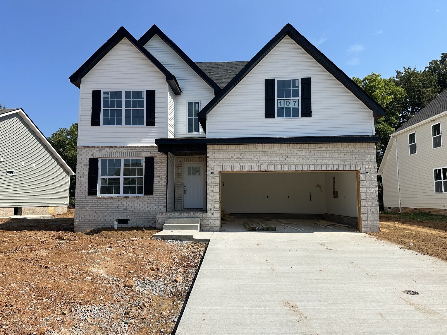
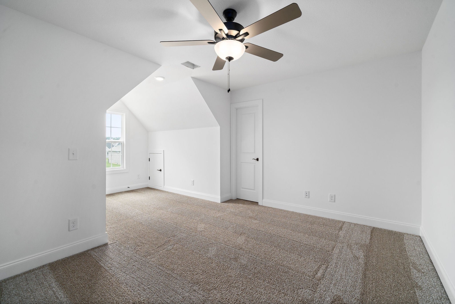
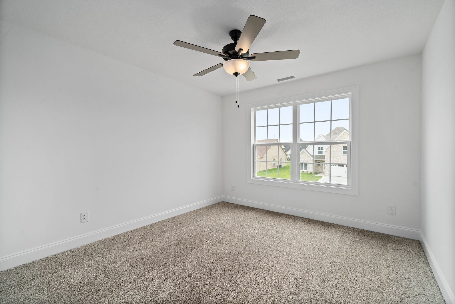
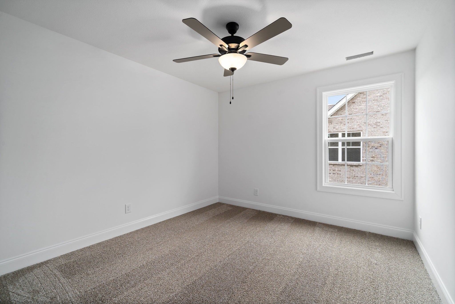
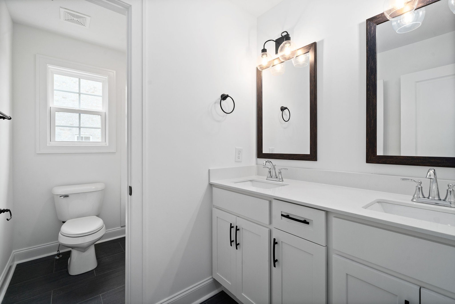
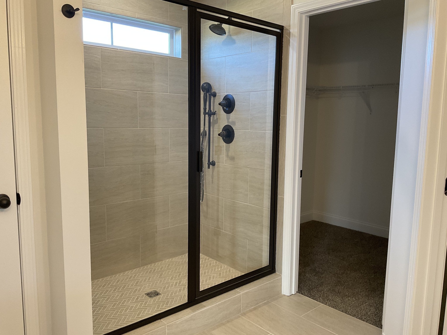
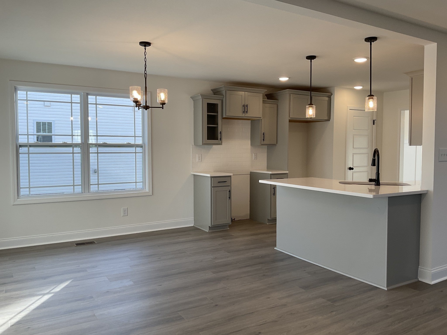
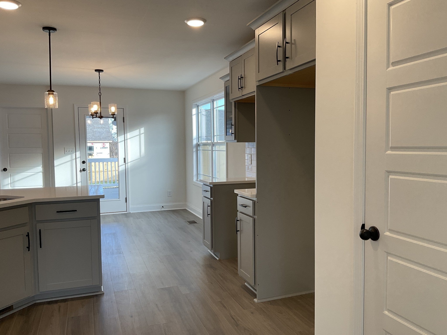
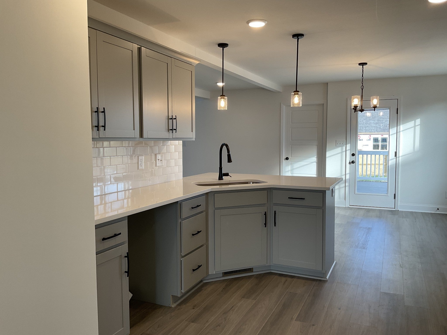
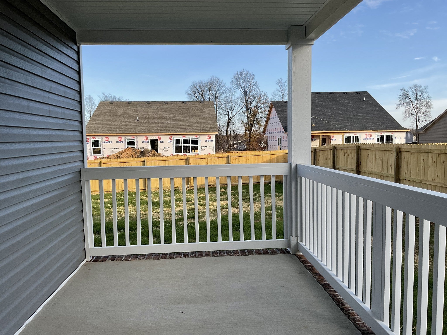
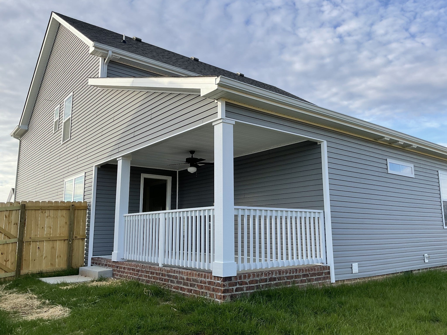
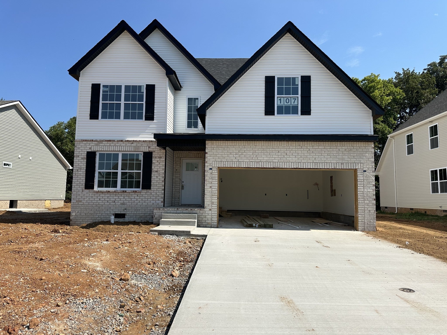
 Copyright 2025 RealTracs Solutions.
Copyright 2025 RealTracs Solutions.