$639,995 - 144 Emeline Way, Mount Juliet
- 5
- Bedrooms
- 4
- Baths
- 3,164
- SQ. Feet
- 0.22
- Acres
Homesite #64 - Welcome to the stunning Jordan floorplan by Ashton Woods Homes! This stylish home has it all. Featuring 5 spacious bedrooms, 4 beautiful bathrooms, and a bright, airy loft area with extra windows that let in loads of natural light, this home is a true showstopper. The luxurious primary suite boasts two walk-in closets and a beautifully upgraded bathroom with a deluxe shower and free-standing tub for the ultimate in relaxation. You’ll love the main-level guest retreat, perfect for visitors. Professionally curated with the Artisan Collection, the gourmet kitchen features grey cabinets, gun metal hardware, carrara marmi quartz countertops, tile backsplash, and stainless appliances including a double oven and gas range. A covered patio and convenient upstairs laundry room round out the perfect package. Situated in the private yet highly convenient Willow Landing neighborhood, this home is the ideal place to call your own. Willow Landing offers a lifestyle built around natural elements and relaxation with a gorgeous swimming pool, cabana, playground and walking trail coming soon. Ask about $30,000 Flex Cash with use of participating lender! Terms & conditions apply*
Essential Information
-
- MLS® #:
- 2975259
-
- Price:
- $639,995
-
- Bedrooms:
- 5
-
- Bathrooms:
- 4.00
-
- Full Baths:
- 4
-
- Square Footage:
- 3,164
-
- Acres:
- 0.22
-
- Year Built:
- 2025
-
- Type:
- Residential
-
- Sub-Type:
- Single Family Residence
-
- Status:
- Active
Community Information
-
- Address:
- 144 Emeline Way
-
- Subdivision:
- Willow Landing
-
- City:
- Mount Juliet
-
- County:
- Wilson County, TN
-
- State:
- TN
-
- Zip Code:
- 37122
Amenities
-
- Amenities:
- Playground, Pool, Trail(s)
-
- Utilities:
- Electricity Available, Natural Gas Available, Water Available
-
- Parking Spaces:
- 2
-
- # of Garages:
- 2
-
- Garages:
- Garage Door Opener, Garage Faces Front, Concrete, Driveway
Interior
-
- Interior Features:
- Air Filter, Entrance Foyer, Extra Closets, Open Floorplan, Pantry, Walk-In Closet(s), Kitchen Island
-
- Appliances:
- Built-In Electric Oven, Double Oven, Cooktop, Dishwasher, Disposal, Microwave, Stainless Steel Appliance(s)
-
- Heating:
- Central, Furnace, Natural Gas
-
- Cooling:
- Central Air, Electric
-
- # of Stories:
- 2
Exterior
-
- Lot Description:
- Level
-
- Roof:
- Asphalt
-
- Construction:
- Fiber Cement, Brick
School Information
-
- Elementary:
- West Elementary
-
- Middle:
- West Wilson Middle School
-
- High:
- Mt. Juliet High School
Additional Information
-
- Date Listed:
- August 16th, 2025
-
- Days on Market:
- 30
Listing Details
- Listing Office:
- Ashton Nashville Residential
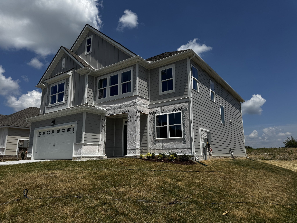
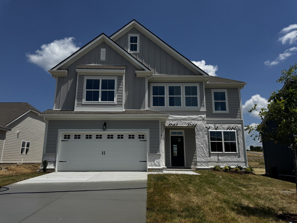
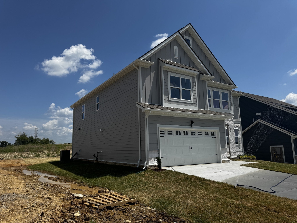
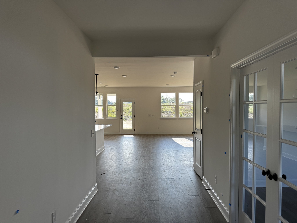
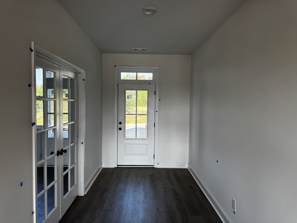
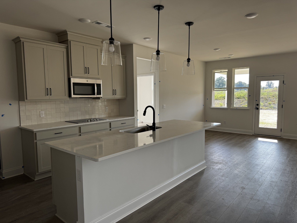
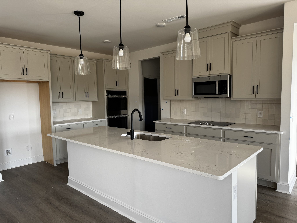
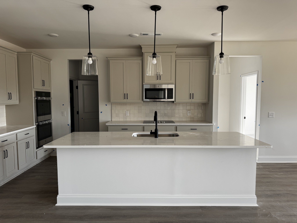
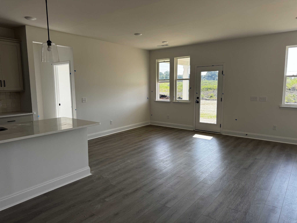
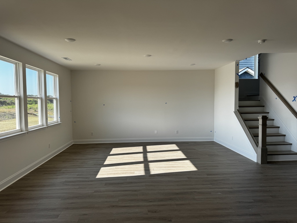
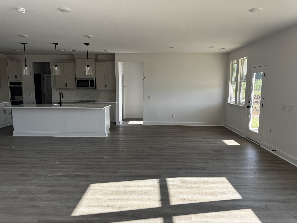
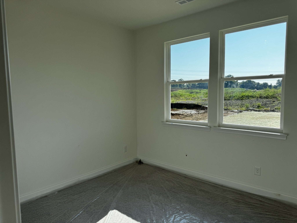
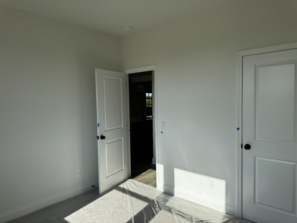
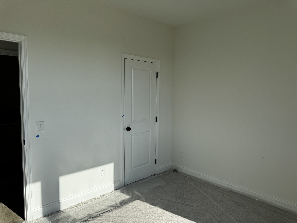
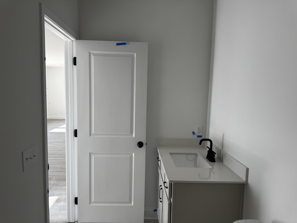
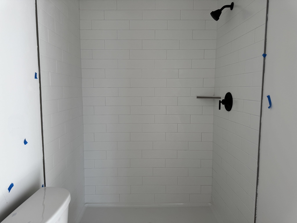
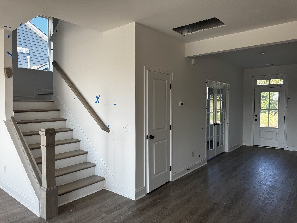
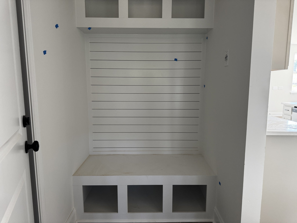
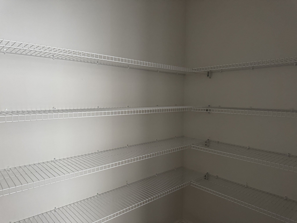
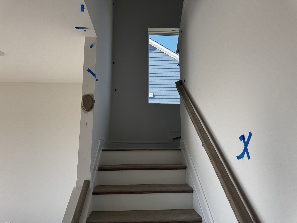
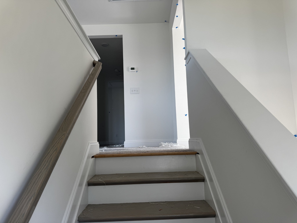
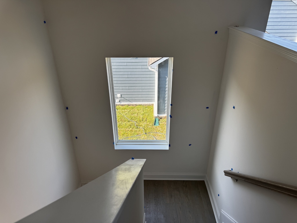
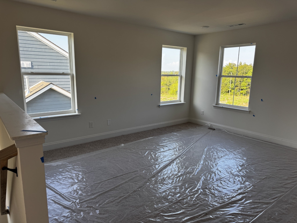
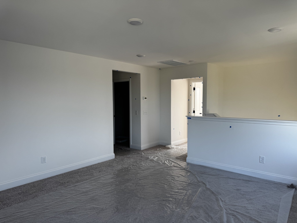
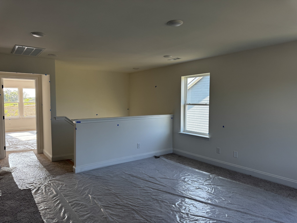
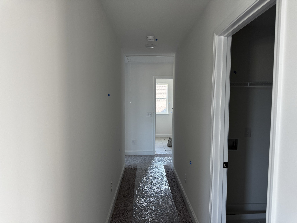
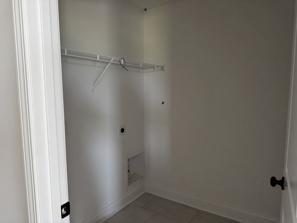
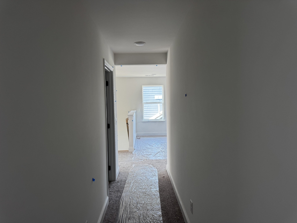
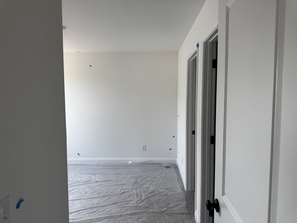
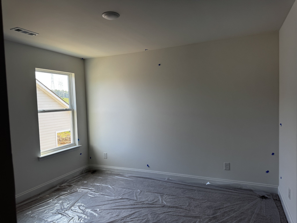
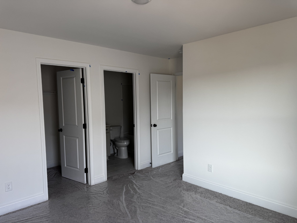
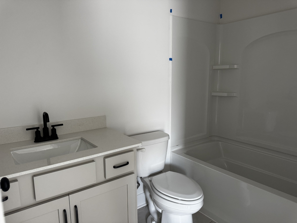
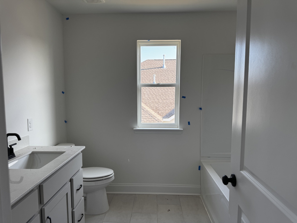
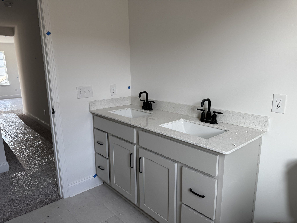
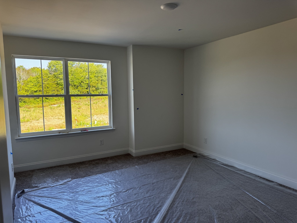
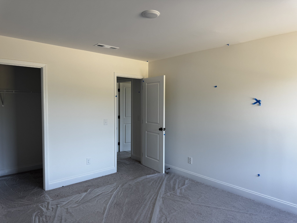
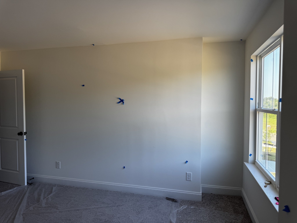
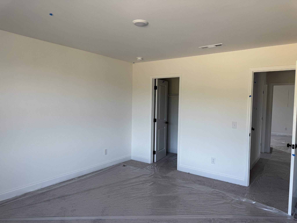
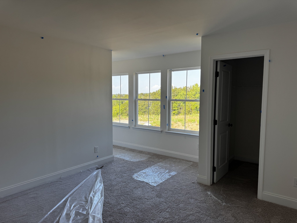
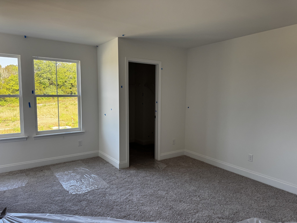
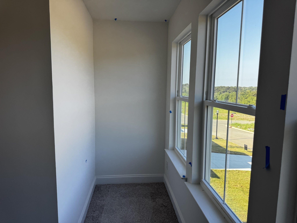
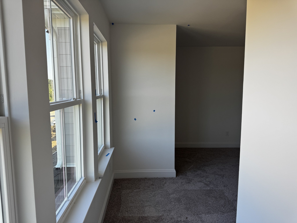
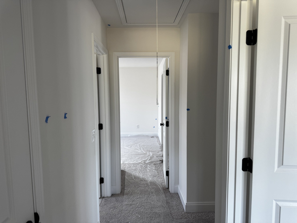
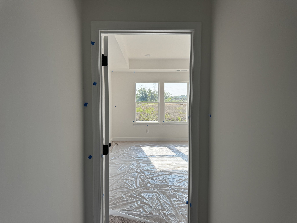
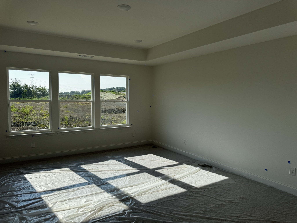
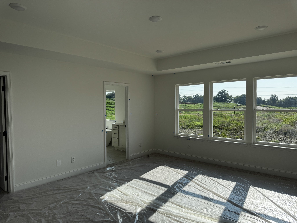
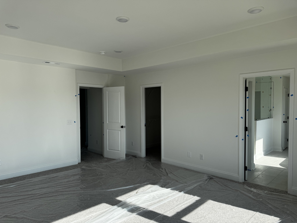
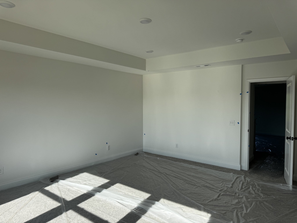
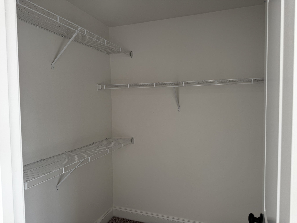
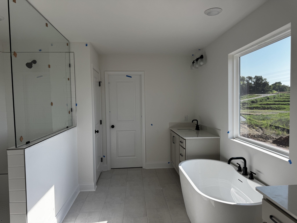
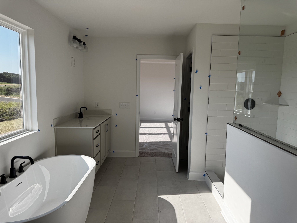
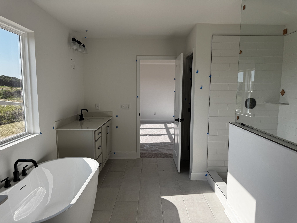
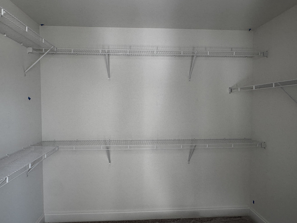
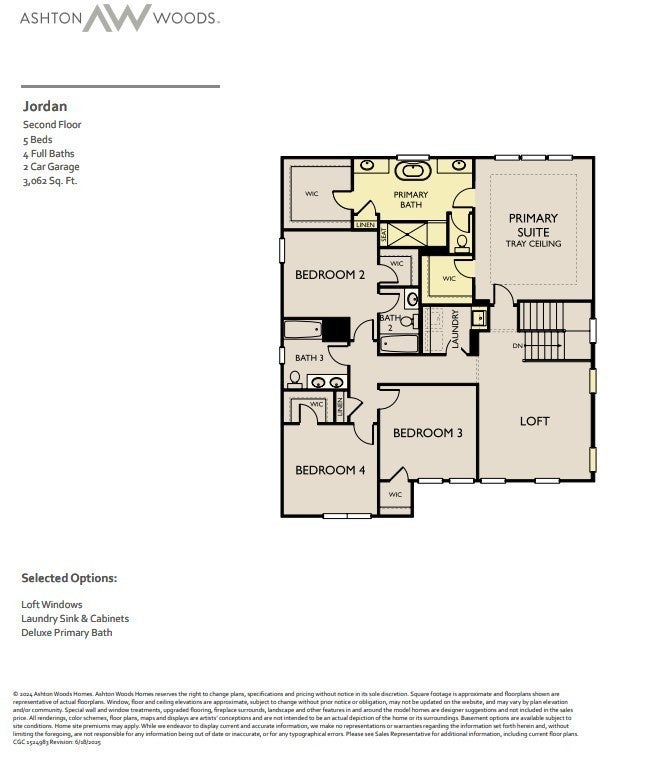
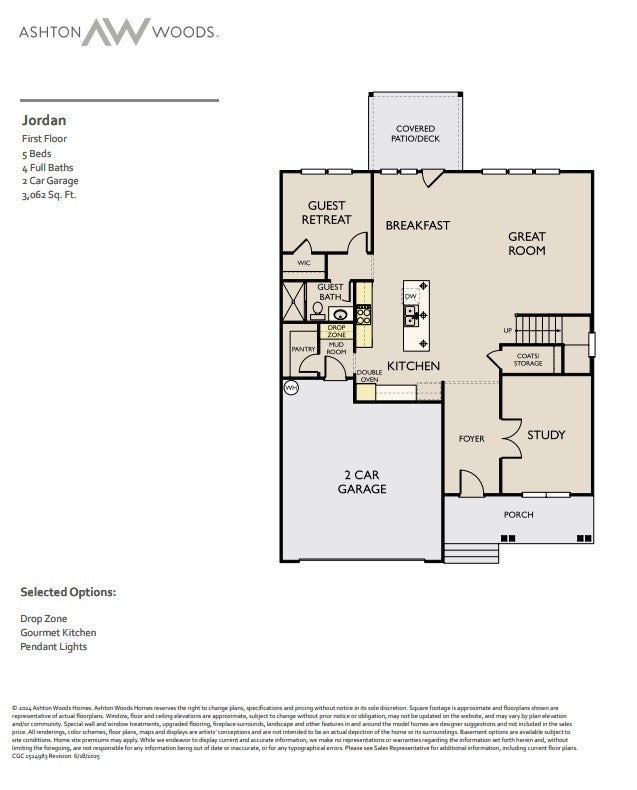
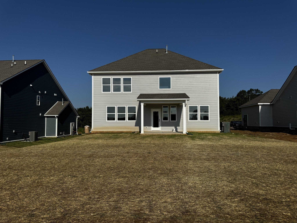
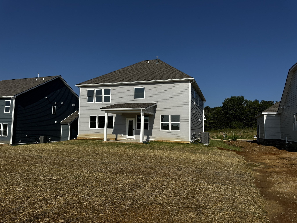
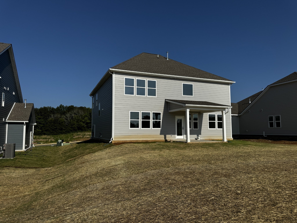
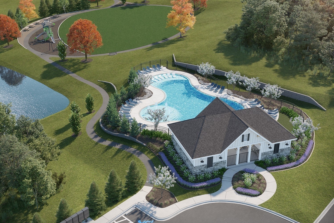
 Copyright 2025 RealTracs Solutions.
Copyright 2025 RealTracs Solutions.