$599,995 - 126 Emeline Way, Mount Juliet
- 4
- Bedrooms
- 2½
- Baths
- 2,560
- SQ. Feet
- 0.22
- Acres
Homesite #126 - MOVE IN READY! This two-story, four-bedroom, 2.5 bathroom Macon floorplan has room for everything! You'll find a spacious flex room off the foyer. Professionally curated with the Milan Collection, the gourmet kitchen features whisper grey cabinets, satin nickel hardware, calacatta ldillio quartz countertops, naive white tile backsplash, and stainless appliances including a double oven and gas range, pendant lights, walk-in pantry, and stainless appliances including a double wall oven. The kitchen overlooks the large family room in a layout ideal for entertaining. Host friends and family in the sunlit breakfast area off the kitchen or gather outdoors on the rear covered porch. A half bath and laundry room are also conveniently located on the main level. The primary bedroom off the family room features a spa-like bathroom with a garden tub, walk-in tiled shower, double vanities, water closet, and a generous walk-in-closet. Three secondary bedrooms are located off the loft upstairs along with an unfinished storage room and a full bathroom with two sinks. This home is complete with a charming front covered porch and a two ½ car garage.
Essential Information
-
- MLS® #:
- 2975258
-
- Price:
- $599,995
-
- Bedrooms:
- 4
-
- Bathrooms:
- 2.50
-
- Full Baths:
- 2
-
- Half Baths:
- 1
-
- Square Footage:
- 2,560
-
- Acres:
- 0.22
-
- Year Built:
- 2025
-
- Type:
- Residential
-
- Sub-Type:
- Single Family Residence
-
- Status:
- Active
Community Information
-
- Address:
- 126 Emeline Way
-
- Subdivision:
- Willow Landing
-
- City:
- Mount Juliet
-
- County:
- Wilson County, TN
-
- State:
- TN
-
- Zip Code:
- 37122
Amenities
-
- Amenities:
- Clubhouse, Park, Playground, Pool, Underground Utilities, Trail(s)
-
- Utilities:
- Water Available
-
- Parking Spaces:
- 2
-
- # of Garages:
- 2
-
- Garages:
- Attached
Interior
-
- Interior Features:
- Open Floorplan, Pantry, Walk-In Closet(s)
-
- Appliances:
- Double Oven, Cooktop, Dishwasher, Disposal, ENERGY STAR Qualified Appliances, Microwave, Stainless Steel Appliance(s), Smart Appliance(s)
-
- Heating:
- Central
-
- Cooling:
- Central Air
-
- # of Stories:
- 2
Exterior
-
- Construction:
- Fiber Cement, Brick, Stone
School Information
-
- Elementary:
- West Elementary
-
- Middle:
- Mt. Juliet Middle School
-
- High:
- Mt. Juliet High School
Additional Information
-
- Date Listed:
- August 16th, 2025
-
- Days on Market:
- 32
Listing Details
- Listing Office:
- Ashton Nashville Residential
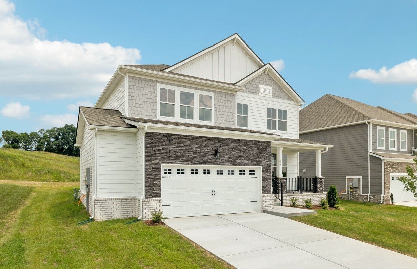
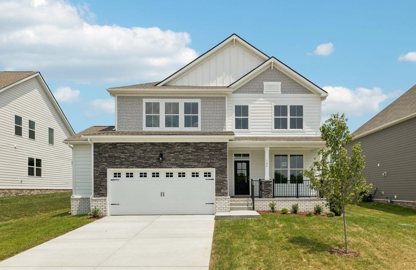
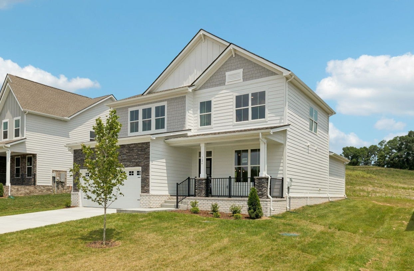
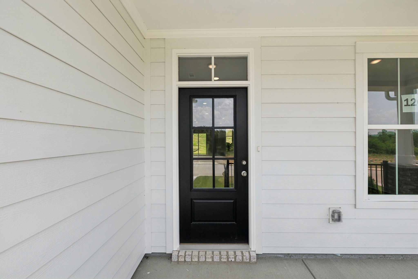
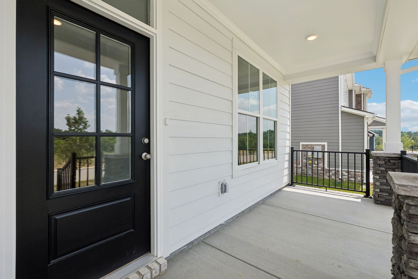
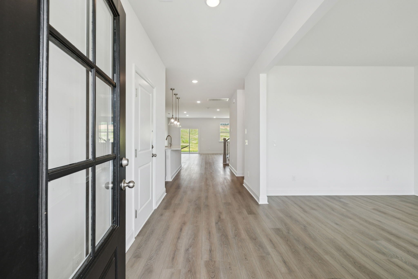
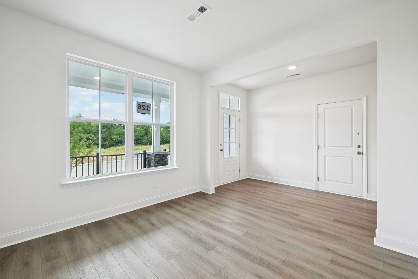
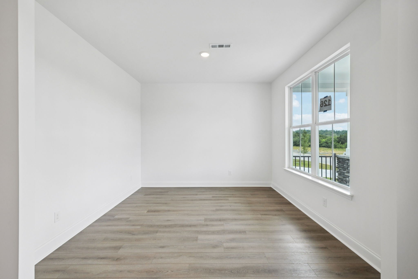
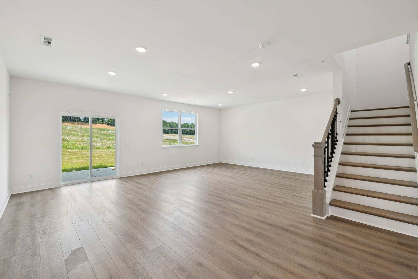
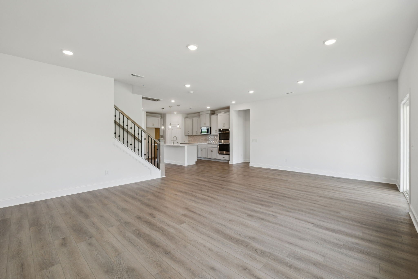
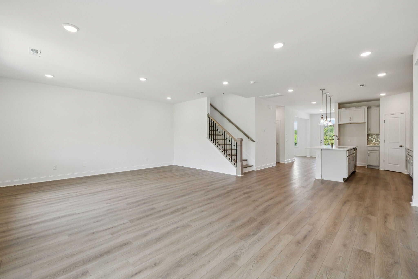
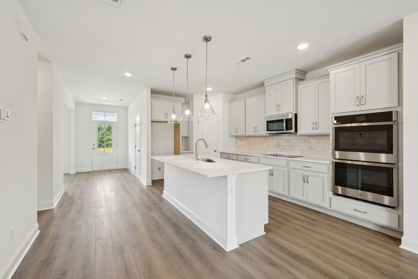
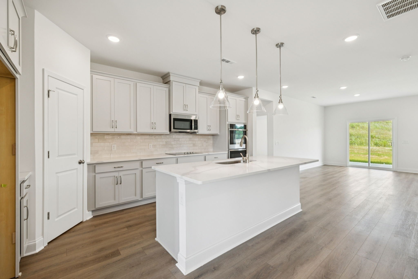
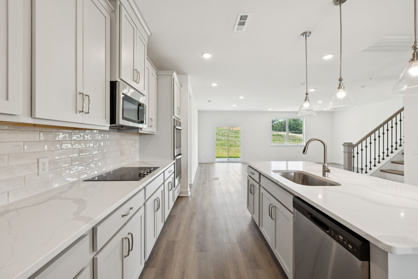
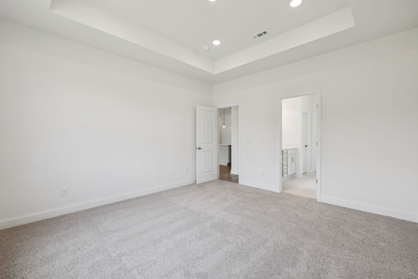
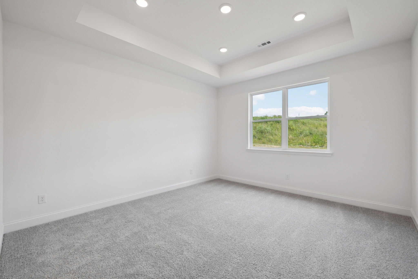
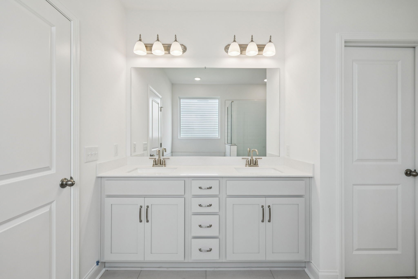
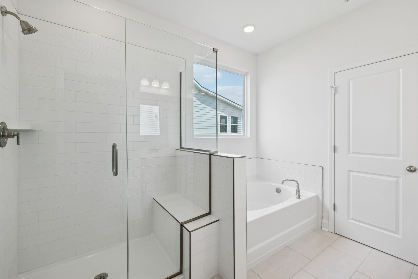
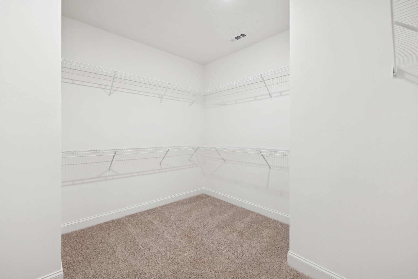
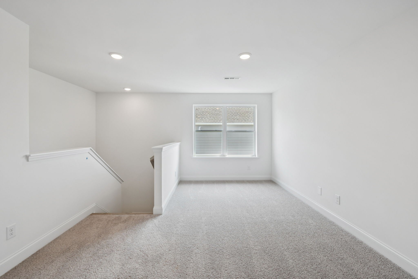
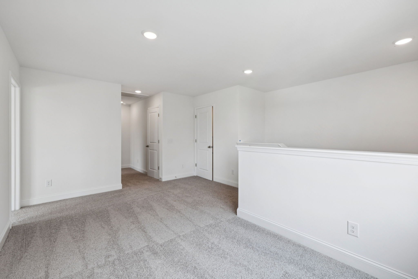
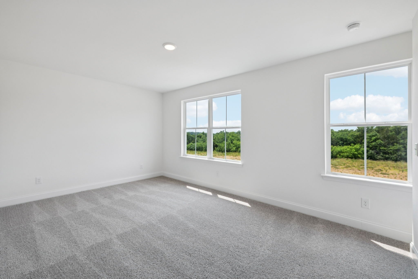
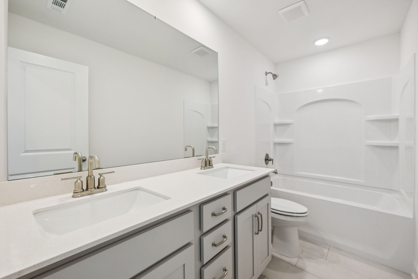
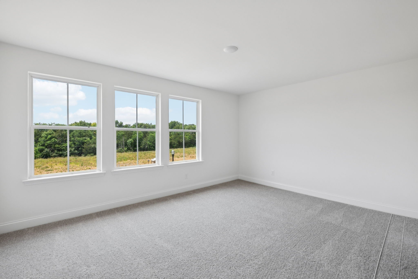
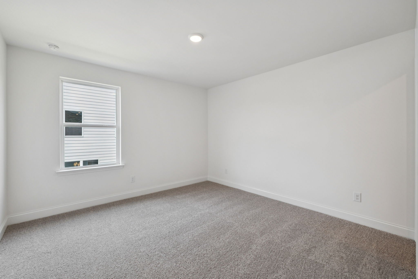
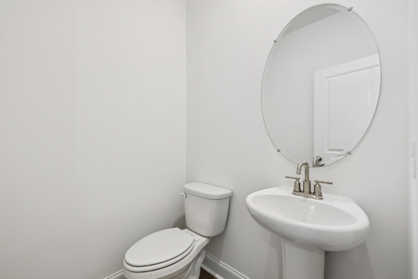
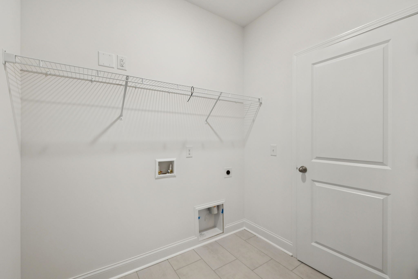
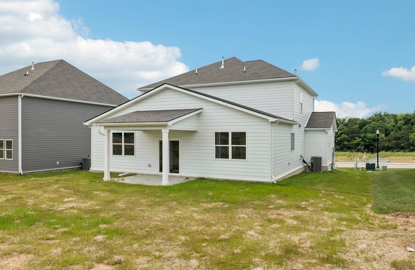
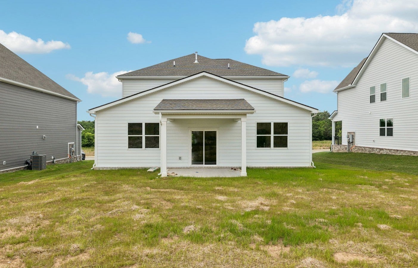
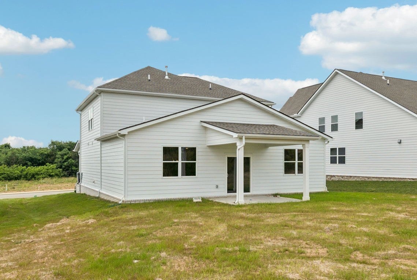
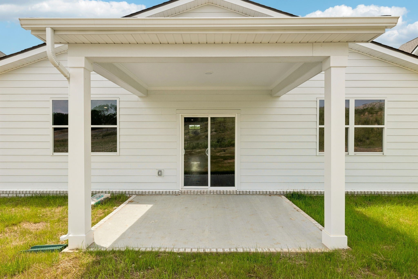
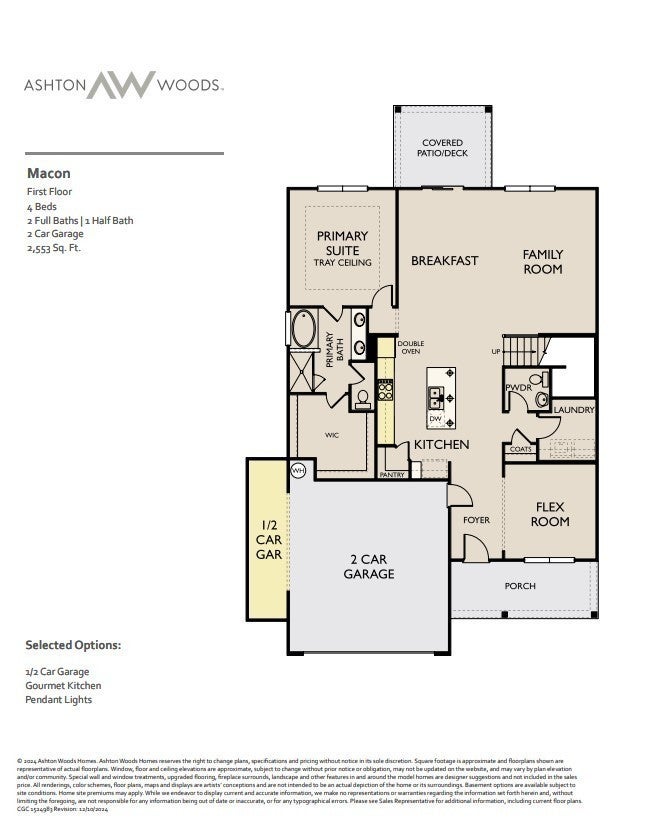
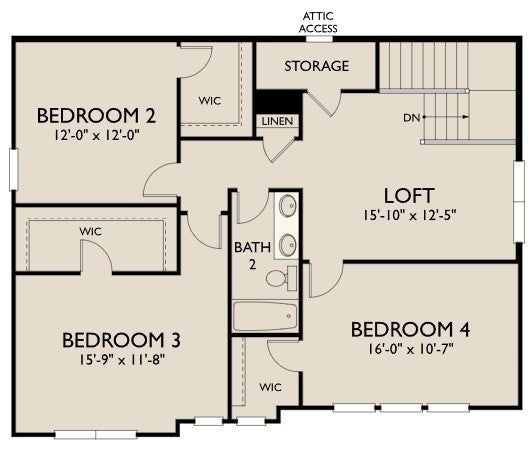
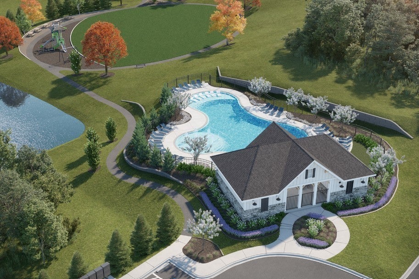
 Copyright 2025 RealTracs Solutions.
Copyright 2025 RealTracs Solutions.