$449,900 - 57 Simons Blvd, Morrison
- 3
- Bedrooms
- 2
- Baths
- 1,789
- SQ. Feet
- 0.46
- Acres
New Construction in Country Club East Estates This 1,789 sq. ft. custom home combines rustic charm with modern comforts of 1 Level Living. Featuring board and batten vinyl siding, cedar post columns, wood gable details and shutters, it sits gracefully on half an acre with curb appeal to spare including stacked stone foundation accents and column bases. Inside, you’ll find: • 3 spacious bedrooms & 2 full baths • Open-concept and split floor living with a gas log fireplace • Stainless steel appliances and soft-close cabinetry plus a 6x3 walk in Pantry closet • LVP flooring throughout with tiled bathrooms • Energy-efficient tankless gas water heater and generous front & back porches Additional highlights include a 23’ x 23’ garage and a location in the sought-after Country Club East Estates, close to shopping, dining, and community amenities. This home offers the perfect blend of style, efficiency, and convenience in a prime neighborhood.
Essential Information
-
- MLS® #:
- 2975257
-
- Price:
- $449,900
-
- Bedrooms:
- 3
-
- Bathrooms:
- 2.00
-
- Full Baths:
- 2
-
- Square Footage:
- 1,789
-
- Acres:
- 0.46
-
- Year Built:
- 2025
-
- Type:
- Residential
-
- Sub-Type:
- Single Family Residence
-
- Style:
- Traditional
-
- Status:
- Active
Community Information
-
- Address:
- 57 Simons Blvd
-
- Subdivision:
- Country Club East Est
-
- City:
- Morrison
-
- County:
- Warren County, TN
-
- State:
- TN
-
- Zip Code:
- 37357
Amenities
-
- Utilities:
- Electricity Available, Water Available
-
- Parking Spaces:
- 2
-
- # of Garages:
- 2
-
- Garages:
- Garage Door Opener, Garage Faces Front
Interior
-
- Interior Features:
- Built-in Features, Ceiling Fan(s), Entrance Foyer, Extra Closets, High Ceilings, Open Floorplan, Pantry, Walk-In Closet(s)
-
- Appliances:
- Electric Oven, Electric Range, Dishwasher, Microwave, Refrigerator, Stainless Steel Appliance(s)
-
- Heating:
- Central, Electric
-
- Cooling:
- Central Air, Electric
-
- Fireplace:
- Yes
-
- # of Fireplaces:
- 1
-
- # of Stories:
- 1
Exterior
-
- Lot Description:
- Level
-
- Roof:
- Shingle
-
- Construction:
- Vinyl Siding
School Information
-
- Elementary:
- Hickory Creek School
-
- Middle:
- Warren County Middle School
-
- High:
- Warren County High School
Additional Information
-
- Date Listed:
- August 16th, 2025
-
- Days on Market:
- 34
Listing Details
- Listing Office:
- Paul Holder Realty & Auction
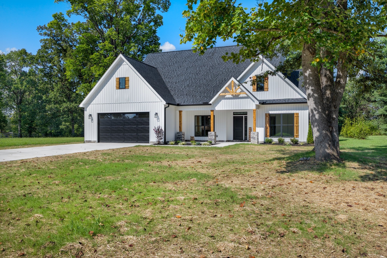
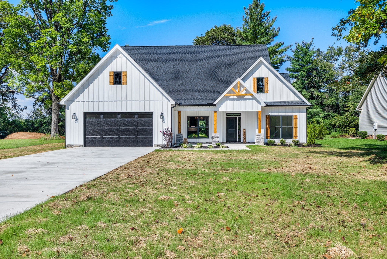
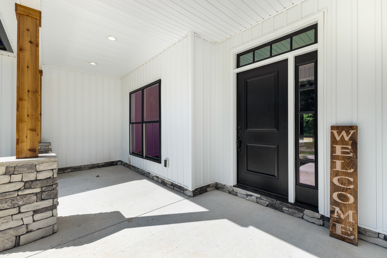
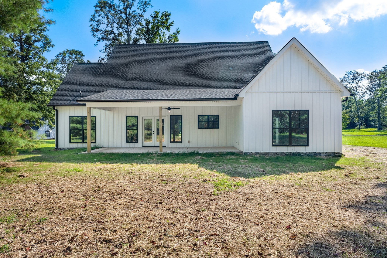
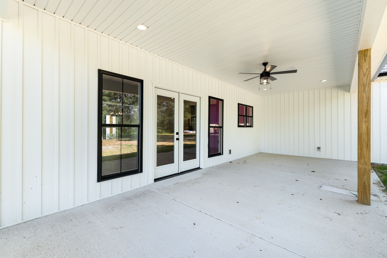
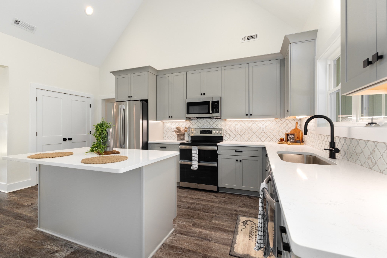
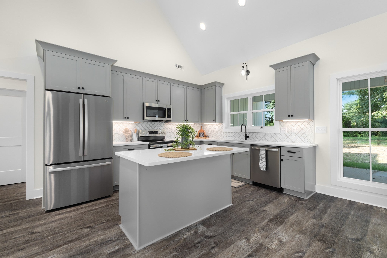
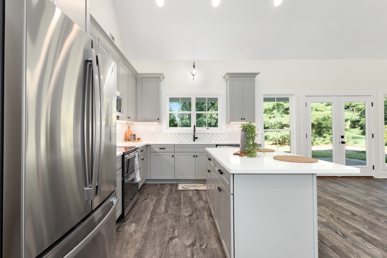
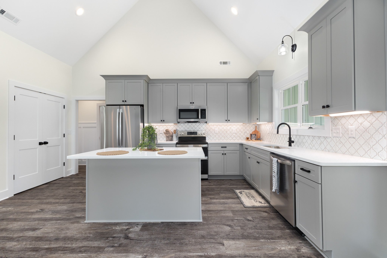
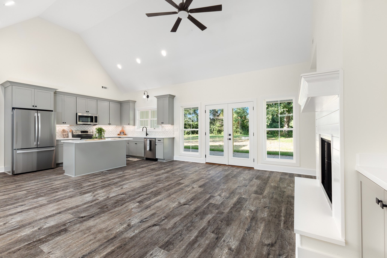
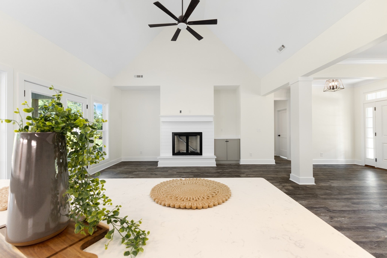
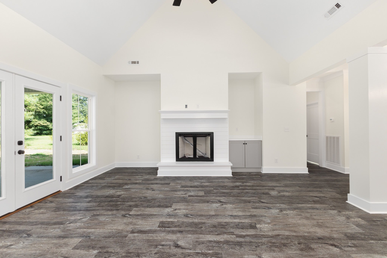
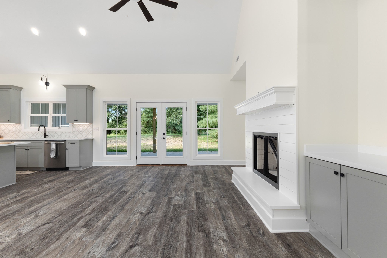
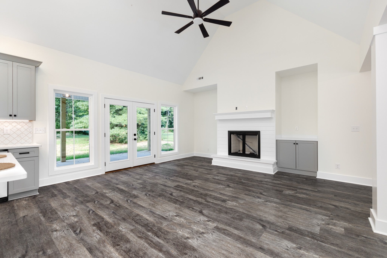
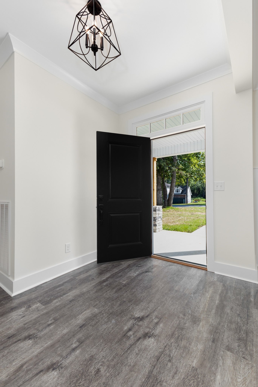
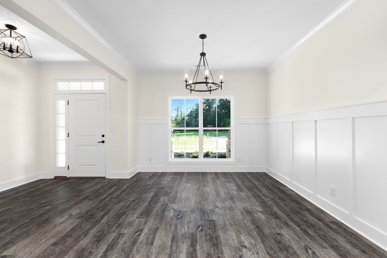
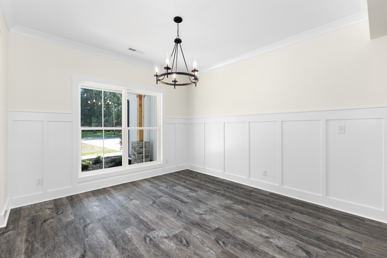
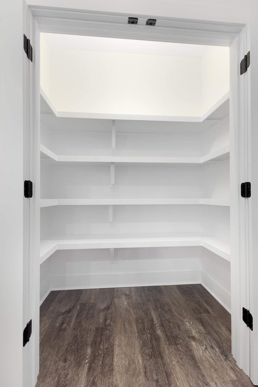
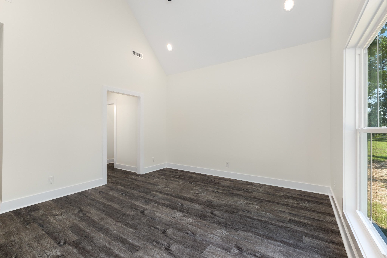
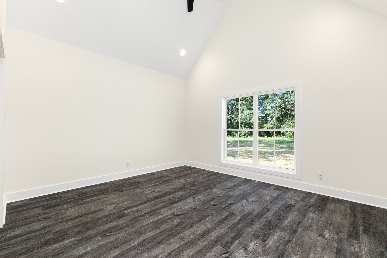
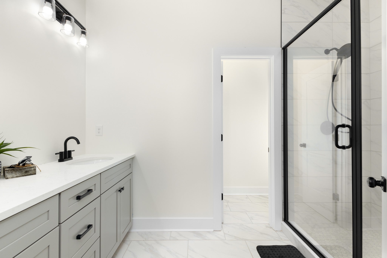
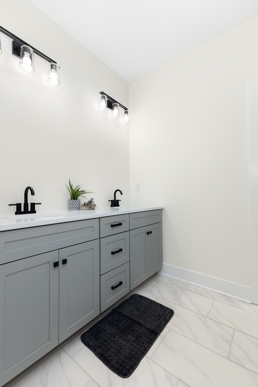
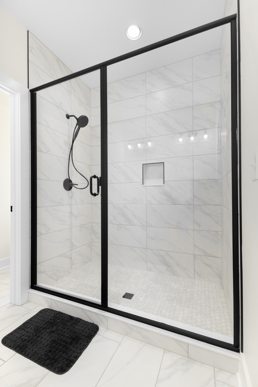
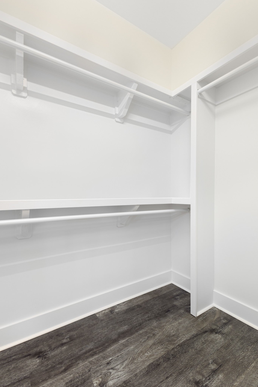
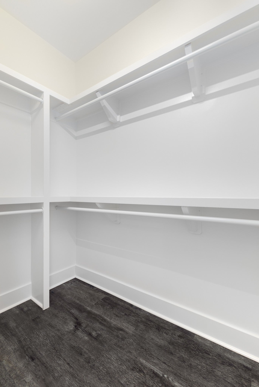
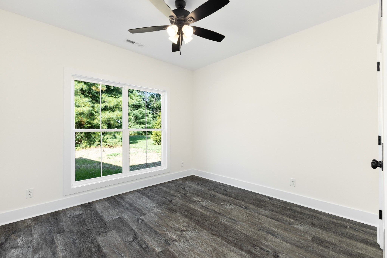
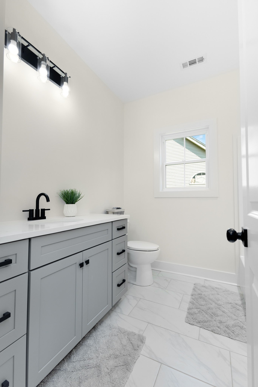
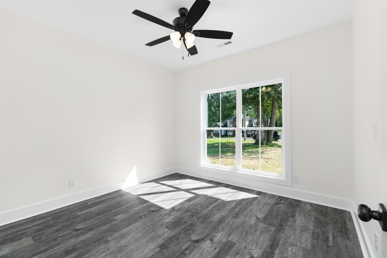
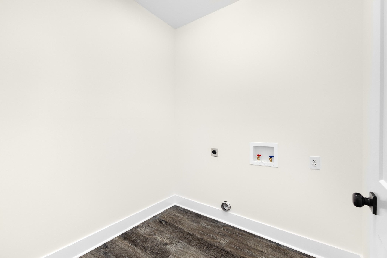
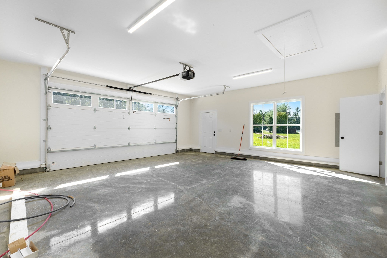
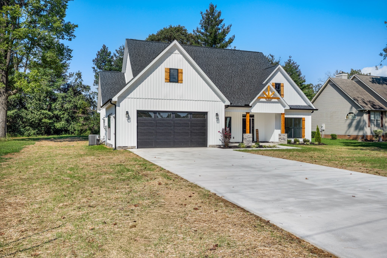
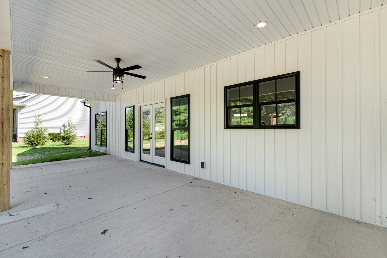
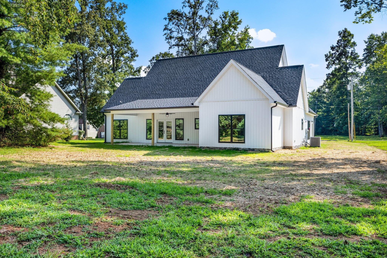
 Copyright 2025 RealTracs Solutions.
Copyright 2025 RealTracs Solutions.