$485,000 - 3201 Aspen Grove Dr C3, Franklin
- 2
- Bedrooms
- 2
- Baths
- 1,264
- SQ. Feet
- 2007
- Year Built
*Reduced! Amazing Opportunity to own a gated condo in the heart of Cool Springs with a One Car Garage & 2 walk-in storage areas! Beautifully updated & organized one level condo in Aspen Grove. Elevator is right outside your door. Stunning hardwood floors & no carpet. White cabinets in this renovated kitchen w/beautiful custom backsplash, under cabinet lighting, luxury fridge, dishwasher, & microwave (all remain) HVAC is 2.5 yrs old. Custom CA closets throughout. Upgraded lighting, quartz counters in baths, modern faucets & hardware & a rare all-wood custom pantry system in the walk in laundry room. Large light filled living room with blinds & built-in window seat. Full home H20 purification system. Hardwood flooring in large Primary Suite with XL California closet system in the spacious walk-in closet. Phantom screen door leads outside to 2nd floor balcony w/tree line view. 1 car attached garage & extra parking pad outside with plenty of guest parking-2 XL walk in storage closets:1 in hallway & 1 behind the garage. Gated community & secure building with convenient community pool & covered outside entertaining area. Walking trails, beautiful landscaping, walk to Aspen Grove Park across the street & to nearby restaurants & shopping! Super convenient Cool Springs location in Franklin just minutes to groceries, retail stores restaurants, Cool Springs Galleria, Downtown Franklin h & I65 Interstate! Perfect for a primary residence, or a "lock & leave" second home.
Essential Information
-
- MLS® #:
- 2975185
-
- Price:
- $485,000
-
- Bedrooms:
- 2
-
- Bathrooms:
- 2.00
-
- Full Baths:
- 2
-
- Square Footage:
- 1,264
-
- Acres:
- 0.00
-
- Year Built:
- 2007
-
- Type:
- Residential
-
- Sub-Type:
- Flat Condo
-
- Style:
- Traditional
-
- Status:
- Active
Community Information
-
- Address:
- 3201 Aspen Grove Dr C3
-
- Subdivision:
- Parkside @ Aspen Grove
-
- City:
- Franklin
-
- County:
- Williamson County, TN
-
- State:
- TN
-
- Zip Code:
- 37067
Amenities
-
- Amenities:
- Gated, Pool, Sidewalks, Underground Utilities, Trail(s)
-
- Utilities:
- Electricity Available, Water Available, Cable Connected
-
- Parking Spaces:
- 3
-
- # of Garages:
- 1
-
- Garages:
- Garage Door Opener, Garage Faces Rear, Asphalt, Parking Lot
Interior
-
- Interior Features:
- Built-in Features, Ceiling Fan(s), Entrance Foyer, Extra Closets, High Ceilings, Open Floorplan, Pantry, Redecorated, Walk-In Closet(s)
-
- Appliances:
- Electric Oven, Electric Range, Dishwasher, Disposal, Microwave, Refrigerator, Stainless Steel Appliance(s), Washer
-
- Heating:
- Central, Electric
-
- Cooling:
- Central Air, Electric
-
- # of Stories:
- 1
Exterior
-
- Exterior Features:
- Balcony, Smart Lock(s)
-
- Lot Description:
- Level
-
- Roof:
- Shingle
-
- Construction:
- Brick, Wood Siding
School Information
-
- Elementary:
- Johnson Elementary
-
- Middle:
- Freedom Middle School
-
- High:
- Centennial High School
Additional Information
-
- Date Listed:
- August 18th, 2025
-
- Days on Market:
- 40
Listing Details
- Listing Office:
- Crye-leike, Inc., Realtors
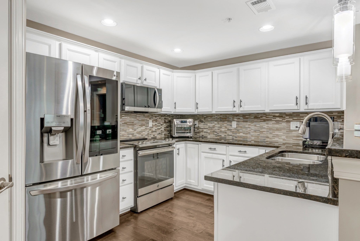
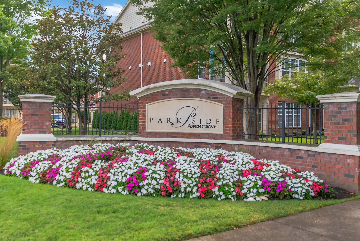
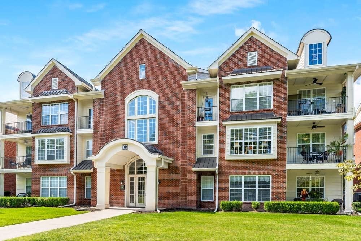
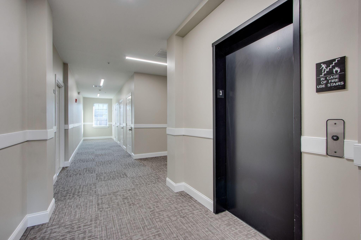
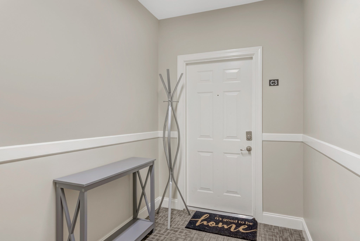
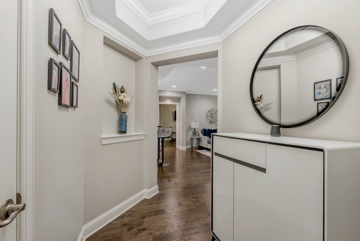
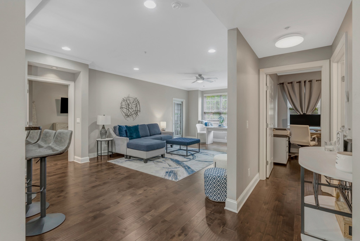
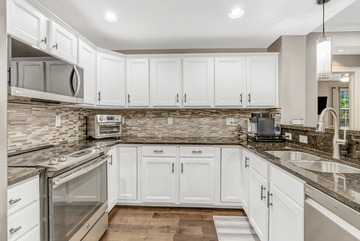
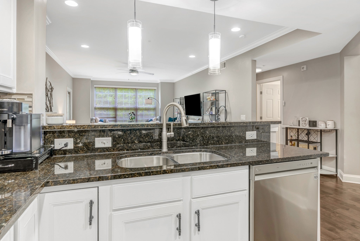
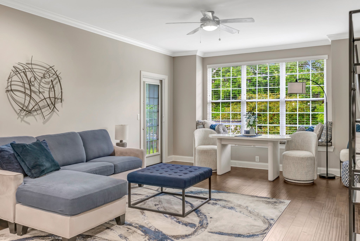
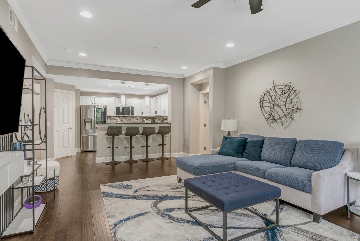
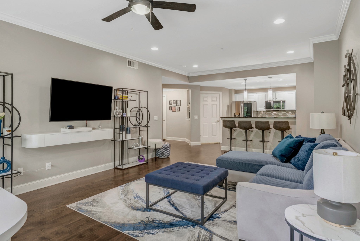
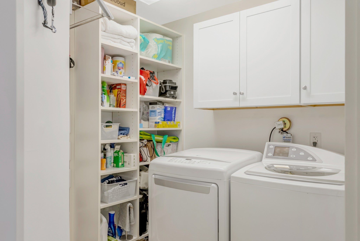
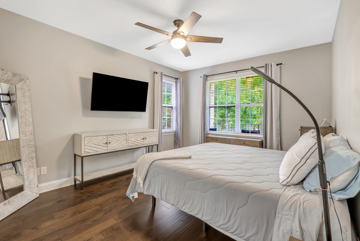
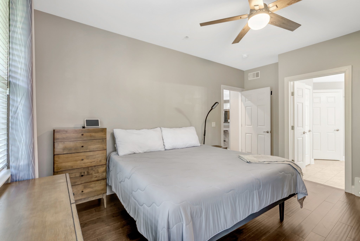
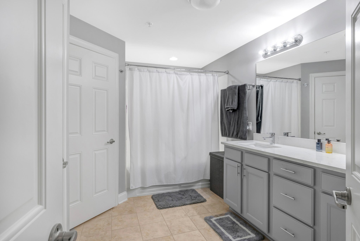
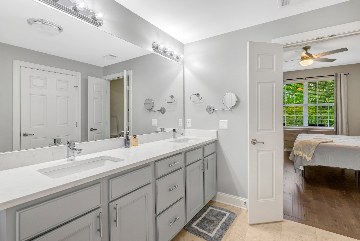
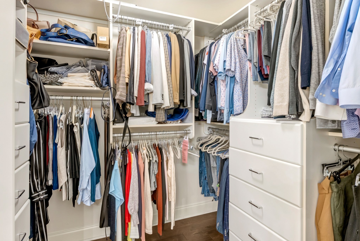
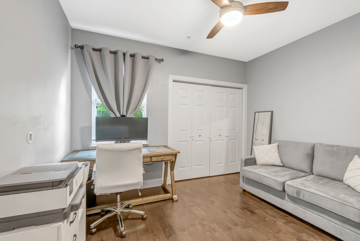
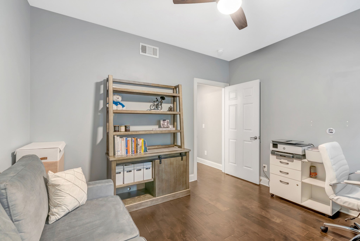
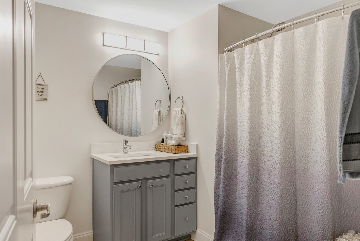
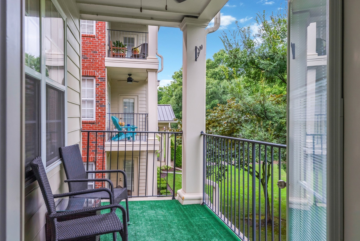
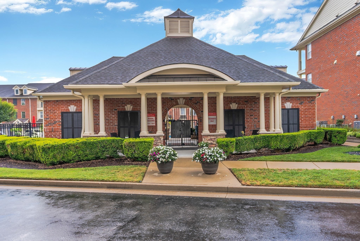
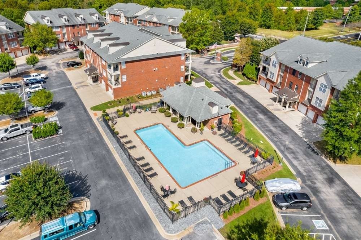
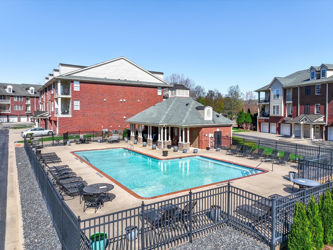
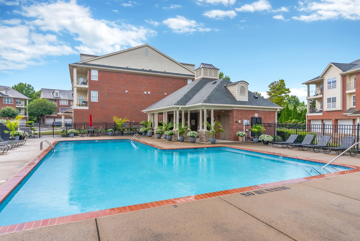
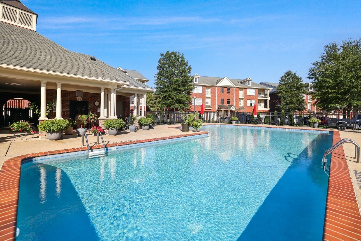
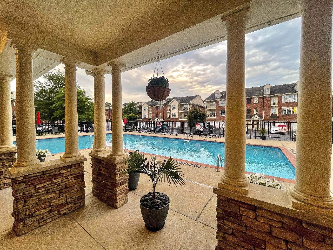
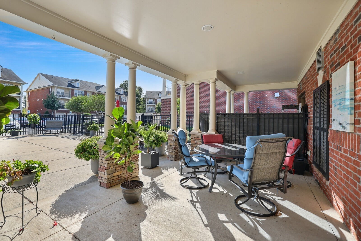
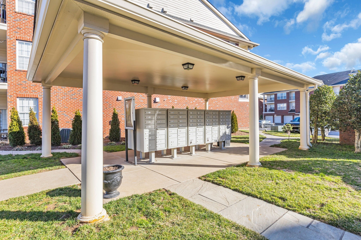
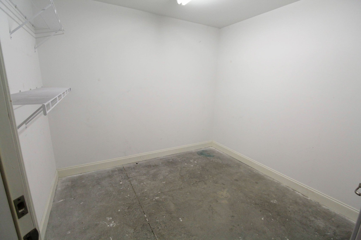
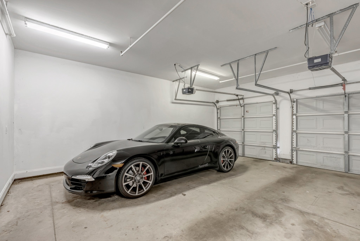
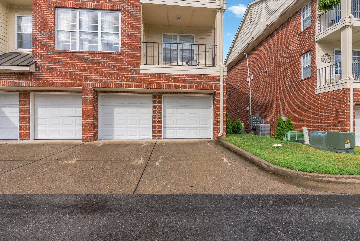
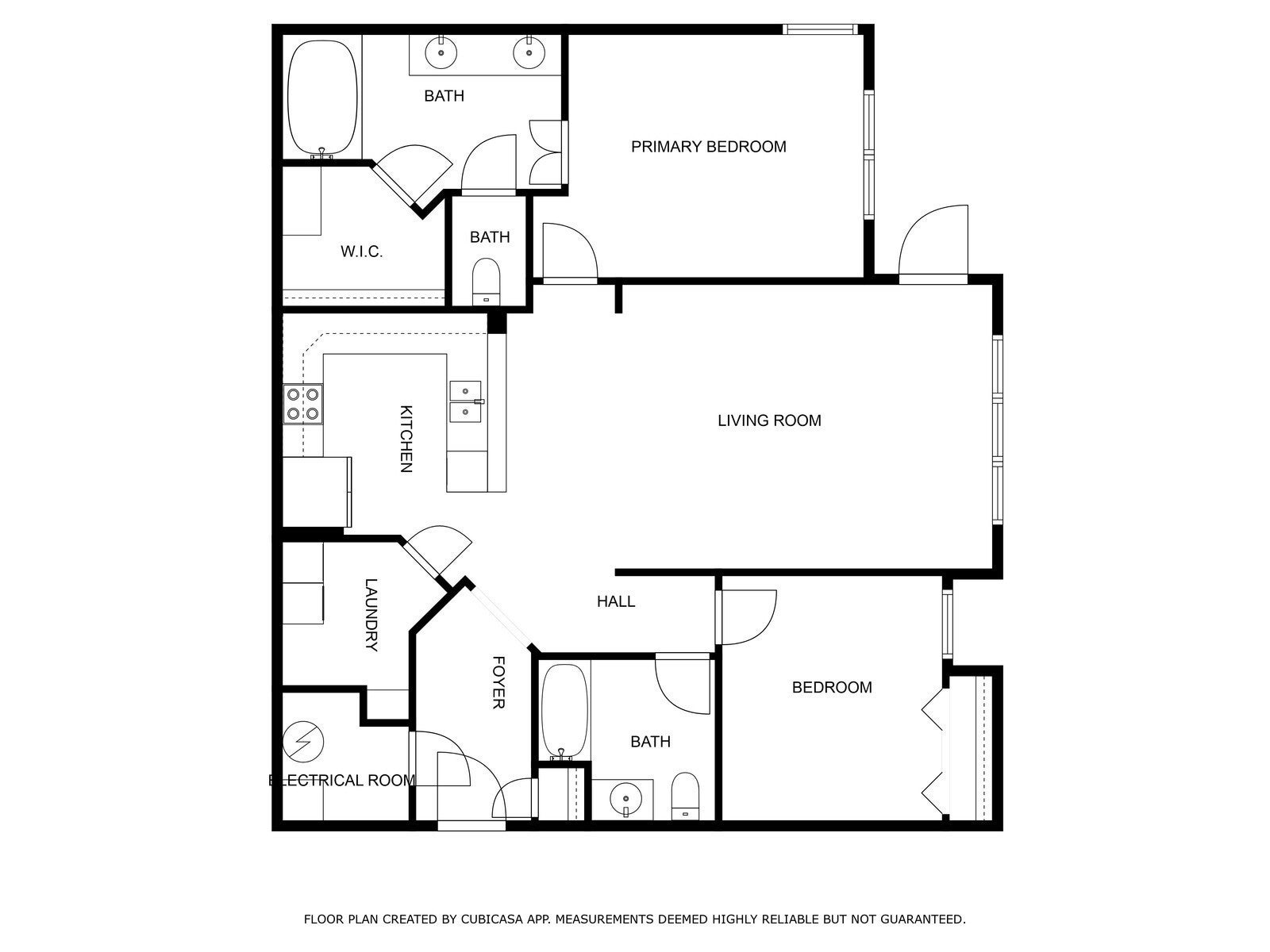
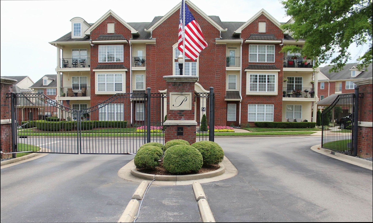
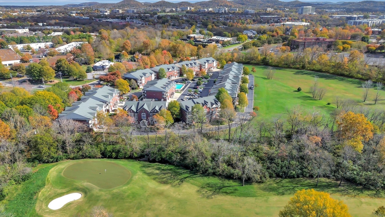
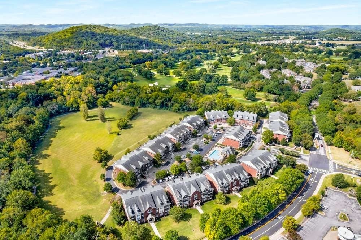
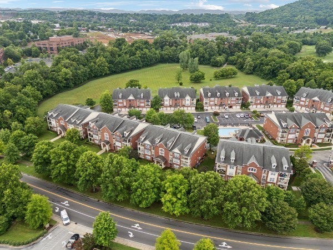
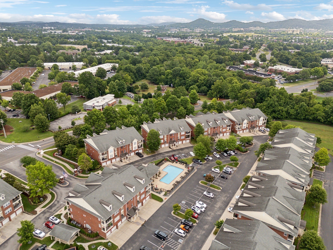
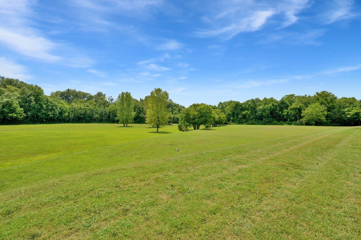
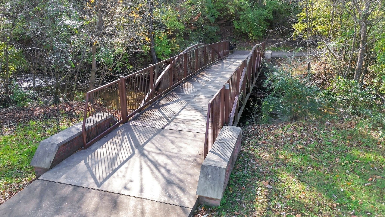
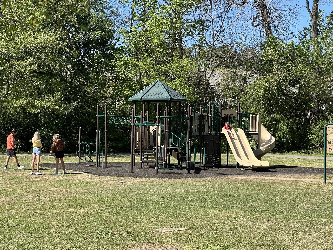
 Copyright 2025 RealTracs Solutions.
Copyright 2025 RealTracs Solutions.