$420,000 - 2451 Saddlewood Ct, Murfreesboro
- 4
- Bedrooms
- 3
- Baths
- 1,588
- SQ. Feet
- 0.58
- Acres
Any qualified buyer using seller’s preferred mortgage broker will receive 1% of the loan amount towards closing costs or interest rate buydown. A must see! Amazing opportunity in established Stonebrook neighborhood. This home features 2 primary bedrooms with on-suites! Only perc’d for 3 bedrooms originally(permit in links), but does have 4 rooms being used as bedrooms, all with closets. The home has been completely updated! Within the last 3 years, new roof, windows, HVAC, water heater, plumbing, electric updates, paint, flooring, light fixtures, countertops, backsplash and kitchen appliances! New landscaping added in front and back yard. Backyard has been turned into your own private oasis! Covered patio/deck with ceiling fans, an above ground pool(removable upon request), and an amazing hot tub with full privacy fence! Also comes with a nice 16x10 storage shed. And plenty of space to park under the 3 car carport. So many things to do nearby. Cason Trailhead is 5 min away. Costco is 5 min away, Barfield Park, The Avenue Murfreesboro, Walmart, Lowe’s and HD, and so many more all within about 10 minutes! And on top of all that, there is no HOA! AND there is no city property tax making the taxes much lower than other homes nearby!
Essential Information
-
- MLS® #:
- 2975160
-
- Price:
- $420,000
-
- Bedrooms:
- 4
-
- Bathrooms:
- 3.00
-
- Full Baths:
- 3
-
- Square Footage:
- 1,588
-
- Acres:
- 0.58
-
- Year Built:
- 1987
-
- Type:
- Residential
-
- Sub-Type:
- Single Family Residence
-
- Style:
- Ranch
-
- Status:
- Under Contract - Not Showing
Community Information
-
- Address:
- 2451 Saddlewood Ct
-
- Subdivision:
- Stonebrook Sec 2
-
- City:
- Murfreesboro
-
- County:
- Rutherford County, TN
-
- State:
- TN
-
- Zip Code:
- 37128
Amenities
-
- Utilities:
- Electricity Available, Water Available
-
- Parking Spaces:
- 9
-
- Garages:
- Attached, Driveway
-
- Has Pool:
- Yes
-
- Pool:
- Above Ground
Interior
-
- Interior Features:
- Pantry
-
- Appliances:
- Built-In Electric Oven, Electric Oven, Built-In Electric Range, Dishwasher, Refrigerator, Stainless Steel Appliance(s)
-
- Heating:
- Central, Electric
-
- Cooling:
- Central Air, Electric
-
- # of Stories:
- 1
Exterior
-
- Roof:
- Asphalt
-
- Construction:
- Brick, Wood Siding
School Information
-
- Elementary:
- Rockvale Elementary
-
- Middle:
- Rockvale Middle School
-
- High:
- Rockvale High School
Additional Information
-
- Date Listed:
- August 17th, 2025
-
- Days on Market:
- 20
Listing Details
- Listing Office:
- Zach Taylor Real Estate
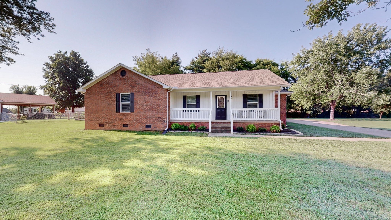
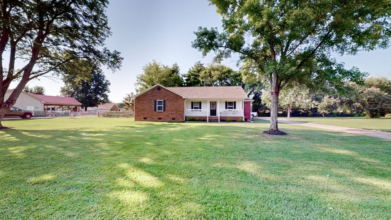
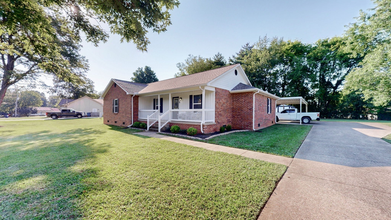
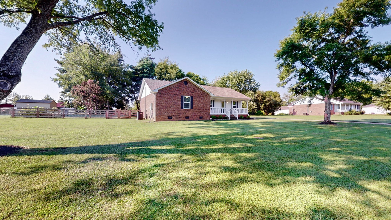
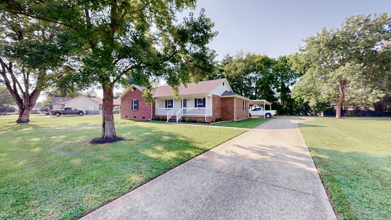
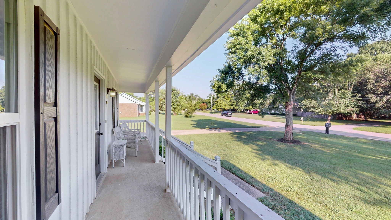
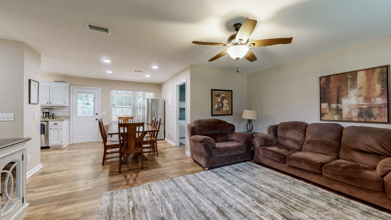
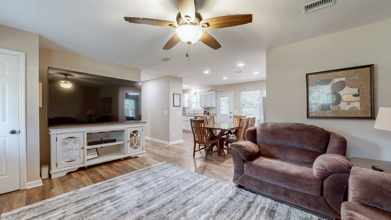
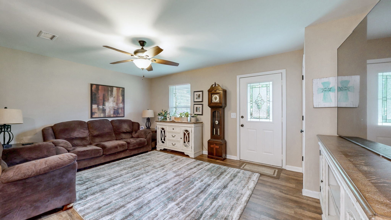
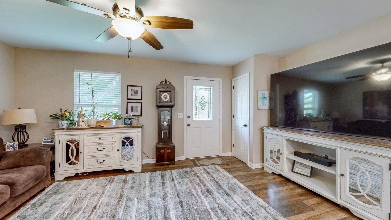
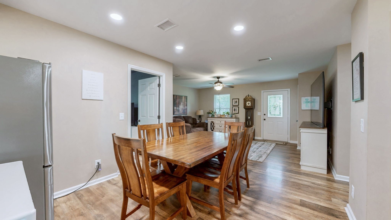
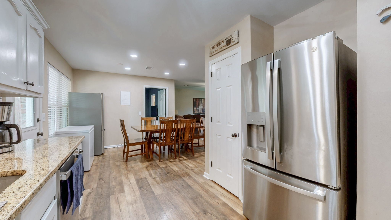
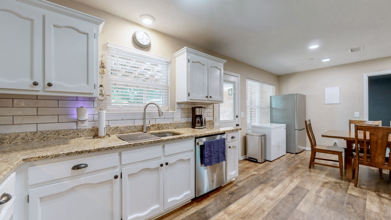
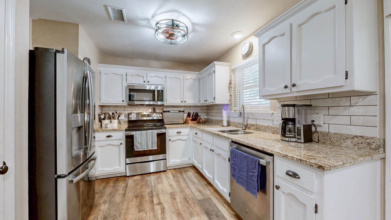
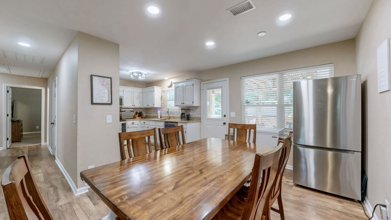
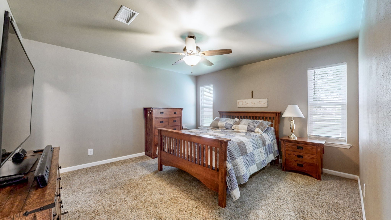
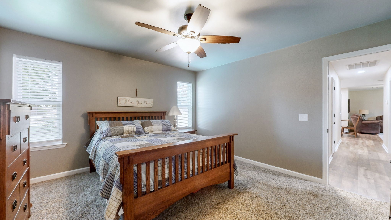
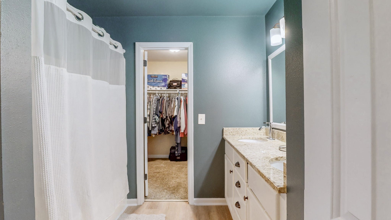
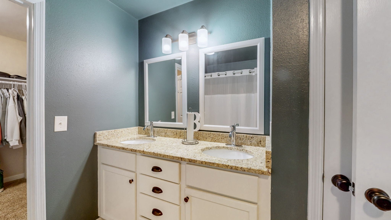
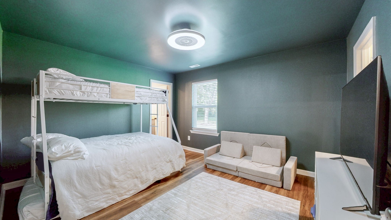
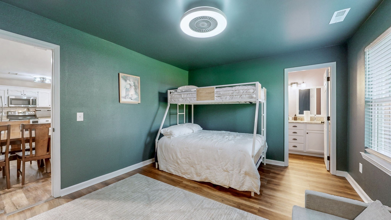
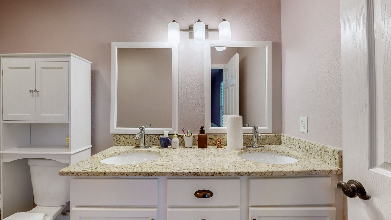
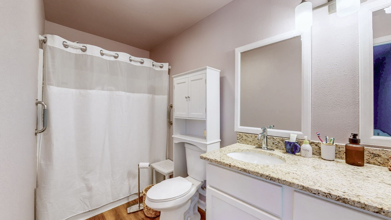
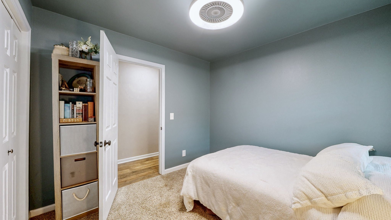
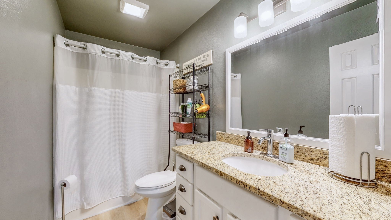
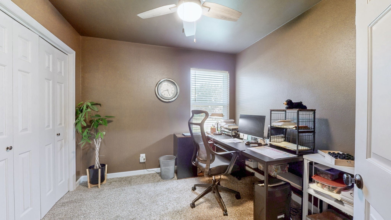
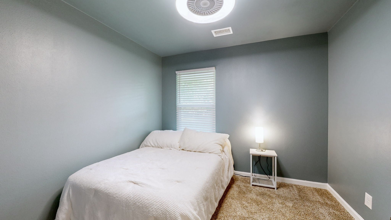
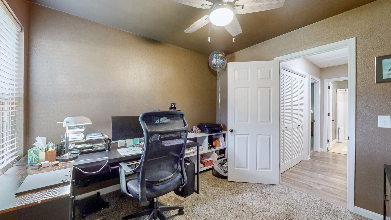
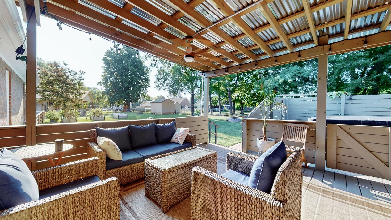
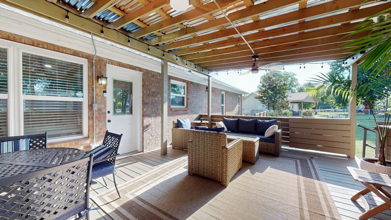
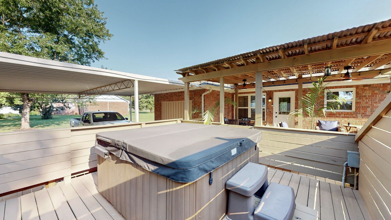
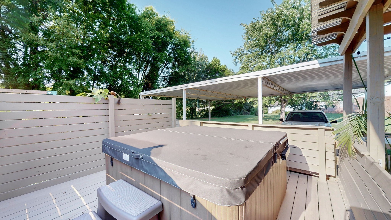
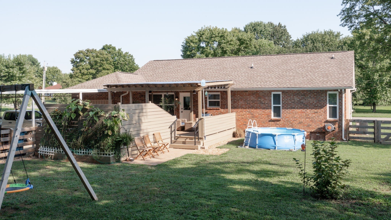
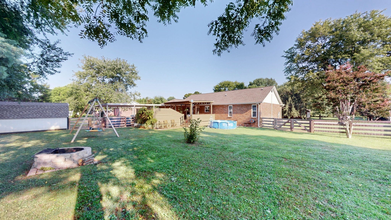
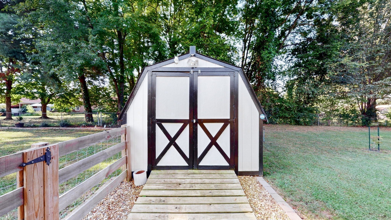
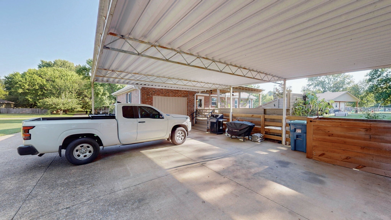
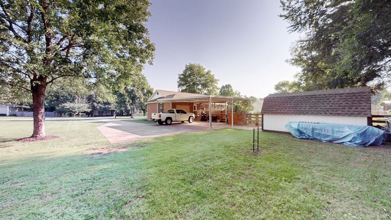
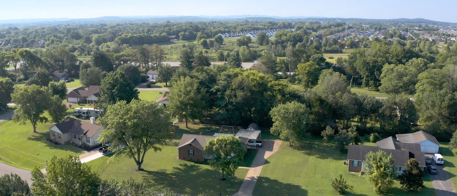
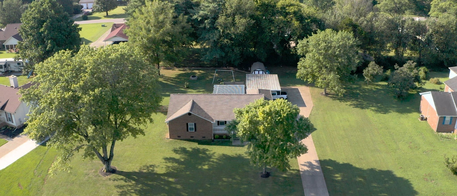
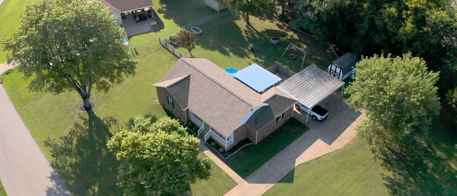
 Copyright 2025 RealTracs Solutions.
Copyright 2025 RealTracs Solutions.