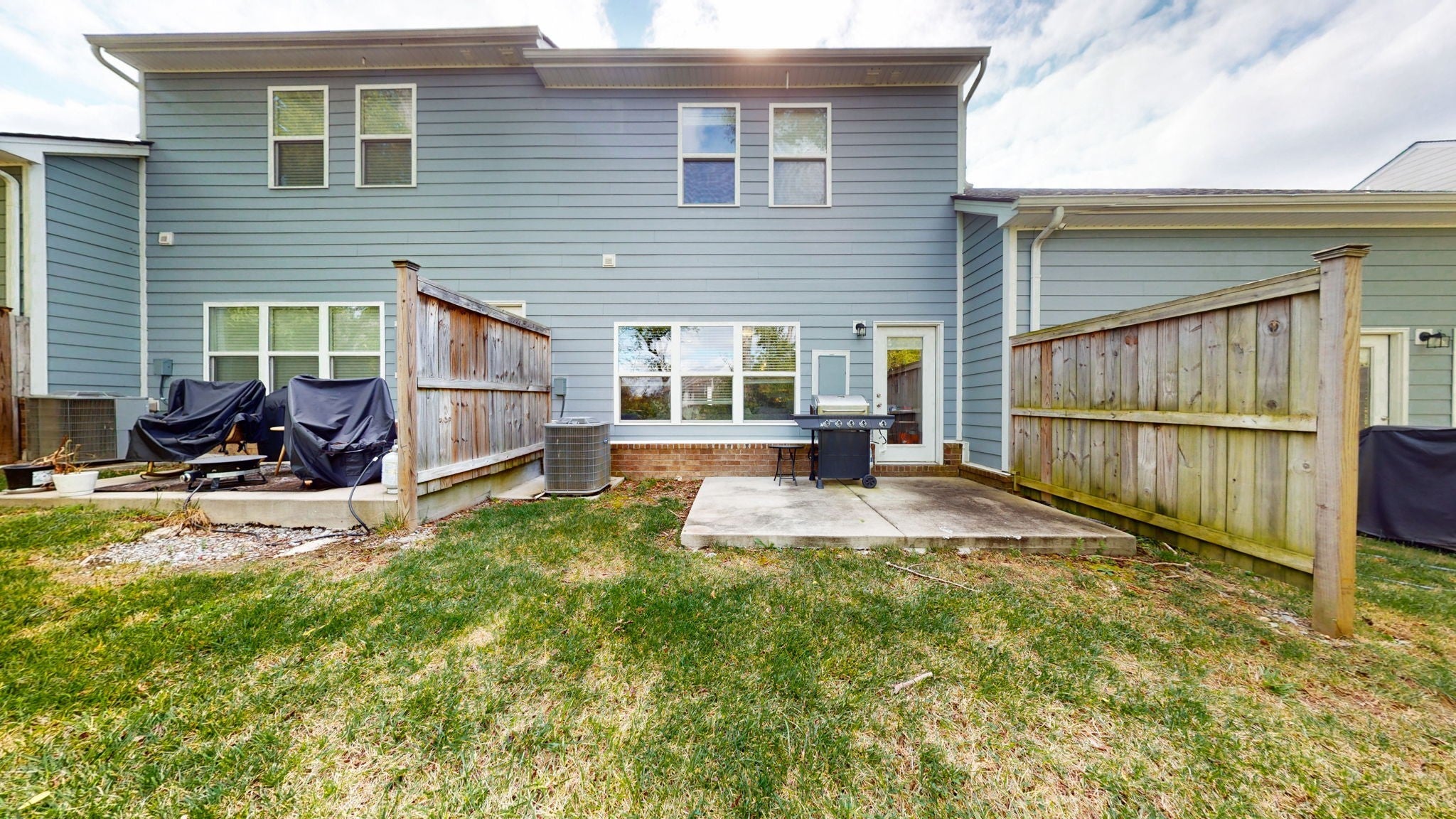$2,200 - 334 Banbury Dr, Gallatin
- 3
- Bedrooms
- 2½
- Baths
- 1,511
- SQ. Feet
- 2020
- Year Built
Welcome to the Savannah Floorplan, where modern craftsmanship meets serene living. This beautifully upgraded townhome offers the rare opportunity to assume a VA loan with an interest rate below 3%, providing immediate savings and peace of mind. Nestled in a quiet, well-maintained community, this craftsman-style home features a brick and James Hardie Plank exterior, a covered front porch, a 1-car garage, and a private back patio overlooking lush wooded views—ideal for relaxing or entertaining. Step inside to discover 9-foot ceilings on the main level and 8-foot ceilings upstairs, with premium finishes throughout. The open-concept kitchen is a chef’s dream. Additional highlights include: Spray foam insulation for enhanced energy efficiency Thoughtful layout with arched entryways, a flex space, and a spacious living area Covered front porch and a wooded backdrop for added privacy and charm Enjoy a low-maintenance lifestyle with a $170/month HOA (managed by Ghertner & Company), covering: Exterior maintenance (including roof), Landscaping, Dog park, Yoga circle, Creek access and walking paths
Essential Information
-
- MLS® #:
- 2975141
-
- Price:
- $2,200
-
- Bedrooms:
- 3
-
- Bathrooms:
- 2.50
-
- Full Baths:
- 2
-
- Half Baths:
- 1
-
- Square Footage:
- 1,511
-
- Acres:
- 0.00
-
- Year Built:
- 2020
-
- Type:
- Residential Lease
-
- Sub-Type:
- Townhouse
-
- Status:
- Active
Community Information
-
- Address:
- 334 Banbury Dr
-
- Subdivision:
- Oxford Station Resub P2 Lt2a
-
- City:
- Gallatin
-
- County:
- Sumner County, TN
-
- State:
- TN
-
- Zip Code:
- 37066
Amenities
-
- Parking Spaces:
- 1
-
- # of Garages:
- 1
-
- Garages:
- Attached
Interior
-
- Appliances:
- Electric Oven, Electric Range, Dishwasher, Disposal, Refrigerator
School Information
-
- Elementary:
- Howard Elementary
-
- Middle:
- Rucker Stewart Middle
-
- High:
- Station Camp High School
Additional Information
-
- Date Listed:
- August 15th, 2025
-
- Days on Market:
- 11
Listing Details
- Listing Office:
- Benchmark Realty, Llc












 Copyright 2025 RealTracs Solutions.
Copyright 2025 RealTracs Solutions.