$400,000 - 1360 Hicks Edgen Rd, Pleasant View
- 3
- Bedrooms
- 2
- Baths
- 1,498
- SQ. Feet
- 0.07
- Acres
Better Than New in Beautiful Pleasant View Village, with so much to offer! Open concept with high ceilings welcomes conversation. Bright kitchen features granite countertops, stainless steel appliances and a walk-in pantry. There are three generous bedrooms. The Primary Suite has a vaulted ceiling and doors leading out onto a covered deck that spans the width of the house. And the ensuite has a double vanity and a beautiful tiled shower and a separate tub. This bath area leads into a large walk-in closet, then to a laundry room with a granite counter for folding. You have two parking places in the front. There is a rear two-car garage. Plenty of dry storage under the house accessed through a custom rustic door. Pleasant View Village, a Planned Unit Development (PUD) offers many dining options, including a brewery, a pizza shop, a Mexican reataurant, a Japanese restaurant, a shushi shop, coffee shop and more. There's a nail salon, a chairopractor, a lawyer, yoga shop, physical therapy. Families have the convenience of a pediatric office, a playground and even a neighborhood daycare. This is a varied neighborhood with lots of different housing options from small houses to larger and condos and townhomes. There's a dog park, a picnic area, an amphitheater with great entertainment in the warm months! Check it out!
Essential Information
-
- MLS® #:
- 2975106
-
- Price:
- $400,000
-
- Bedrooms:
- 3
-
- Bathrooms:
- 2.00
-
- Full Baths:
- 2
-
- Square Footage:
- 1,498
-
- Acres:
- 0.07
-
- Year Built:
- 2020
-
- Type:
- Residential
-
- Sub-Type:
- Single Family Residence
-
- Style:
- Cottage
-
- Status:
- Active
Community Information
-
- Address:
- 1360 Hicks Edgen Rd
-
- Subdivision:
- Pleasant View Village Phase 4-A
-
- City:
- Pleasant View
-
- County:
- Cheatham County, TN
-
- State:
- TN
-
- Zip Code:
- 37146
Amenities
-
- Amenities:
- Dog Park, Park, Playground, Sidewalks
-
- Utilities:
- Electricity Available, Water Available, Cable Connected
-
- Parking Spaces:
- 4
-
- # of Garages:
- 2
-
- Garages:
- Garage Door Opener, Garage Faces Rear, On Street, Parking Pad
Interior
-
- Interior Features:
- Ceiling Fan(s), Entrance Foyer, High Ceilings, Open Floorplan, Pantry, Walk-In Closet(s), High Speed Internet
-
- Appliances:
- Electric Oven, Electric Range, Dishwasher, Ice Maker, Microwave, Refrigerator, Stainless Steel Appliance(s)
-
- Heating:
- Central, Electric
-
- Cooling:
- Central Air, Electric
-
- # of Stories:
- 1
Exterior
-
- Exterior Features:
- Balcony
-
- Lot Description:
- Sloped
-
- Roof:
- Shingle
-
- Construction:
- Fiber Cement, Frame
School Information
-
- Elementary:
- Pleasant View Elementary
-
- Middle:
- Sycamore Middle School
-
- High:
- Sycamore High School
Additional Information
-
- Date Listed:
- August 15th, 2025
-
- Days on Market:
- 51
Listing Details
- Listing Office:
- Benchmark Realty, Llc
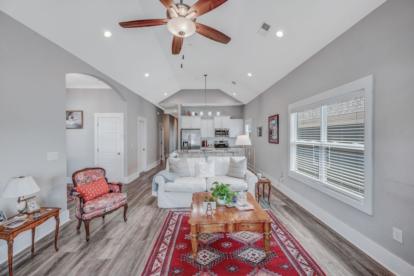
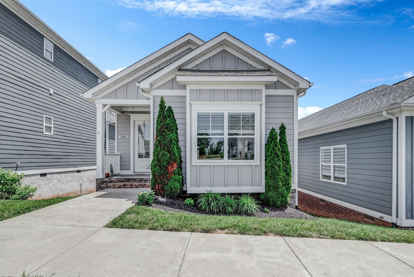
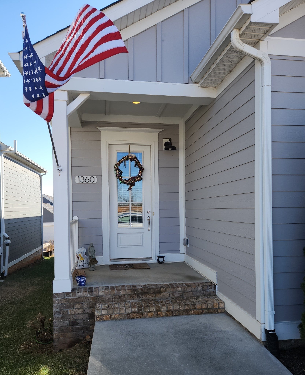
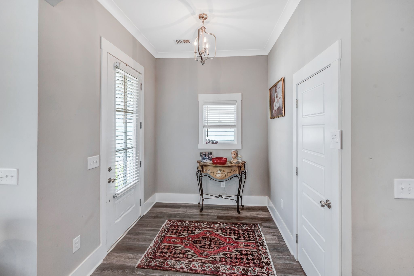
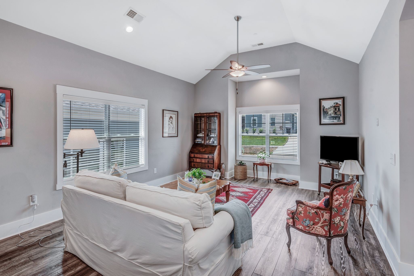
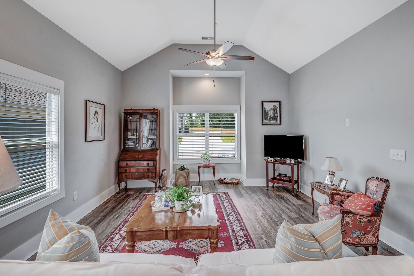
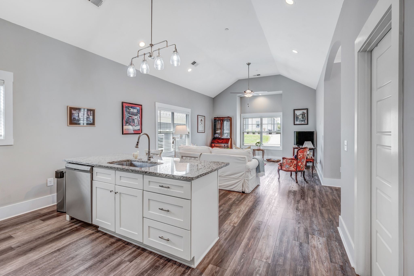
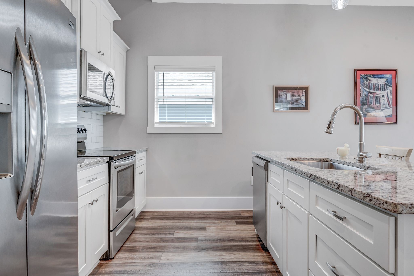
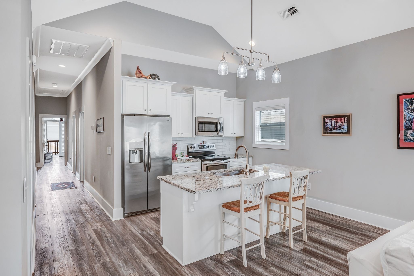
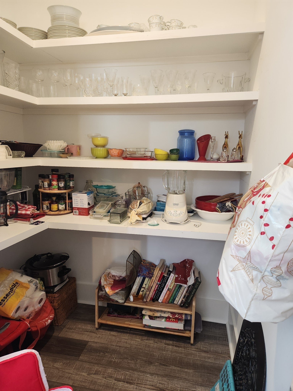
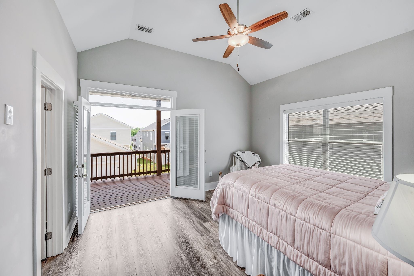
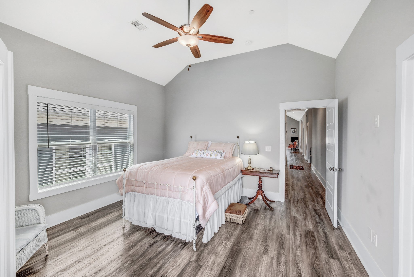
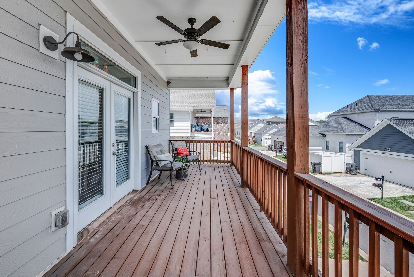
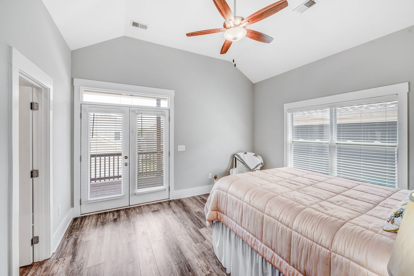
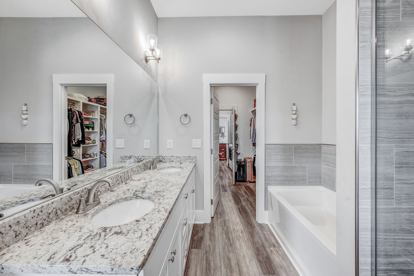
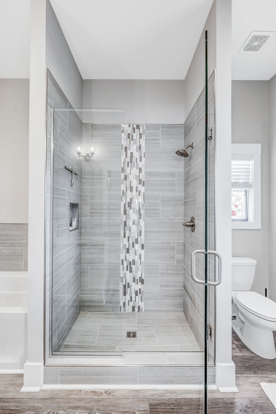
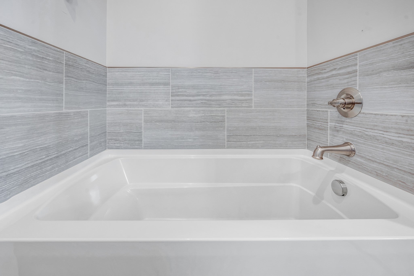
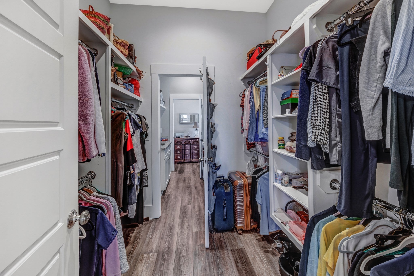
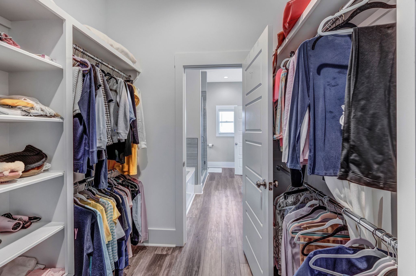
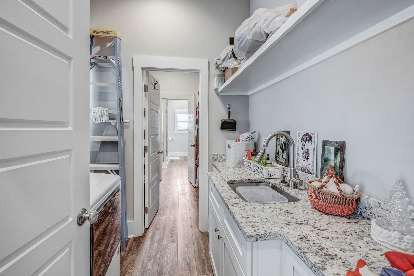
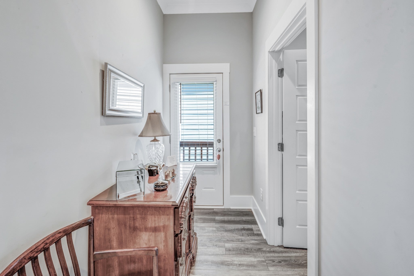
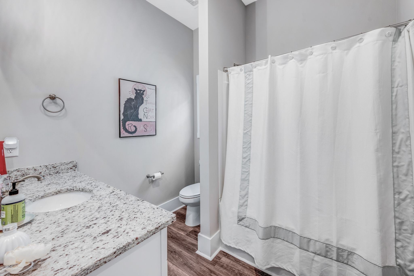
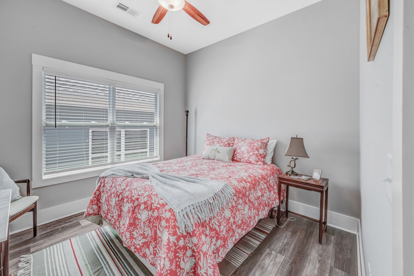
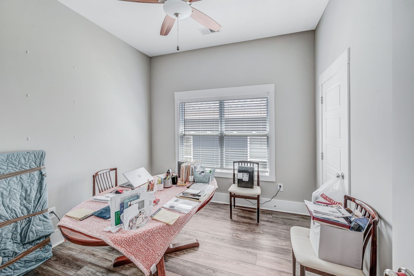
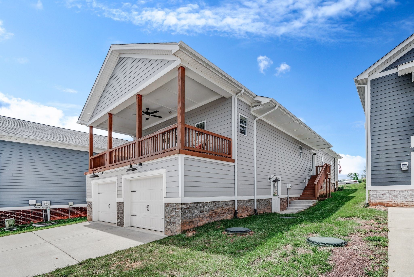
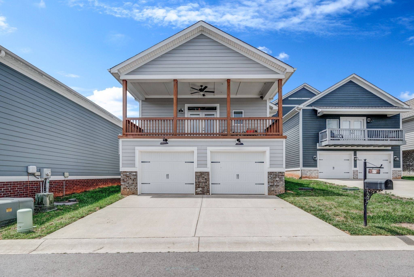
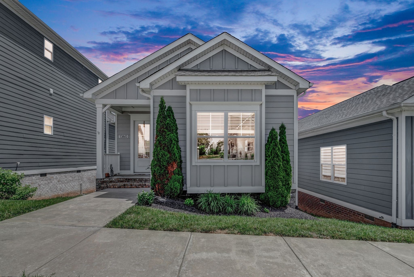
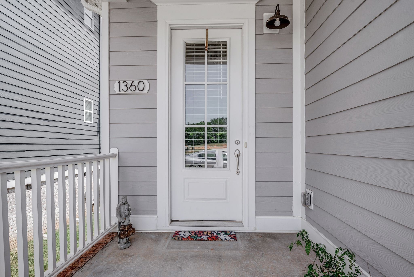
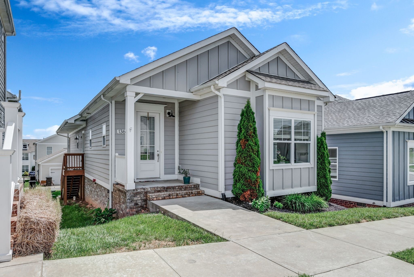
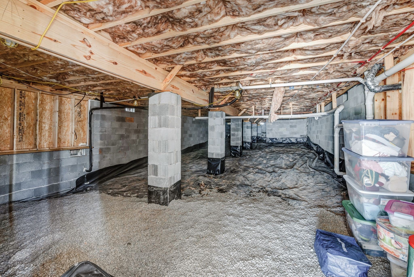
 Copyright 2025 RealTracs Solutions.
Copyright 2025 RealTracs Solutions.