$415,000 - 238 Franklin Street, Pleasant View
- 3
- Bedrooms
- 2
- Baths
- 1,815
- SQ. Feet
- 2025
- Year Built
LOCATION, LOCATION: A stunning new build in the heart of Pleasant View, TN! This modern home features an inviting electric fireplace and comes equipped with all brand-new appliances, including an electric cooktop stove, oven, microwave, refrigerator, and dishwasher. With everything move-in ready, you’ll enjoy contemporary living just off Exit 24, offering an easy 25-minute drive to Nashville. Experience the best of both worlds—tranquil suburban living with a wealth of local amenities just minutes away. Just steps from your front door, you'll find the Pleasant View Village, featuring a dog park for your furry friends, a playground for the little ones, and a basketball court just a brisk 5-minute walk away. Indulge in the convenience of nearby dining and shopping options, including Swezey's Pub, Kuramoto, Guadalajara Mexican Grill, and Pleasant Nails, all within a quick 5-10 minute stroll. This location combines comfort, community, and convenience perfectly! Don’t miss your chance to call this charming home your own in vibrant Pleasant View! The seller will contribute 3% towards the buyer’s closing costs when using the preferred lender, First Colony Mortgage. The lender also offers up to $15K in down payment assistance for qualified buyers. For more details, contact Claudia Rios at 615-495-4456
Essential Information
-
- MLS® #:
- 2975100
-
- Price:
- $415,000
-
- Bedrooms:
- 3
-
- Bathrooms:
- 2.00
-
- Full Baths:
- 2
-
- Square Footage:
- 1,815
-
- Acres:
- 0.00
-
- Year Built:
- 2025
-
- Type:
- Residential
-
- Sub-Type:
- Single Family Residence
-
- Style:
- Contemporary
-
- Status:
- Active
Community Information
-
- Address:
- 238 Franklin Street
-
- Subdivision:
- Pleasant View Village
-
- City:
- Pleasant View
-
- County:
- Cheatham County, TN
-
- State:
- TN
-
- Zip Code:
- 37146
Amenities
-
- Amenities:
- Dog Park, Playground, Sidewalks, Underground Utilities
-
- Utilities:
- Water Available
-
- Parking Spaces:
- 2
-
- # of Garages:
- 2
-
- Garages:
- Garage Door Opener, Garage Faces Rear
Interior
-
- Interior Features:
- Ceiling Fan(s), Open Floorplan, Pantry, Walk-In Closet(s)
-
- Appliances:
- Electric Oven, Range, Dishwasher, Refrigerator
-
- Heating:
- Central
-
- Cooling:
- Ceiling Fan(s), Central Air
-
- # of Stories:
- 2
Exterior
-
- Roof:
- Shingle
-
- Construction:
- Hardboard Siding, Brick
School Information
-
- Elementary:
- Pleasant View Elementary
-
- Middle:
- Sycamore Middle School
-
- High:
- Sycamore High School
Additional Information
-
- Date Listed:
- August 15th, 2025
-
- Days on Market:
- 49
Listing Details
- Listing Office:
- Byers & Harvey Inc.
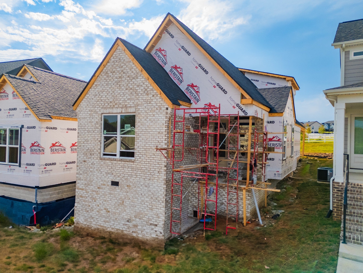
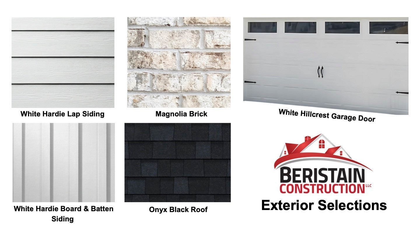
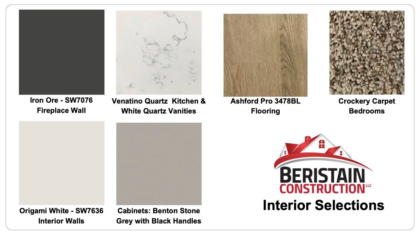
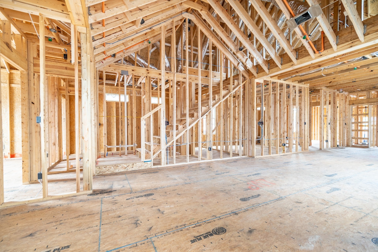
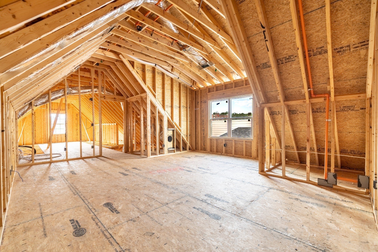
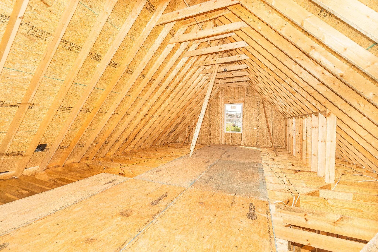
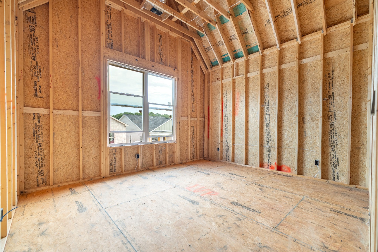
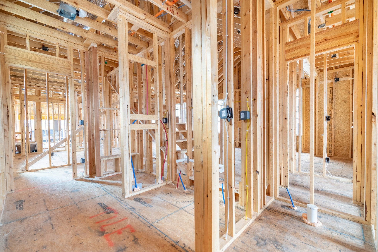
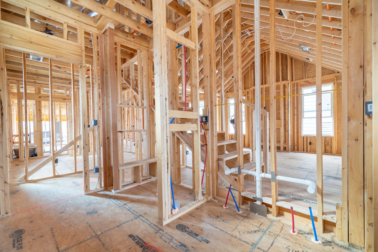
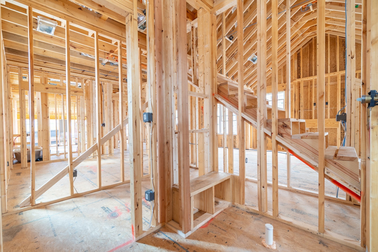
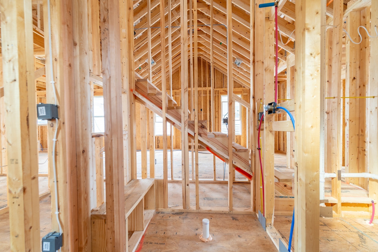
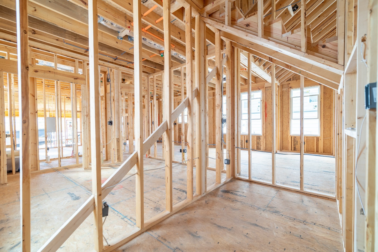
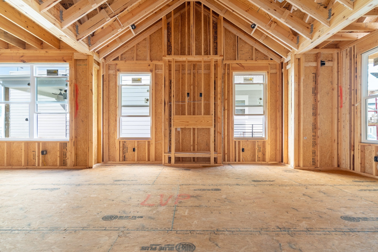
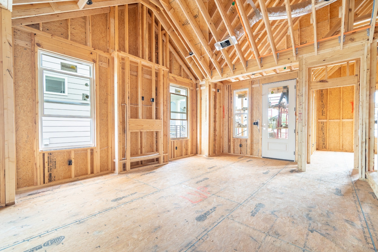
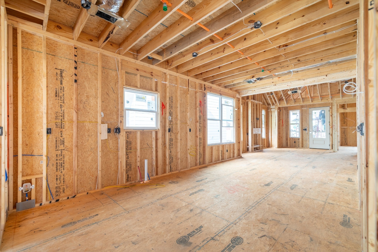
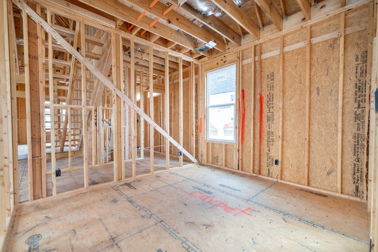
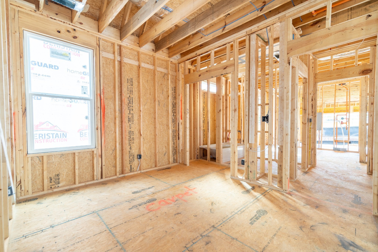
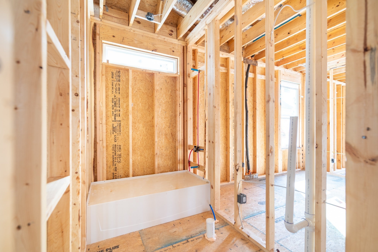
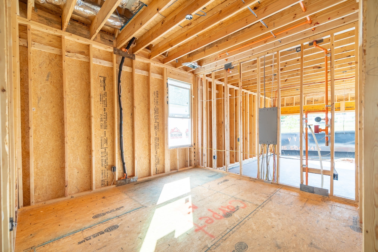
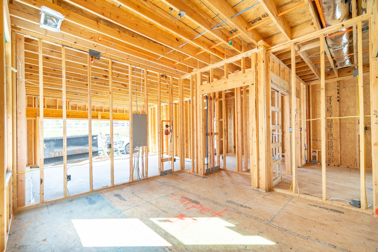
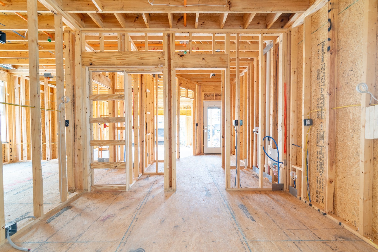
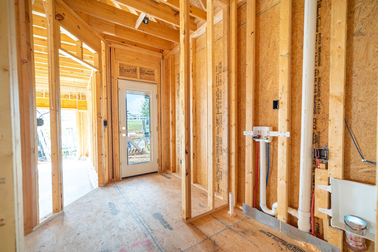
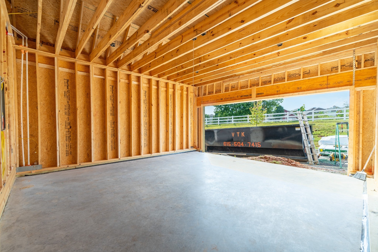
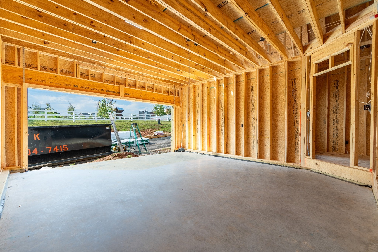
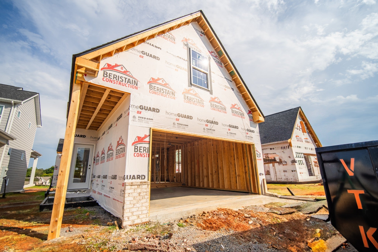
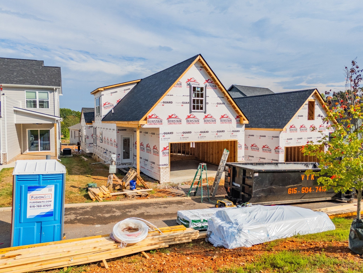
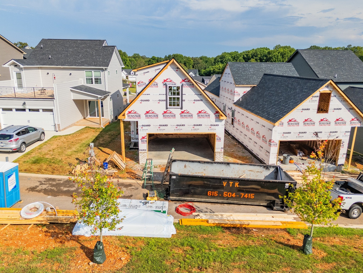
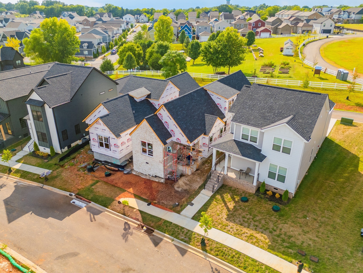
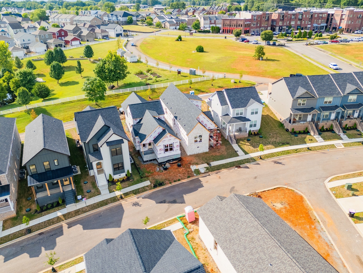
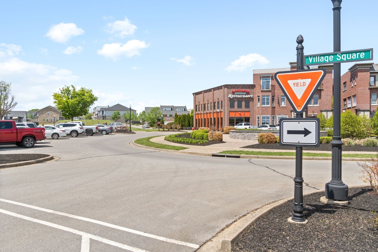
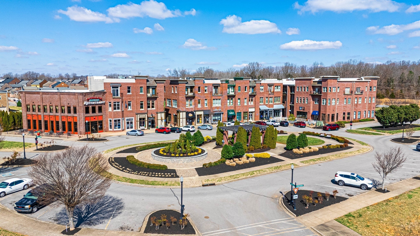
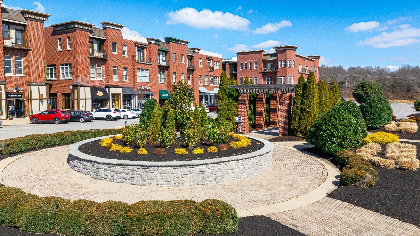
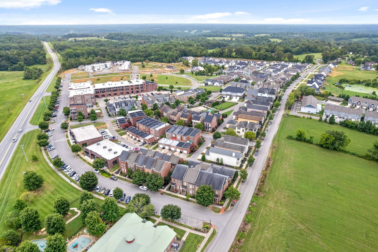
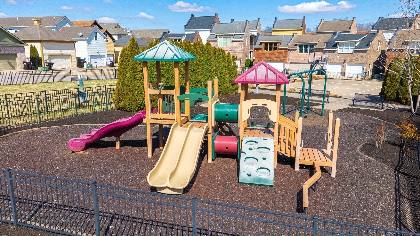
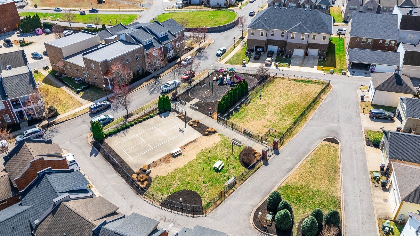
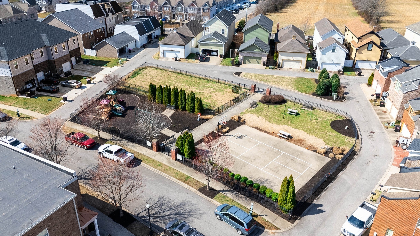
 Copyright 2025 RealTracs Solutions.
Copyright 2025 RealTracs Solutions.