$520,000 - 1000 Gwen Ln, Cunningham
- 4
- Bedrooms
- 3
- Baths
- 2,654
- SQ. Feet
- 1.5
- Acres
Bonus: RARE 2.25% VA assumable interest rate, $1533 monthly payment! Rural charm meets modern convenience! Just minutes from town and Fort Campbell, this brick-front beauty sits on 1.5 flat, treelined acres with no HOA or restrictions. Enjoy fruit trees, a covered porch and deck, and an oversized side-load garage. Inside, the light-filled open layout features a stone gas fireplace, chef’s kitchen with cabinets to the ceiling, prep island, butler’s pantry, and walk-in pantry. All bedrooms have walk-in closets, and the primary suite offers an office/nursery, jetted tub, and double sinks. Bonus: RARE 2.25% VA assumable interest rate, $1533 monthly payment!
Essential Information
-
- MLS® #:
- 2975044
-
- Price:
- $520,000
-
- Bedrooms:
- 4
-
- Bathrooms:
- 3.00
-
- Full Baths:
- 3
-
- Square Footage:
- 2,654
-
- Acres:
- 1.50
-
- Year Built:
- 2018
-
- Type:
- Residential
-
- Sub-Type:
- Single Family Residence
-
- Style:
- Contemporary
-
- Status:
- Active
Community Information
-
- Address:
- 1000 Gwen Ln
-
- Subdivision:
- Ronnie Dale Bearden
-
- City:
- Cunningham
-
- County:
- Montgomery County, TN
-
- State:
- TN
-
- Zip Code:
- 37052
Amenities
-
- Utilities:
- Electricity Available, Water Available
-
- Parking Spaces:
- 2
-
- # of Garages:
- 2
-
- Garages:
- Garage Door Opener, Garage Faces Side, Concrete
Interior
-
- Interior Features:
- Ceiling Fan(s), Entrance Foyer, Extra Closets, Walk-In Closet(s)
-
- Appliances:
- Electric Oven, Electric Range, Dishwasher, Disposal, Microwave, Refrigerator
-
- Heating:
- Dual, Electric
-
- Cooling:
- Ceiling Fan(s), Central Air, Electric
-
- Fireplace:
- Yes
-
- # of Fireplaces:
- 1
-
- # of Stories:
- 2
Exterior
-
- Lot Description:
- Cleared, Level
-
- Roof:
- Shingle
-
- Construction:
- Brick, Vinyl Siding
School Information
-
- Elementary:
- Montgomery Central Elementary
-
- Middle:
- Montgomery Central Middle
-
- High:
- Montgomery Central High
Additional Information
-
- Date Listed:
- August 16th, 2025
-
- Days on Market:
- 39
Listing Details
- Listing Office:
- Legion Realty
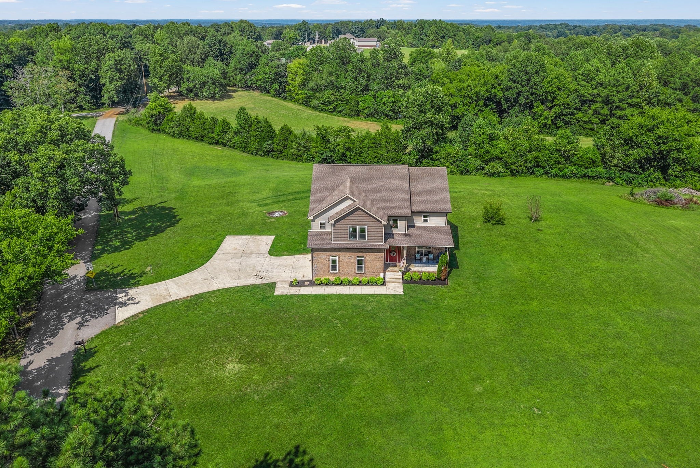



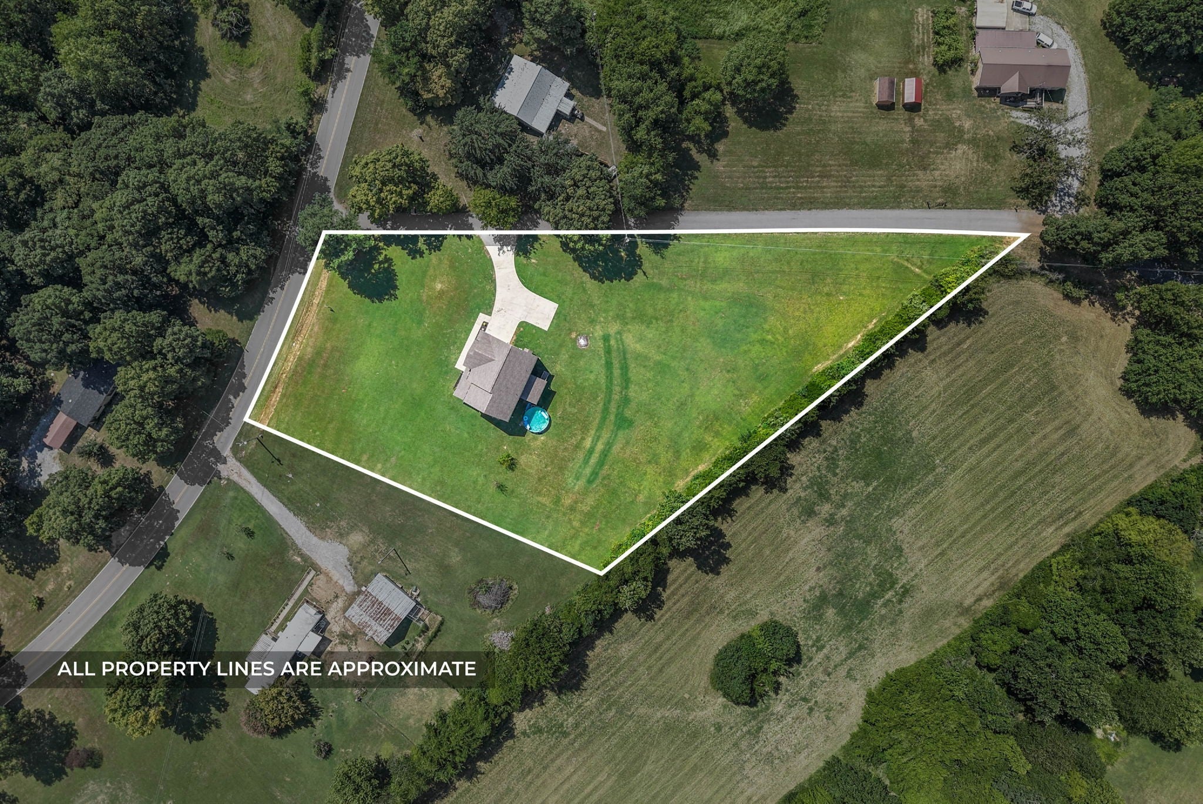
















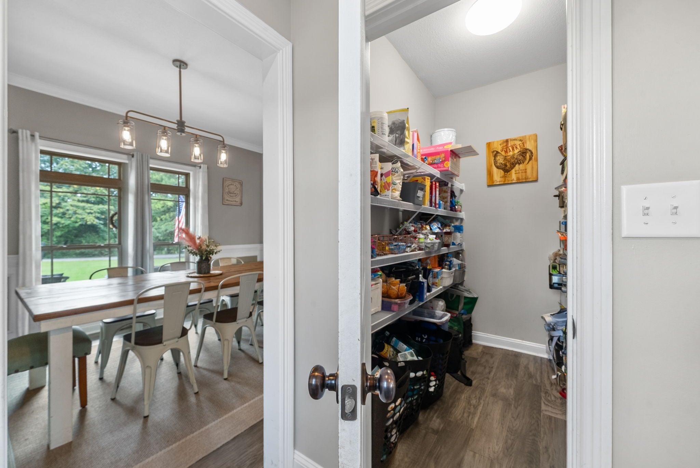


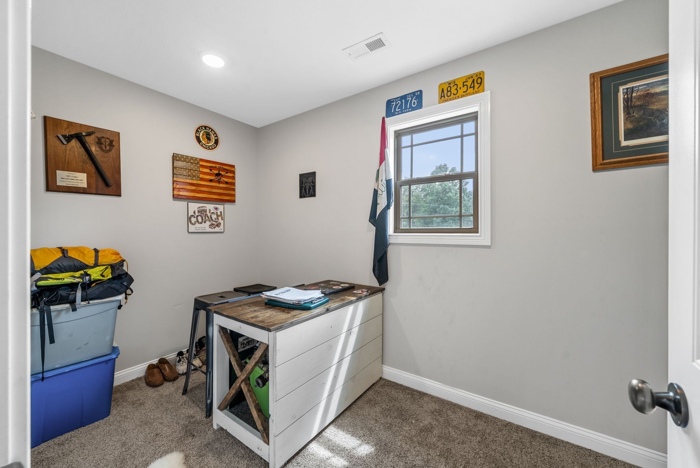



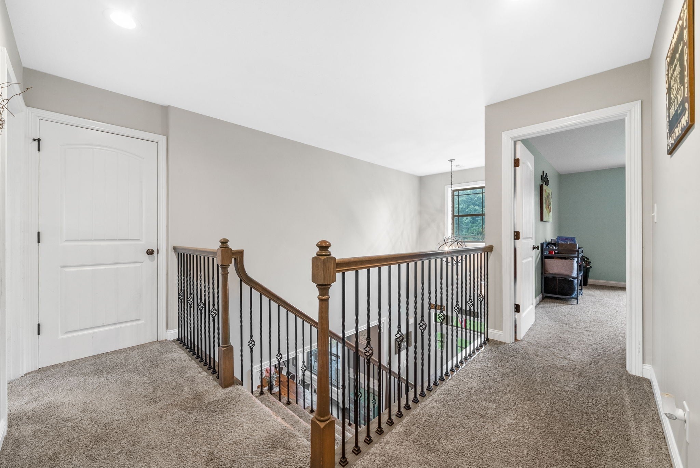














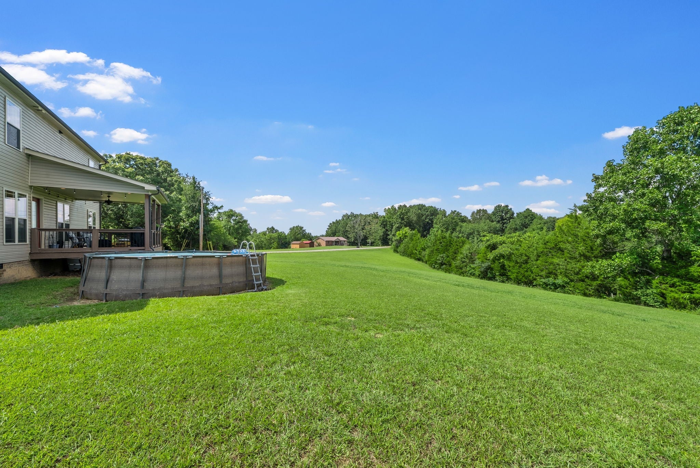
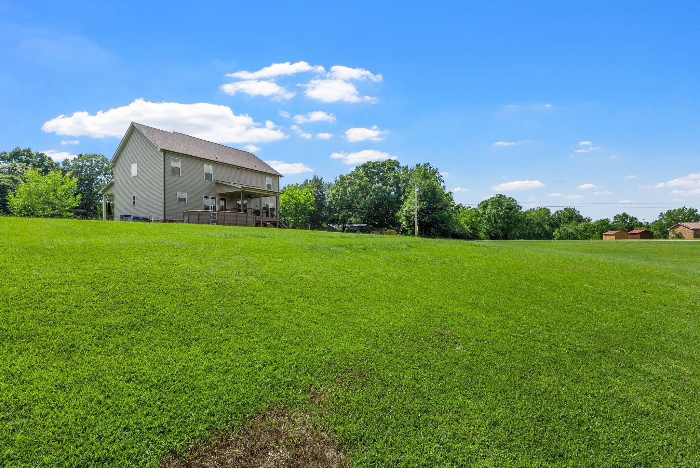
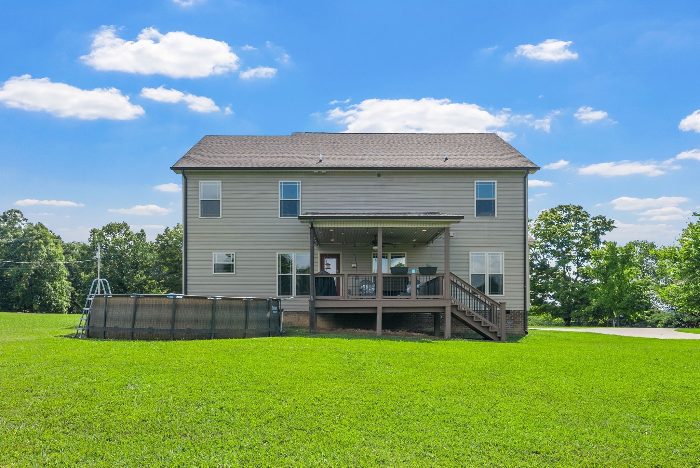
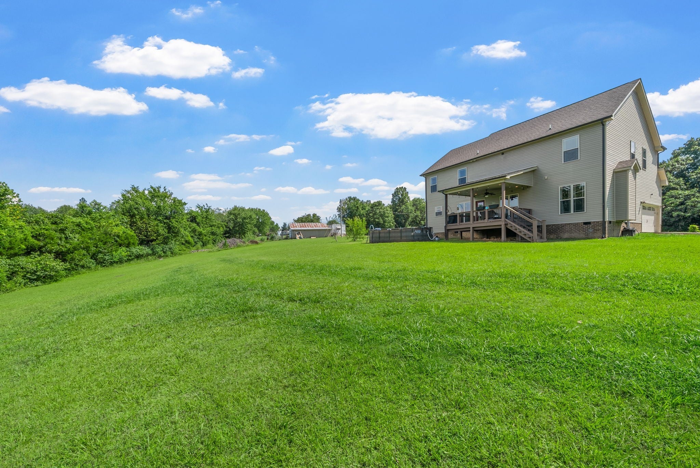

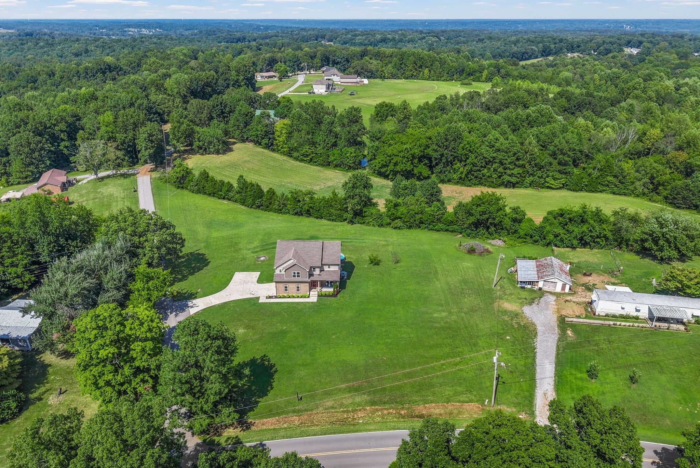

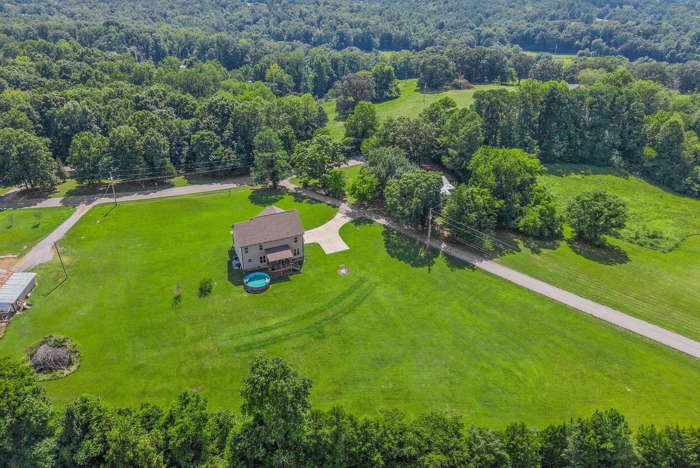
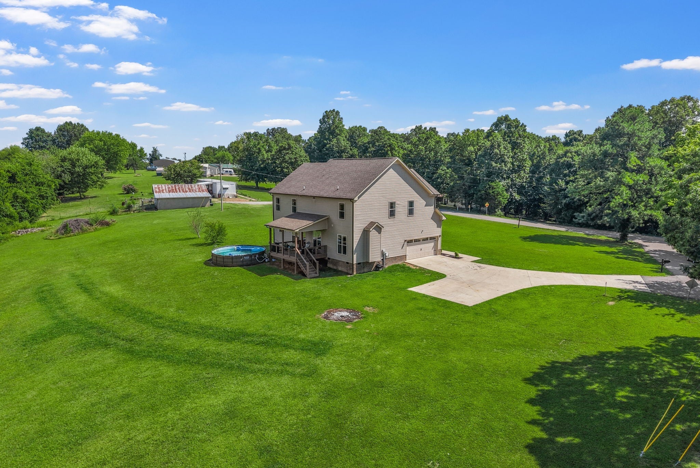
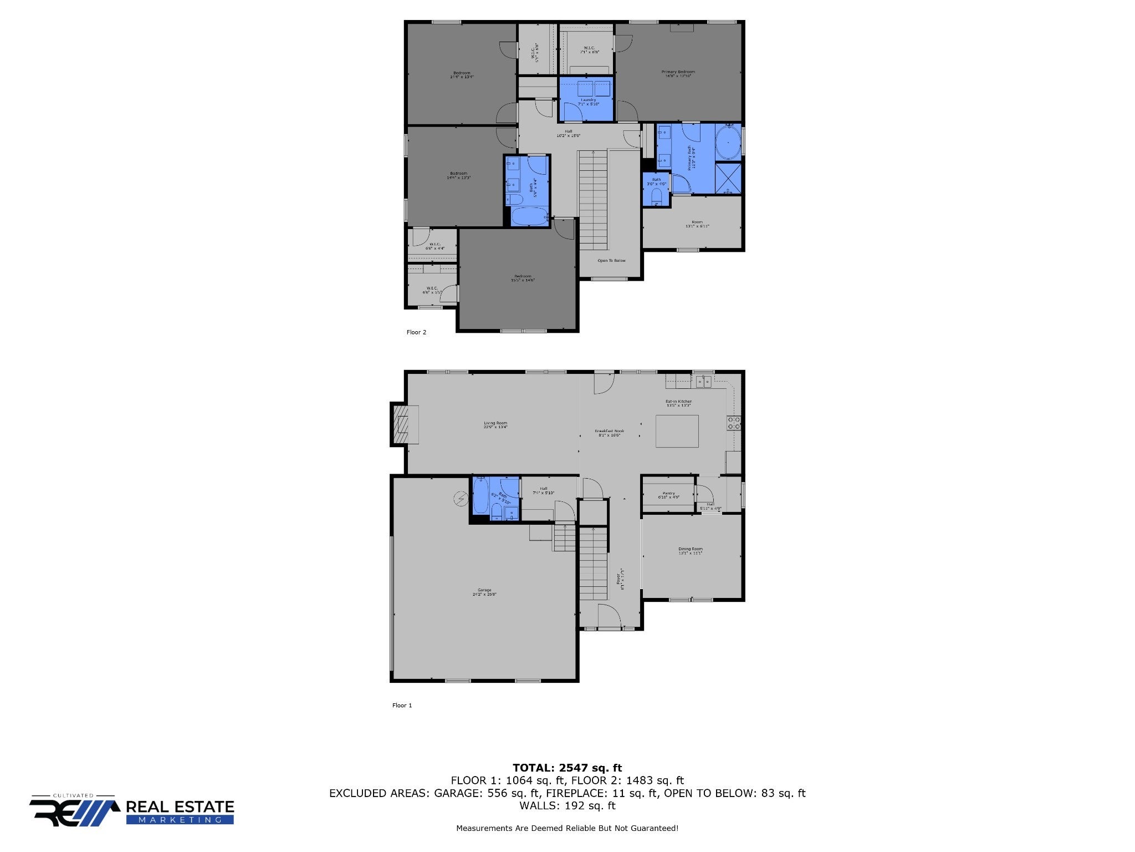
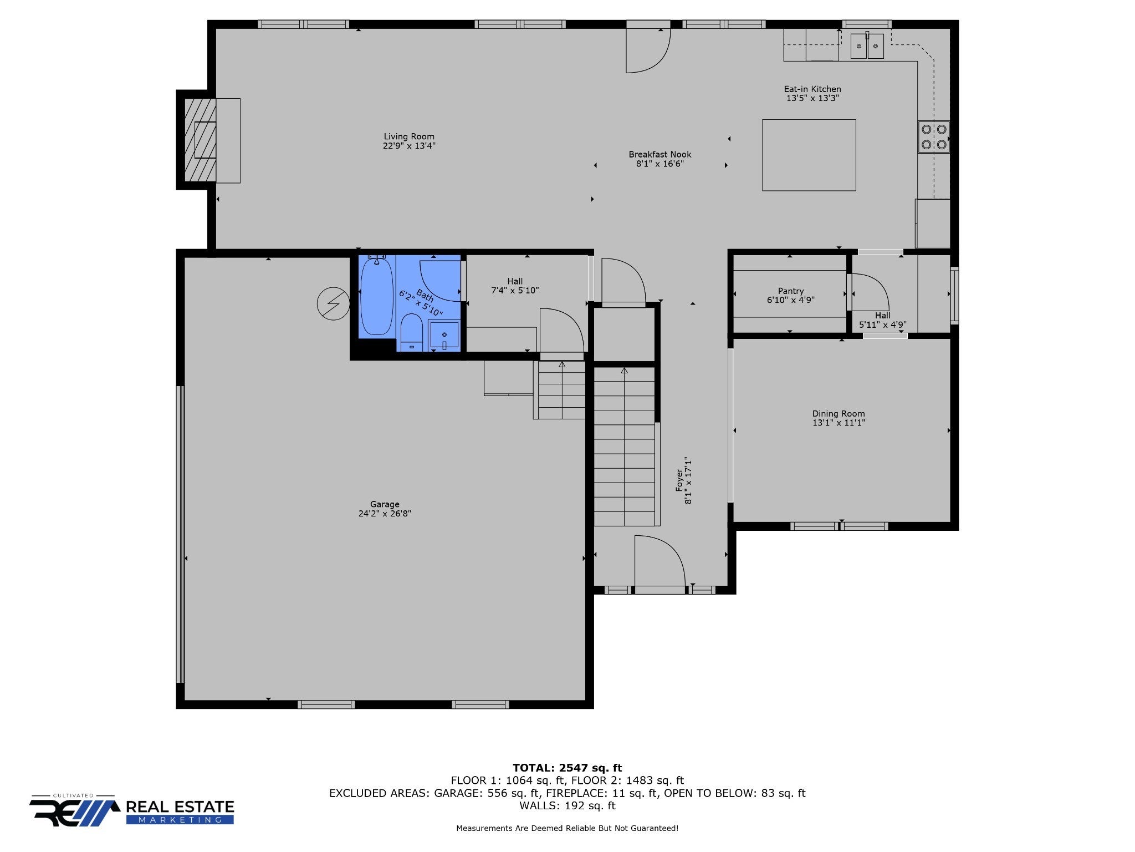
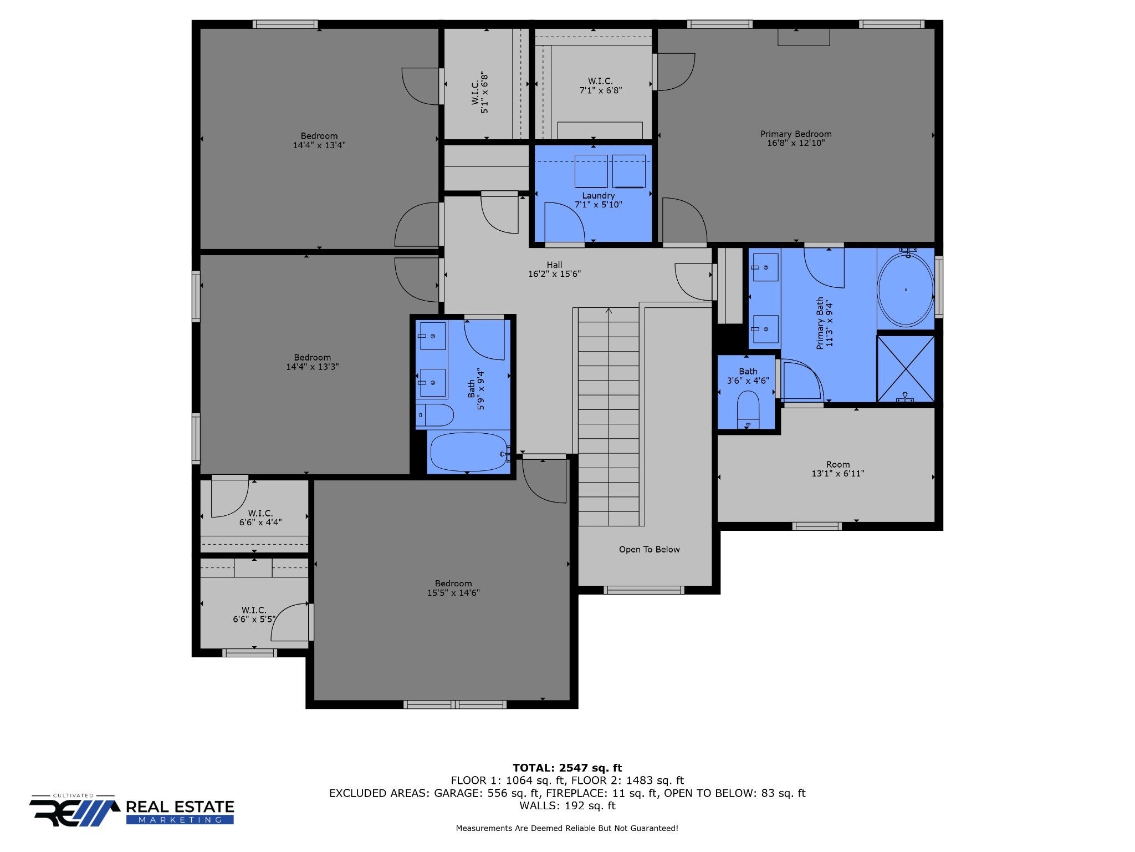
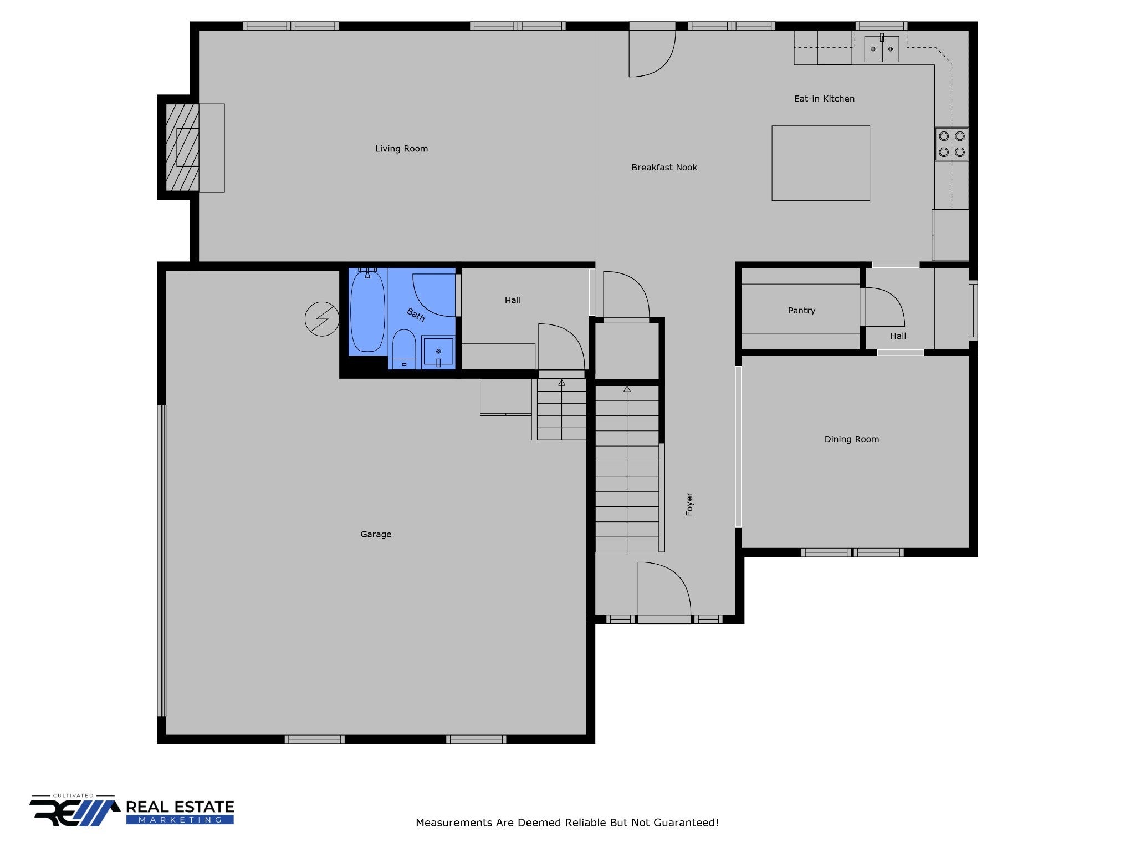
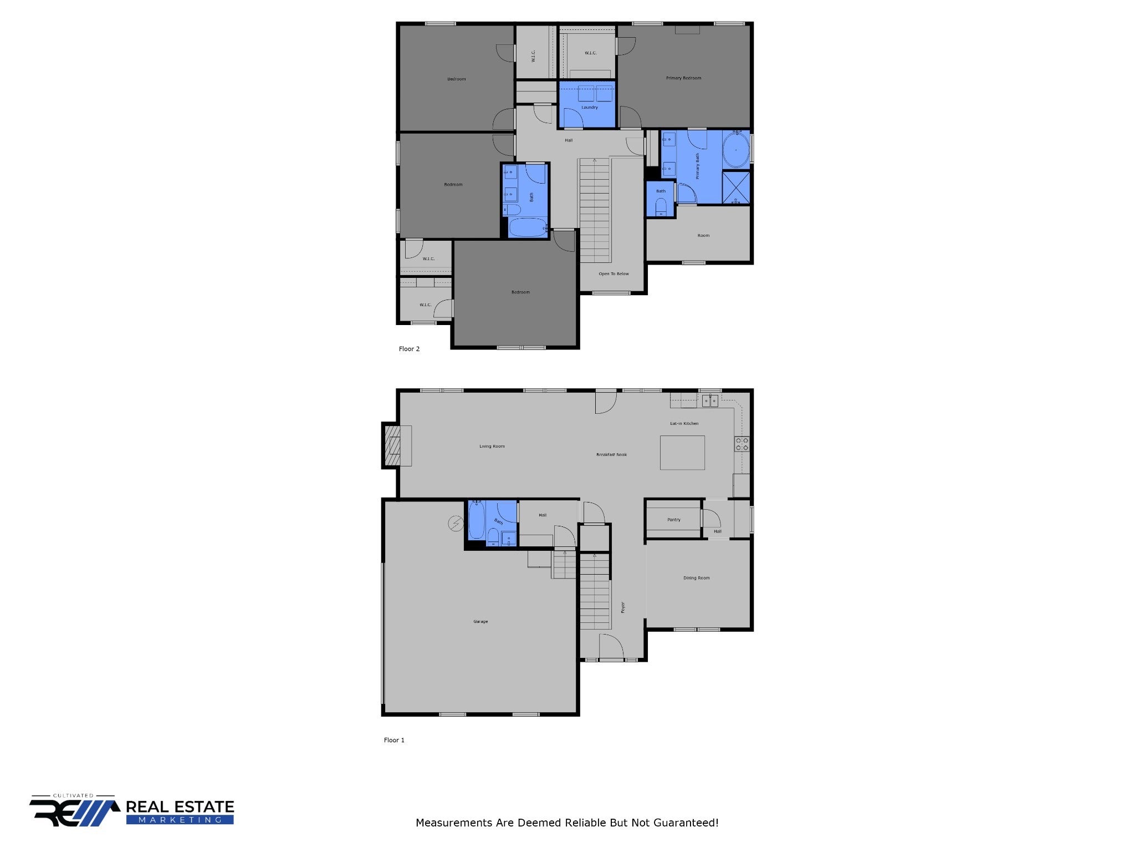
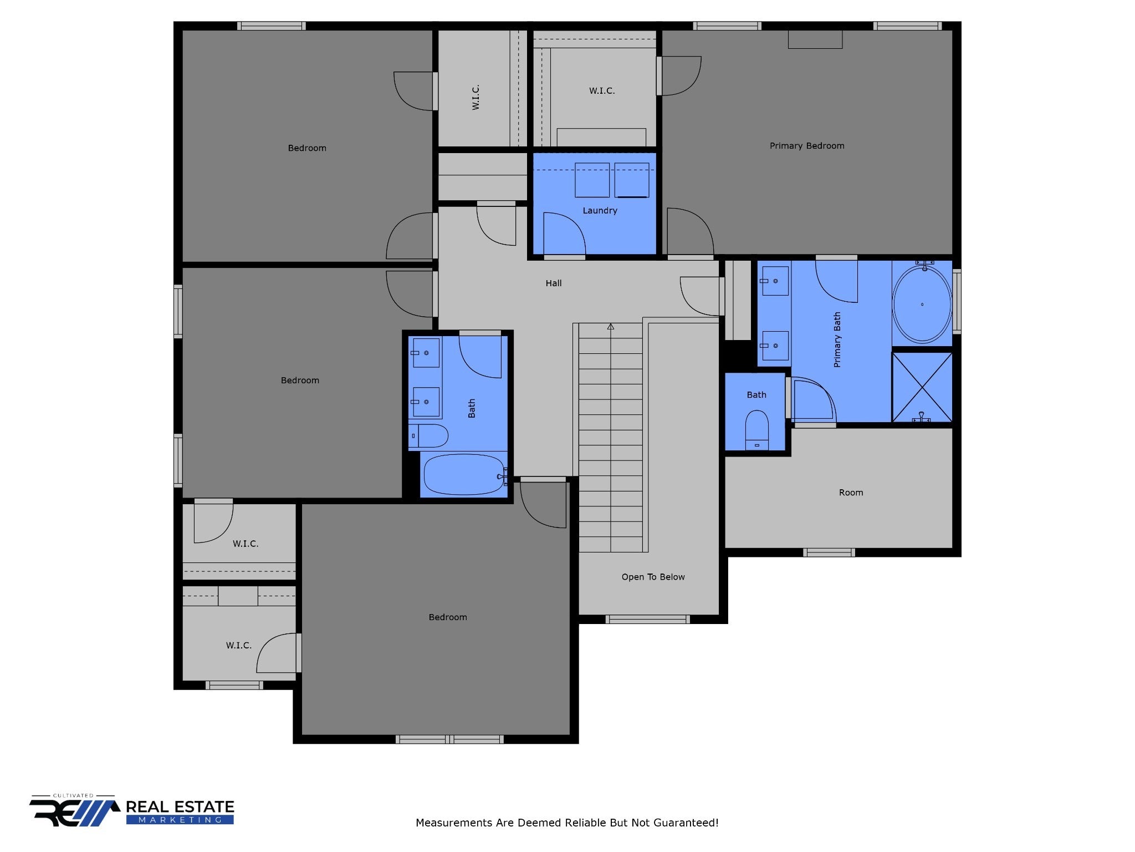
 Copyright 2025 RealTracs Solutions.
Copyright 2025 RealTracs Solutions.