$2,900 - 6431 Birchtree Dr, Murfreesboro
- 4
- Bedrooms
- 2
- Baths
- 2,250
- SQ. Feet
- 2017
- Year Built
Single level home featuring a fantastic open floor plan with a large fenced in backyard and 2 car garage. This home is spotless & move in ready! Home features include hardwood floors, granite tops, tile, covered back porch, fireplace and outdoor fire pit with Adirondack chairs, storage shed in backyard, stainless steel appliances, large owners suite with separate shower/tub & large owners closet. Two secondary bedrooms opposite side of the owners suite with a shared hall bathroom. Ideal location, with easy proximity to Franklin and Murfreesboro and all your shopping needs around the corner. Publix shopping center and medical facilities at the front of the neighborhood. Enjoy the community amenities at no additional cost, with access to the amazing pool & community park. Perfect walkable neighborhood with sidewalks. Tenants are responsible for utilities. Washer and dryer included. Lawn maintenance included in rent. Credit and background check required. Application in media section. Please allow for 24 hour notice for a showing. Showings begin September 1st. Same day showings are tougher to make happen. Thank you!
Essential Information
-
- MLS® #:
- 2975010
-
- Price:
- $2,900
-
- Bedrooms:
- 4
-
- Bathrooms:
- 2.00
-
- Full Baths:
- 2
-
- Square Footage:
- 2,250
-
- Acres:
- 0.00
-
- Year Built:
- 2017
-
- Type:
- Residential Lease
-
- Sub-Type:
- Single Family Residence
-
- Status:
- Active
Community Information
-
- Address:
- 6431 Birchtree Dr
-
- Subdivision:
- Westlawn Sec 2 Ph 1
-
- City:
- Murfreesboro
-
- County:
- Rutherford County, TN
-
- State:
- TN
-
- Zip Code:
- 37128
Amenities
-
- Amenities:
- Playground, Pool, Sidewalks, Underground Utilities, Trail(s)
-
- Utilities:
- Electricity Available, Natural Gas Available, Water Available
-
- Parking Spaces:
- 2
-
- # of Garages:
- 2
-
- Garages:
- Garage Door Opener, Garage Faces Front, Concrete, Driveway
Interior
-
- Interior Features:
- Ceiling Fan(s)
-
- Appliances:
- Oven, Gas Range, Dishwasher, Disposal, Dryer, Microwave, Refrigerator, Stainless Steel Appliance(s), Washer
-
- Heating:
- Central, Natural Gas
-
- Cooling:
- Central Air, Electric
-
- Fireplace:
- Yes
-
- # of Fireplaces:
- 1
-
- # of Stories:
- 1
Exterior
-
- Exterior Features:
- Storage
-
- Construction:
- Brick
School Information
-
- Elementary:
- Blackman Elementary School
-
- Middle:
- Blackman Middle School
-
- High:
- Stewarts Creek High School
Additional Information
-
- Date Listed:
- August 15th, 2025
-
- Days on Market:
- 15
Listing Details
- Listing Office:
- The Shuford Group, Llc
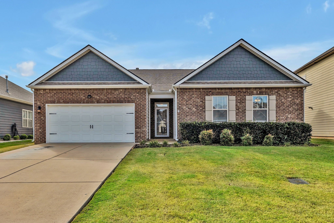
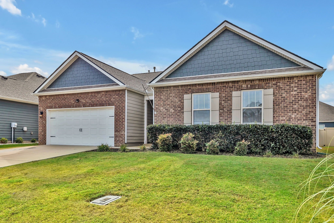
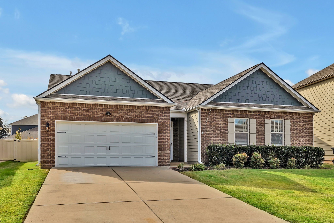
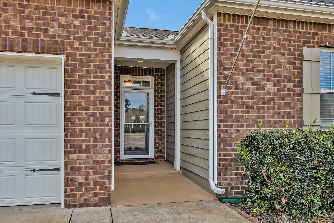
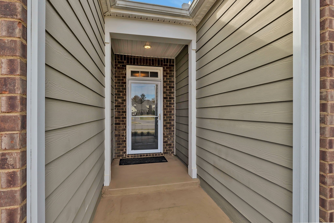
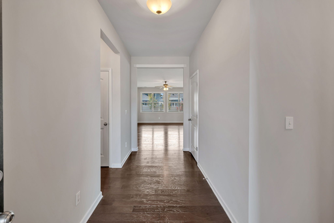
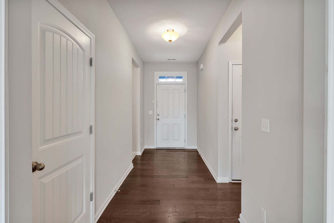
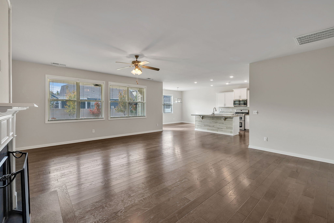
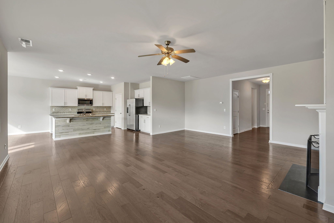
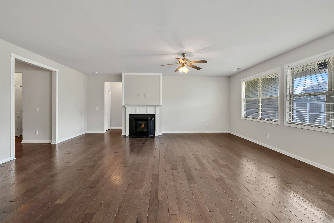
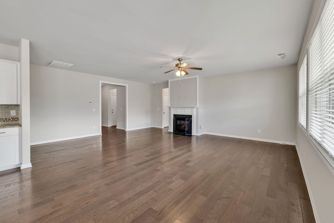
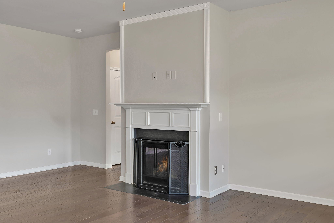
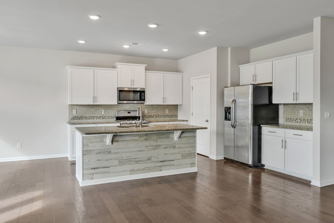
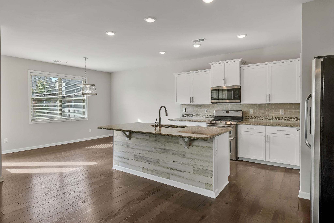
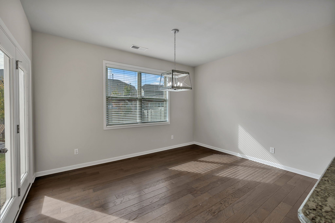
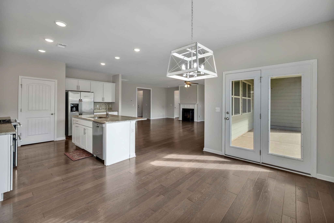
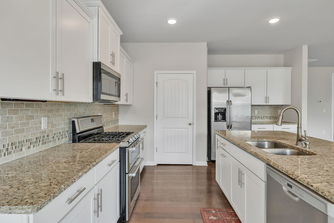
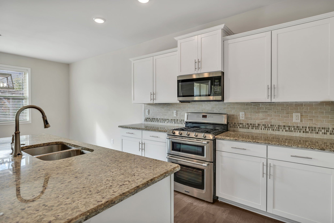
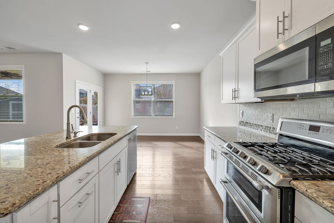
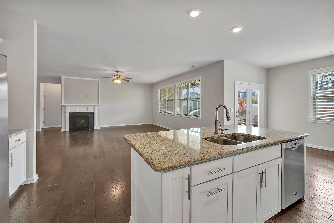
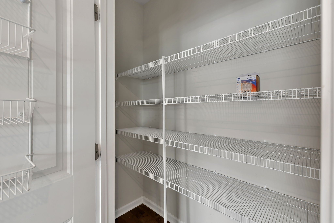
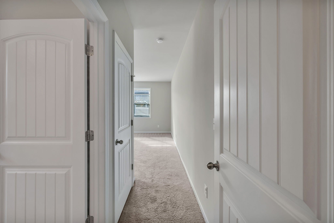
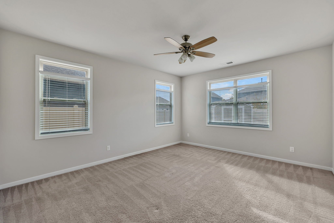
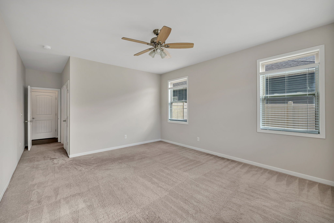
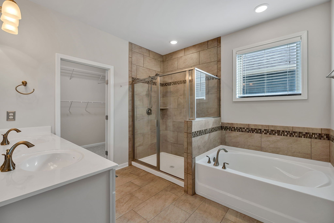
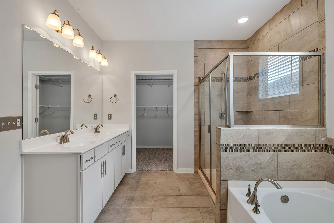
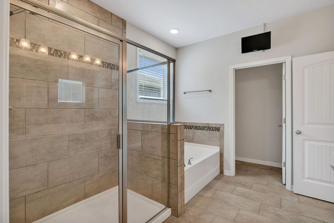
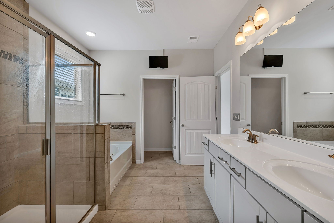
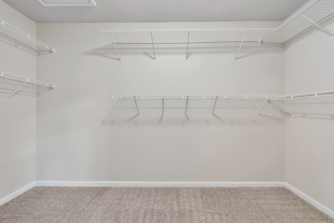
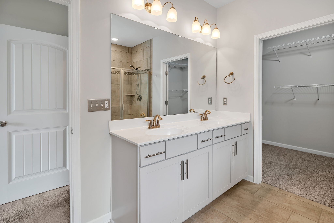
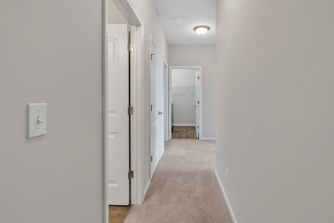
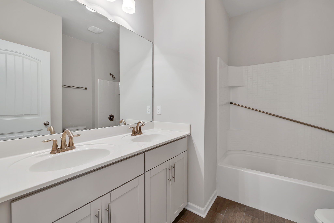
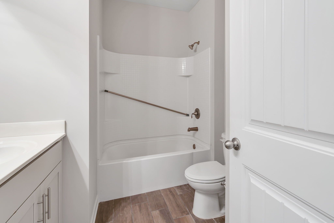
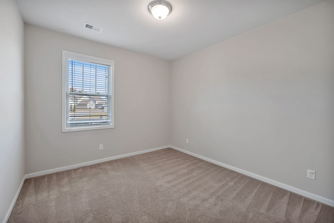
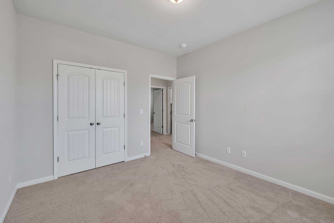
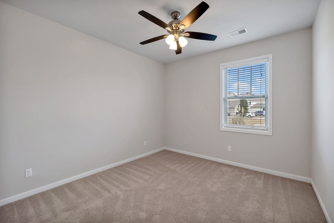
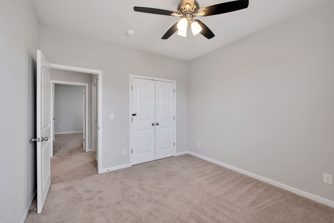
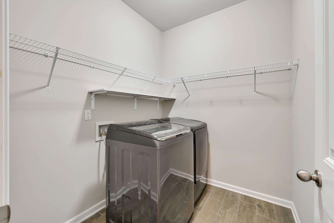
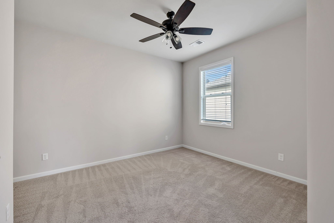
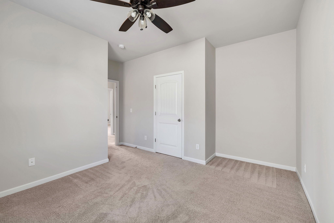
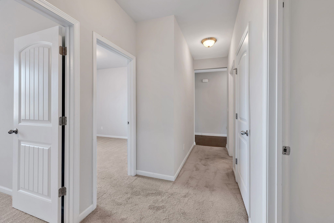
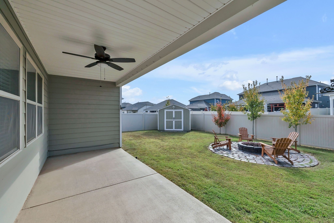
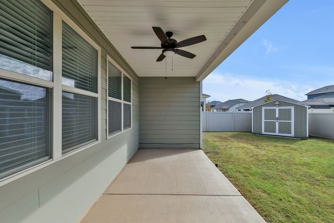
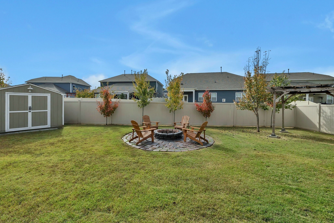
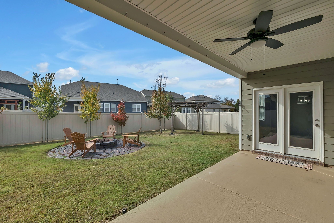
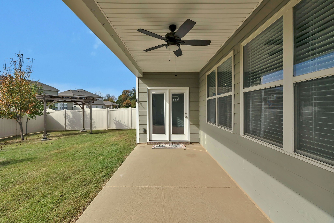
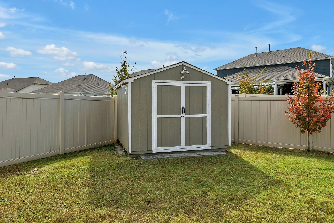
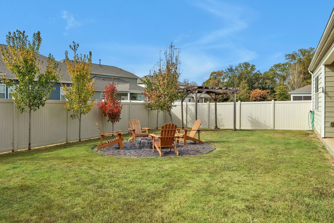
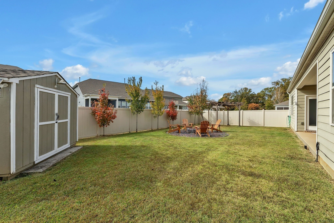
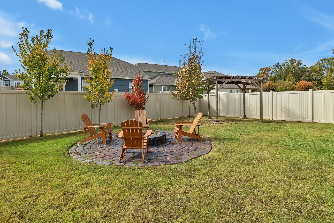
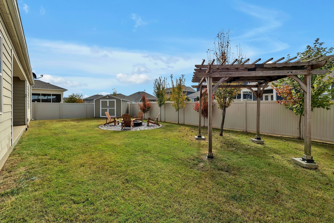
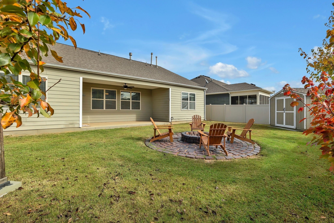
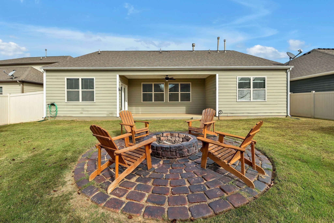
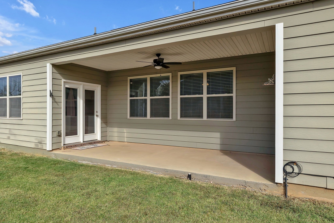
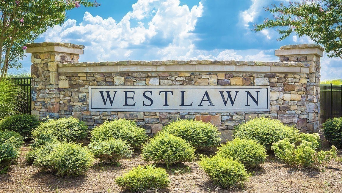
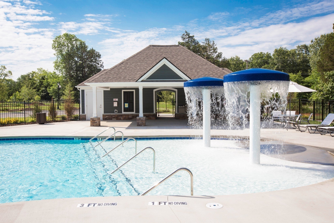
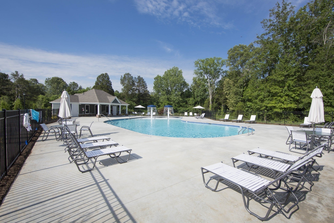
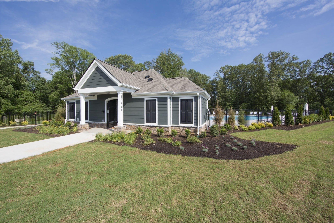
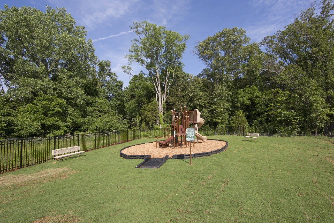
 Copyright 2025 RealTracs Solutions.
Copyright 2025 RealTracs Solutions.