$564,990 - 2690 Ashland City Rd, Clarksville
- 3
- Bedrooms
- 3½
- Baths
- 2,967
- SQ. Feet
- 2.92
- Acres
BEAUTIFUL HOME ON PRIVATE 2.92 ACRES. LOTS OF OUTBUILDINGS: 40X60X12 SHOP, 2 2-CAR GARGES, UNFINISHED CHILD'S ELEVATED FORT/PLAYHOUSE. PRIMARY SUITE ON THE MAIN FLOOR WITH 2 OTHER LARGE BEDROOMS UPSTAIRS + AN OFFICE OR READING/CRAFT AREA! YOU'VE DRIVEN PAST THIS HOUSE AND NEVER KNEW IT WAS THERE. WRAP AROUND PORCH, HOTTUB AND SO MUCH MORE! EACH BEDROOM HAS ITS OWN FULL BATHROOM! OFFICE AREA OR NURSERY OFF PRIMARY BEDROOM! LOOK AT THOSE BEDROOM SIZES, EACH BEDROOM HAS PLENTY OF ROOM FOR SITTING AREA!
Essential Information
-
- MLS® #:
- 2974951
-
- Price:
- $564,990
-
- Bedrooms:
- 3
-
- Bathrooms:
- 3.50
-
- Full Baths:
- 3
-
- Half Baths:
- 1
-
- Square Footage:
- 2,967
-
- Acres:
- 2.92
-
- Year Built:
- 1987
-
- Type:
- Residential
-
- Sub-Type:
- Single Family Residence
-
- Style:
- Traditional
-
- Status:
- Active
Community Information
-
- Address:
- 2690 Ashland City Rd
-
- Subdivision:
- N/A
-
- City:
- Clarksville
-
- County:
- Montgomery County, TN
-
- State:
- TN
-
- Zip Code:
- 37043
Amenities
-
- Utilities:
- Electricity Available, Water Available, Cable Connected
-
- Parking Spaces:
- 9
-
- # of Garages:
- 6
-
- Garages:
- Garage Door Opener, Attached/Detached, Attached
Interior
-
- Interior Features:
- Ceiling Fan(s), Entrance Foyer, Extra Closets, Hot Tub, Walk-In Closet(s)
-
- Appliances:
- Electric Oven, Cooktop, Dishwasher, Microwave, Stainless Steel Appliance(s)
-
- Heating:
- Central, Electric
-
- Cooling:
- Central Air, Electric
-
- Fireplace:
- Yes
-
- # of Fireplaces:
- 1
-
- # of Stories:
- 2
Exterior
-
- Lot Description:
- Wooded
-
- Roof:
- Shingle
-
- Construction:
- Vinyl Siding
School Information
-
- Elementary:
- East Montgomery Elementary
-
- Middle:
- Richview Middle
-
- High:
- Clarksville High
Additional Information
-
- Date Listed:
- August 19th, 2025
-
- Days on Market:
- 33
Listing Details
- Listing Office:
- Byers & Harvey Inc.
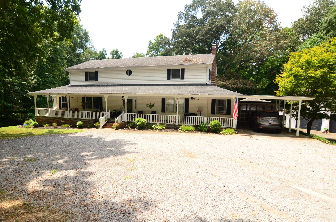
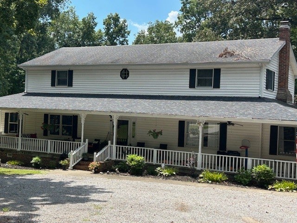
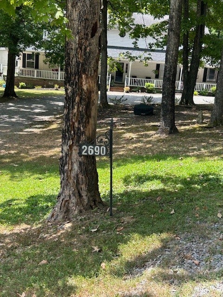
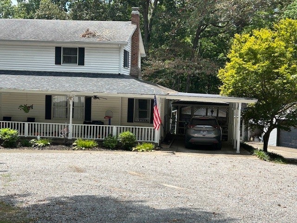
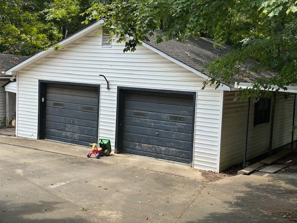
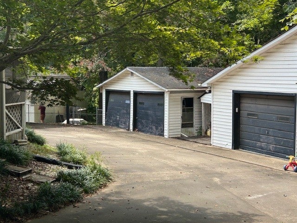
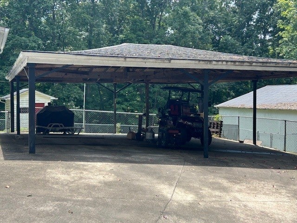
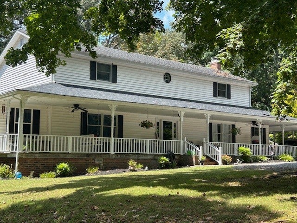
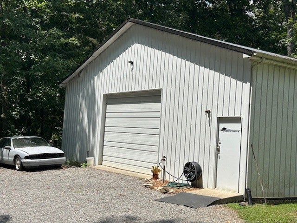
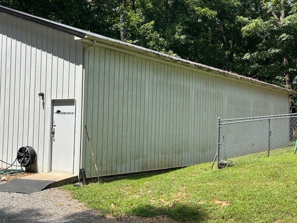
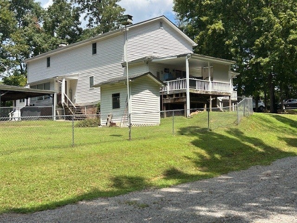
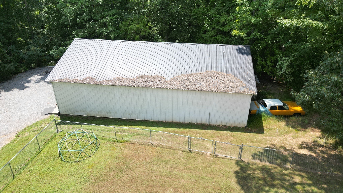
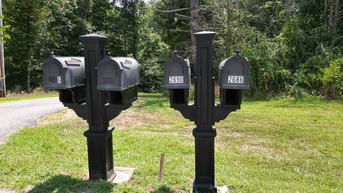
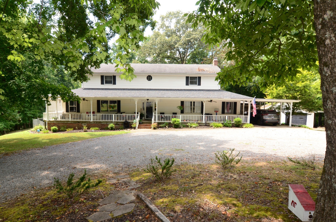
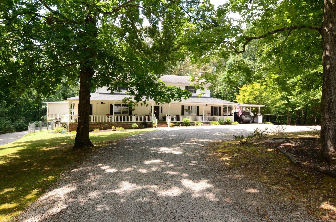
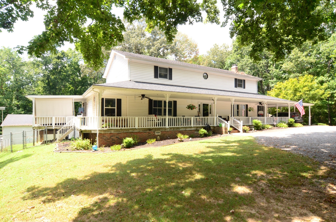
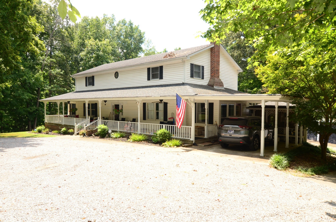
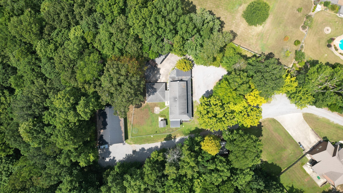
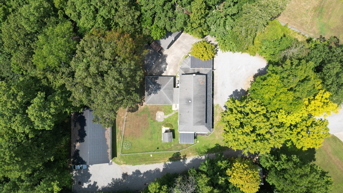
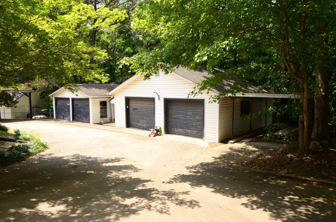
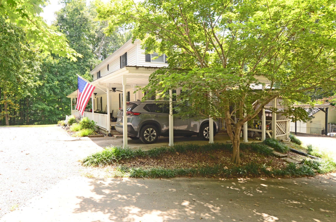
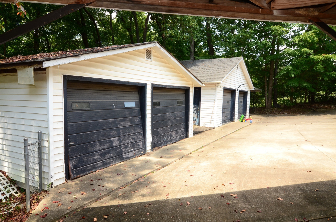
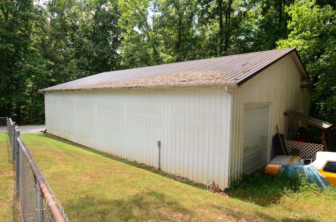
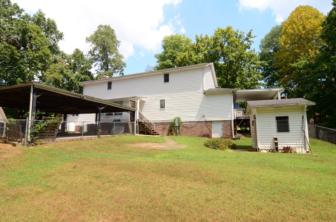
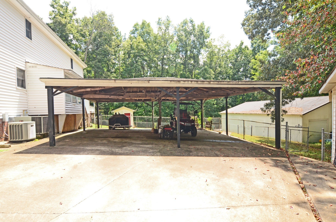
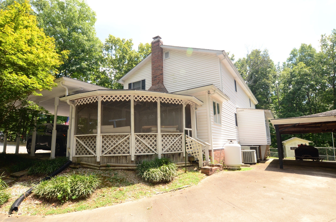
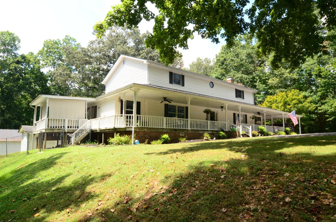
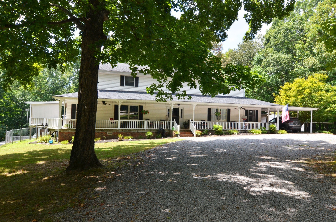
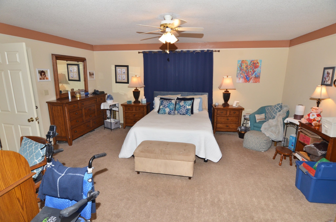
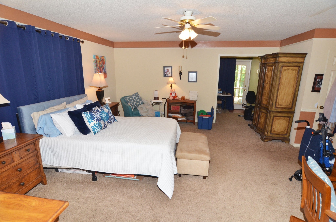

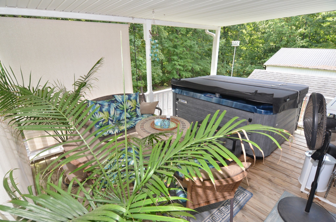
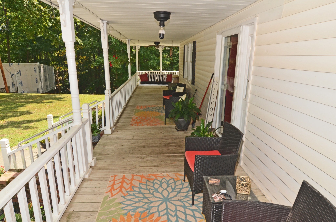
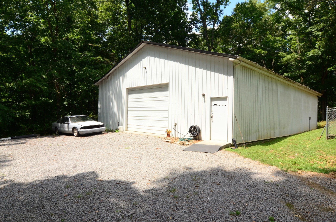
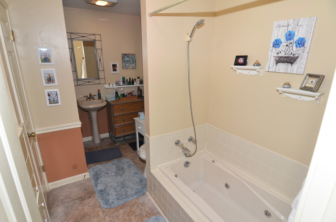
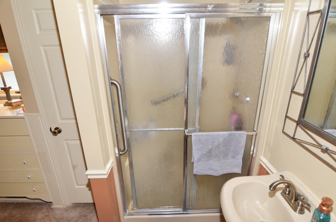
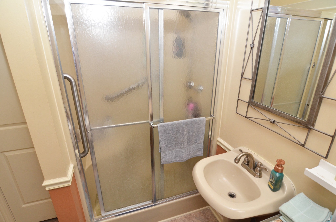
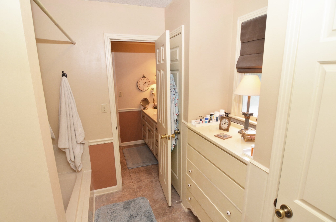
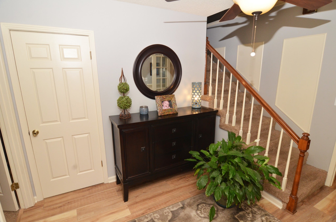
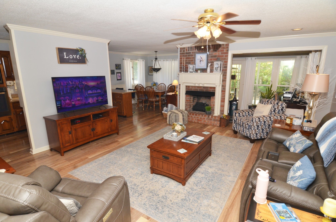
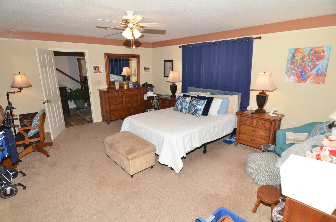
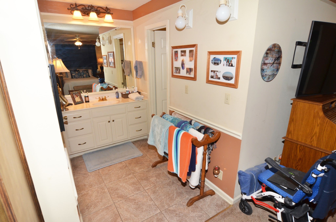
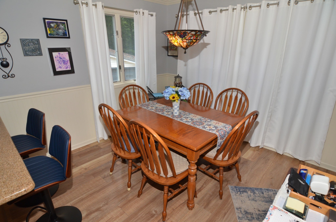
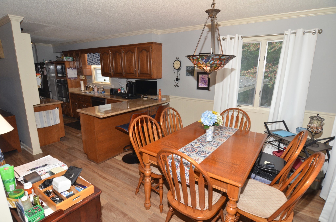
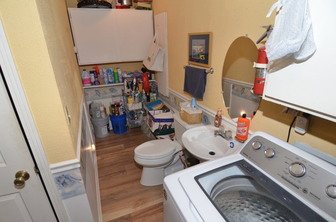
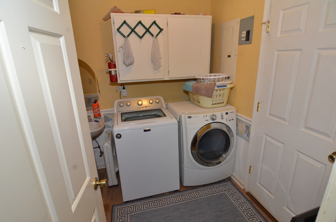
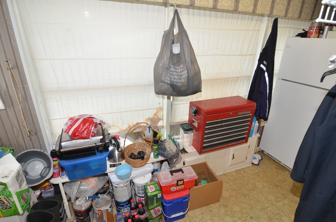
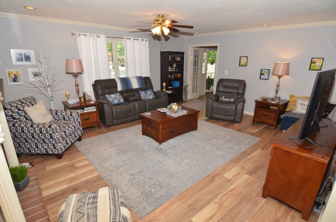
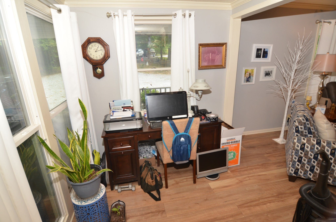
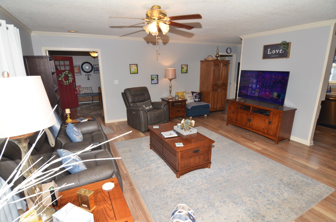
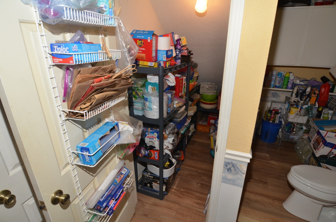
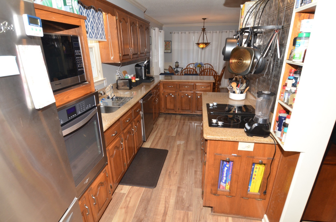
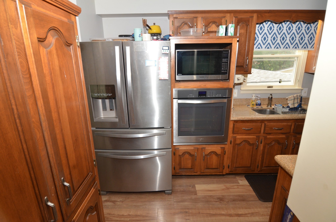
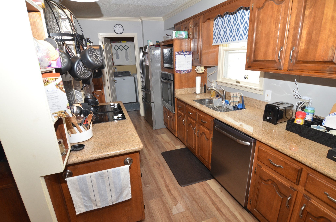
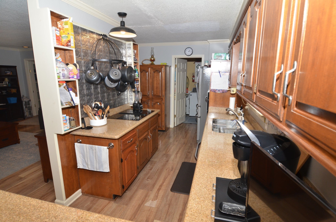
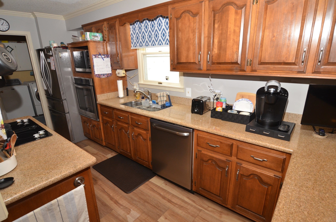
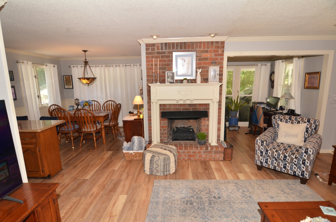
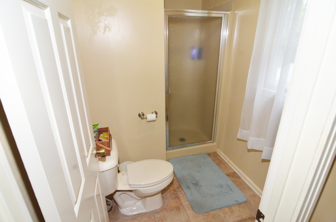
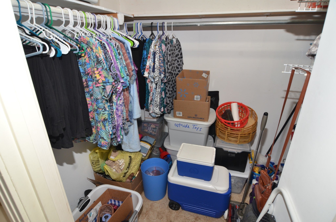
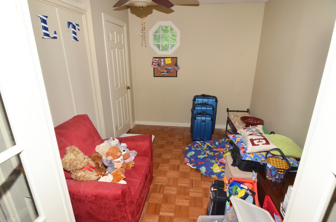
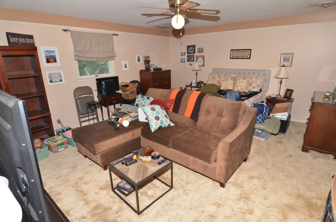
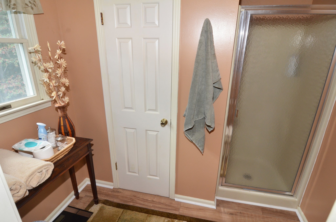
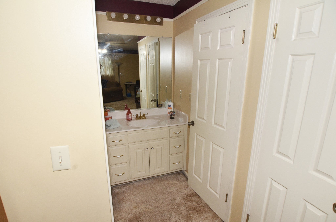
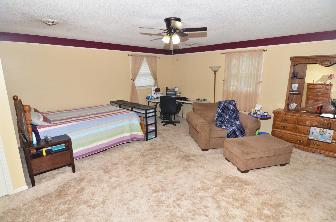
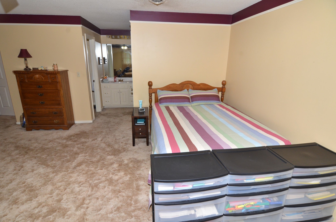
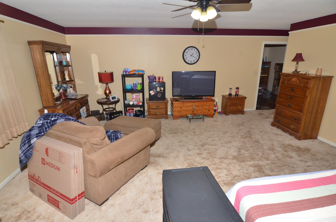
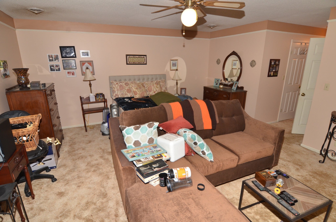

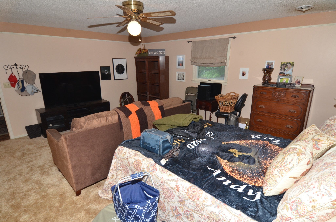
 Copyright 2025 RealTracs Solutions.
Copyright 2025 RealTracs Solutions.