$550,000 - 5012 Winslow Dr, Mount Juliet
- 4
- Bedrooms
- 3
- Baths
- 2,960
- SQ. Feet
- 0.16
- Acres
$20,000 in homeowner improvements! Save up to 1% of the loan amount as a closing cost credit with seller's suggested lender! This beautifully maintained home offers the perfect blend of comfort, style, and convenience. Ideally situated just 25 minutes from downtown Nashville, minutes from Providence’s shopping and dining options, and less than 20 minutes from Nashville International Airport, the location simply can’t be beat. Step inside to a bright open floor plan featuring new vinyl plank flooring throughout and fresh interior paint. The spacious living room boasts large windows and a cozy gas fireplace, flowing seamlessly into the dining area and expansive kitchen. The kitchen is equipped with ample cabinetry, granite countertops, tiled backsplash, stainless steel appliances, a pantry, and a large center island—ideal for cooking and entertaining. A versatile bedroom and full bath are located on the main level, perfect for guests or a home office. Upstairs, the primary suite is a true retreat with an ensuite bathroom featuring double vanities, a soaking tub, walk-in shower, and a generous walk-in closet. Two additional bedrooms—each with walk-in closets—share a full bath. Enjoy outdoor living with a raised deck, lower patio, and a tree-lined backyard offering privacy and space. Community amenities include a playground, swimming pool, and walking trail. All appliances stay—including the washer and dryer—making this home truly move-in ready. Don’t miss this opportunity to own a spacious, stylish home in one of Mt. Juliet’s most sought-after communities!
Essential Information
-
- MLS® #:
- 2974846
-
- Price:
- $550,000
-
- Bedrooms:
- 4
-
- Bathrooms:
- 3.00
-
- Full Baths:
- 3
-
- Square Footage:
- 2,960
-
- Acres:
- 0.16
-
- Year Built:
- 2017
-
- Type:
- Residential
-
- Sub-Type:
- Single Family Residence
-
- Status:
- Active
Community Information
-
- Address:
- 5012 Winslow Dr
-
- Subdivision:
- Kelsey Glen Ph3 Sec1
-
- City:
- Mount Juliet
-
- County:
- Wilson County, TN
-
- State:
- TN
-
- Zip Code:
- 37122
Amenities
-
- Amenities:
- Playground, Pool, Underground Utilities, Trail(s)
-
- Utilities:
- Electricity Available, Natural Gas Available, Water Available
-
- Parking Spaces:
- 2
-
- # of Garages:
- 2
-
- Garages:
- Garage Door Opener, Garage Faces Front
Interior
-
- Interior Features:
- Ceiling Fan(s), Entrance Foyer, Open Floorplan, Pantry, Walk-In Closet(s)
-
- Appliances:
- Built-In Gas Oven, Gas Range, Dishwasher, Disposal, Dryer, Microwave, Refrigerator, Stainless Steel Appliance(s), Washer
-
- Heating:
- Central, Natural Gas
-
- Cooling:
- Central Air, Electric
-
- Fireplace:
- Yes
-
- # of Fireplaces:
- 1
-
- # of Stories:
- 2
Exterior
-
- Lot Description:
- Level
-
- Construction:
- Brick, Wood Siding
School Information
-
- Elementary:
- Springdale Elementary School
-
- Middle:
- West Wilson Middle School
-
- High:
- Mt. Juliet High School
Additional Information
-
- Date Listed:
- August 15th, 2025
-
- Days on Market:
- 37
Listing Details
- Listing Office:
- Keller Williams Realty Mt. Juliet
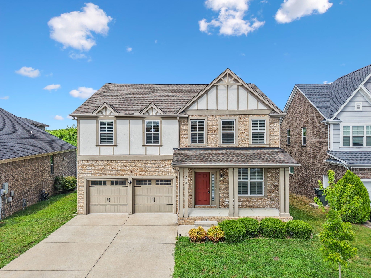
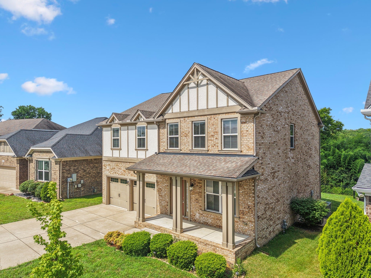
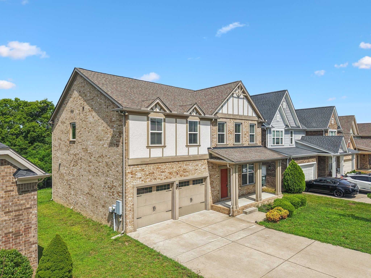
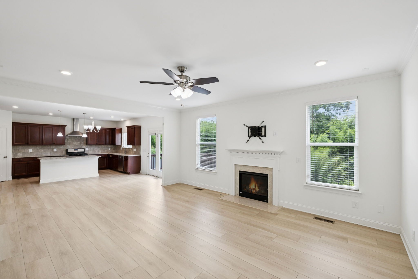
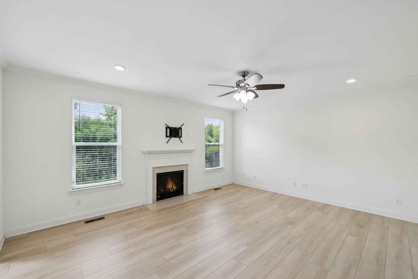
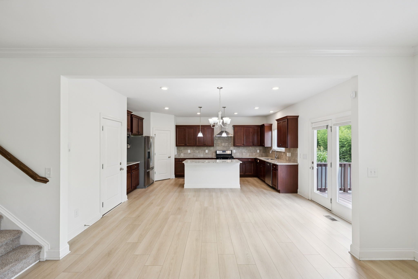
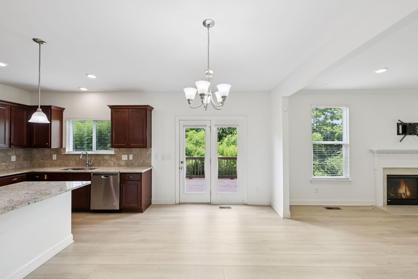
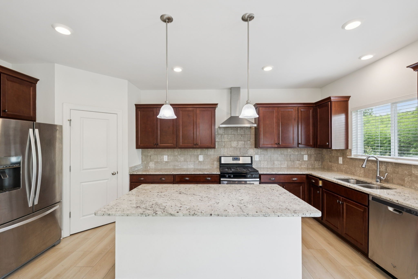
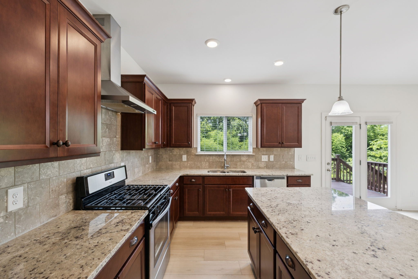
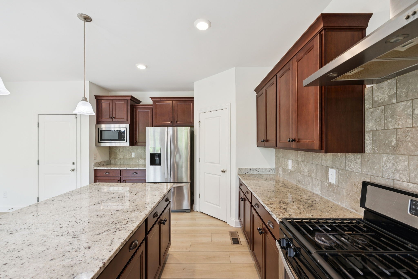
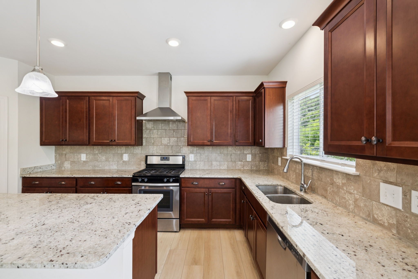
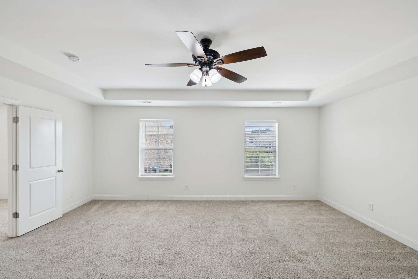
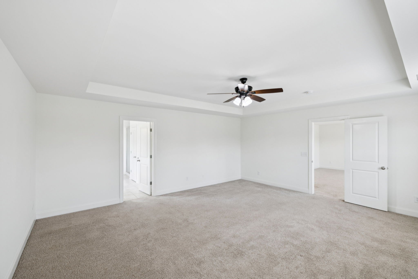
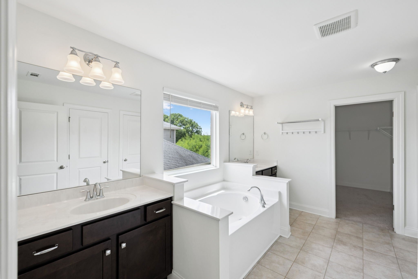
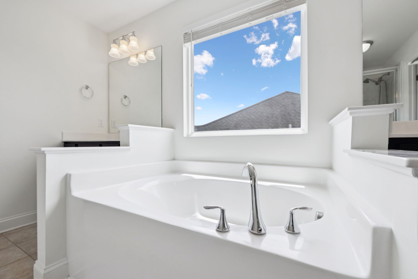
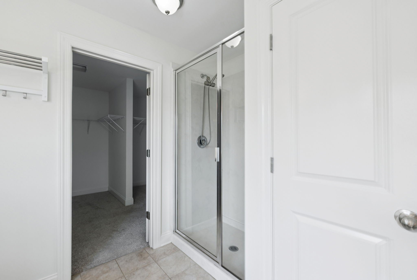
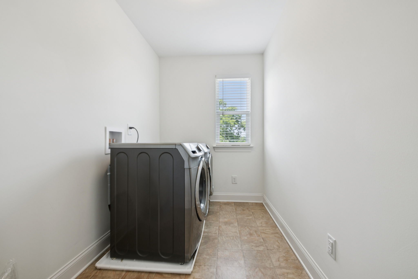
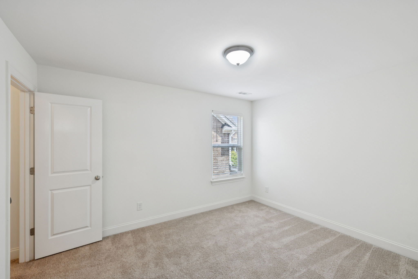
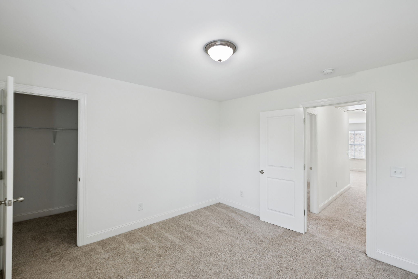
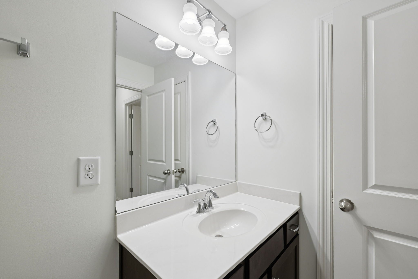
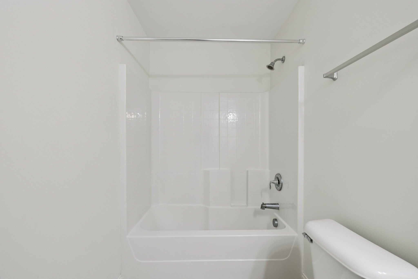
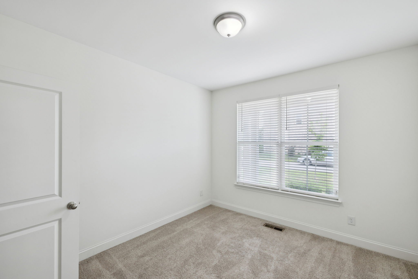
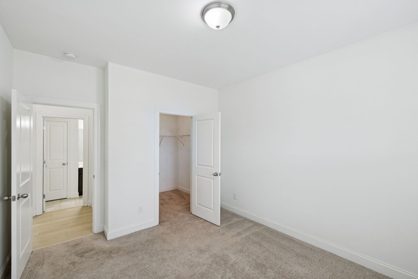
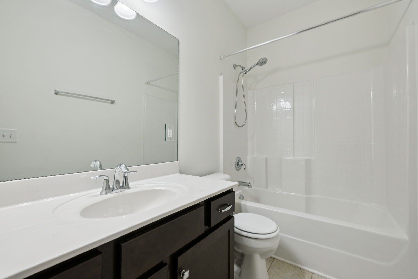
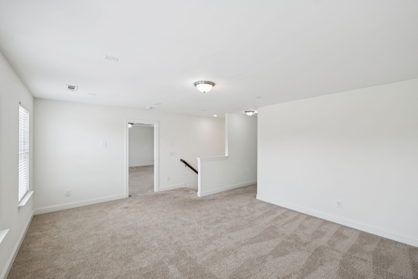
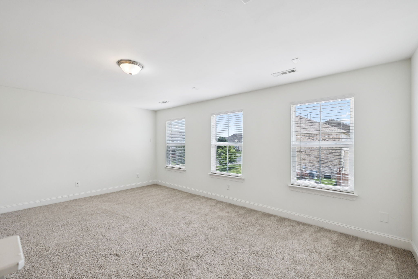
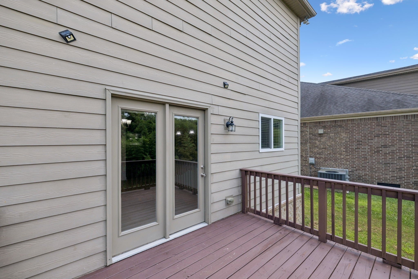
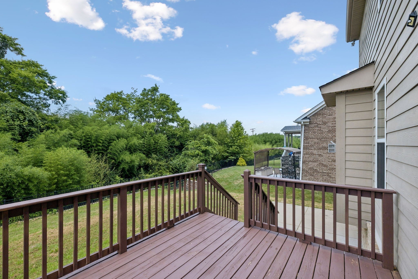
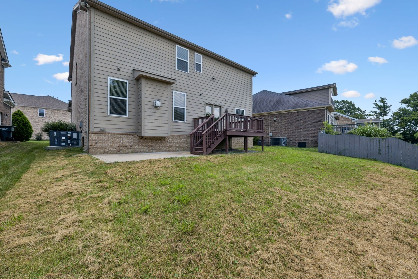
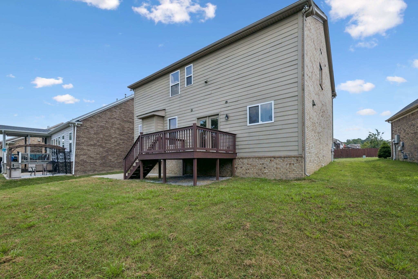
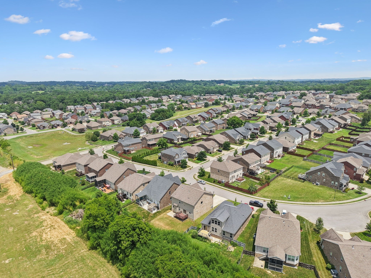
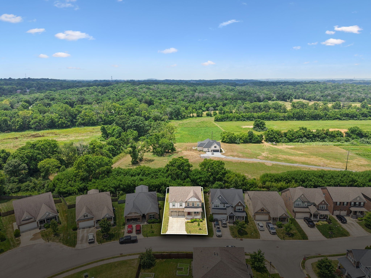
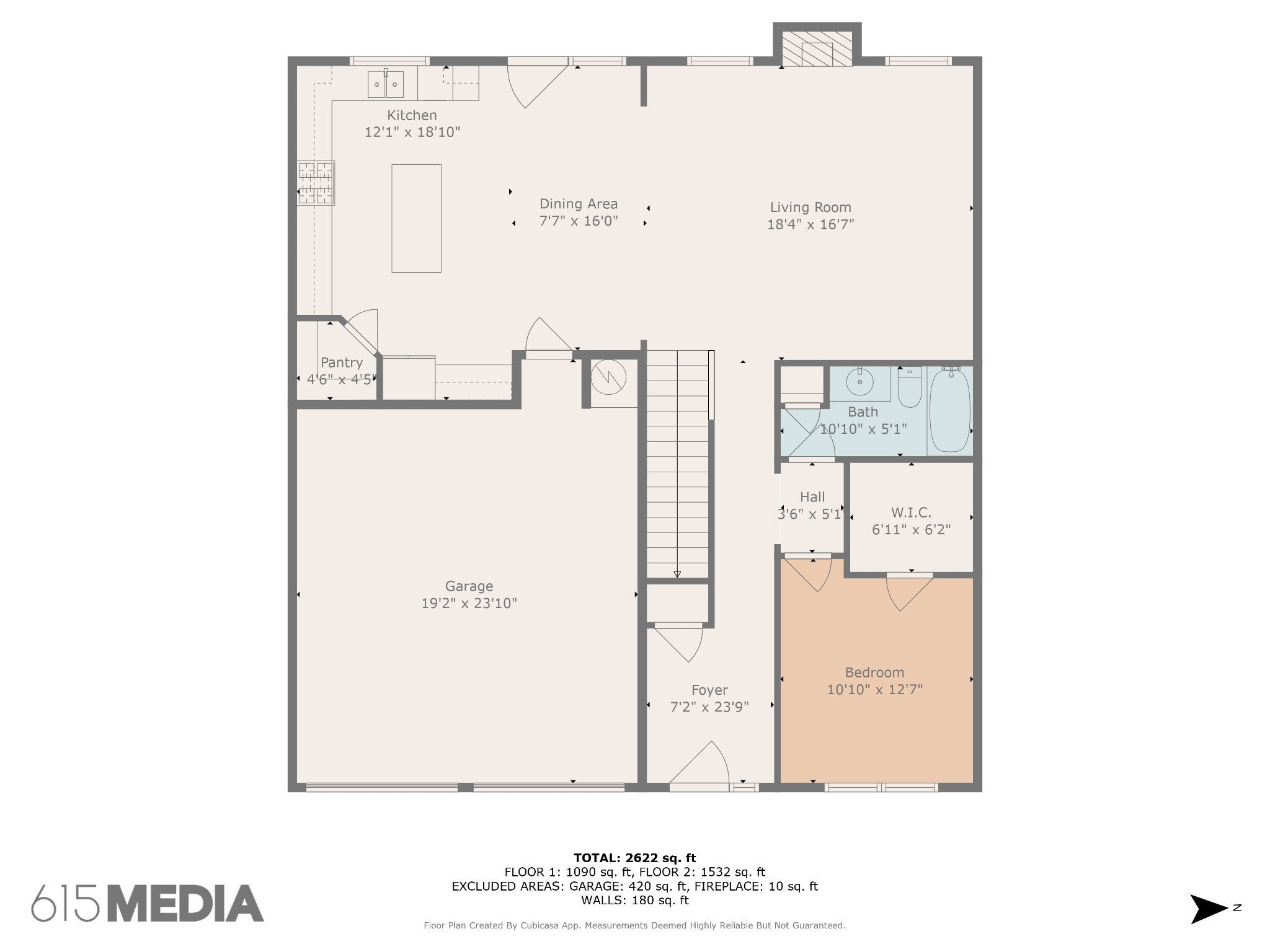
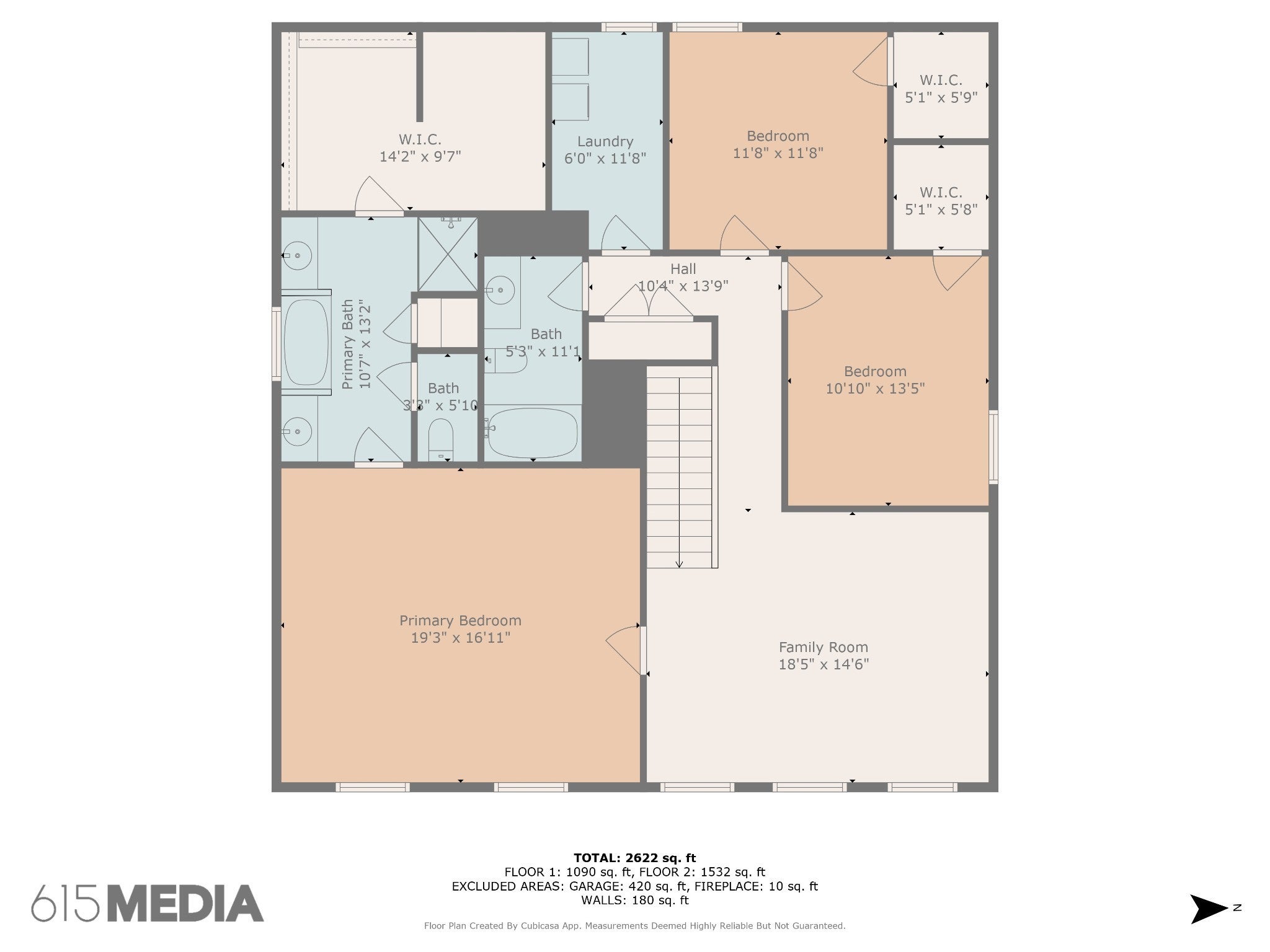
 Copyright 2025 RealTracs Solutions.
Copyright 2025 RealTracs Solutions.