$4,500 - 1510 Boscobel St B, Nashville
- 4
- Bedrooms
- 4½
- Baths
- 2,669
- SQ. Feet
- 2024
- Year Built
Brand new luxury new construction in Lockeland Springs! Available for immediate move-in: 4 bedroom / 4 bath home with attached 2 car garage, 2 rooftop decks in private nook of Lockeland Springs. Each of the 4 bedrooms has a private en suite bath, with the primary suite featuring 11-foot ceilings, dual closets, multi-faucet shower heads, backlit mirrors, and a sliding barn door. The open floor plan with 12-foot ceilings on the main level offering loads of natural light. The chef’s kitchen includes a large island, with custom cabinetry, dual ovens, pot filler, and a walk-in pantry. Hardwood & tile flooring throughout home. Rear alley-loading large 2-car garage prepped for EV charging. Pets welcome with deposit. Both bedrooms on top floor offer access to outside decks. Credit/background check required, Application fee of $55. Trash/yard/landsaping included in rent. Google fiber available
Essential Information
-
- MLS® #:
- 2974845
-
- Price:
- $4,500
-
- Bedrooms:
- 4
-
- Bathrooms:
- 4.50
-
- Full Baths:
- 4
-
- Half Baths:
- 1
-
- Square Footage:
- 2,669
-
- Acres:
- 0.00
-
- Year Built:
- 2024
-
- Type:
- Residential Lease
-
- Sub-Type:
- Townhouse
-
- Status:
- Active
Community Information
-
- Address:
- 1510 Boscobel St B
-
- Subdivision:
- Lockeland Springs
-
- City:
- Nashville
-
- County:
- Davidson County, TN
-
- State:
- TN
-
- Zip Code:
- 37206
Amenities
-
- Utilities:
- Water Available
-
- Parking Spaces:
- 2
-
- # of Garages:
- 2
-
- Garages:
- Garage Faces Rear, Alley Access, Driveway
-
- View:
- City
Interior
-
- Interior Features:
- Ceiling Fan(s), High Ceilings, Open Floorplan, Pantry, Walk-In Closet(s), Kitchen Island
-
- Appliances:
- Built-In Electric Oven, Electric Range, Dishwasher, Disposal, Microwave, Refrigerator, Stainless Steel Appliance(s), Smart Appliance(s)
-
- Heating:
- Central
-
- Cooling:
- Central Air
-
- Fireplace:
- Yes
-
- # of Fireplaces:
- 2
-
- # of Stories:
- 3
Exterior
-
- Exterior Features:
- Balcony
-
- Construction:
- Hardboard Siding
School Information
-
- Elementary:
- Warner Elementary Enhanced Option
-
- Middle:
- Stratford STEM Magnet School Lower Campus
-
- High:
- Stratford STEM Magnet School Upper Campus
Additional Information
-
- Date Listed:
- August 15th, 2025
-
- Days on Market:
- 27
Listing Details
- Listing Office:
- Maven Real Estate
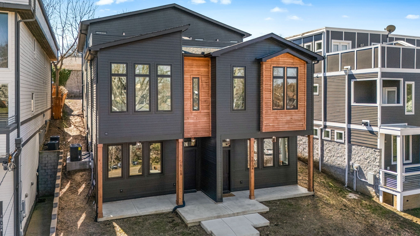
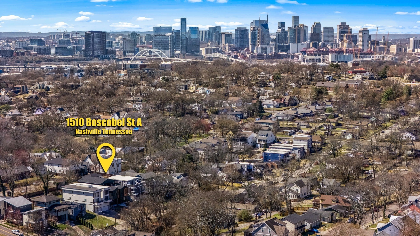
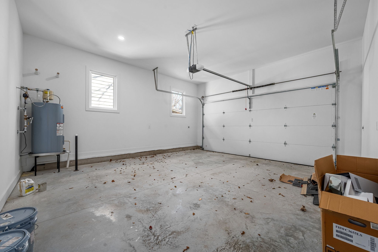
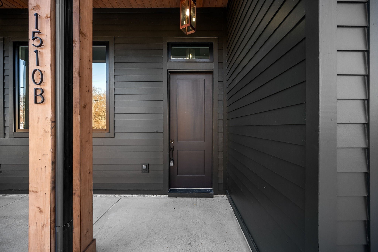
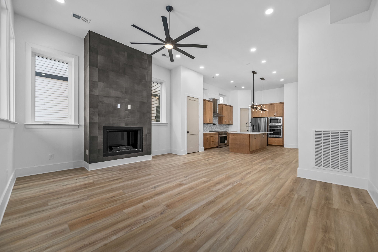
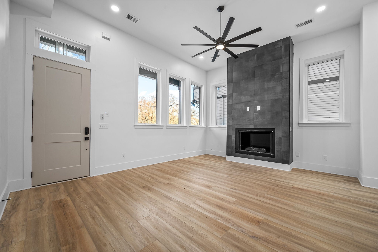
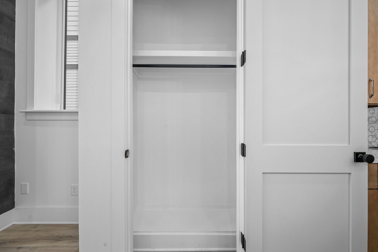
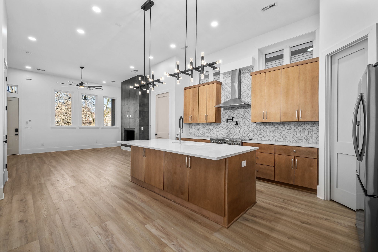
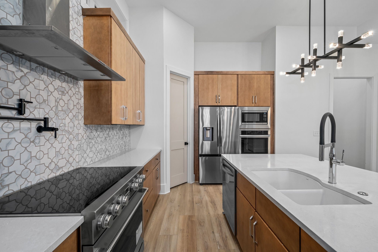
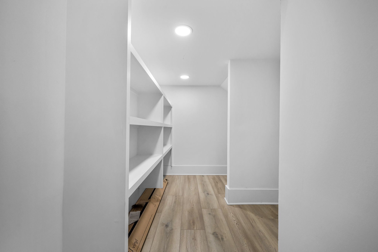
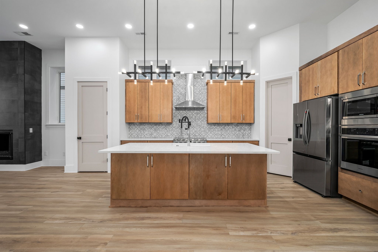
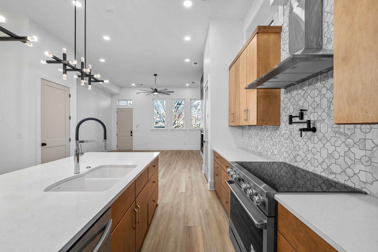
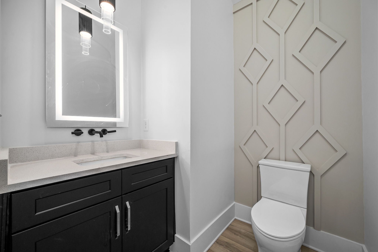
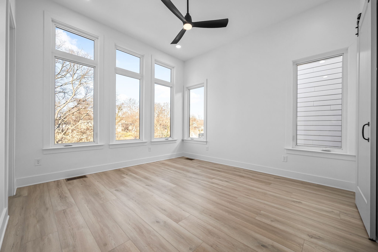
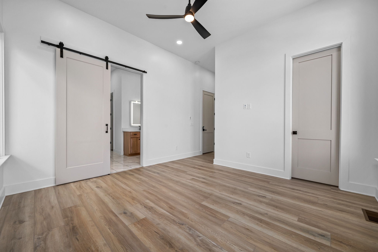
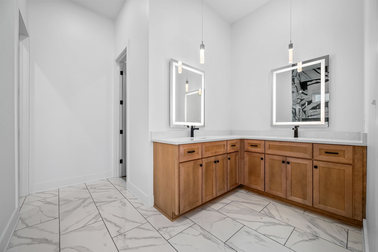
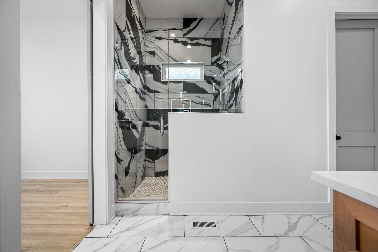
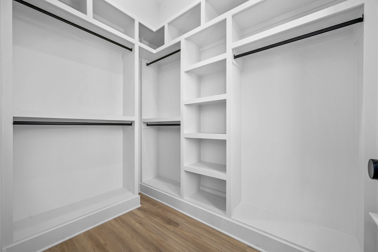
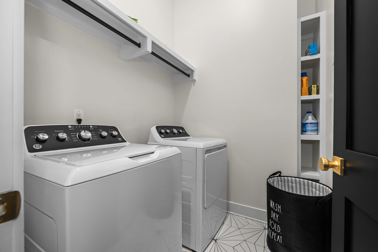
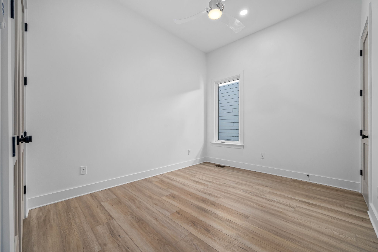
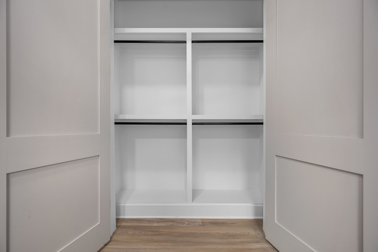
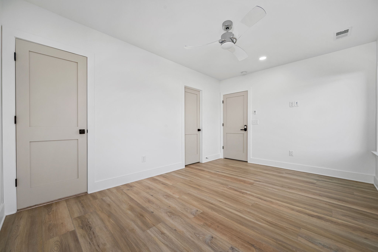
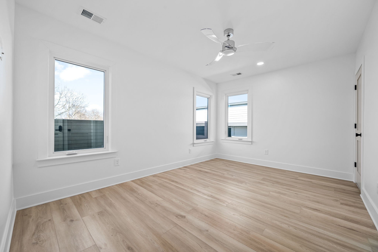
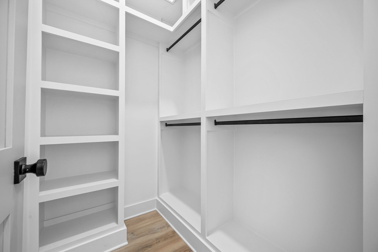
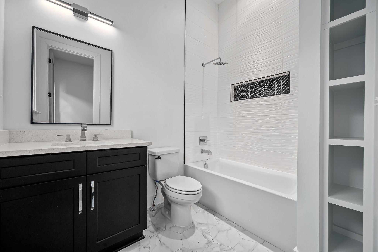
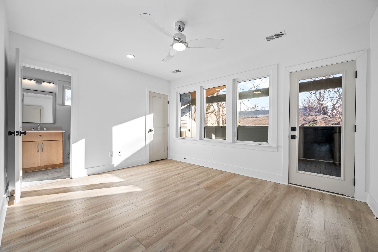
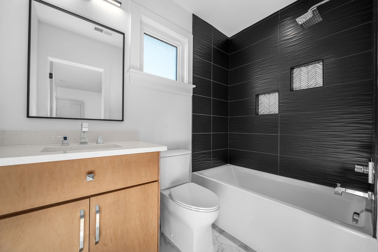
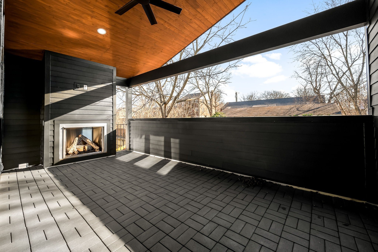
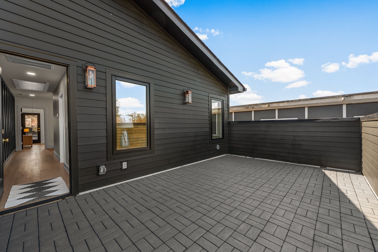
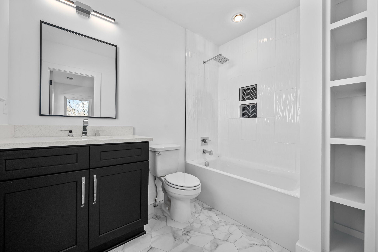
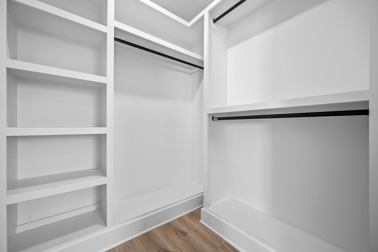
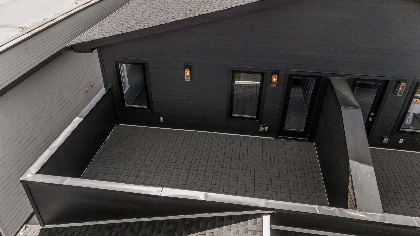
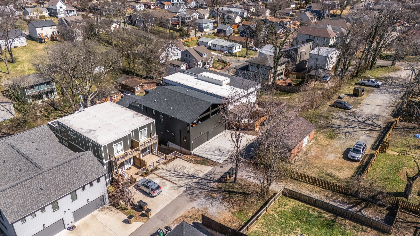
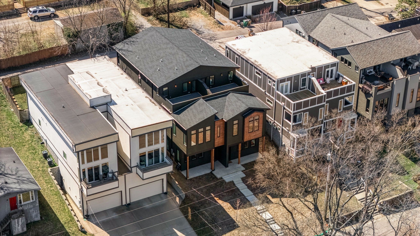
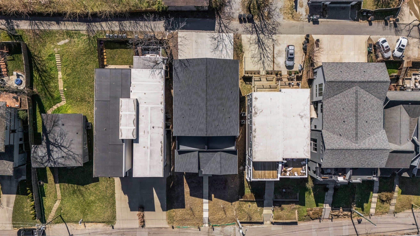
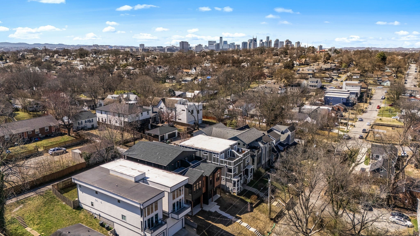
 Copyright 2025 RealTracs Solutions.
Copyright 2025 RealTracs Solutions.