$399,899 - 412 Eisenhower Dr, Ashland City
- 3
- Bedrooms
- 2
- Baths
- 2,006
- SQ. Feet
- 0.46
- Acres
Buy this $399,900 home for the same payment as a $326,000 home! MAXIMIZE YOUR BUYING POWER with exclusive seller financing! Well qualified buyers can lock in rates from the mid-4’s to mid-5’s, depending on down payment, and save up to $12K in closing costs. Minimum 20% down payment. All buyers must be pre-approved through Preferred Lender to be considered. No formal underwriting, no discount points, close in as little as 14 days. Come see this lovely all-brick home just 30 minutes from downtown Nashville! Featuring 3 bedrooms and 2 bathrooms, this property blends comfort and convenience with plenty of charm. Step onto the covered front porch before entering into the welcoming formal living room, which flows into the kitchen with white cabinets and an eat-in dining space. A dedicated laundry room adds everyday functionality. The cozy family room is a highlight, complete with a fireplace flanked by windows that fill the space with natural light. The primary suite includes an en-suite bathroom with a dual vanity, offering comfort and privacy. Outside, enjoy relaxing on the deck overlooking the spacious backyard, perfect for entertaining or simply unwinding. And with no carpet throughout, this home is as low-maintenance as it is inviting. .
Essential Information
-
- MLS® #:
- 2974780
-
- Price:
- $399,899
-
- Bedrooms:
- 3
-
- Bathrooms:
- 2.00
-
- Full Baths:
- 2
-
- Square Footage:
- 2,006
-
- Acres:
- 0.46
-
- Year Built:
- 2003
-
- Type:
- Residential
-
- Sub-Type:
- Single Family Residence
-
- Style:
- Ranch
-
- Status:
- Active
Community Information
-
- Address:
- 412 Eisenhower Dr
-
- Subdivision:
- Caldwell Estates
-
- City:
- Ashland City
-
- County:
- Cheatham County, TN
-
- State:
- TN
-
- Zip Code:
- 37015
Amenities
-
- Utilities:
- Electricity Available, Water Available
-
- Garages:
- Concrete, Driveway
Interior
-
- Interior Features:
- Ceiling Fan(s)
-
- Appliances:
- Electric Oven, Electric Range, Dishwasher, Disposal, Refrigerator
-
- Heating:
- Central, Electric
-
- Cooling:
- Central Air, Electric
-
- Fireplace:
- Yes
-
- # of Fireplaces:
- 1
-
- # of Stories:
- 1
Exterior
-
- Roof:
- Asphalt
-
- Construction:
- Brick, Vinyl Siding
School Information
-
- Elementary:
- Ashland City Elementary
-
- Middle:
- Cheatham Middle School
-
- High:
- Cheatham Co Central
Additional Information
-
- Date Listed:
- August 19th, 2025
-
- Days on Market:
- 49
Listing Details
- Listing Office:
- The Ashton Real Estate Group Of Re/max Advantage
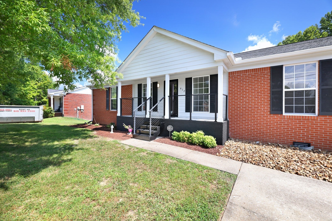
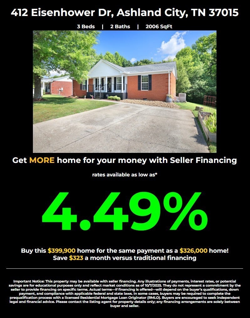
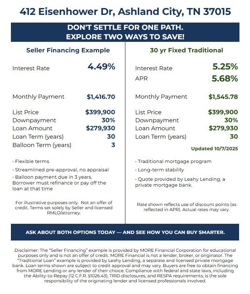
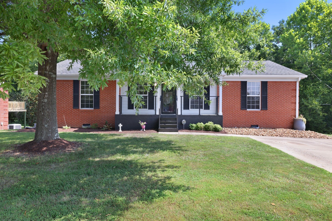
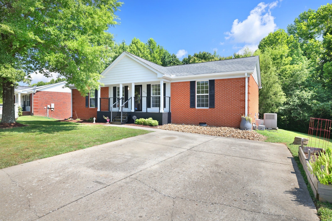
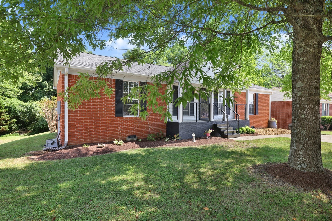
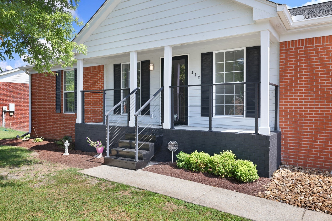
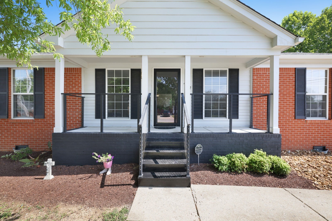
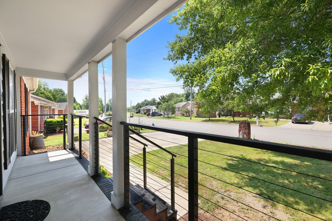
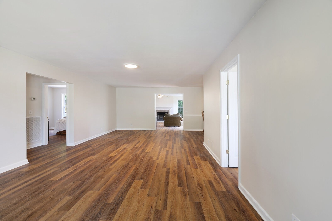
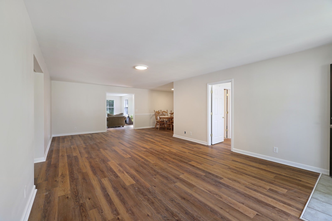
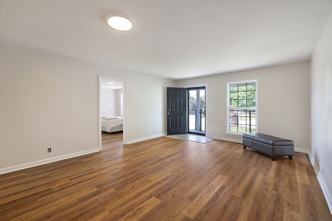
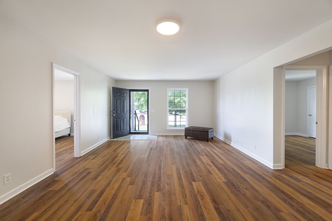
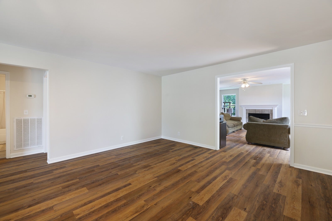
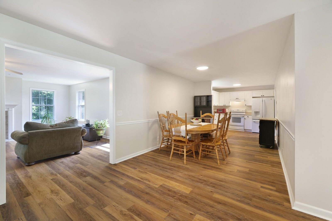
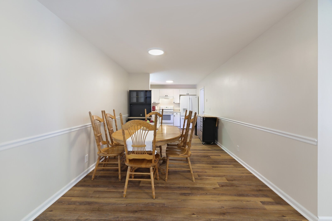
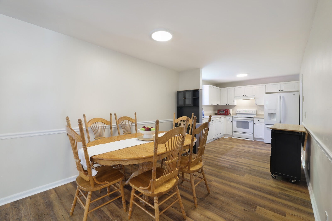
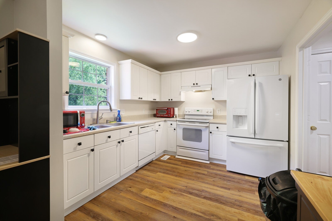
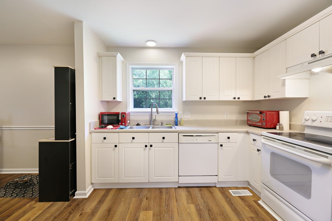
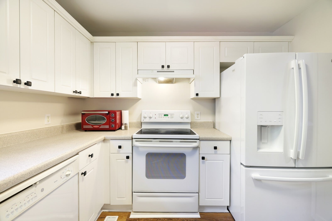
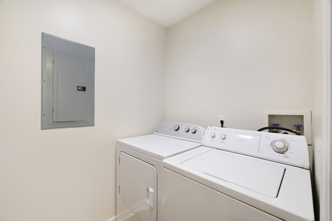
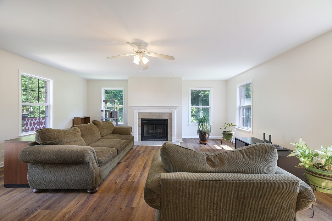
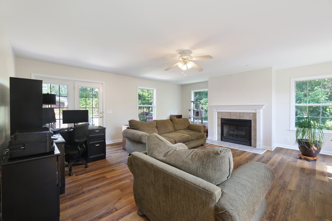
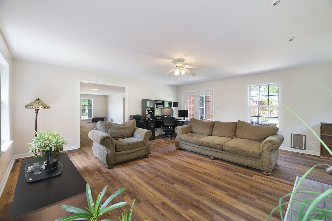
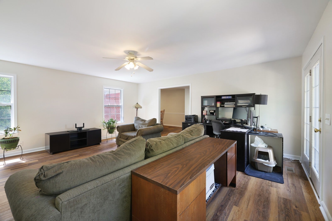
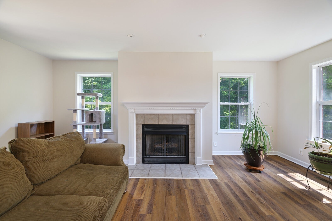
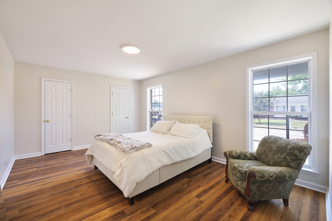
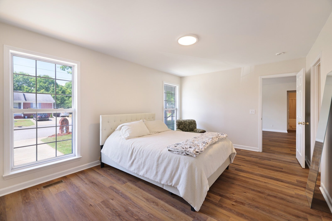
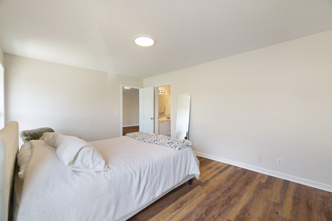
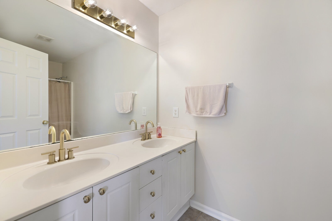
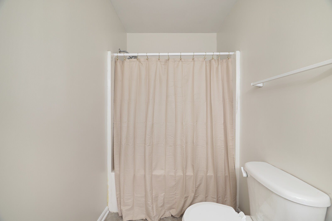
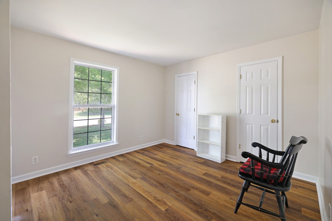
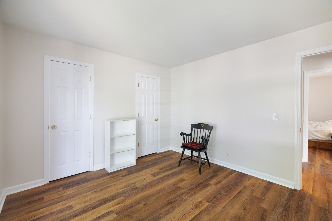
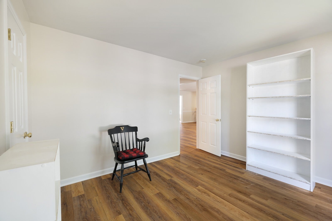
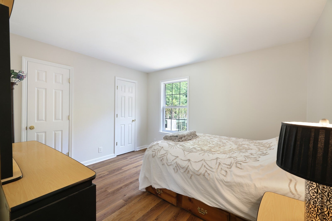
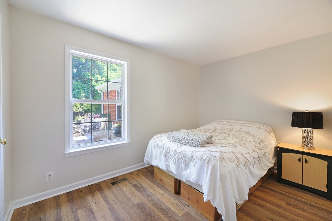
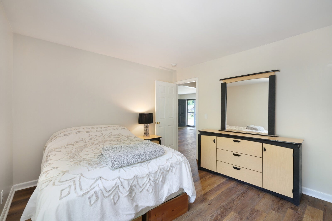
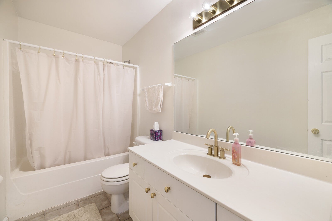
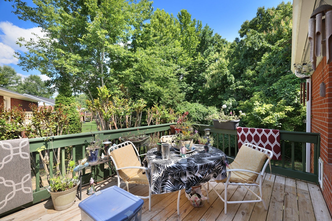
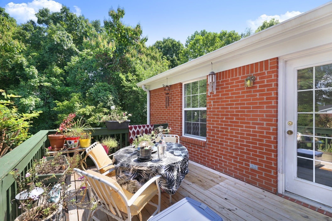
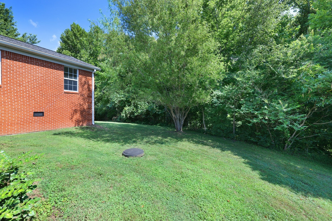
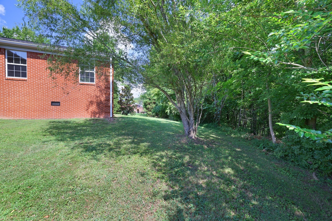
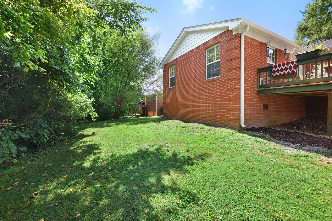
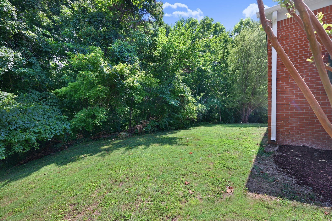
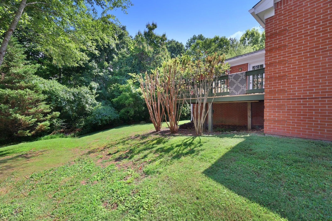
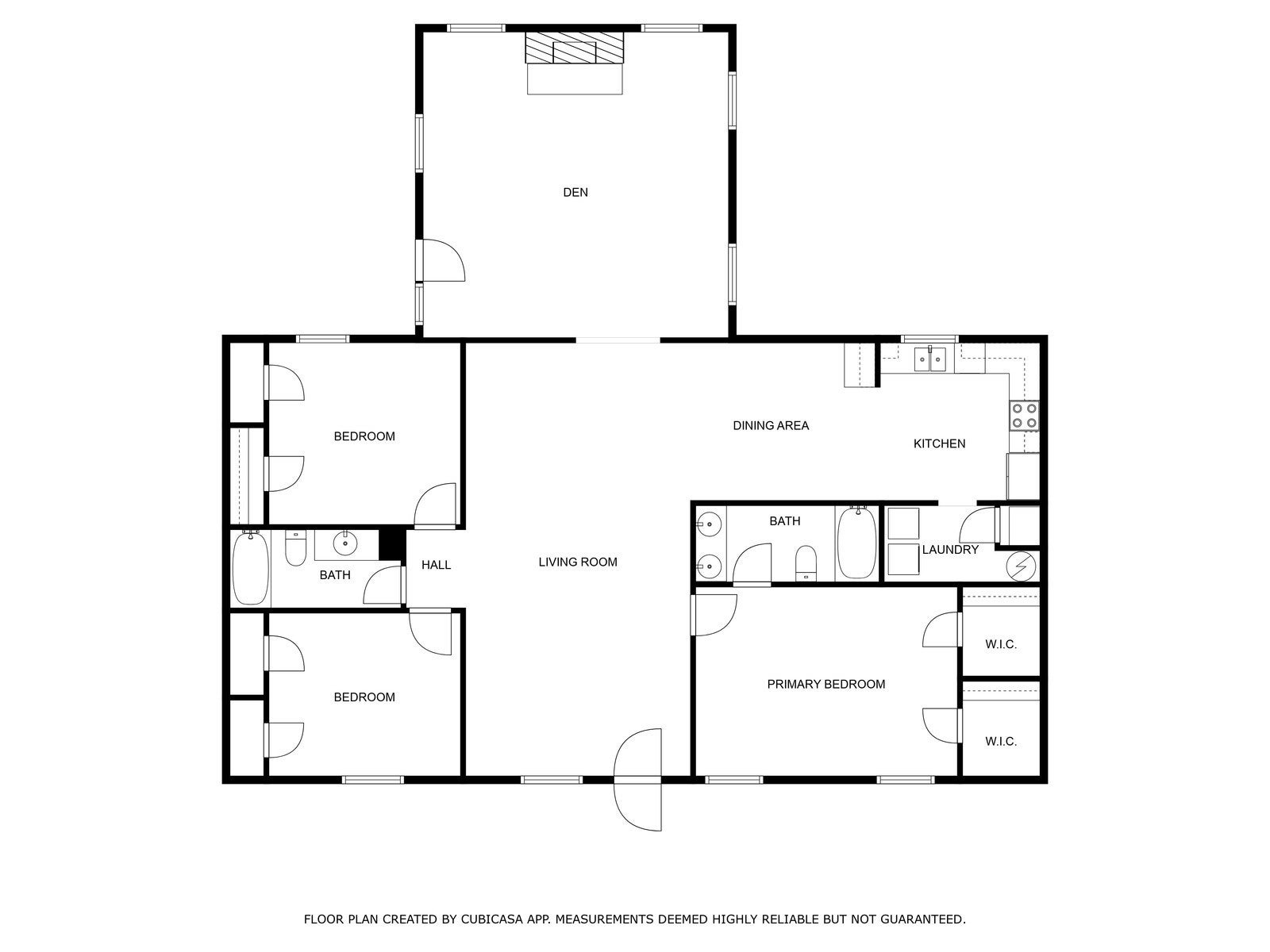
 Copyright 2025 RealTracs Solutions.
Copyright 2025 RealTracs Solutions.