$389,900 - 906 Inverness Ln, Clarksville
- 4
- Bedrooms
- 2½
- Baths
- 2,051
- SQ. Feet
- 2025
- Year Built
“Seller offering $10,000 toward buyer expenses!!” The Madison by Singletary Construction showcases 4 bedrooms, 3 baths, and a 2-car garage in a spacious two-story design. The main level features a welcoming 2-story foyer, formal dining room, open family room, and a gourmet kitchen with island, pantry, and breakfast area. Upstairs, the primary suite offers a spa-like bath with double vanities, tiled shower, soaking tub, and dual walk-in closets. A loft, laundry room, and three additional bedrooms provide plenty of space for family and guests. Outdoor living is enhanced with a covered patio for relaxing or entertaining.
Essential Information
-
- MLS® #:
- 2974751
-
- Price:
- $389,900
-
- Bedrooms:
- 4
-
- Bathrooms:
- 2.50
-
- Full Baths:
- 2
-
- Half Baths:
- 1
-
- Square Footage:
- 2,051
-
- Acres:
- 0.00
-
- Year Built:
- 2025
-
- Type:
- Residential
-
- Sub-Type:
- Single Family Residence
-
- Status:
- Active
Community Information
-
- Address:
- 906 Inverness Ln
-
- Subdivision:
- Ross Farms
-
- City:
- Clarksville
-
- County:
- Montgomery County, TN
-
- State:
- TN
-
- Zip Code:
- 37043
Amenities
-
- Amenities:
- Clubhouse, Fitness Center, Pool
-
- Utilities:
- Electricity Available, Water Available
-
- Parking Spaces:
- 2
-
- # of Garages:
- 2
-
- Garages:
- Garage Door Opener, Attached
Interior
-
- Interior Features:
- Ceiling Fan(s), High Ceilings, Pantry, Smart Camera(s)/Recording, Smart Light(s), Smart Thermostat, Walk-In Closet(s)
-
- Appliances:
- Electric Oven, Electric Range, Dishwasher, Microwave, Stainless Steel Appliance(s)
-
- Heating:
- Central, Electric
-
- Cooling:
- Ceiling Fan(s), Central Air, Electric
-
- Fireplace:
- Yes
-
- # of Fireplaces:
- 1
-
- # of Stories:
- 2
Exterior
-
- Exterior Features:
- Smart Light(s), Smart Lock(s)
-
- Construction:
- Brick, Vinyl Siding
School Information
-
- Elementary:
- Rossview Elementary
-
- Middle:
- Rossview Middle
-
- High:
- Rossview High
Additional Information
-
- Date Listed:
- August 15th, 2025
-
- Days on Market:
- 56
Listing Details
- Listing Office:
- Center Point Real Estate
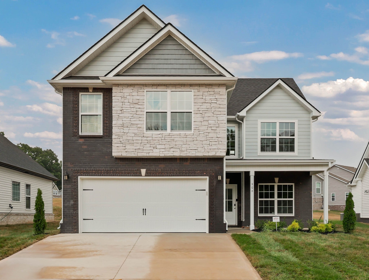
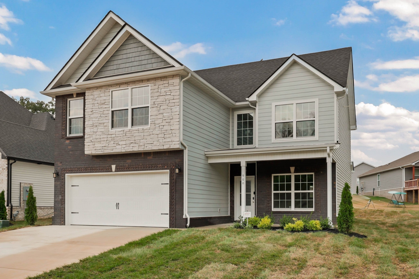

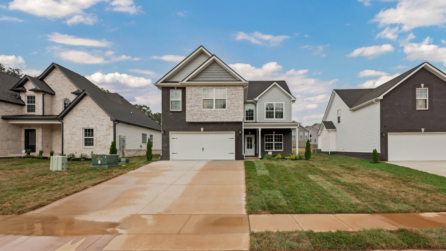
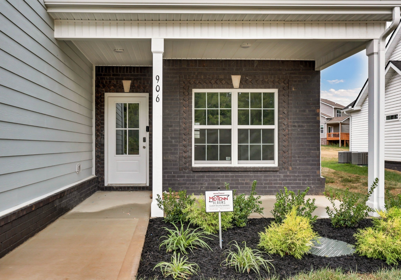
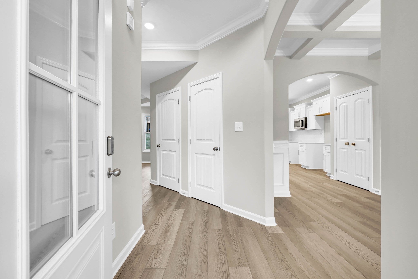
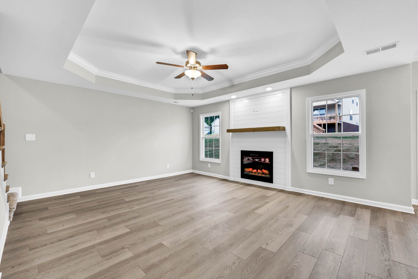
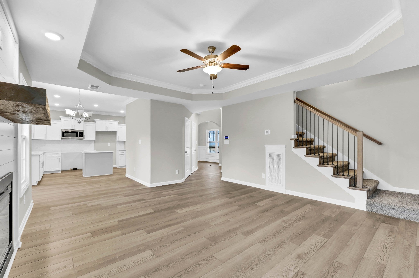
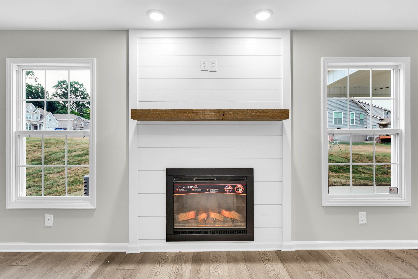
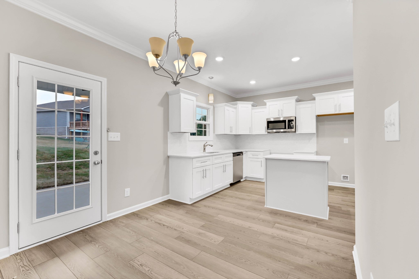
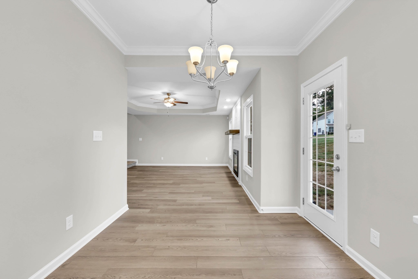
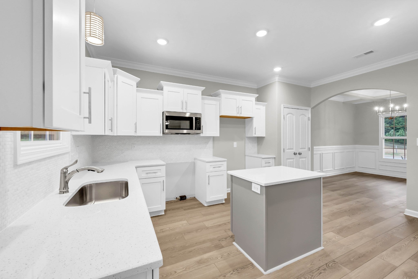
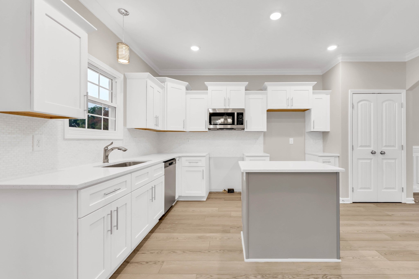
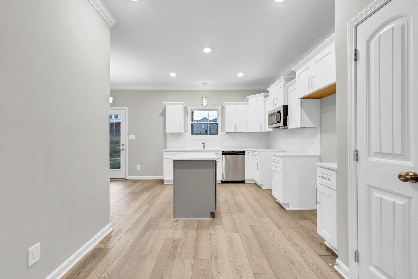
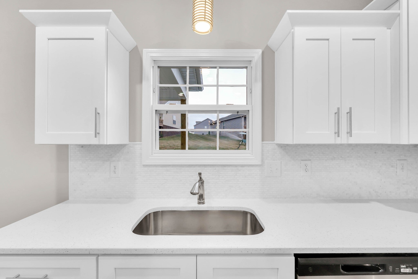
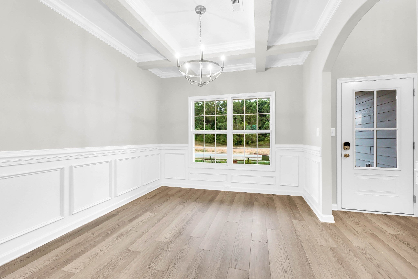
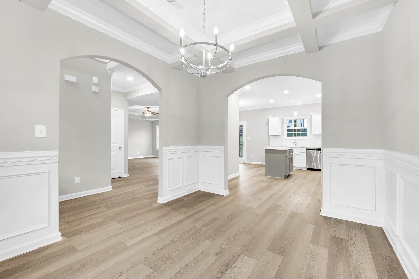
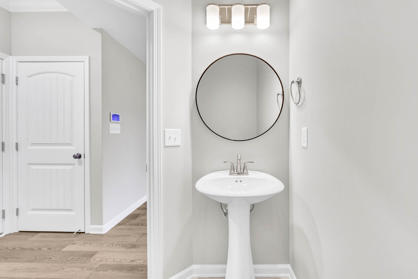
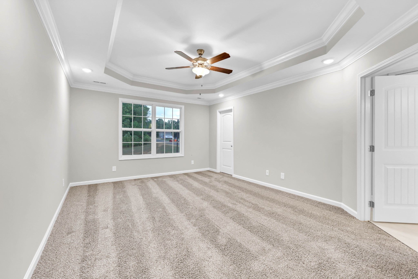
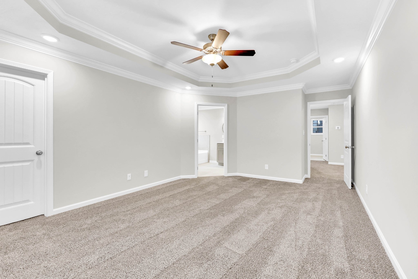
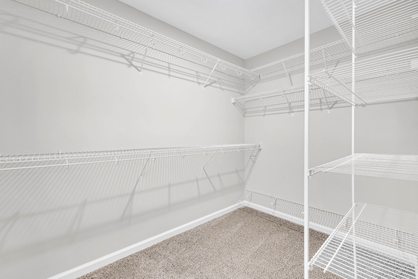

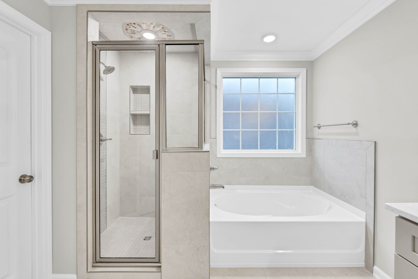
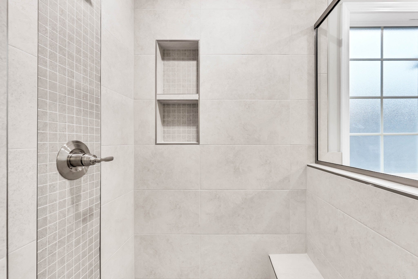
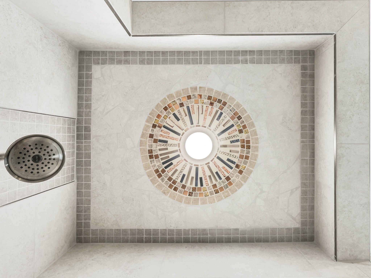

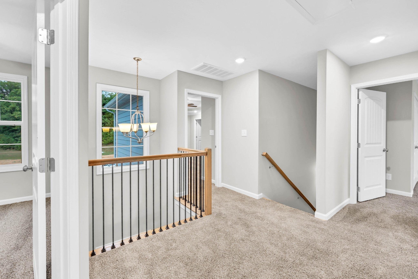
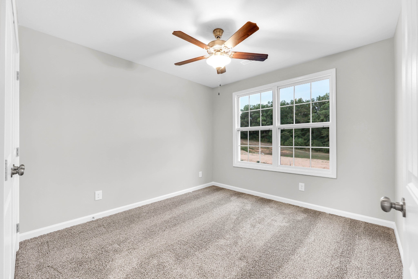
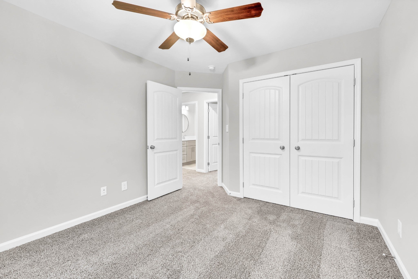
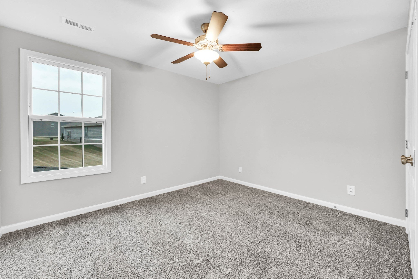
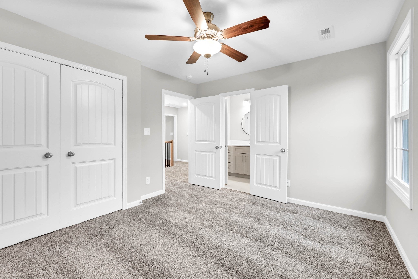

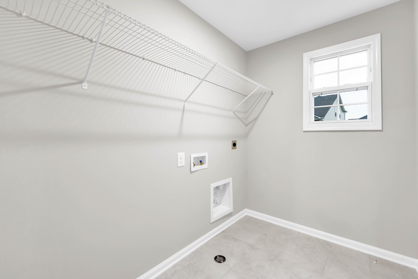
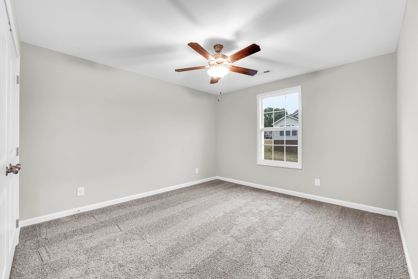
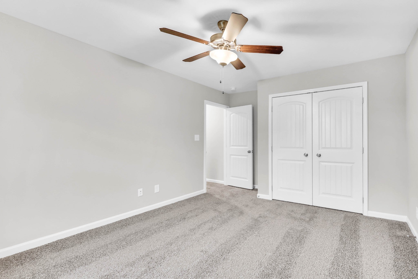
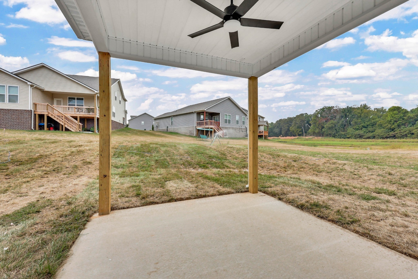
 Copyright 2025 RealTracs Solutions.
Copyright 2025 RealTracs Solutions.