$479,900 - 1919 28th Ave N, Nashville
- 3
- Bedrooms
- 3½
- Baths
- 2,397
- SQ. Feet
- 2005
- Year Built
Experience the perfect blend of city convenience and everyday comfort in this ideally located home—just minutes from downtown Nashville! Situated directly across from the Ted Rhodes Golf Course and scenic Cumberland River Greenway, you'll enjoy a neighborhood setting within city limits that’s also near 3 of Nashville’s top Universities.Whether you’re an investor looking for a prime opportunity or an individual/family in search of a spacious retreat, this bright and airy home truly delivers. Streaming natural light fills every room, creating a warm and welcoming energy throughout! Thoughtful upgrades are found across the home, including: a beautifully renovated kitchen, spacious newer covered deck, fresher carpet/flooring throughout, a finished basement for extra living space & a rear attached 2-car garage with covered parking.Special financing options available. 100% financing with no PMI at a 6% rate or $2,500 towards closing costs with TJ Dyer at Cadence Bank. Contact at 615-540-5884 for more info.
Essential Information
-
- MLS® #:
- 2974737
-
- Price:
- $479,900
-
- Bedrooms:
- 3
-
- Bathrooms:
- 3.50
-
- Full Baths:
- 3
-
- Half Baths:
- 1
-
- Square Footage:
- 2,397
-
- Acres:
- 0.00
-
- Year Built:
- 2005
-
- Type:
- Residential
-
- Sub-Type:
- Single Family Residence
-
- Style:
- Traditional
-
- Status:
- Active
Community Information
-
- Address:
- 1919 28th Ave N
-
- Subdivision:
- Harding & Bosley
-
- City:
- Nashville
-
- County:
- Davidson County, TN
-
- State:
- TN
-
- Zip Code:
- 37208
Amenities
-
- Utilities:
- Electricity Available, Water Available
-
- Parking Spaces:
- 4
-
- # of Garages:
- 2
-
- Garages:
- Garage Faces Rear, Private
Interior
-
- Interior Features:
- Ceiling Fan(s), Entrance Foyer, Pantry, Smart Thermostat, Walk-In Closet(s)
-
- Appliances:
- Electric Oven, Electric Range, Dishwasher, Disposal, Dryer, Microwave, Refrigerator, Washer
-
- Heating:
- Central, Electric
-
- Cooling:
- Central Air, Electric
-
- Fireplace:
- Yes
-
- # of Fireplaces:
- 1
-
- # of Stories:
- 2
Exterior
-
- Roof:
- Shingle
-
- Construction:
- Brick
School Information
-
- Elementary:
- Robert Churchwell Museum Magnet Elementary School
-
- Middle:
- John Early Paideia Magnet
-
- High:
- Pearl Cohn Magnet High School
Additional Information
-
- Date Listed:
- August 15th, 2025
-
- Days on Market:
- 43
Listing Details
- Listing Office:
- Corcoran Reverie
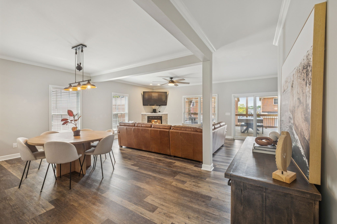
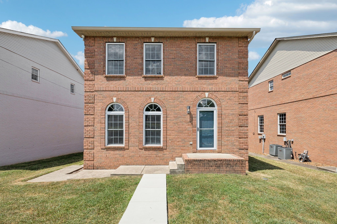
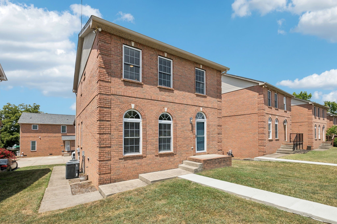
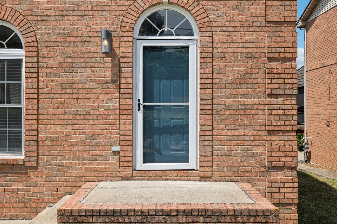
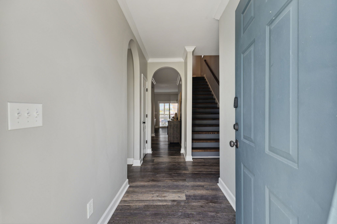
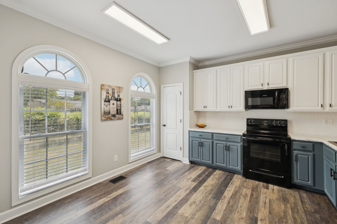
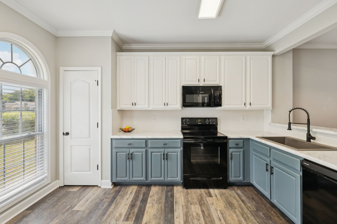
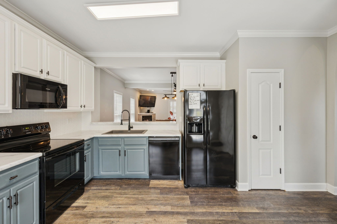
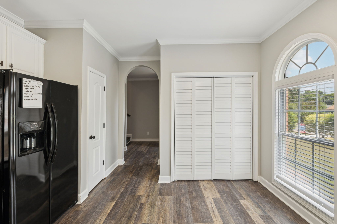
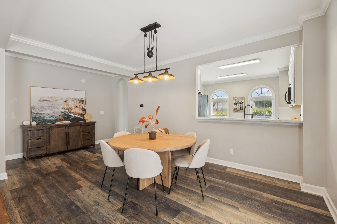
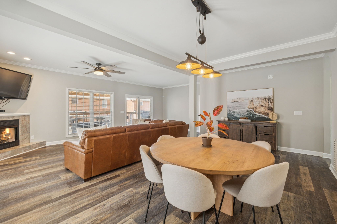
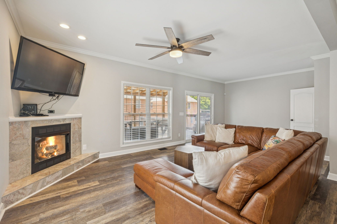
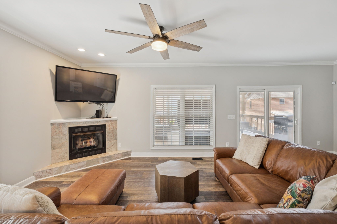
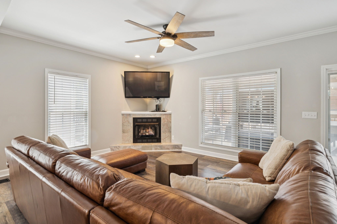
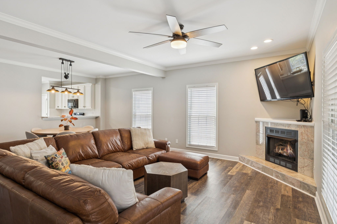
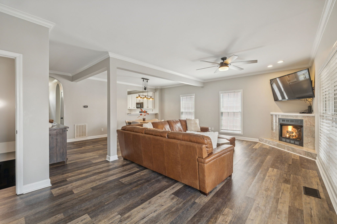
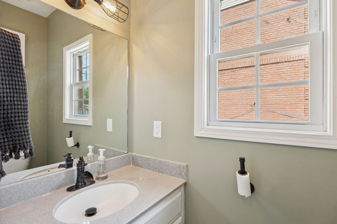
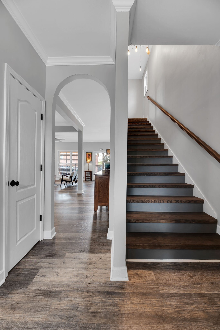
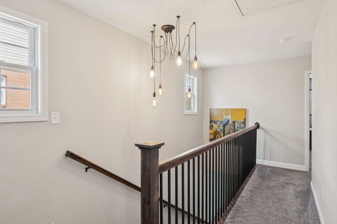
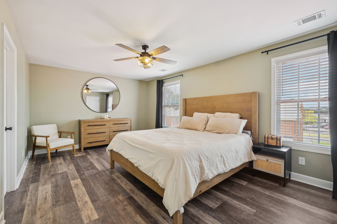
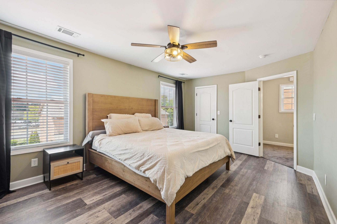
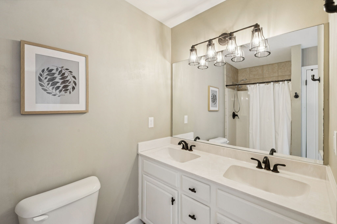
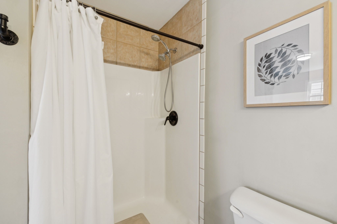
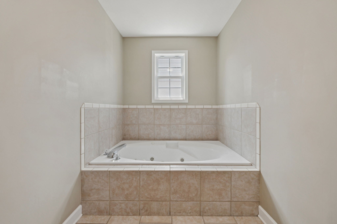
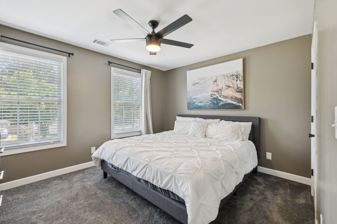
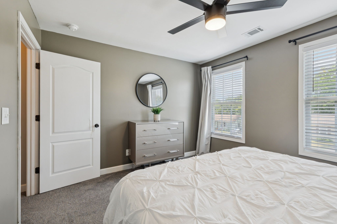
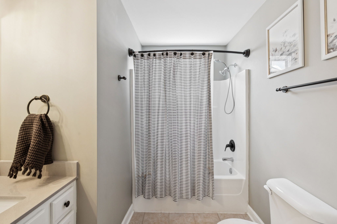
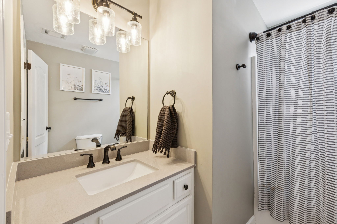
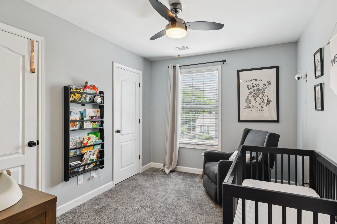
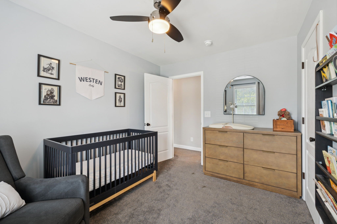
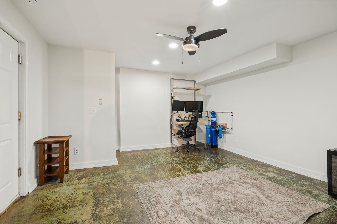
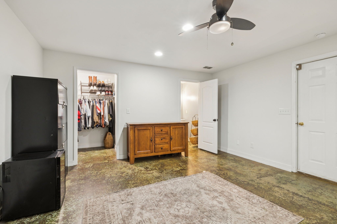
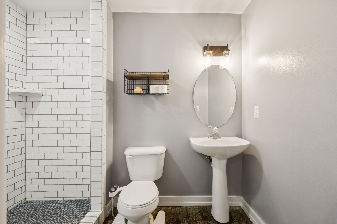
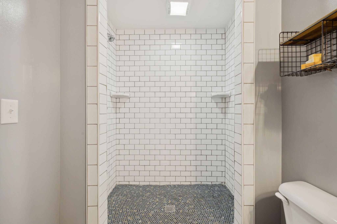
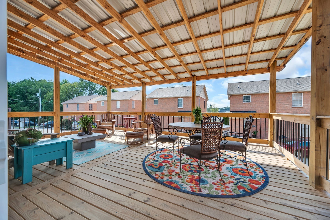
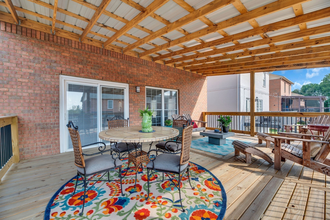
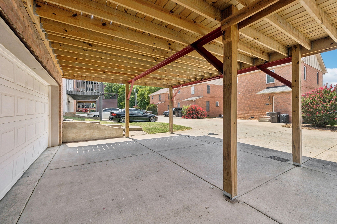
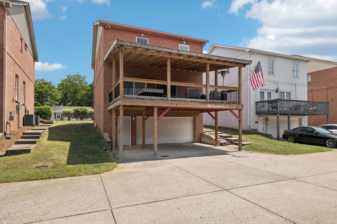
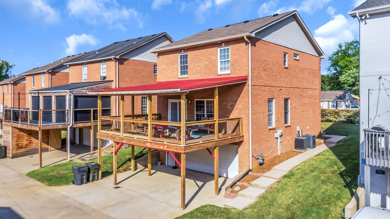

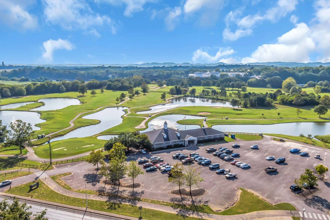
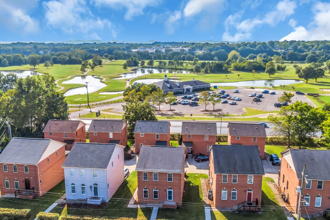
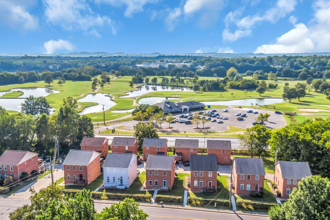
 Copyright 2025 RealTracs Solutions.
Copyright 2025 RealTracs Solutions.