$649,900 - 226 Sterling Woods Dr Ne, Mount Juliet
- 4
- Bedrooms
- 2½
- Baths
- 3,384
- SQ. Feet
- 0.22
- Acres
Newly renovated & improved price!!! Beautiful all-brick home in Providence, Mount Juliet. Spacious and open floor plan with a large backyard, separate office and dining areas, cozy family living room and breakfast area in the kitchen, hardwood flooring throughout the main floor, beautiful tile backsplash and granite countertops. All beds on first floor including a large bonus/media space, custom closets by California closet company in all bedrooms and separate tub shower combination in master bath. Extended patio in the backyard for private gatherings, mature trees with lots of shade and greenery. Excellent schools and very convenient to shopping and dining in Providence. Community has a pool, walking trail, playground and clubhouse. Home equipped with solar panels providing energy efficiency, water softener system and electric vehicle charging station!!
Essential Information
-
- MLS® #:
- 2974717
-
- Price:
- $649,900
-
- Bedrooms:
- 4
-
- Bathrooms:
- 2.50
-
- Full Baths:
- 2
-
- Half Baths:
- 1
-
- Square Footage:
- 3,384
-
- Acres:
- 0.22
-
- Year Built:
- 2010
-
- Type:
- Residential
-
- Sub-Type:
- Single Family Residence
-
- Status:
- Active
Community Information
-
- Address:
- 226 Sterling Woods Dr Ne
-
- Subdivision:
- Providence Ph K Sec 1
-
- City:
- Mount Juliet
-
- County:
- Wilson County, TN
-
- State:
- TN
-
- Zip Code:
- 37122
Amenities
-
- Amenities:
- Clubhouse, Playground, Pool, Sidewalks, Trail(s)
-
- Utilities:
- Water Available
-
- Parking Spaces:
- 2
-
- # of Garages:
- 2
-
- Garages:
- Garage Faces Front
Interior
-
- Appliances:
- Electric Oven, Gas Range, Dishwasher, Disposal, Dryer, Microwave, Refrigerator, Stainless Steel Appliance(s), Washer
-
- Heating:
- Central
-
- Cooling:
- Central Air
-
- # of Stories:
- 2
Exterior
-
- Construction:
- Brick
School Information
-
- Elementary:
- Rutland Elementary
-
- Middle:
- Gladeville Middle School
-
- High:
- Wilson Central High School
Additional Information
-
- Date Listed:
- August 15th, 2025
-
- Days on Market:
- 30
Listing Details
- Listing Office:
- Zach Taylor Real Estate
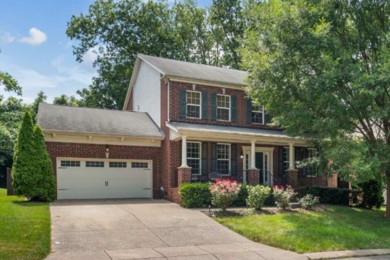
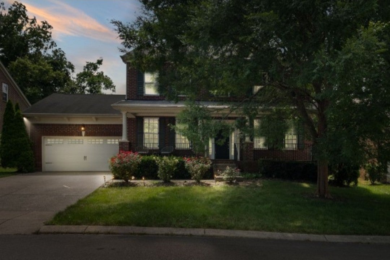
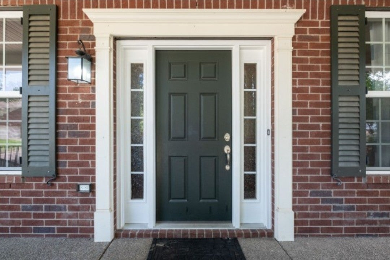
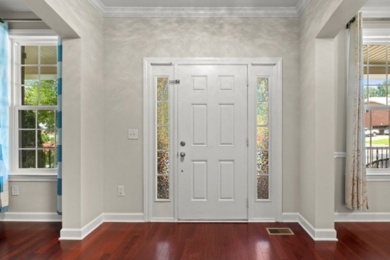
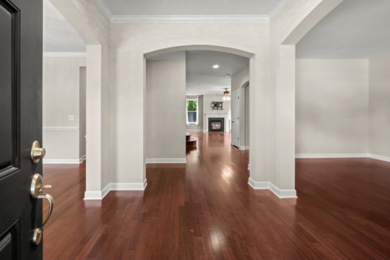
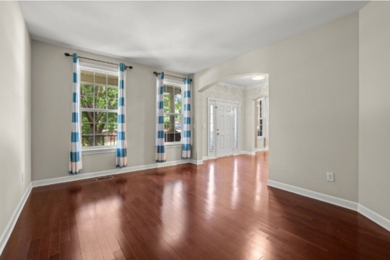
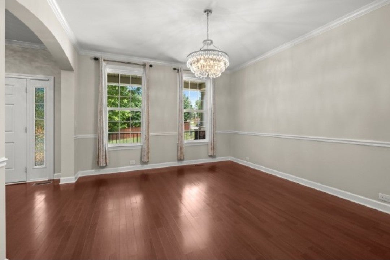
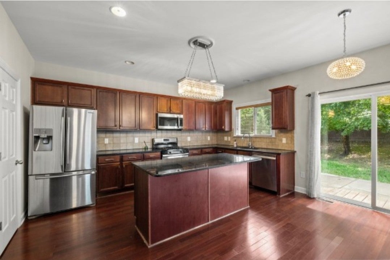
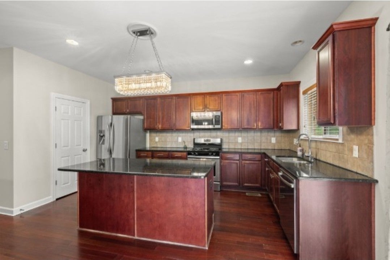
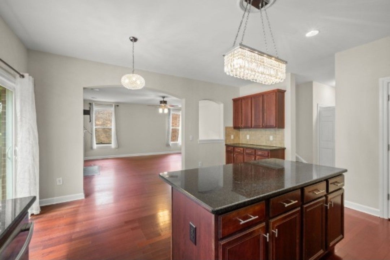
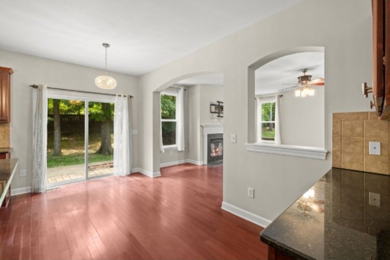
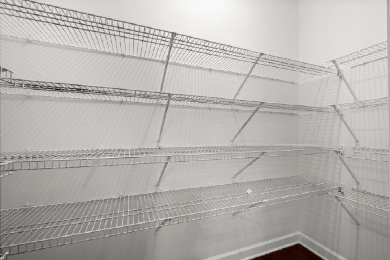
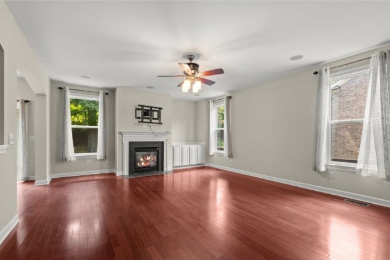
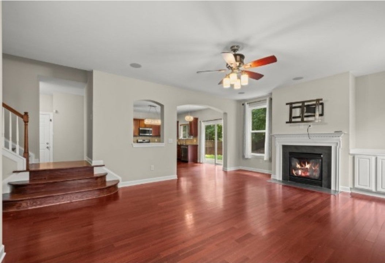
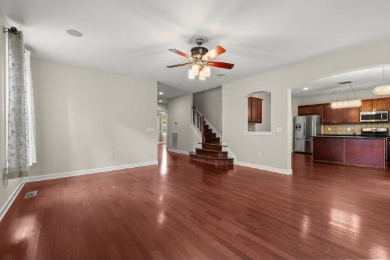
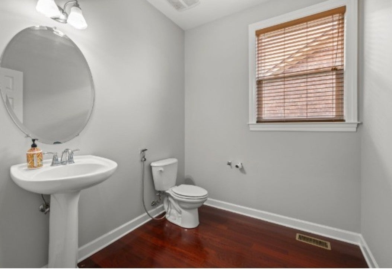
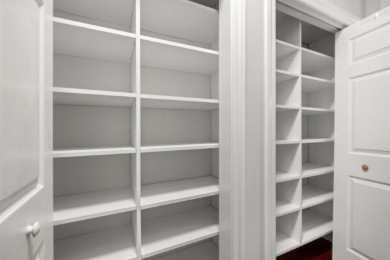
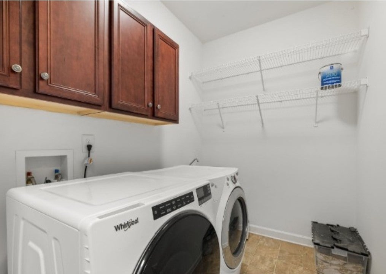
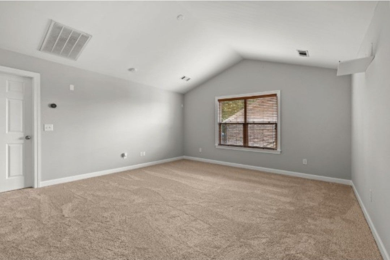
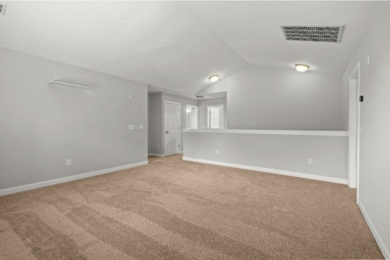
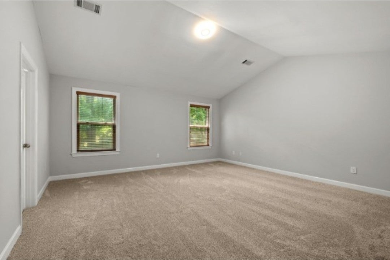
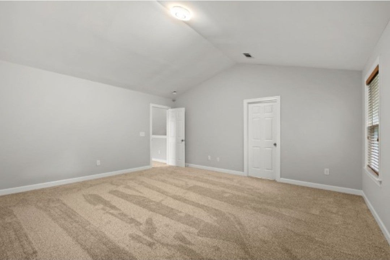
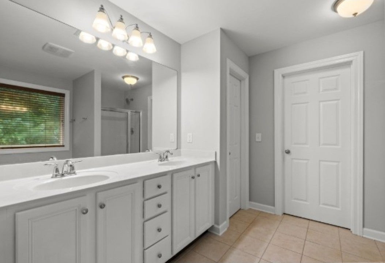
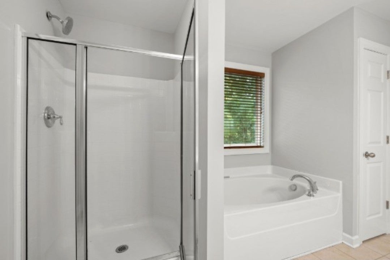
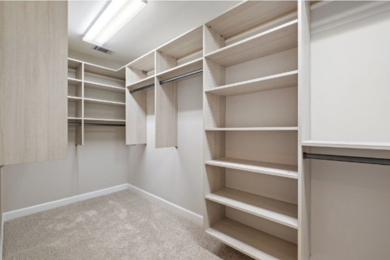
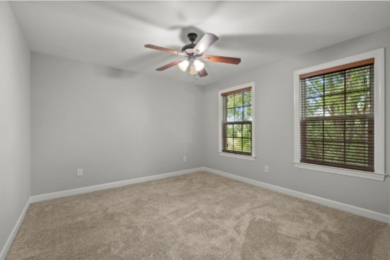
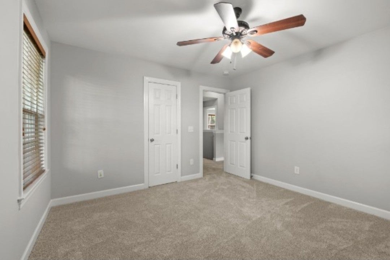
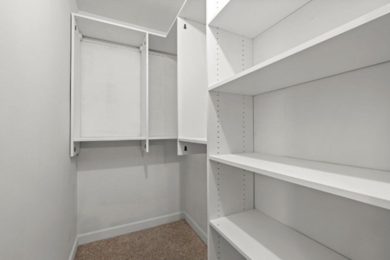
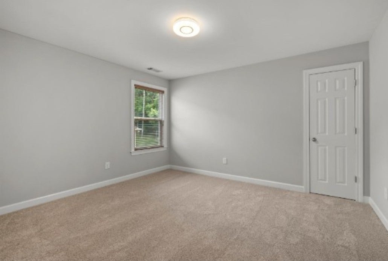
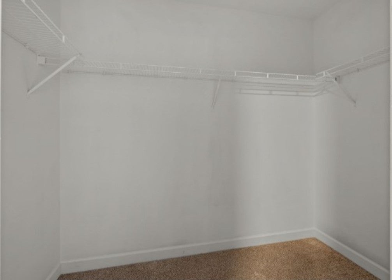
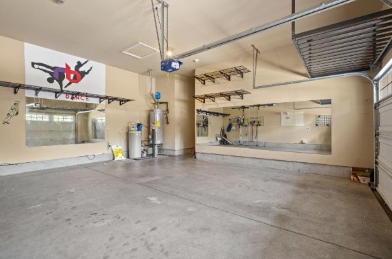
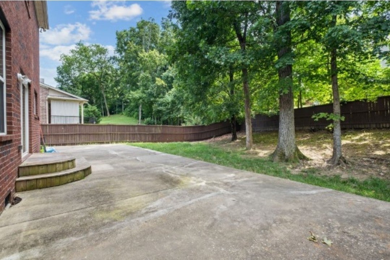
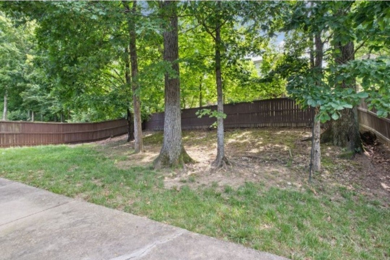
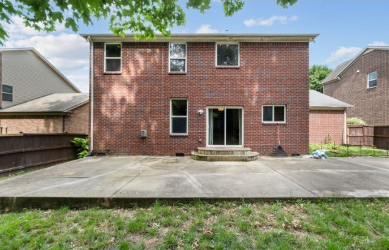
 Copyright 2025 RealTracs Solutions.
Copyright 2025 RealTracs Solutions.