$389,900 - 1115 Glenmora Grove Way, Knoxville
- 3
- Bedrooms
- 2
- Baths
- 1,750
- SQ. Feet
- 0.01
- Acres
Located in the sought-after Glenmora Grove subdivision, this spacious all one-level condo offers 3 bedrooms, 2 bathrooms, and a 2-car garage — the perfect blend of comfort, convenience, and accessibility. Enjoy a welcoming floor plan with a formal dining room, large living room, and cozy breakfast nook. The kitchen features ample cabinet space for storage, while the laundry room adds everyday practicality. Wide hallways and a turn-around space make this home wheelchair accessible, adding to its ease of living. Outdoor spaces include a covered front porch, enclosed back porch, back patio, and a charming backyard. You'll be just 20 minutes from downtown shopping, restaurants, and entertainment, 15 minutes from West Town Mall and Regal Cinnabarre, and only minutes from multiple parks. This is an excellent choice for those looking to downsize or seeking a comfortable, low-maintenance lifestyle. Best of all, it's cleaned and move-in ready — just bring your furniture and start enjoying your new home in this welcoming community.
Essential Information
-
- MLS® #:
- 2974599
-
- Price:
- $389,900
-
- Bedrooms:
- 3
-
- Bathrooms:
- 2.00
-
- Full Baths:
- 2
-
- Square Footage:
- 1,750
-
- Acres:
- 0.01
-
- Year Built:
- 2002
-
- Type:
- Residential
-
- Sub-Type:
- Other Condo
-
- Style:
- Traditional
-
- Status:
- Under Contract - Showing
Community Information
-
- Address:
- 1115 Glenmora Grove Way
-
- Subdivision:
- Glenmora Grove Condos, Unit L35
-
- City:
- Knoxville
-
- County:
- Knox County, TN
-
- State:
- TN
-
- Zip Code:
- 37923
Amenities
-
- Utilities:
- Electricity Available, Natural Gas Available, Water Available, Cable Connected
-
- Parking Spaces:
- 2
-
- # of Garages:
- 2
-
- Garages:
- Attached
Interior
-
- Interior Features:
- Walk-In Closet(s), Ceiling Fan(s), High Speed Internet
-
- Appliances:
- Dishwasher, Disposal, Dryer, Microwave, Range, Refrigerator, Washer
-
- Heating:
- Central, Electric, Natural Gas
-
- Cooling:
- Central Air, Ceiling Fan(s)
-
- Fireplace:
- Yes
-
- # of Fireplaces:
- 1
-
- # of Stories:
- 1
Exterior
-
- Lot Description:
- Level
-
- Construction:
- Frame, Vinyl Siding, Other, Brick
School Information
-
- Elementary:
- Cedar Bluff Elementary
-
- Middle:
- Cedar Bluff Middle School
-
- High:
- Hardin Valley Academy
Additional Information
-
- Days on Market:
- 56
Listing Details
- Listing Office:
- Realty Executives Associates
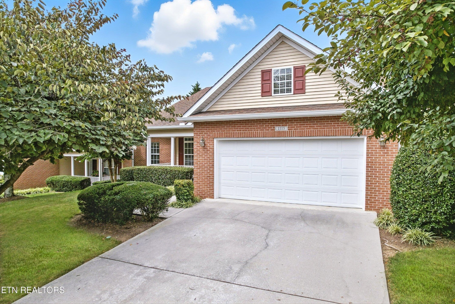
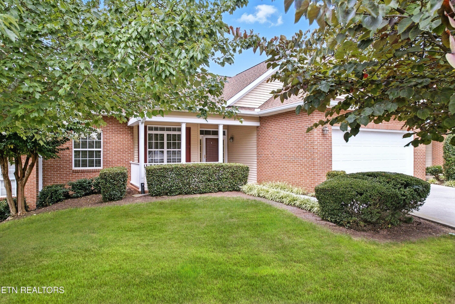
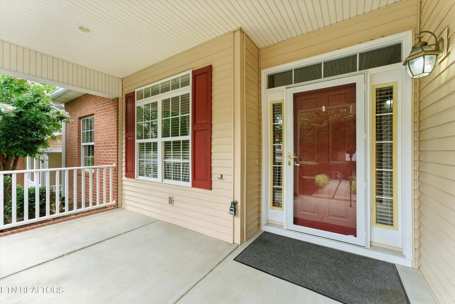
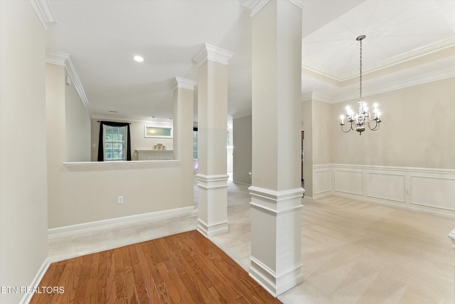
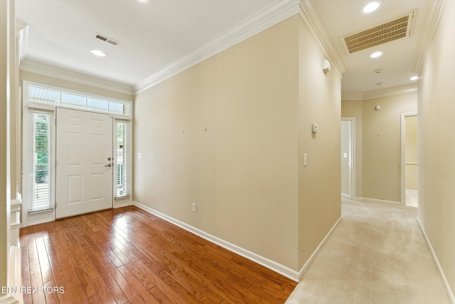
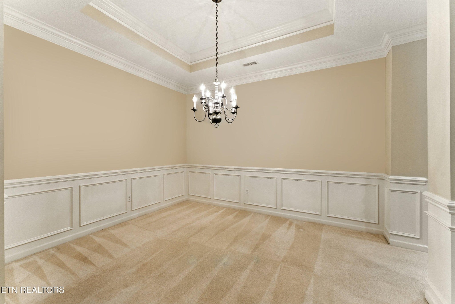
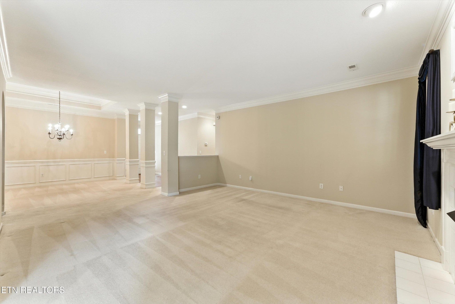
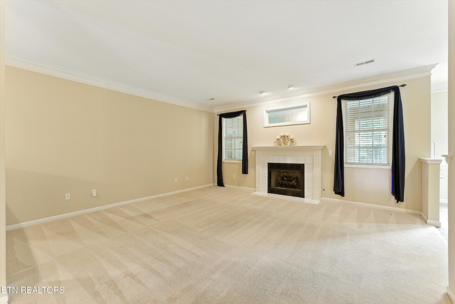
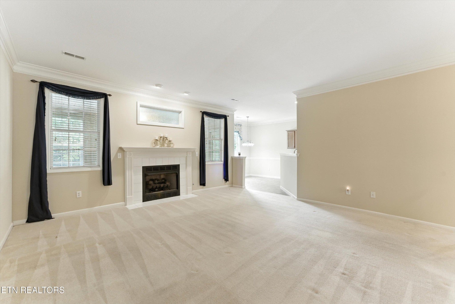
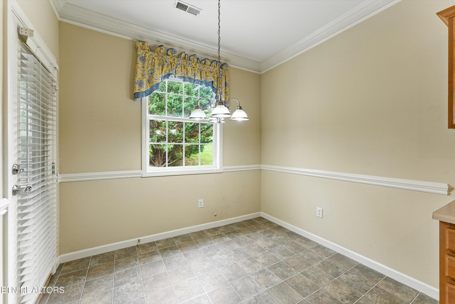
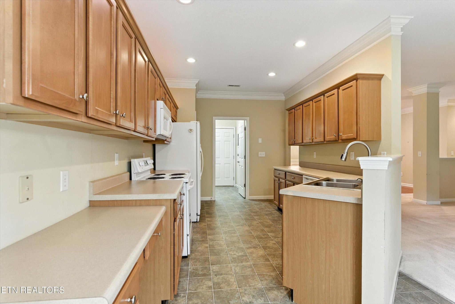
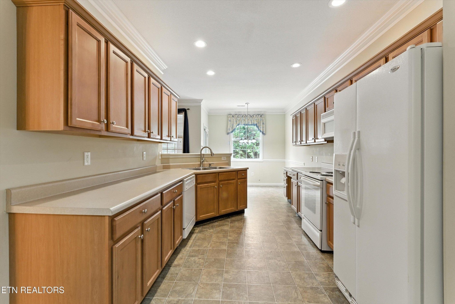
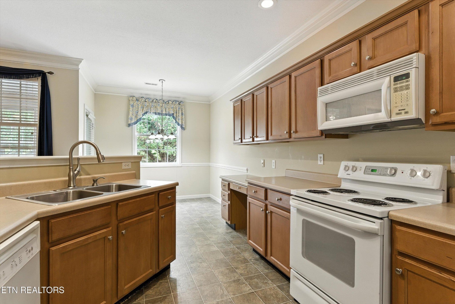
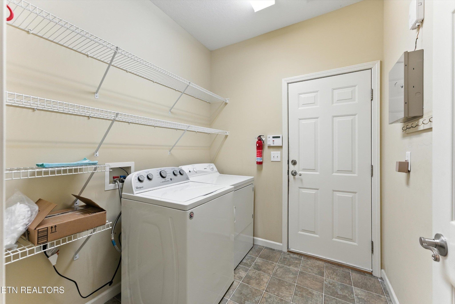
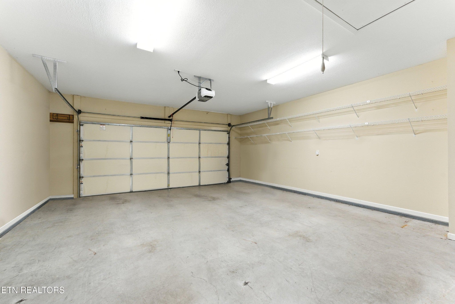
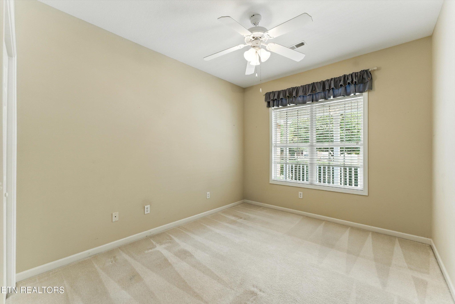
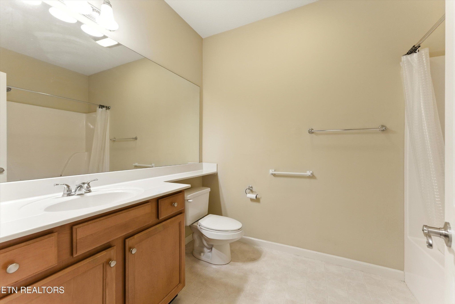
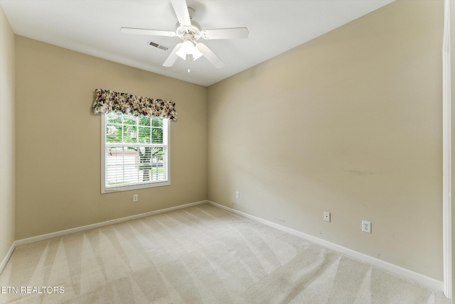
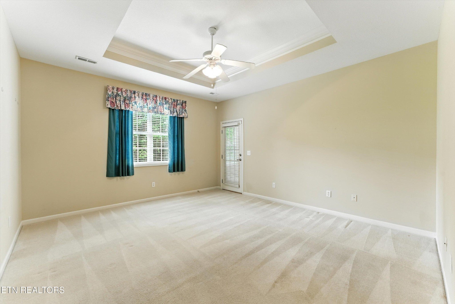
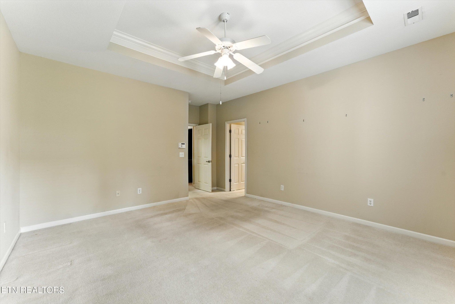
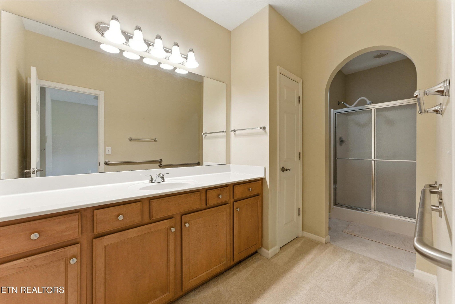
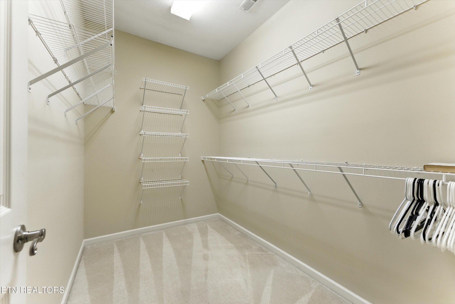
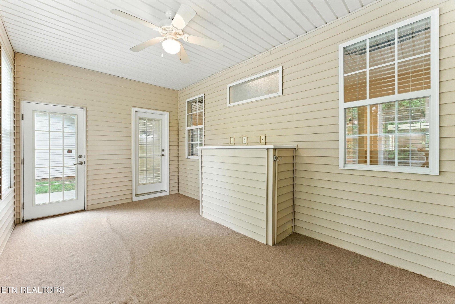
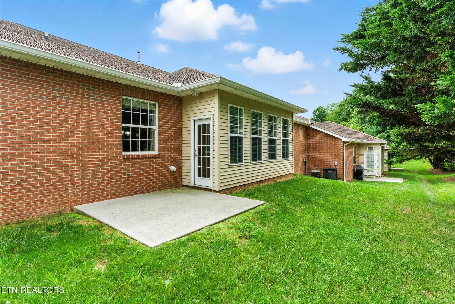
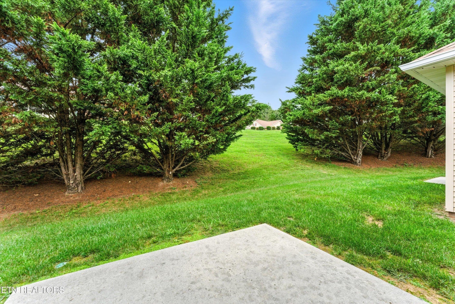
 Copyright 2025 RealTracs Solutions.
Copyright 2025 RealTracs Solutions.