$588,500 - 1350 Rosa L Parks Blvd 301, Nashville
- 2
- Bedrooms
- 2
- Baths
- 1,016
- SQ. Feet
- 0.03
- Acres
Ever wondered about Germantown’s treasured slice of Nashville history? Welcome to Werthan Lofts! Exposed brick, soaring ceilings and two garage doors highlight this industrial dream but the skyline views of both Downtown Nashville AND the Gulch make it truly special. Imagine watching the fireworks show from your own couch! With over 1,000 sq ft, two full bedrooms and bathrooms - your next home offers ample guest space, home office or an inspiring studio for creatives. Whatever best melds into your lifestyle. This condo also includes two assigned parking spaces in the parking garage. Werthan Lofts amenities boast two heated, salt-water pools, fitness center, yoga studio with TRX, bocce ball court, multiple dedicated dog areas, cabana with outdoor kitchen which you can reserve for private parties and gated parking. Steps to some of the best restaurants, charming coffee shops, Sounds baseball stadium, Farmers Market + Bicentennial Mall. Own a piece of history in one of Nashville's most sought after neighborhoods!
Essential Information
-
- MLS® #:
- 2974537
-
- Price:
- $588,500
-
- Bedrooms:
- 2
-
- Bathrooms:
- 2.00
-
- Full Baths:
- 2
-
- Square Footage:
- 1,016
-
- Acres:
- 0.03
-
- Year Built:
- 2008
-
- Type:
- Residential
-
- Sub-Type:
- Flat Condo
-
- Status:
- Active
Community Information
-
- Address:
- 1350 Rosa L Parks Blvd 301
-
- Subdivision:
- Werthan Lofts
-
- City:
- Nashville
-
- County:
- Davidson County, TN
-
- State:
- TN
-
- Zip Code:
- 37208
Amenities
-
- Amenities:
- Dog Park, Fitness Center, Gated, Pool, Sidewalks, Underground Utilities
-
- Utilities:
- Electricity Available, Water Available, Cable Connected
-
- Parking Spaces:
- 2
-
- # of Garages:
- 2
-
- Garages:
- Private, Assigned, Concrete
-
- View:
- City
-
- Has Pool:
- Yes
-
- Pool:
- In Ground
Interior
-
- Interior Features:
- Entrance Foyer, High Ceilings, Open Floorplan, Walk-In Closet(s), High Speed Internet
-
- Appliances:
- Electric Oven, Electric Range, Dishwasher, Disposal, Dryer, Freezer, Ice Maker, Microwave, Refrigerator, Stainless Steel Appliance(s), Washer
-
- Heating:
- Central, Electric
-
- Cooling:
- Central Air, Electric
-
- # of Stories:
- 1
Exterior
-
- Construction:
- Brick
School Information
-
- Elementary:
- Jones Paideia Magnet
-
- Middle:
- John Early Paideia Magnet
-
- High:
- Pearl Cohn Magnet High School
Additional Information
-
- Date Listed:
- August 15th, 2025
-
- Days on Market:
- 35
Listing Details
- Listing Office:
- Onward Real Estate
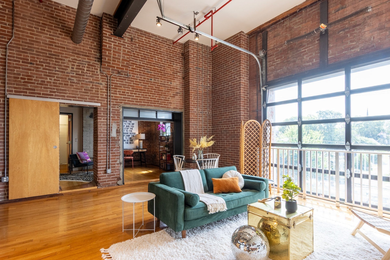

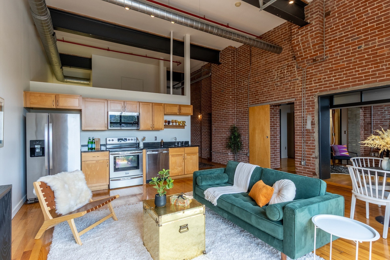
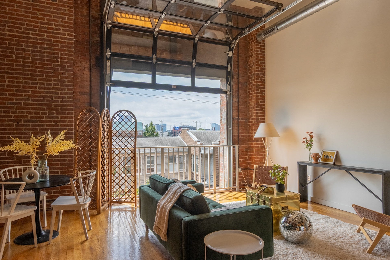
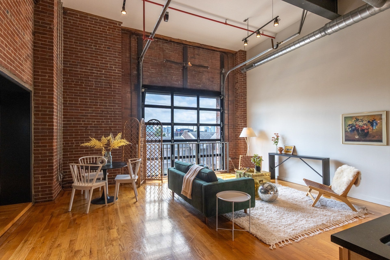
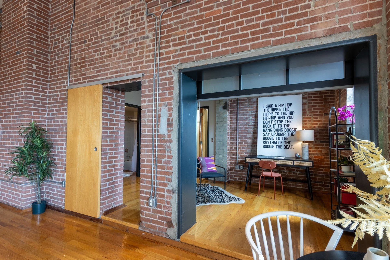
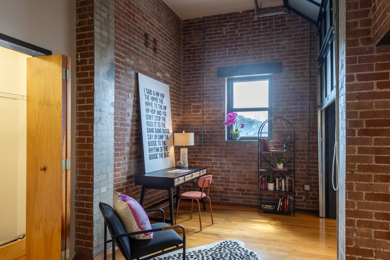
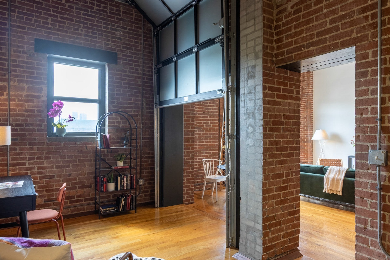
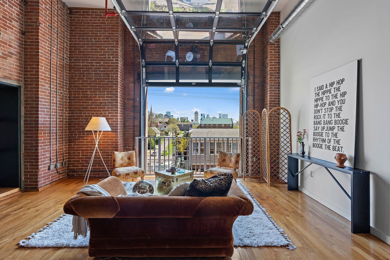
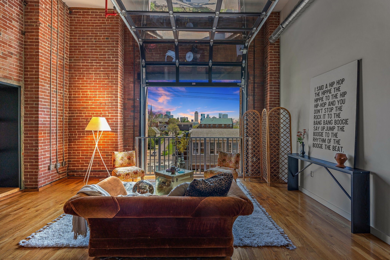
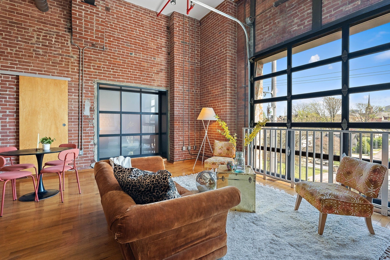

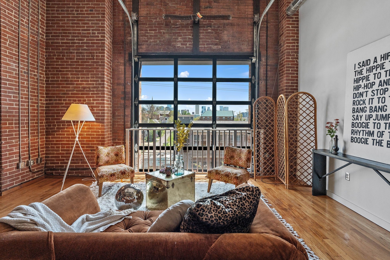
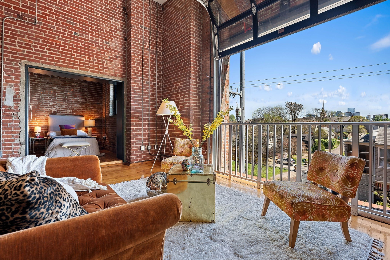
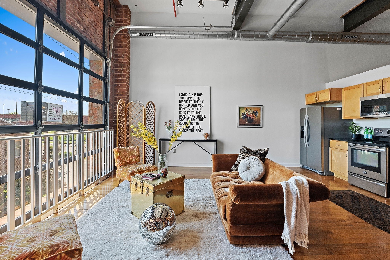
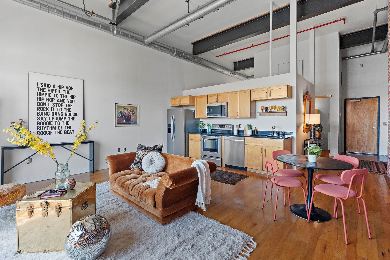
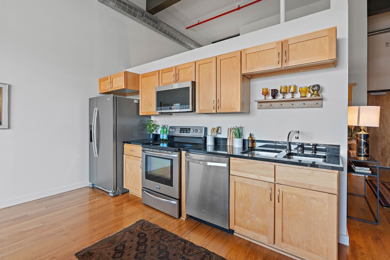
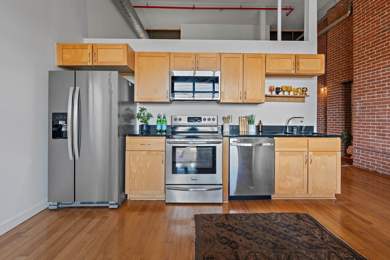
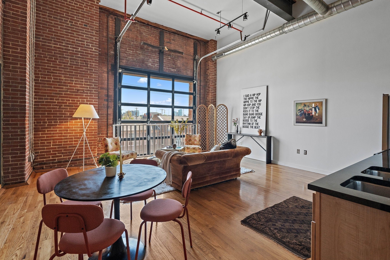
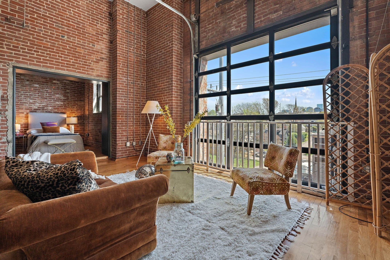
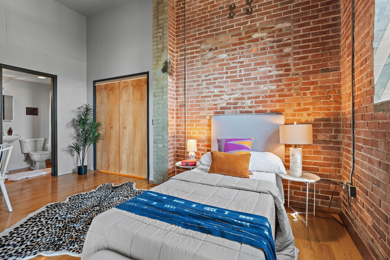
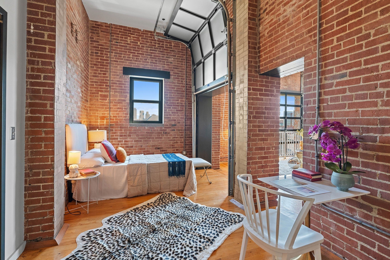
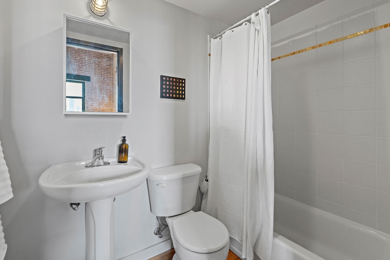
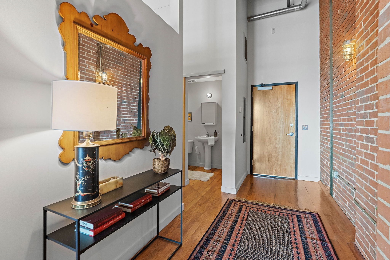
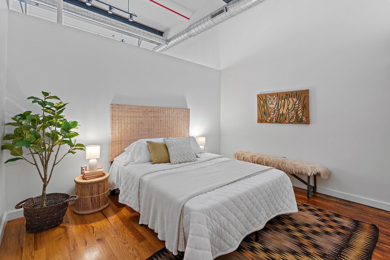
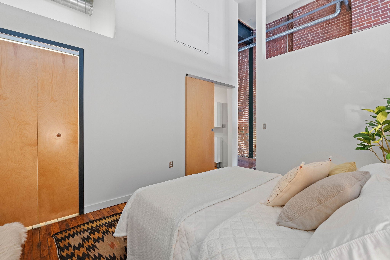
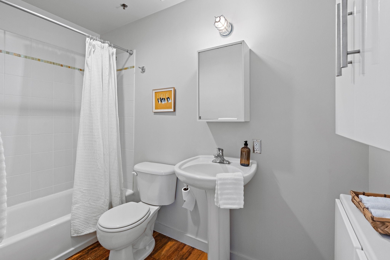
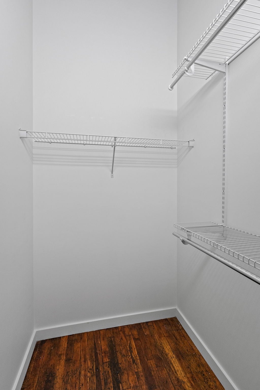
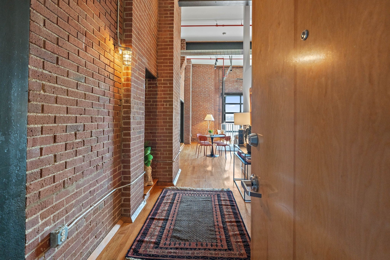
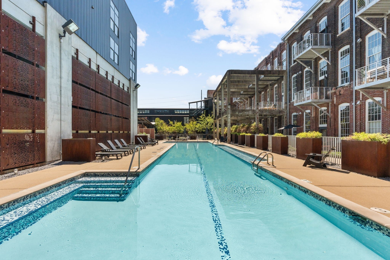
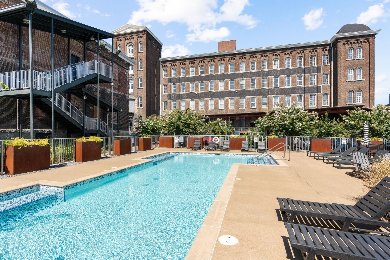
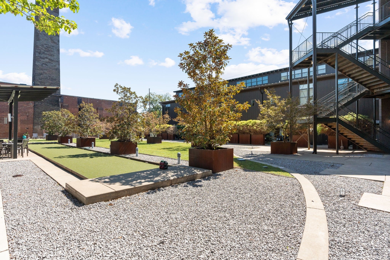
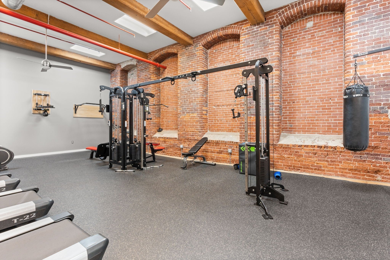
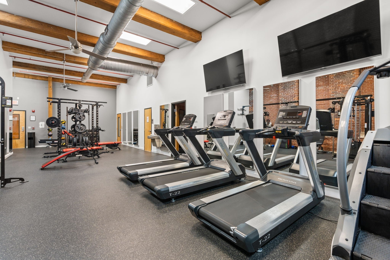

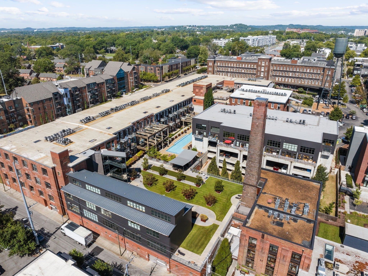
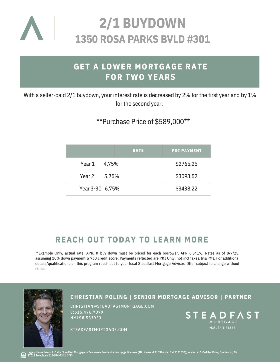
 Copyright 2025 RealTracs Solutions.
Copyright 2025 RealTracs Solutions.