$555,000 - 1334 Davy Crockett Dr, Murfreesboro
- 4
- Bedrooms
- 3½
- Baths
- 2,835
- SQ. Feet
- 0.27
- Acres
Situated on a quiet cul de sac street, this updated home is ready for you to move right in. You will move in with confidence knowing you won't have any large mechanical purchases in the near future, as this home features a new roof (2024), upstairs HVAC (2021), and water heater (2024). Inside you will find a modernized, farmhouse kitchen that opens to the living room, updated floors and vanities in all bathrooms, and fresh neutral paint throughout. The primary suite is located downstairs, along with a home office at the front of the home. Upstairs you'll find a massive bonus room, three bedrooms, and two full baths. The flat, fenced backyard offers large privacy trees and ample space for activities. The two car garage features plenty of built in storage. While this home is located on a quiet street and offers ample privacy, the HOA offers plenty of social events throughout the year to keep you as connected as you'd like to be! Food truck Fridays, pool parties, holiday events, community yard sales, movies by the pool, and more! Stop scrolling and schedule a tour to see this beautiful home today! Use our preferred lender and receive up to 1% of loan amount to use toward closing costs and/or interest rate buy-down. Call agent for details.
Essential Information
-
- MLS® #:
- 2974513
-
- Price:
- $555,000
-
- Bedrooms:
- 4
-
- Bathrooms:
- 3.50
-
- Full Baths:
- 3
-
- Half Baths:
- 1
-
- Square Footage:
- 2,835
-
- Acres:
- 0.27
-
- Year Built:
- 2007
-
- Type:
- Residential
-
- Sub-Type:
- Single Family Residence
-
- Status:
- Active
Community Information
-
- Address:
- 1334 Davy Crockett Dr
-
- Subdivision:
- Liberty Station Sec 3
-
- City:
- Murfreesboro
-
- County:
- Rutherford County, TN
-
- State:
- TN
-
- Zip Code:
- 37129
Amenities
-
- Amenities:
- Pool
-
- Utilities:
- Electricity Available, Water Available
-
- Parking Spaces:
- 2
-
- # of Garages:
- 2
-
- Garages:
- Garage Faces Front
Interior
-
- Interior Features:
- Ceiling Fan(s), Open Floorplan, Redecorated, Walk-In Closet(s), High Speed Internet
-
- Appliances:
- Electric Oven, Cooktop, Electric Range, Dishwasher, Disposal, Microwave
-
- Heating:
- Central, Electric
-
- Cooling:
- Central Air, Electric
-
- Fireplace:
- Yes
-
- # of Fireplaces:
- 1
-
- # of Stories:
- 2
Exterior
-
- Lot Description:
- Level, Private
-
- Construction:
- Brick, Vinyl Siding
School Information
-
- Elementary:
- Erma Siegel Elementary
-
- Middle:
- Siegel Middle School
-
- High:
- Siegel High School
Additional Information
-
- Date Listed:
- August 15th, 2025
-
- Days on Market:
- 37
Listing Details
- Listing Office:
- Compass
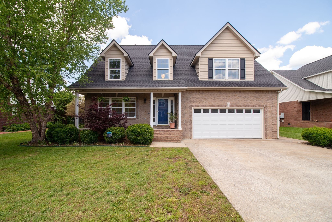
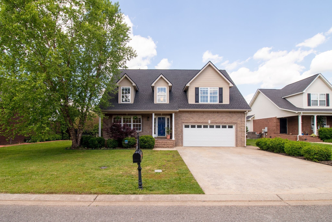
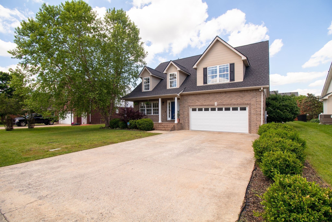
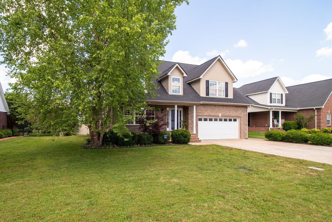
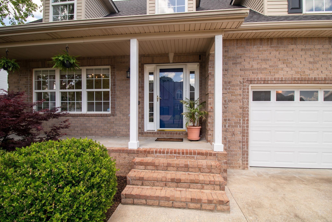
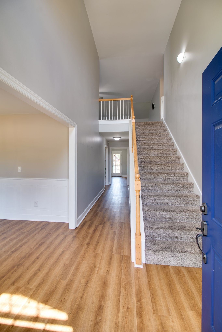
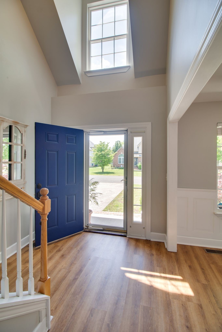
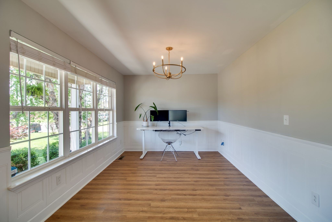
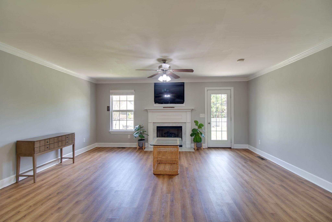
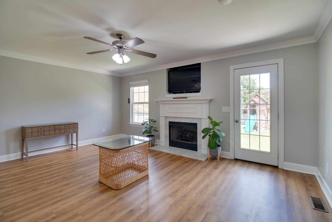
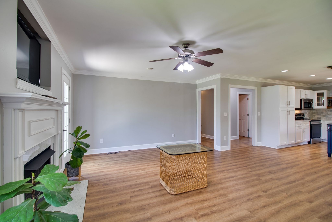
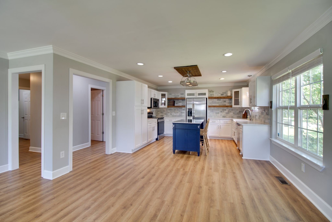
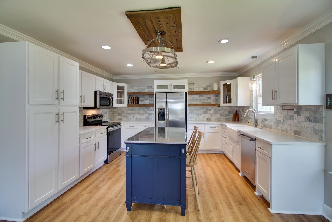
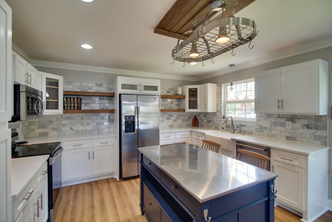
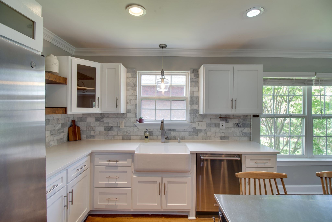
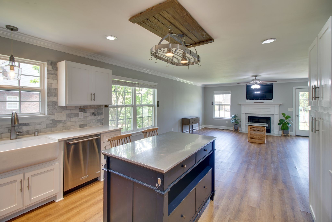
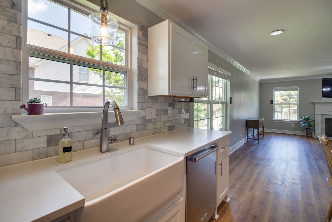
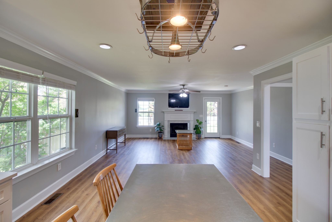
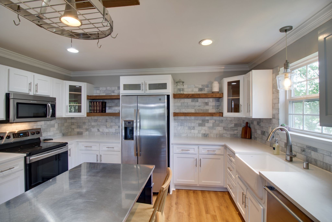
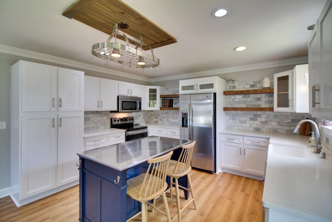
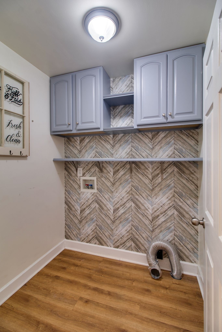
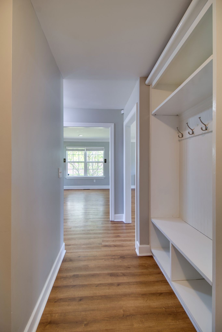
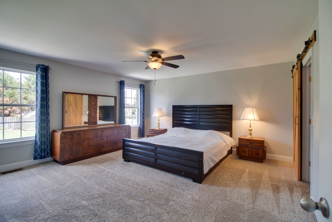
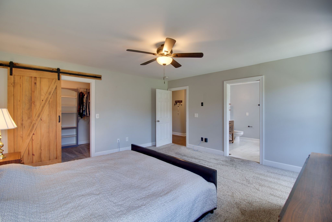
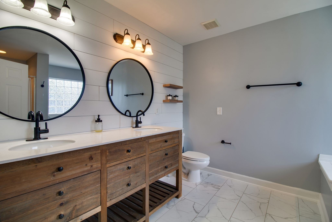
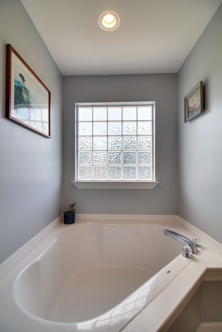
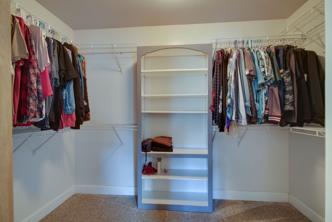
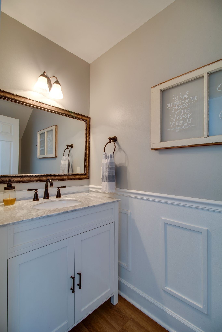
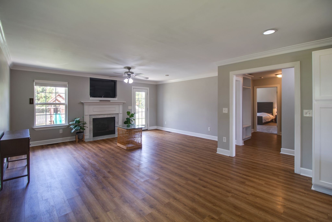
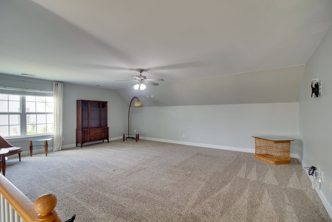
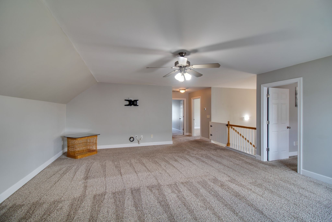
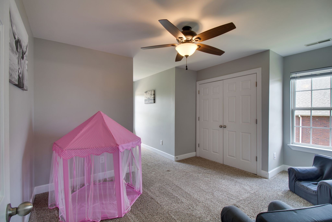
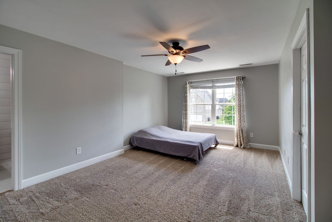
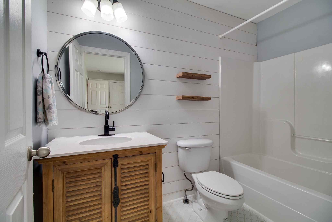
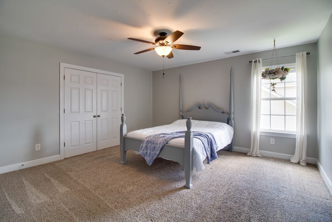
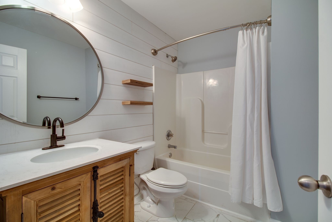
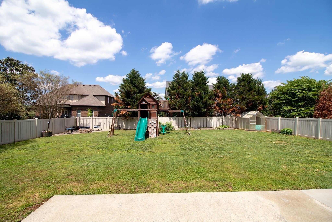
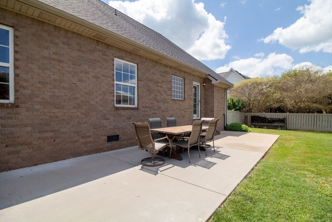
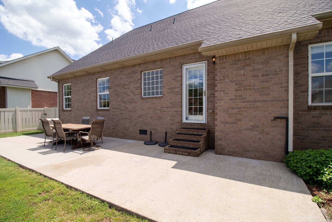
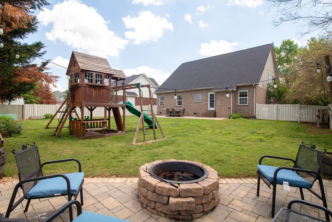
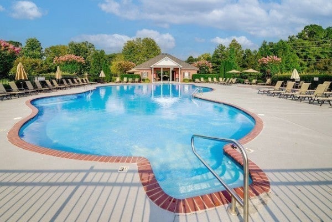
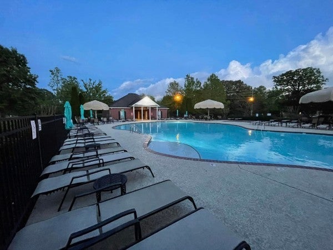
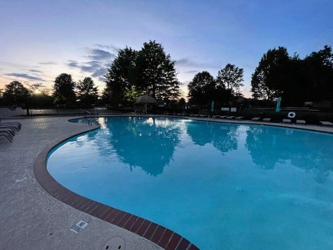
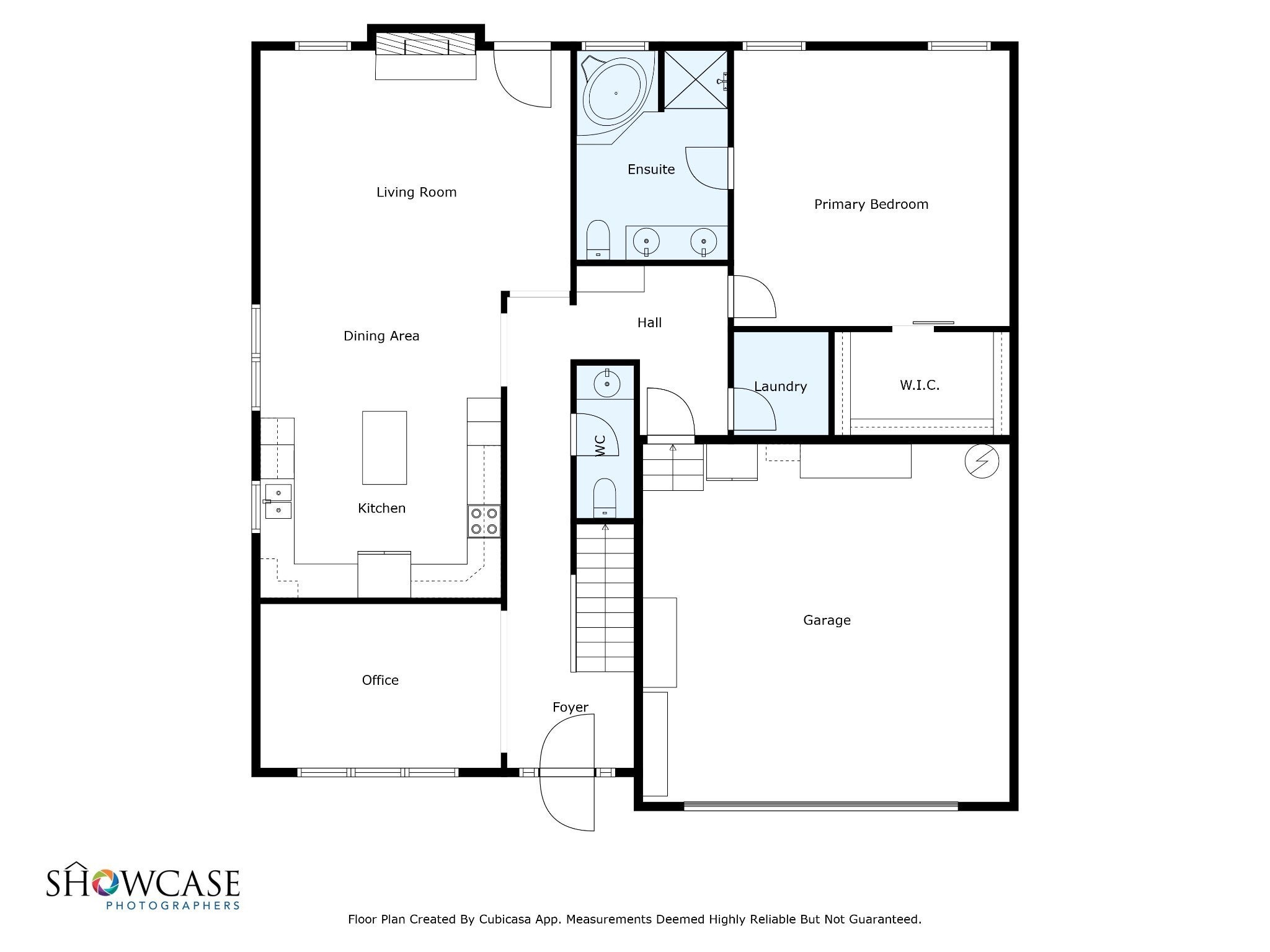
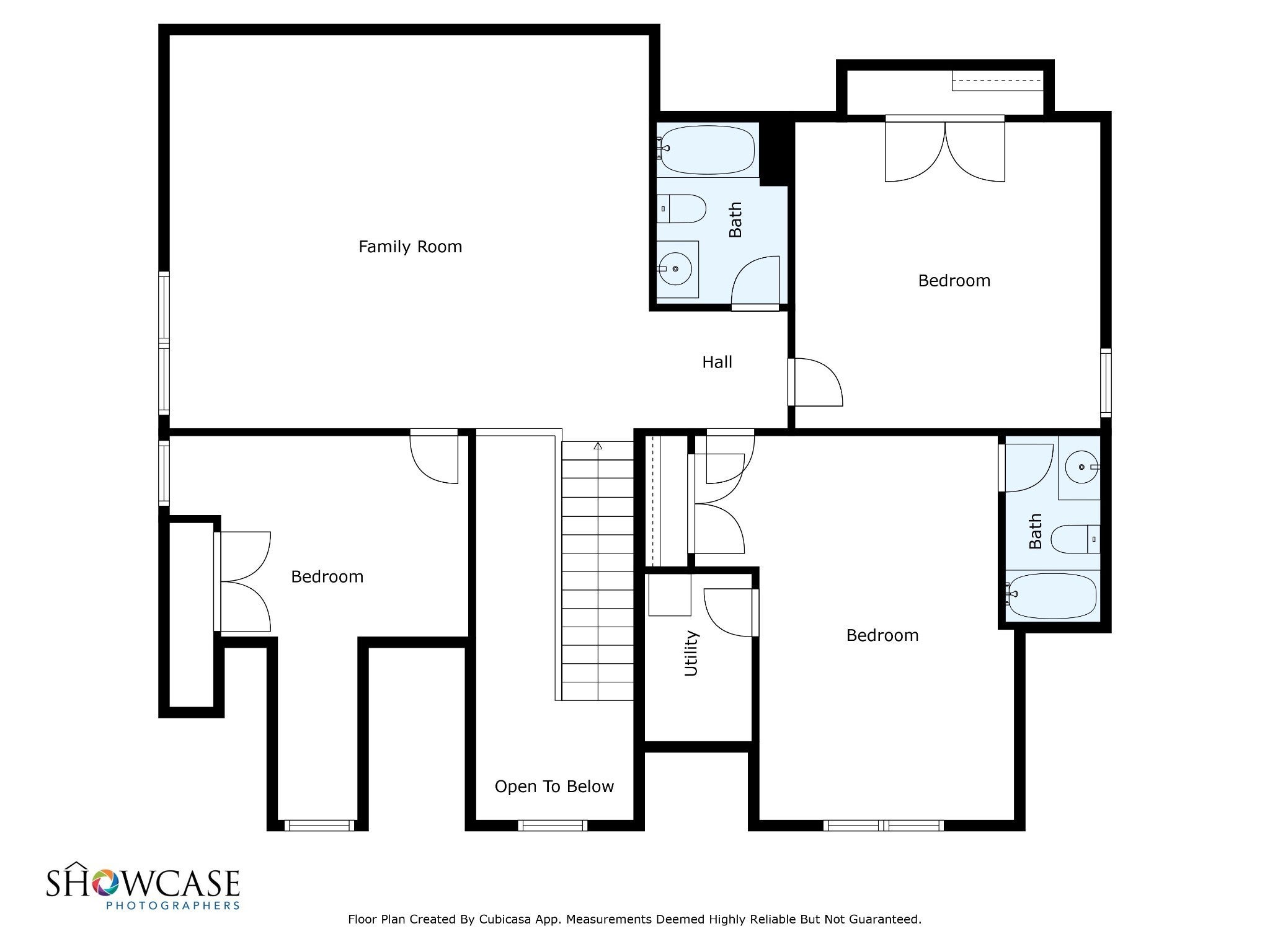
 Copyright 2025 RealTracs Solutions.
Copyright 2025 RealTracs Solutions.