$659,000 - 11076 Highway 52 W, Westmoreland
- 3
- Bedrooms
- 2
- Baths
- 1,516
- SQ. Feet
- 6.12
- Acres
Imagine waking up to the sound of birdsong, sipping coffee on your wide front porch as the morning sun glistens over two sparkling ponds. This is more than a home-it's your own private escape. Set on 6.12 acres of rolling beauty, this modern day farmhouse offers 3 spacious bedrooms, 2 full baths, rich hardwood floors and a stone gas fireplace that carry warmth through every room. Granite countertops add a touch of elegance, while the open flow makes every gathering-big or small-effortless. Step out back and let your days melt away by the in-ground pool, or watch the sun set from the comfort of your back porch. For the dog lovers, a well-appointed kennel awaits. For the hobbyist or hunter the 30X50 pole barn with a kitchenette and bath - opens endless possibilities, from hosting unforgettable events to creating your dream workshop. Every inch of this property is designed for both comfort and adventure. Whether you're fishing by the ponds, swimming under the summer fun, or simply taking in the peaceful views, this is where life slows down and memories are made. In the attached two garage is a storm shelter, offering peace of mind. Come take a look at this AMAZING home, YOU WILL not be disappointed.
Essential Information
-
- MLS® #:
- 2974456
-
- Price:
- $659,000
-
- Bedrooms:
- 3
-
- Bathrooms:
- 2.00
-
- Full Baths:
- 2
-
- Square Footage:
- 1,516
-
- Acres:
- 6.12
-
- Year Built:
- 2017
-
- Type:
- Residential
-
- Sub-Type:
- Single Family Residence
-
- Status:
- Active
Community Information
-
- Address:
- 11076 Highway 52 W
-
- Subdivision:
- Hwy 52
-
- City:
- Westmoreland
-
- County:
- Macon County, TN
-
- State:
- TN
-
- Zip Code:
- 37186
Amenities
-
- Utilities:
- Electricity Available, Water Available
-
- Parking Spaces:
- 2
-
- # of Garages:
- 2
-
- Garages:
- Garage Faces Side
Interior
-
- Appliances:
- Electric Oven, Electric Range, Dishwasher, Disposal, Microwave, Stainless Steel Appliance(s)
-
- Heating:
- Central, Electric
-
- Cooling:
- Central Air, Electric
-
- # of Stories:
- 1
Exterior
-
- Construction:
- Hardboard Siding
School Information
-
- Elementary:
- Westside Elementary
-
- Middle:
- Macon County Junior High School
-
- High:
- Macon County High School
Additional Information
-
- Date Listed:
- August 14th, 2025
-
- Days on Market:
- 24
Listing Details
- Listing Office:
- Assist 2 Sell Real Estate Connection
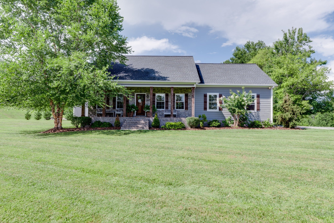
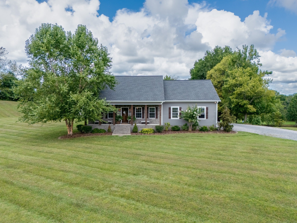
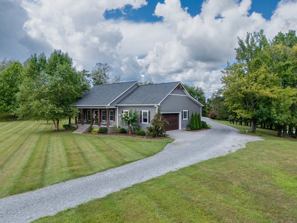
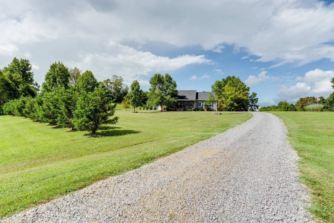
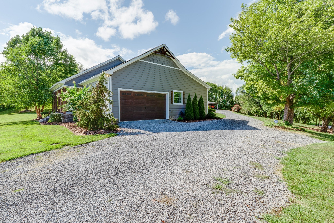
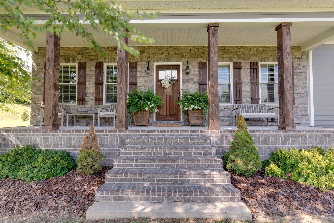
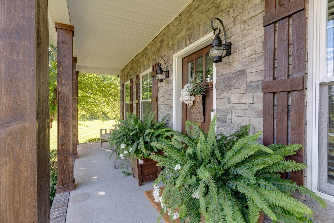
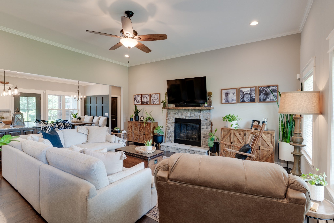



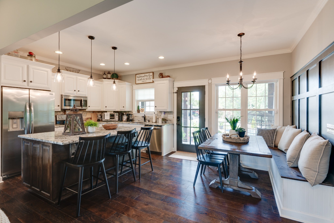
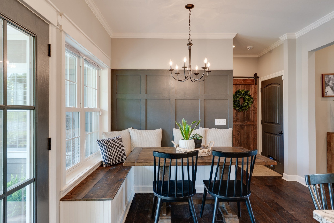
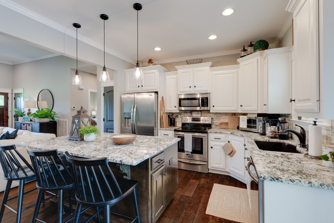
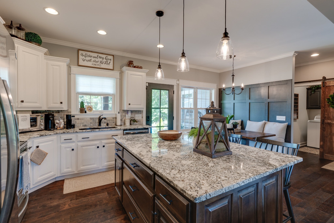
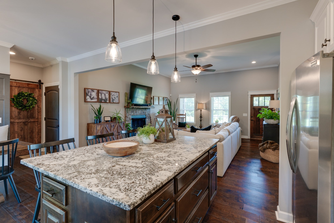
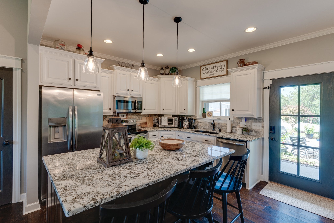
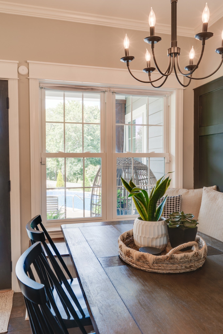
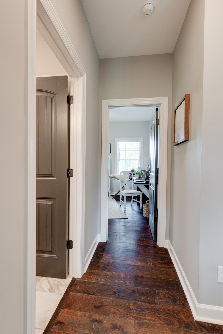
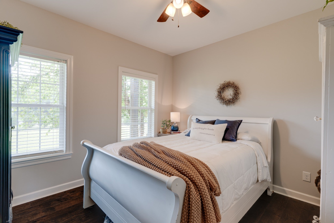

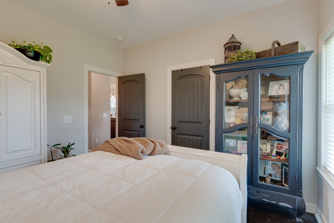
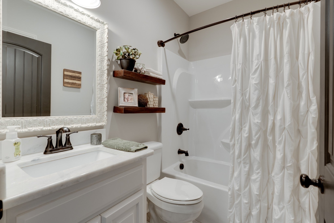
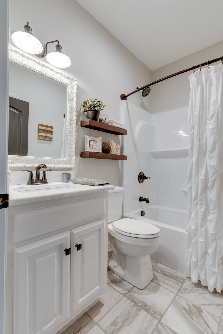

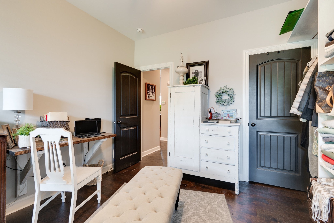
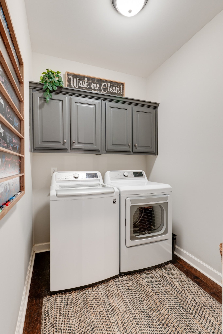
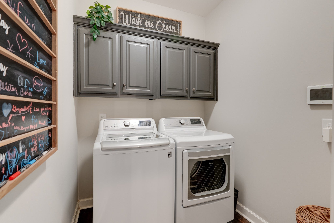

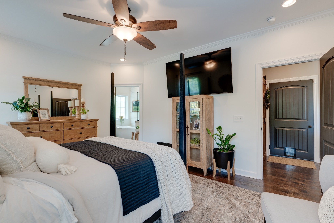
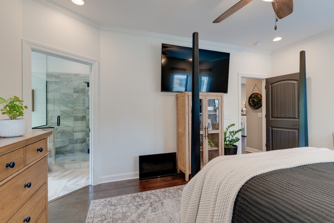

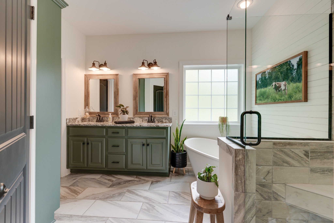

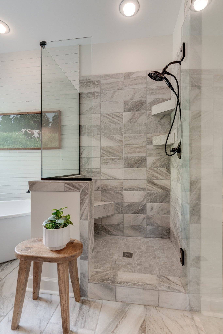
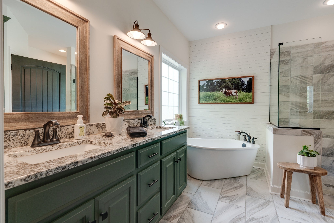
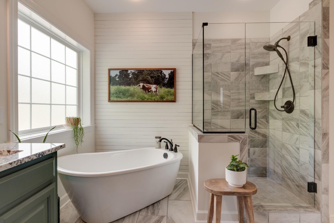
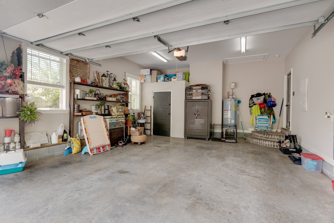
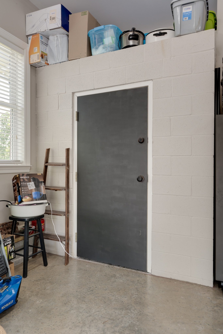
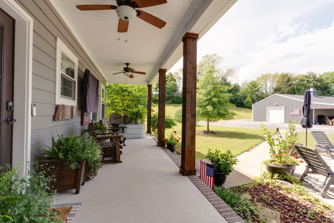
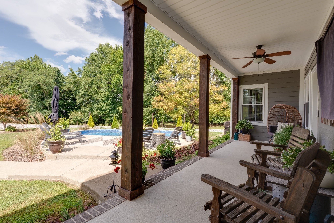
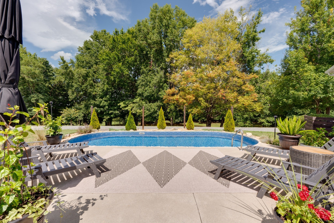
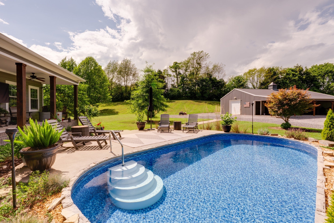
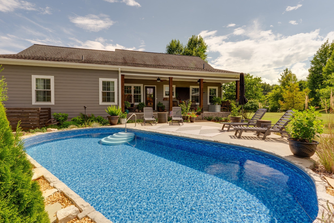
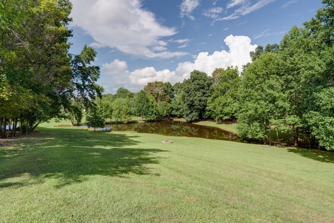
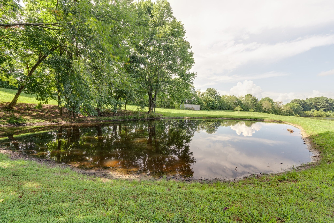
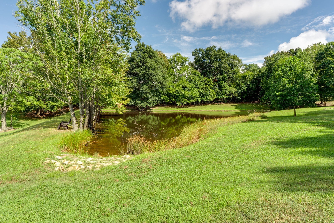
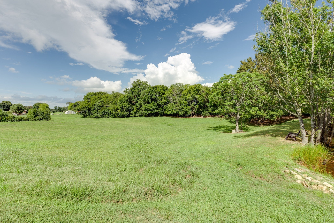
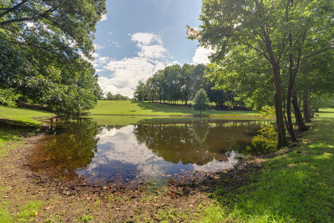
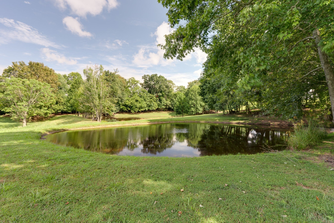
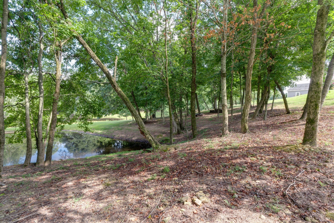
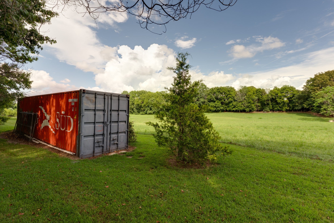
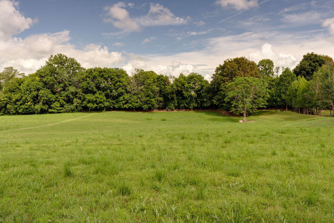
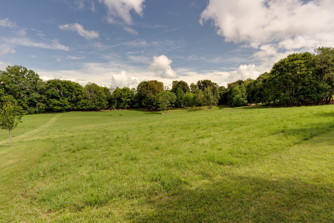
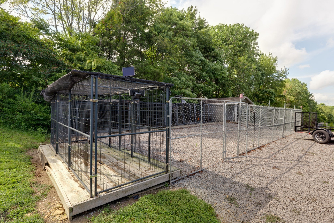
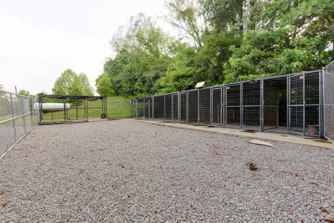
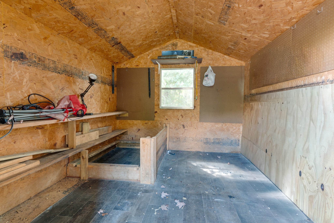
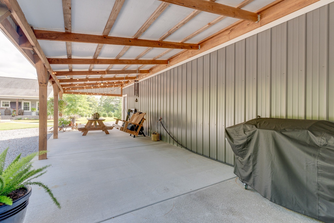
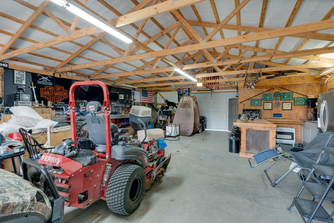
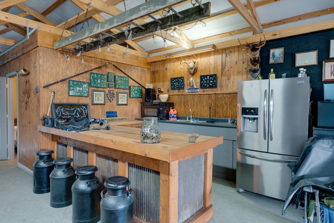
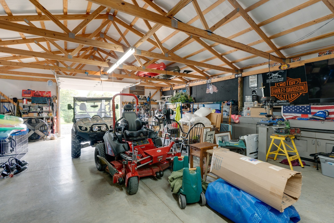
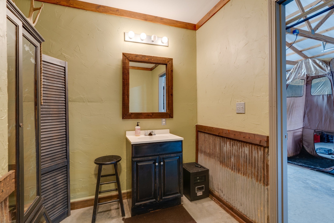
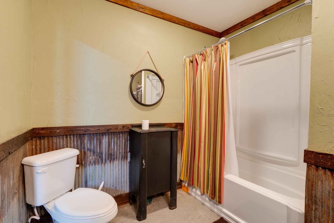
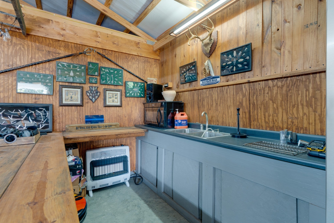
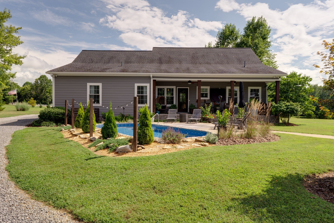
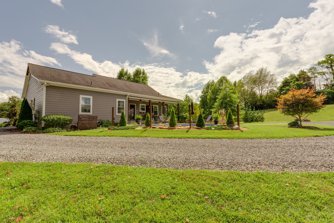
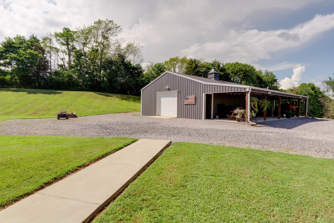
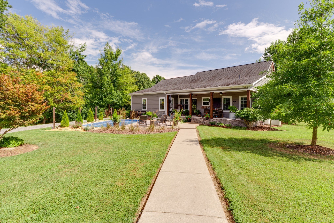
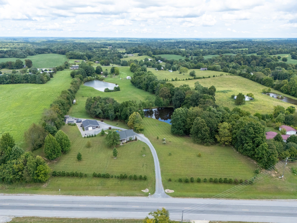
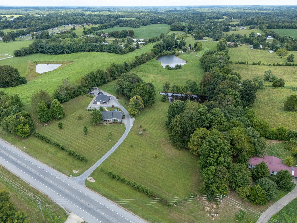
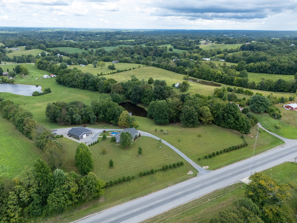
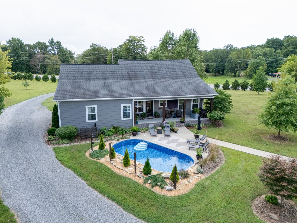
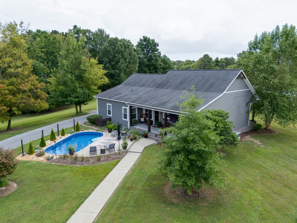
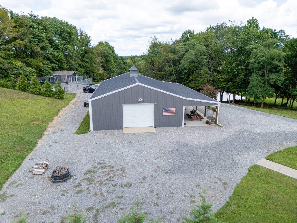
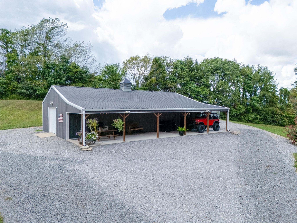
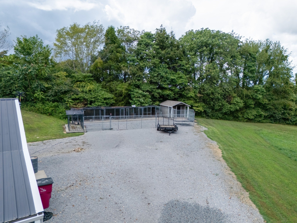
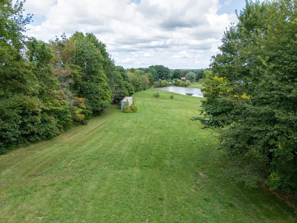
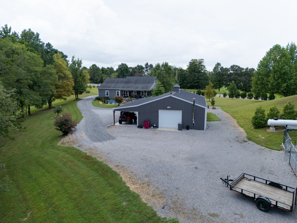
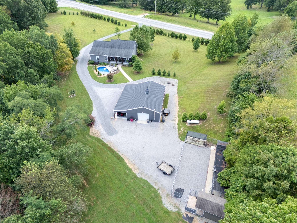
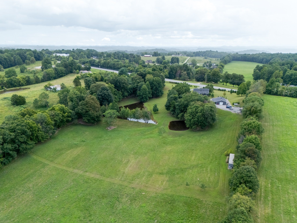
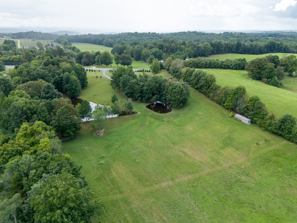
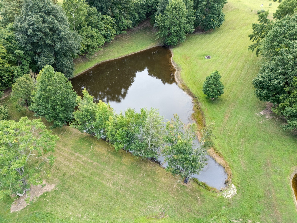
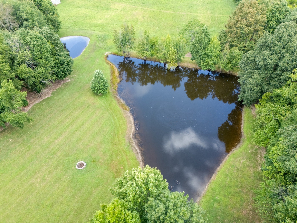
 Copyright 2025 RealTracs Solutions.
Copyright 2025 RealTracs Solutions.