$226,900 - 1410 E 50th Street, Chattanooga
- 3
- Bedrooms
- 1
- Baths
- 1,022
- SQ. Feet
- 0.13
- Acres
Nestled just steps from vibrant southside Chattanooga and the Georgia border, this completely remodeled home delivers modern luxury with unbeatable convenience. Every component has been professionally updated—from the roof and insulated windows to plumbing, electrical systems, and HVAC—for one seamless living experience.Completely remodeled on 2023. Inside, enjoy a bright, open layout that invites personalization and flow. Outside, discover a generous, backyard that hosts fruit-bearing pear,peach and apple trees—perfect for whimsy, privacy, or afternoon gatherings. The surrounding area abounds with eclectic dining options, retail, and local commerce, ensuring you're never far from what matters. This property pairs move-in-ready sophistication with naturally elegant outdoor space, delivering the ultimate in comfort and location-driven lifestyle. No detail has been overlooked—your new home awaits! Updates: New drywall, newly painted walls,new exterior & interior doors, new insulated windows, New kitchen cabinets, kitchen faucet, water heater, new flooring, brand new stove, all plumbing has been updated, electrical completely new, new handrails, new siding, 2023 roof, HVAC new.
Essential Information
-
- MLS® #:
- 2974445
-
- Price:
- $226,900
-
- Bedrooms:
- 3
-
- Bathrooms:
- 1.00
-
- Full Baths:
- 1
-
- Square Footage:
- 1,022
-
- Acres:
- 0.13
-
- Year Built:
- 1920
-
- Type:
- Residential
-
- Sub-Type:
- Single Family Residence
-
- Style:
- A-Frame
-
- Status:
- Active
Community Information
-
- Address:
- 1410 E 50th Street
-
- Subdivision:
- Boulevard Park Addn
-
- City:
- Chattanooga
-
- County:
- Hamilton County, TN
-
- State:
- TN
-
- Zip Code:
- 37407
Amenities
-
- Utilities:
- Electricity Available, Water Available
-
- Garages:
- Detached, Concrete, Driveway
Interior
-
- Interior Features:
- Ceiling Fan(s)
-
- Appliances:
- Electric Range
-
- Heating:
- Central, Electric
-
- Cooling:
- Ceiling Fan(s), Central Air, Electric
-
- # of Stories:
- 1
Exterior
-
- Lot Description:
- Level, Cleared, Other
-
- Roof:
- Other
-
- Construction:
- Vinyl Siding
School Information
-
- Elementary:
- East Lake Elementary School
-
- Middle:
- East Lake Academy Of Fine Arts
-
- High:
- Howard School Of Academics Technology
Additional Information
-
- Days on Market:
- 18
Listing Details
- Listing Office:
- Greater Downtown Realty Dba Keller Williams Realty
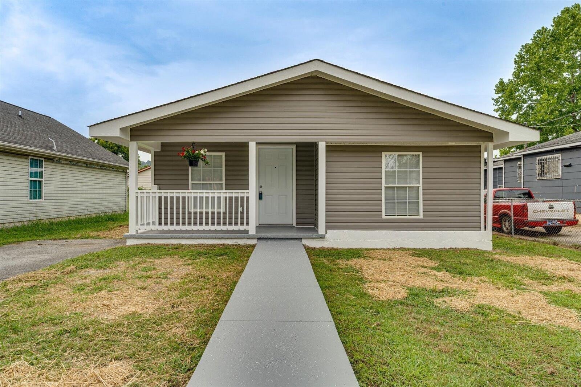
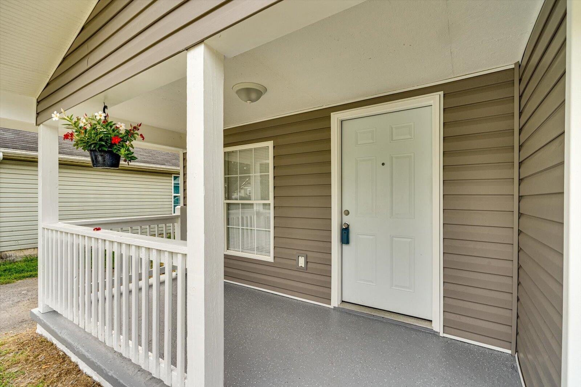
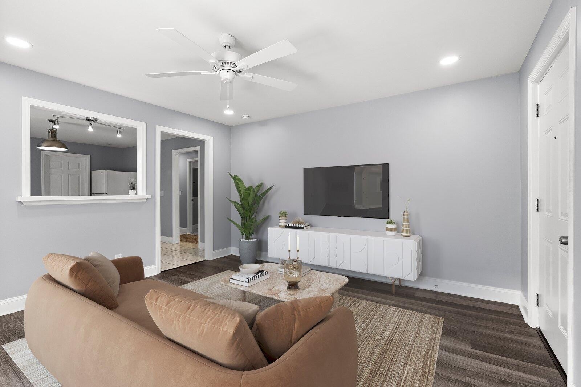
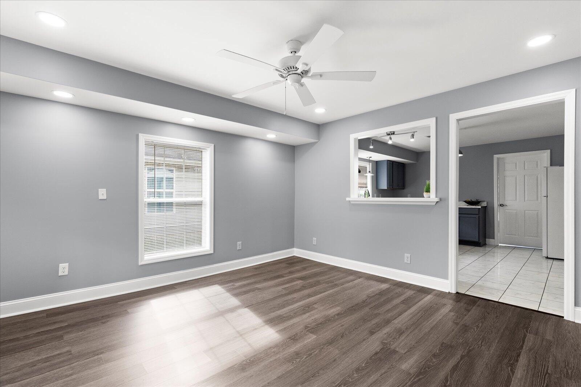
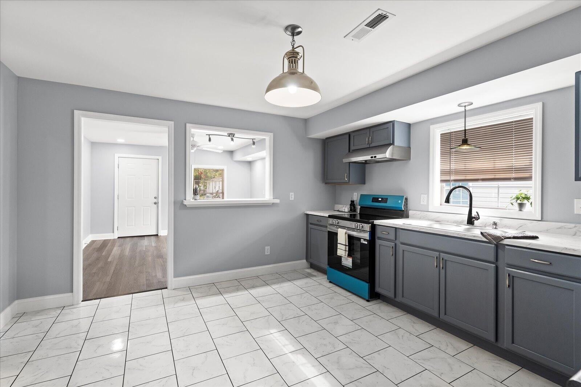
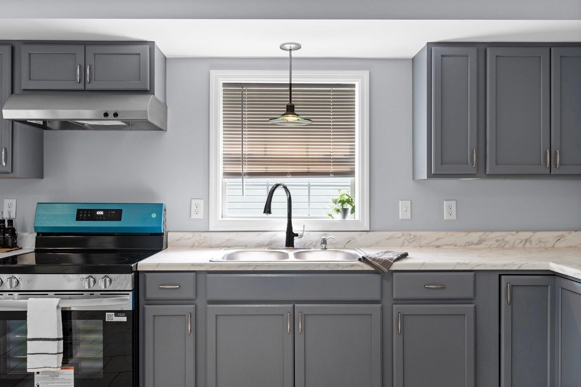
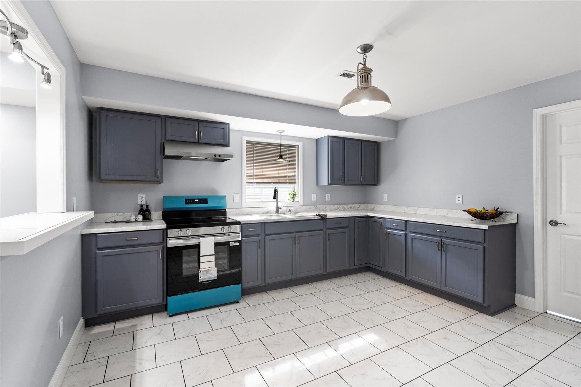
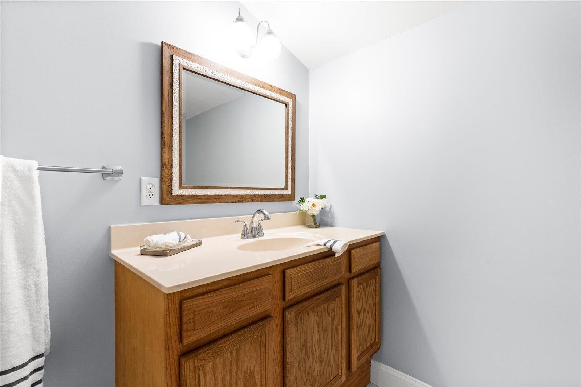
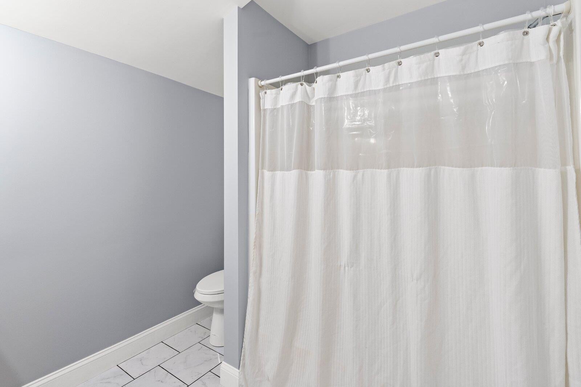
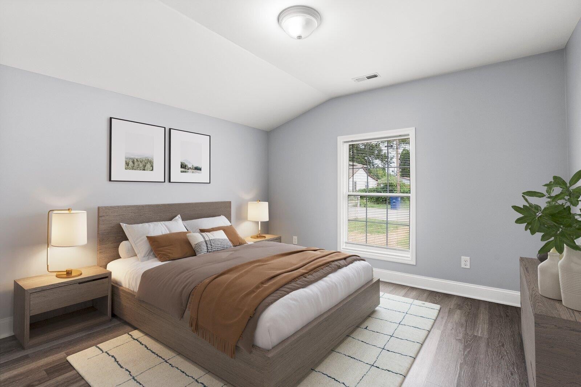
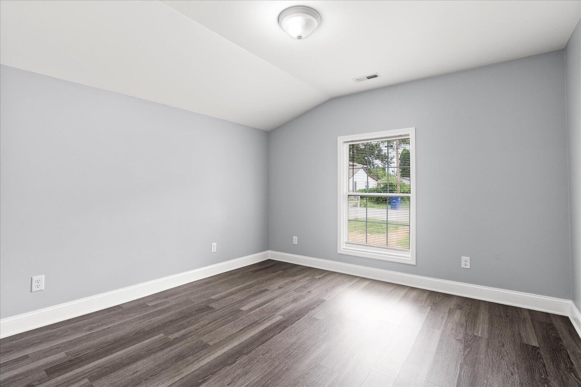
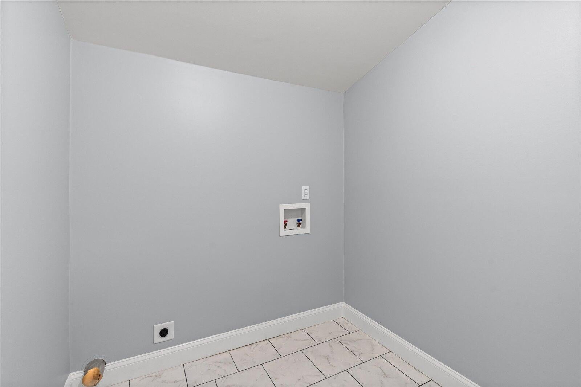
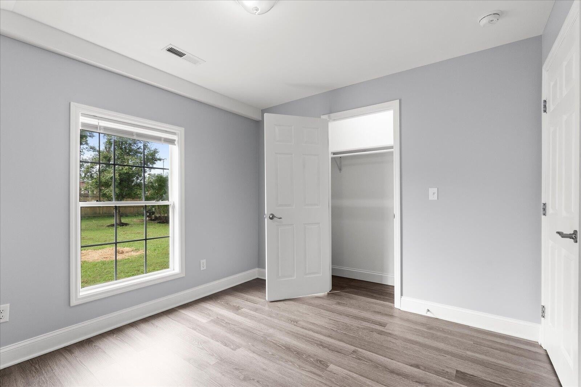
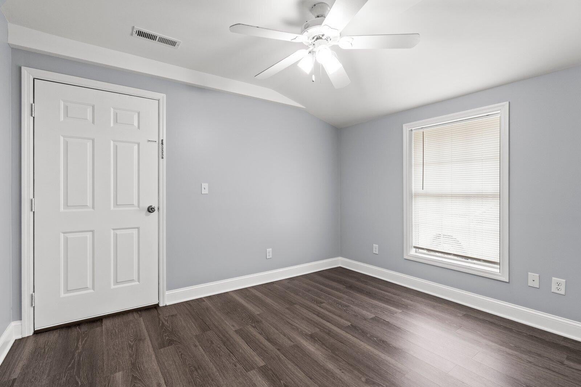
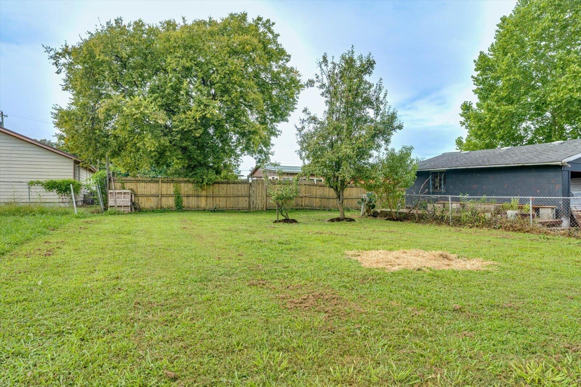
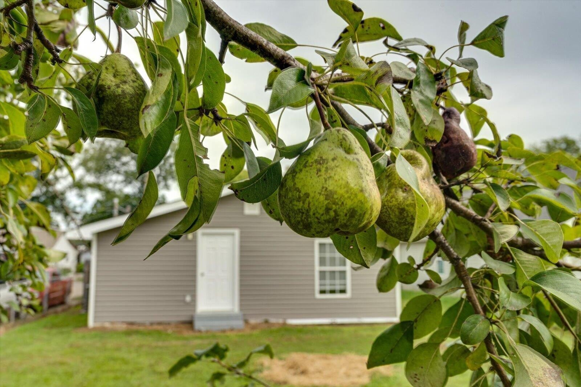
 Copyright 2025 RealTracs Solutions.
Copyright 2025 RealTracs Solutions.