$533,500 - 173 Stonecrest Dr, Nashville
- 3
- Bedrooms
- 3½
- Baths
- 2,116
- SQ. Feet
- 0.02
- Acres
The Highlands at Stoneridge offers the perfect blend of convenience and tranquility—just minutes from downtown Nashville, yet surrounded by shopping, dining, entertainment, and beautiful local parks. At 173 Stonecrest, natural light greets you as you step into the foyer. The first floor features a spacious flex room with a full bath, offering endless possibilities—a guest suite, home office, exercise studio or secondary living space. This room opens to a private patio and a peaceful greenspace. You’ll also find the garage on this level. Upstairs, the main level combines style and function. The dining area flows into a well-appointed kitchen with a large eat-in island and stainless steel appliances. The living room features a striking contemporary glass garage door that opens onto a screened-in porch—bringing the outdoors in for year-round enjoyment.10’ ceilings enhance the bright, airy atmosphere, creating the perfect place to unwind. On the third floor, the primary suite is accompanied by two additional bedrooms and a full bath. The laundry area is thoughtfully located on this level for convenience.
Essential Information
-
- MLS® #:
- 2974436
-
- Price:
- $533,500
-
- Bedrooms:
- 3
-
- Bathrooms:
- 3.50
-
- Full Baths:
- 3
-
- Half Baths:
- 1
-
- Square Footage:
- 2,116
-
- Acres:
- 0.02
-
- Year Built:
- 2019
-
- Type:
- Residential
-
- Sub-Type:
- Townhouse
-
- Status:
- Active
Community Information
-
- Address:
- 173 Stonecrest Dr
-
- Subdivision:
- The Highlands At Stoneridge
-
- City:
- Nashville
-
- County:
- Davidson County, TN
-
- State:
- TN
-
- Zip Code:
- 37209
Amenities
-
- Utilities:
- Water Available, Cable Connected
-
- Parking Spaces:
- 2
-
- # of Garages:
- 1
-
- Garages:
- Garage Faces Front
Interior
-
- Interior Features:
- High Speed Internet, Kitchen Island
-
- Appliances:
- Electric Range, Dishwasher, Disposal, Ice Maker, Microwave, Refrigerator, Stainless Steel Appliance(s)
-
- Heating:
- Central
-
- Cooling:
- Central Air
-
- # of Stories:
- 3
Exterior
-
- Construction:
- Fiber Cement, Stone
School Information
-
- Elementary:
- Gower Elementary
-
- Middle:
- H. G. Hill Middle
-
- High:
- James Lawson High School
Additional Information
-
- Date Listed:
- August 14th, 2025
-
- Days on Market:
- 39
Listing Details
- Listing Office:
- Tyler York Real Estate Brokers, Llc
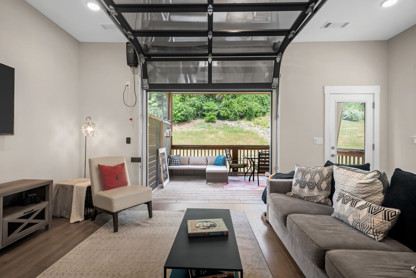
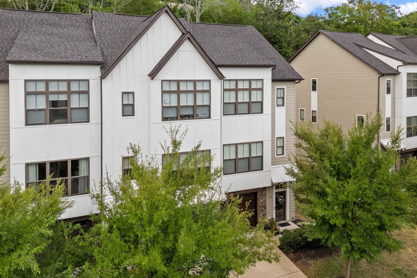
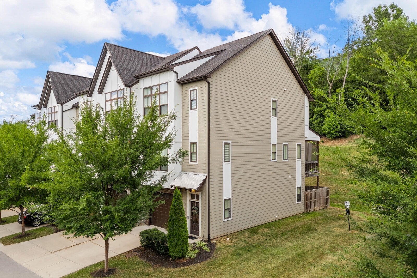
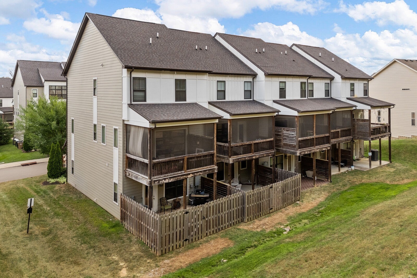
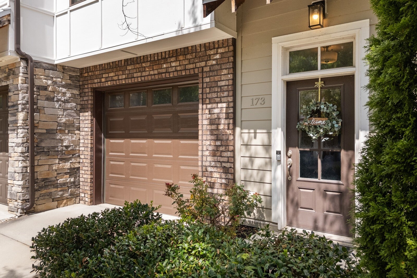
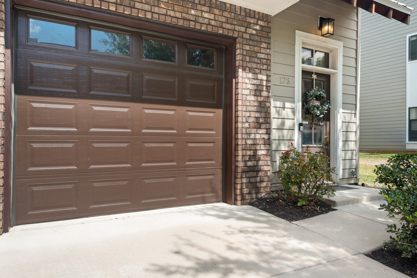
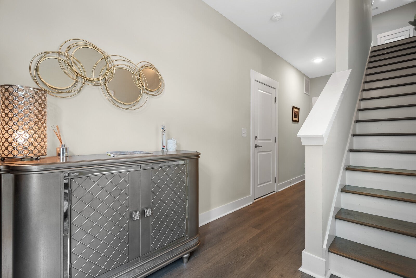
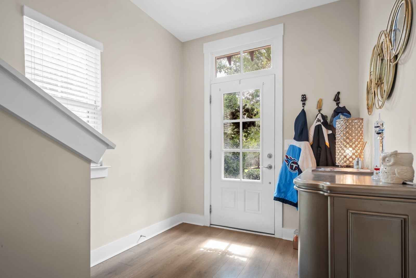
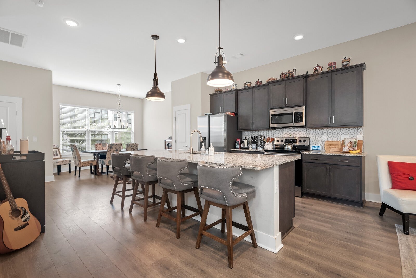
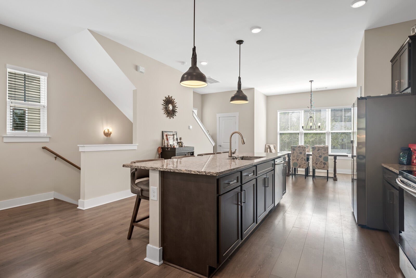
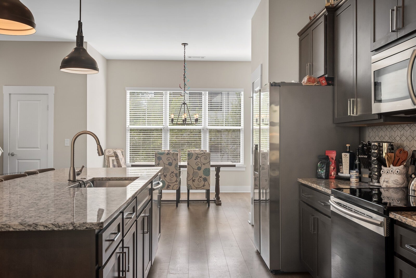
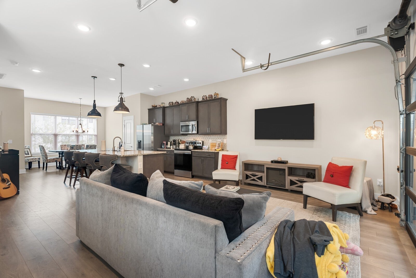

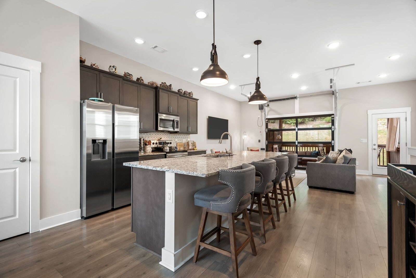
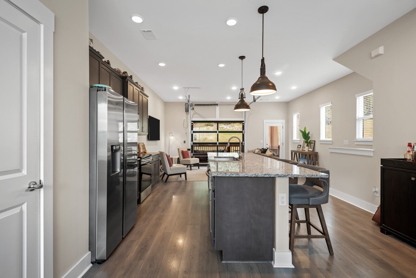
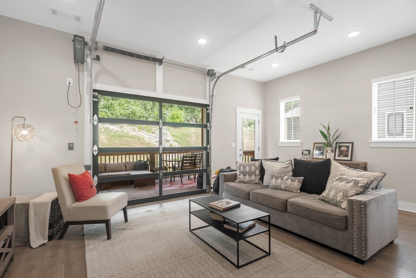
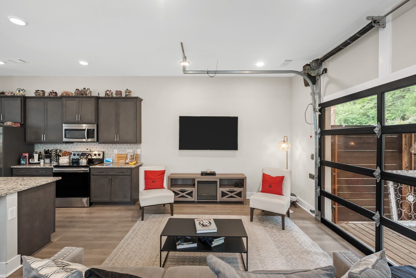
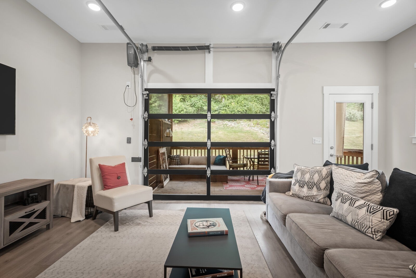
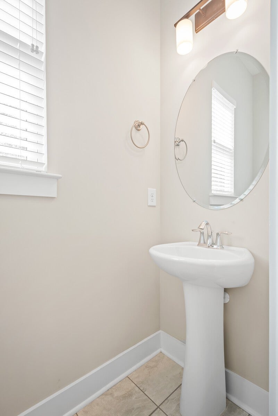
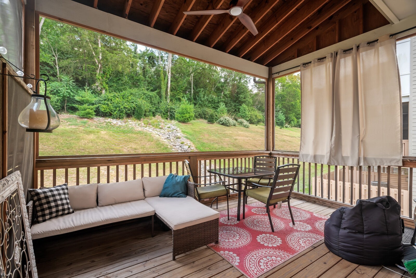
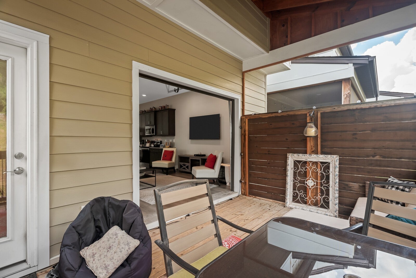


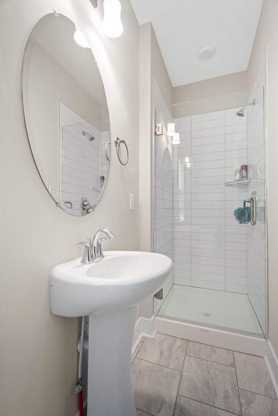
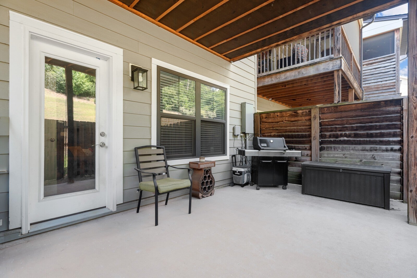
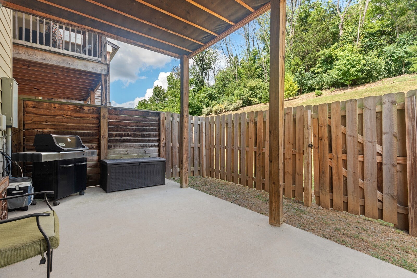
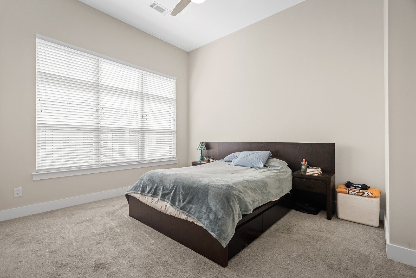
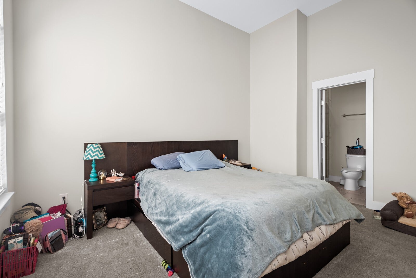
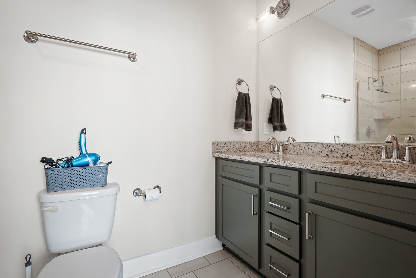
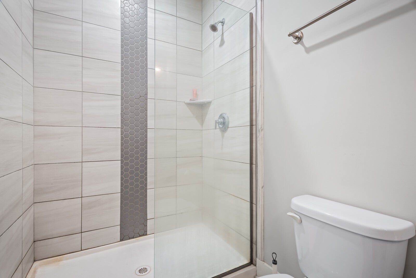
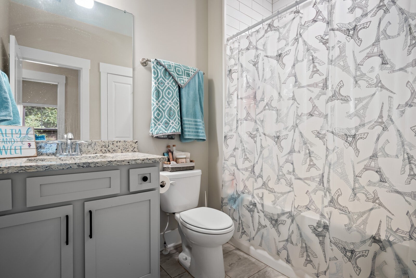
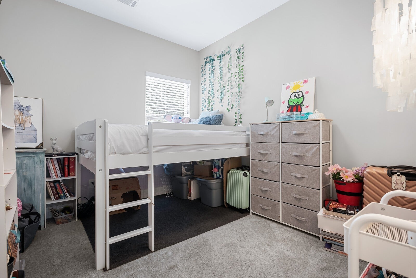
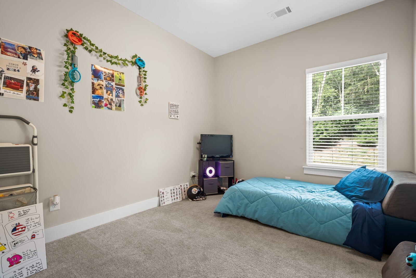
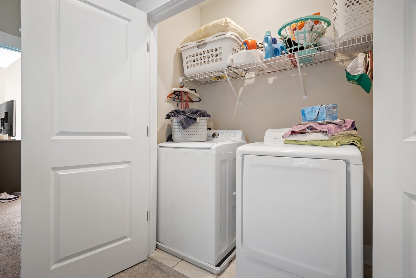
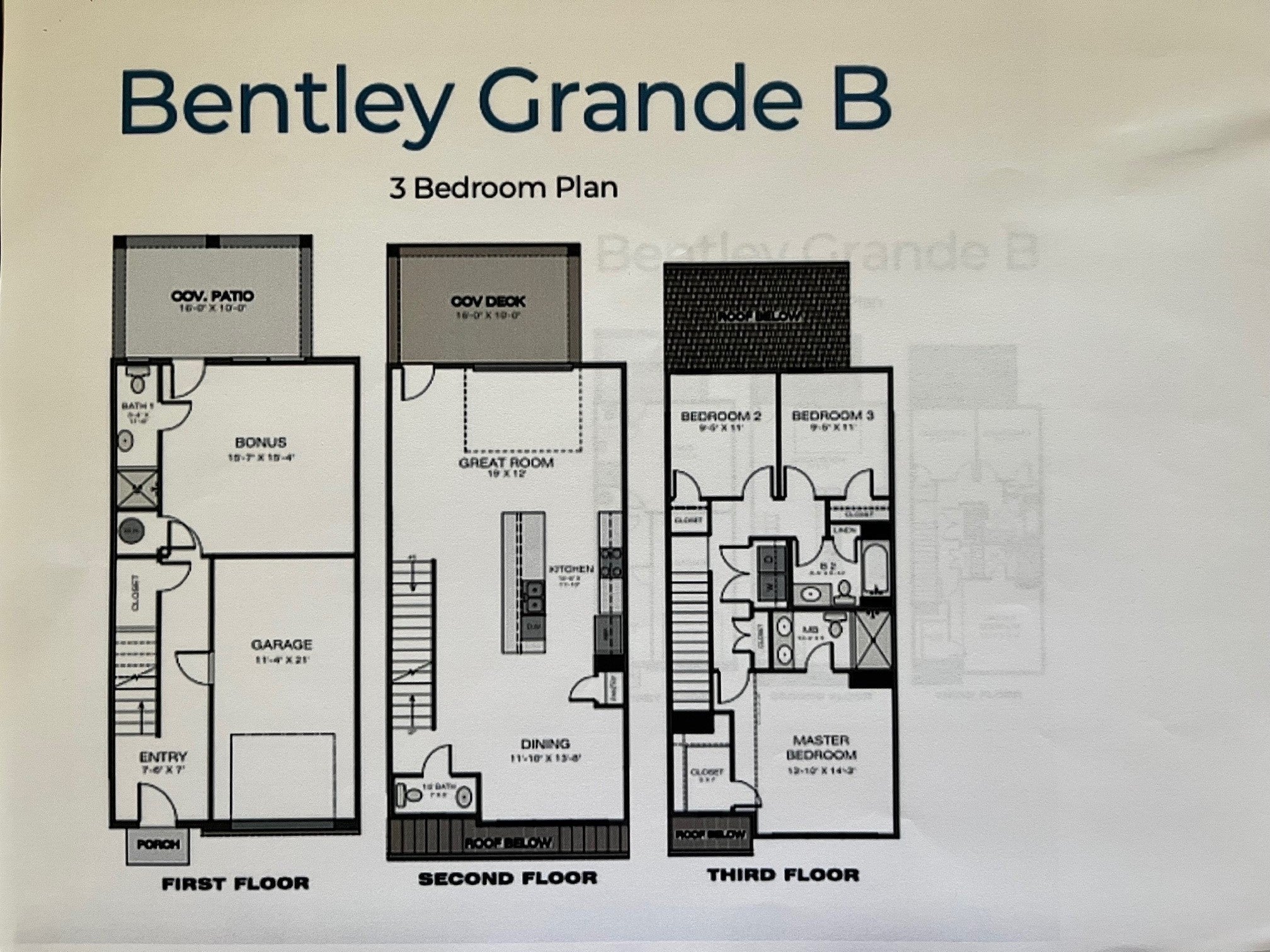
 Copyright 2025 RealTracs Solutions.
Copyright 2025 RealTracs Solutions.