$594,900 - 5108 Saint Ives Dr, Murfreesboro
- 4
- Bedrooms
- 3½
- Baths
- 2,862
- SQ. Feet
- 0.45
- Acres
Welcome to this stunning all-brick BERKSHIRE home on nearly half an acre — move-in ready and feels like new! Enjoy Luxury Lifestyle Living in the heart of BLACKMAN with incredible community amenities including two pools, a playground, party pavilion, basketball court, and a full calendar of social events to help you connect with neighbors. This beautifully updated 4-bedroom, 3.5-bath home features beautiful hardwoods throughout (bedroom hardwood floors only a year old), a large upstairs bonus room, and one of the largest backyards in the neighborhood — complete with a deck, extended patio, and sidewalk. The spacious primary suite on main level offers a tray ceiling, granite double vanities, a relaxing garden tub, a stunning tiled shower, and two huge walk-in closets. You'll love entertaining in the open-concept living room with its cozy fireplace, modern white mantel, and catwalk above. The chef’s kitchen boasts abundant cabinetry, a large bar for gathering, and an oversized pantry. The formal dining room comfortably seats eight. This home has it all and NO carpet anywhere!
Essential Information
-
- MLS® #:
- 2974426
-
- Price:
- $594,900
-
- Bedrooms:
- 4
-
- Bathrooms:
- 3.50
-
- Full Baths:
- 3
-
- Half Baths:
- 1
-
- Square Footage:
- 2,862
-
- Acres:
- 0.45
-
- Year Built:
- 2012
-
- Type:
- Residential
-
- Sub-Type:
- Single Family Residence
-
- Style:
- Contemporary
-
- Status:
- Active
Community Information
-
- Address:
- 5108 Saint Ives Dr
-
- Subdivision:
- The Villages Of Berkshire Sec 2 Pb29-219
-
- City:
- Murfreesboro
-
- County:
- Rutherford County, TN
-
- State:
- TN
-
- Zip Code:
- 37128
Amenities
-
- Amenities:
- Clubhouse, Playground, Pool, Sidewalks, Underground Utilities
-
- Utilities:
- Electricity Available, Water Available, Cable Connected
-
- Parking Spaces:
- 6
-
- # of Garages:
- 2
-
- Garages:
- Garage Door Opener, Garage Faces Side, Aggregate
Interior
-
- Interior Features:
- High Speed Internet
-
- Appliances:
- Electric Oven, Electric Range, Dishwasher, Disposal, Ice Maker, Microwave, Refrigerator, Stainless Steel Appliance(s)
-
- Heating:
- Central, Heat Pump
-
- Cooling:
- Central Air, Electric
-
- Fireplace:
- Yes
-
- # of Fireplaces:
- 1
-
- # of Stories:
- 2
Exterior
-
- Lot Description:
- Level
-
- Roof:
- Shingle
-
- Construction:
- Brick
School Information
-
- Elementary:
- Blackman Elementary School
-
- Middle:
- Blackman Middle School
-
- High:
- Blackman High School
Additional Information
-
- Date Listed:
- August 16th, 2025
-
- Days on Market:
- 30
Listing Details
- Listing Office:
- Benchmark Realty, Llc
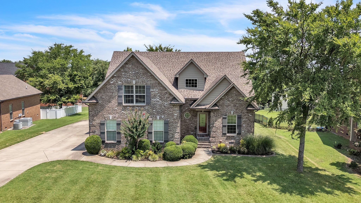
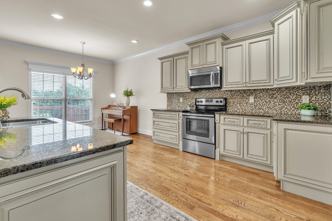
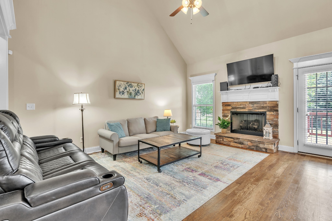
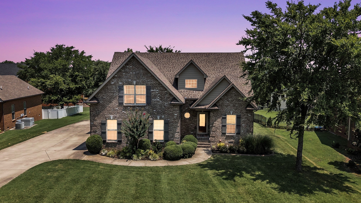
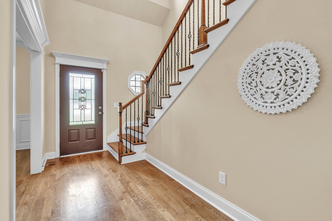
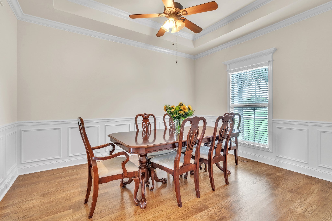
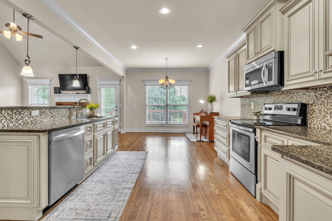
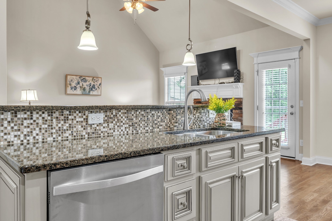
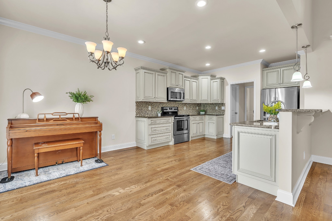
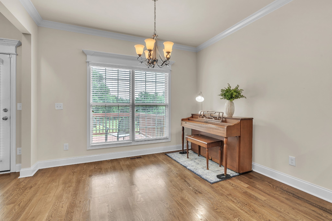
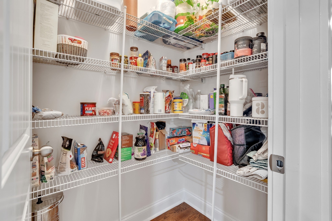
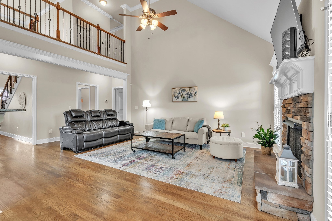
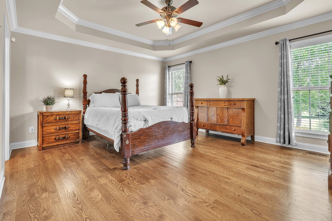
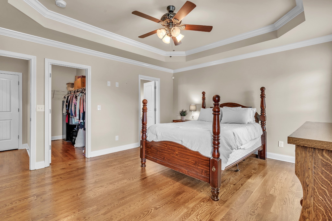
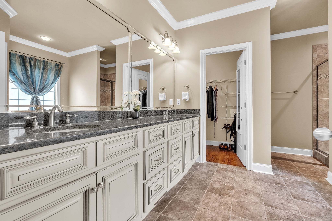
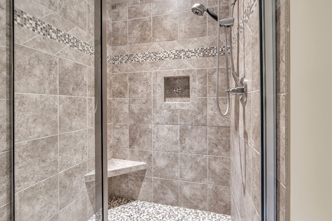
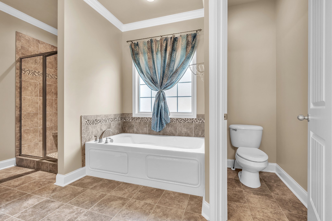
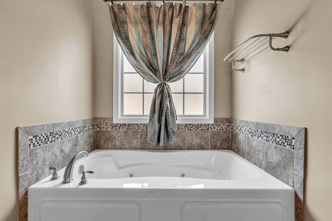
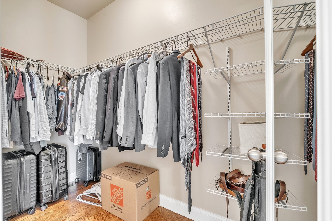
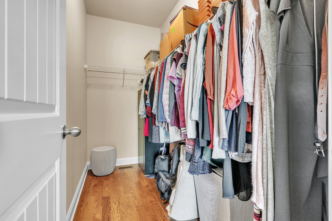
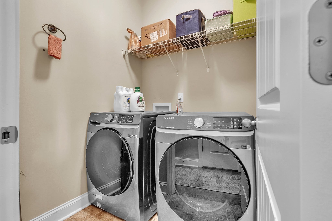
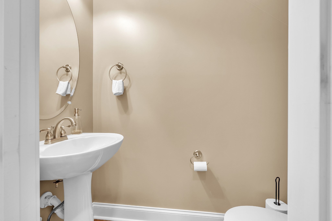
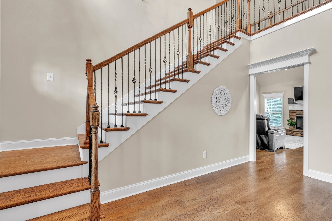
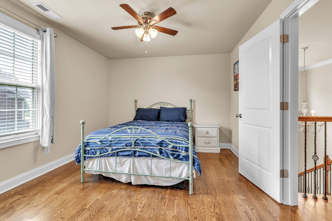
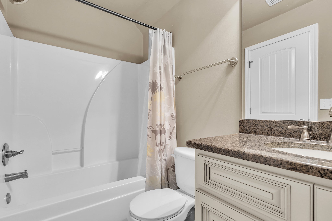
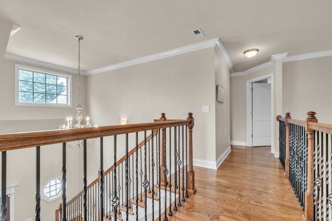
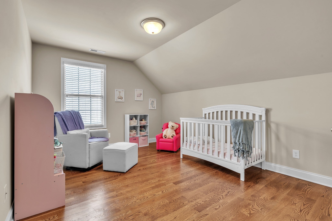
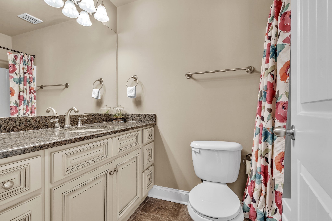
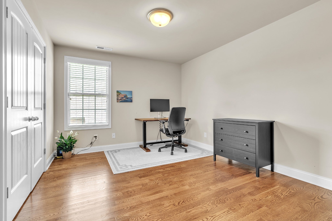
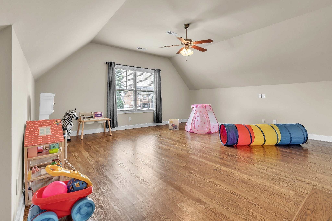
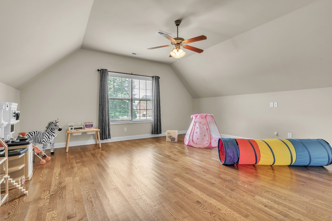
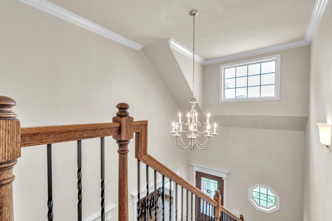
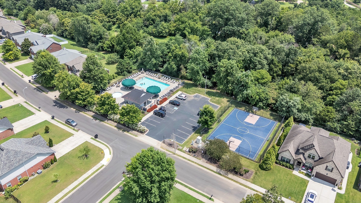
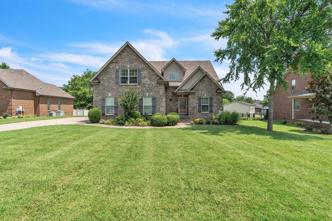
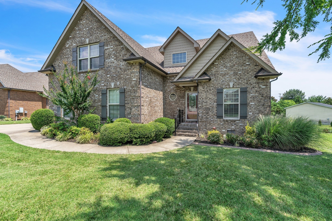
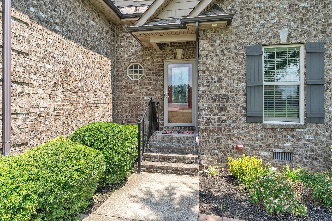
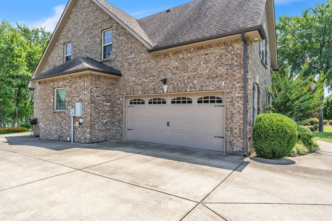
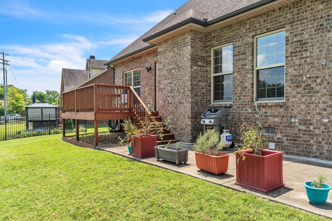
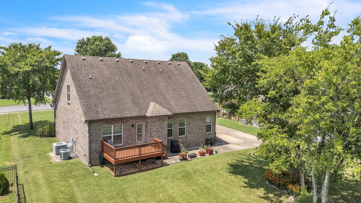
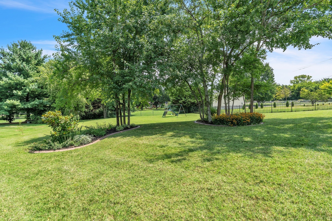
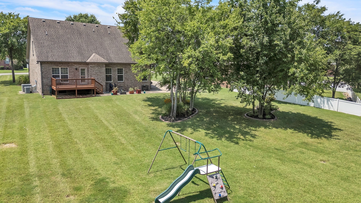
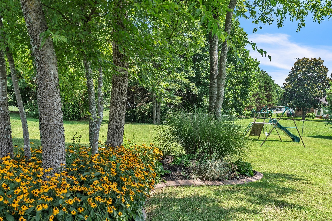
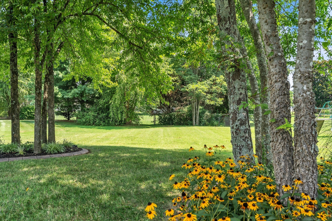
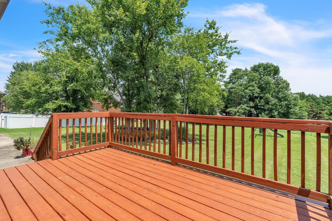
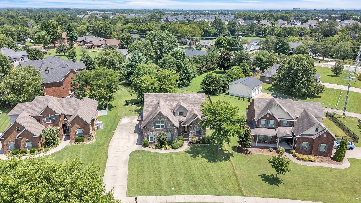
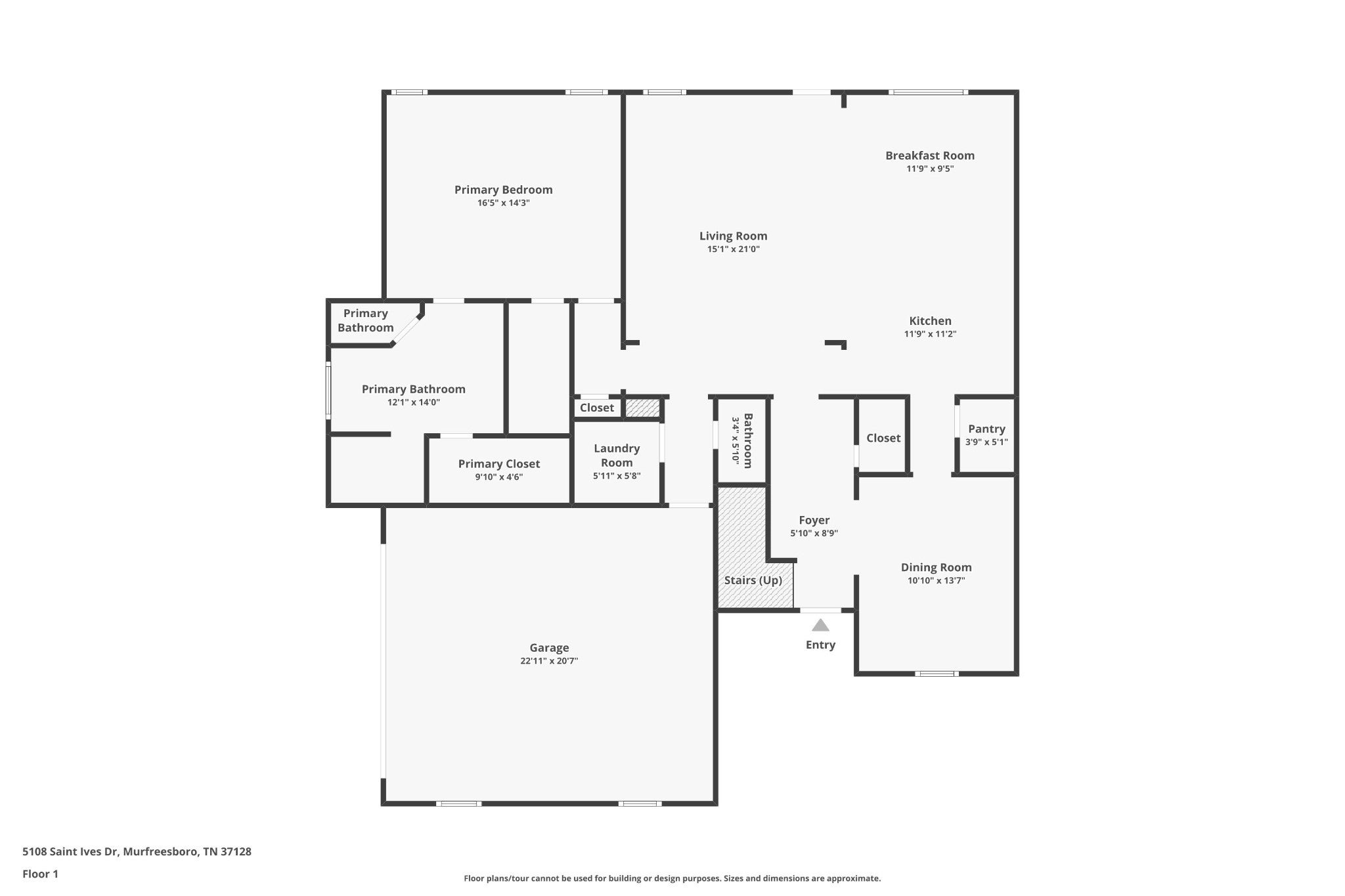
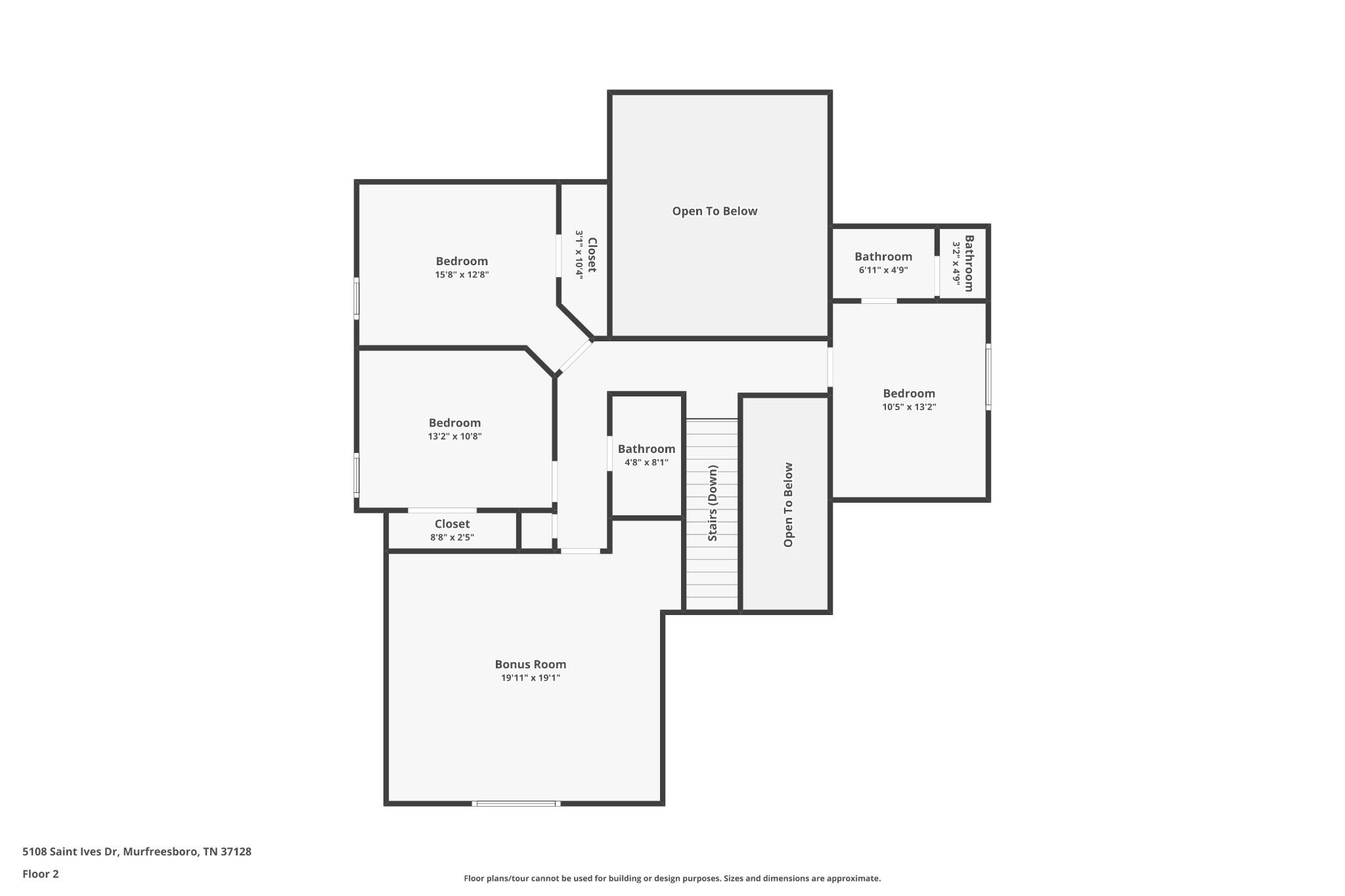
 Copyright 2025 RealTracs Solutions.
Copyright 2025 RealTracs Solutions.