$562,000 - 5037 Salient Dr, Spring Hill
- 4
- Bedrooms
- 2½
- Baths
- 2,782
- SQ. Feet
- 0.2
- Acres
Step inside this beautiful home—just one year old—where thoughtful design and fresh finishes create a welcoming, better-than-new living experience. With approximately 2,782 sq?ft, the layout includes four bedrooms, 2.5 baths, and a bonus area - perfect for both daily life and entertaining. The entrance impresses with a soaring two-story foyer that fills the space with natural light, leading you past a graceful home office and expansive formal and informal dining areas before arriving at the generous family room and open kitchen. Upstairs, the main suite invites relaxation with its tray ceiling, sitting area, large closet, and spa-like bathroom featuring a double vanity and a 5-foot tile walk-in shower. Three additional bedrooms, a full bath, and the bright, roomy loft round out the second floor. A highlight is the kids’ playroom, where a built-in playhouse sparks imagination and adds instant charm. Outdoors, the private backyard backs to a tranquil tree line and includes a lovely covered gazebo—ideal for morning coffee, alfresco meals, or evening gatherings. Quality abounds with recessed lighting, granite countertops, 42” kitchen cabinetry, and elegant wainscoting throughout. Every detail underscores that this home isn’t just newer—it’s thoughtfully crafted, turn-key ready, and full of charm. Schedule your tour today to see how this better-than-new home can become yours.
Essential Information
-
- MLS® #:
- 2974410
-
- Price:
- $562,000
-
- Bedrooms:
- 4
-
- Bathrooms:
- 2.50
-
- Full Baths:
- 2
-
- Half Baths:
- 1
-
- Square Footage:
- 2,782
-
- Acres:
- 0.20
-
- Year Built:
- 2024
-
- Type:
- Residential
-
- Sub-Type:
- Single Family Residence
-
- Status:
- Active
Community Information
-
- Address:
- 5037 Salient Dr
-
- Subdivision:
- Hardin S Landing Sec 4B
-
- City:
- Spring Hill
-
- County:
- Maury County, TN
-
- State:
- TN
-
- Zip Code:
- 37174
Amenities
-
- Amenities:
- Sidewalks
-
- Utilities:
- Water Available
-
- Parking Spaces:
- 2
-
- # of Garages:
- 2
-
- Garages:
- Garage Faces Front
Interior
-
- Appliances:
- Built-In Electric Oven, Oven, Cooktop, Dishwasher, Disposal, ENERGY STAR Qualified Appliances, Microwave, Stainless Steel Appliance(s)
-
- Heating:
- Central
-
- Cooling:
- Central Air
-
- # of Stories:
- 2
Exterior
-
- Lot Description:
- Level
-
- Construction:
- Hardboard Siding, Brick, Stone
School Information
-
- Elementary:
- Marvin Wright Elementary School
-
- Middle:
- Spring Hill Middle School
-
- High:
- Spring Hill High School
Additional Information
-
- Date Listed:
- August 22nd, 2025
-
- Days on Market:
- 30
Listing Details
- Listing Office:
- Brick Realty
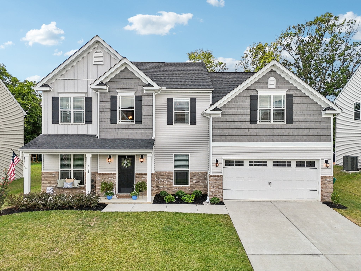
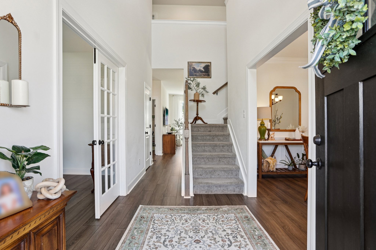
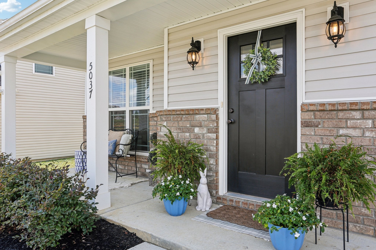
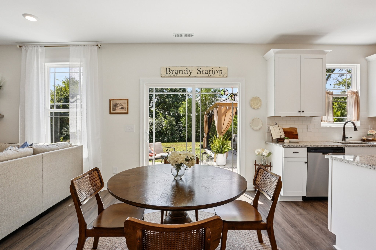
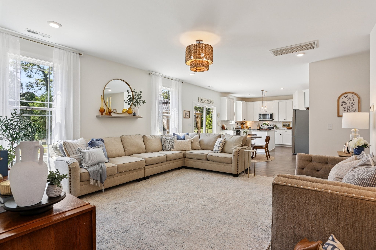
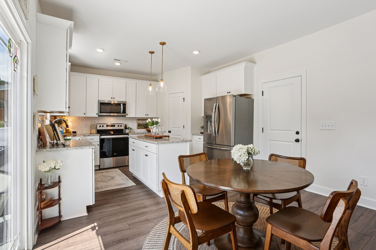
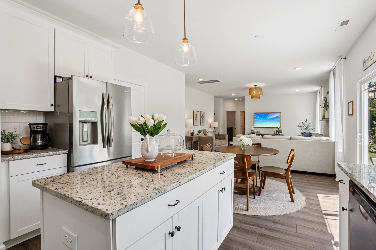
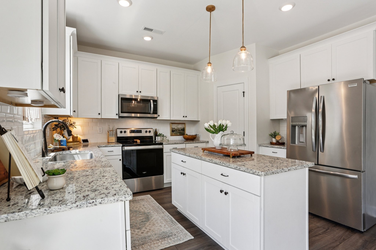
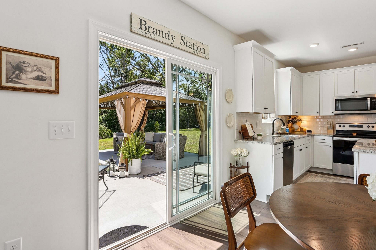
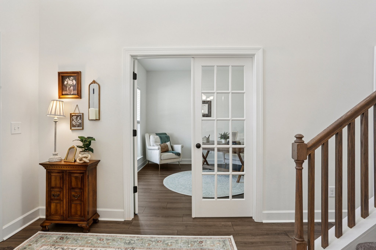
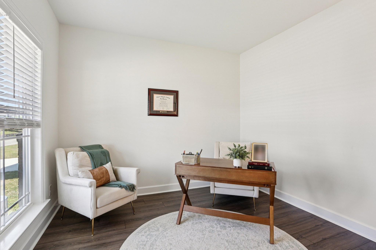
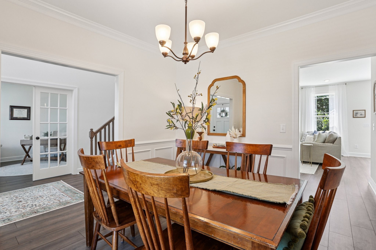
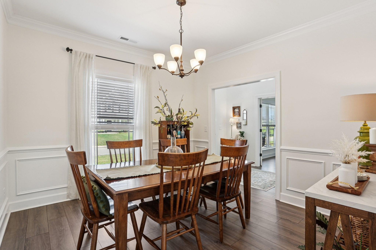
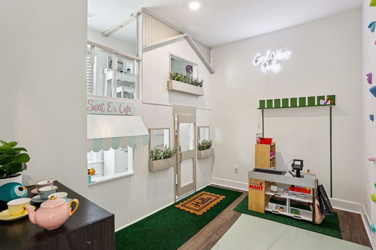
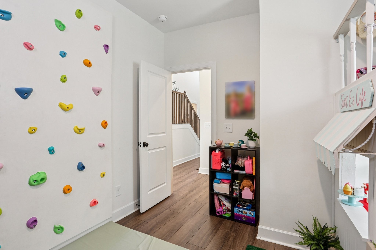
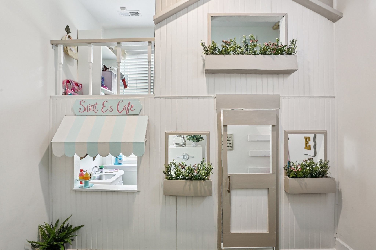
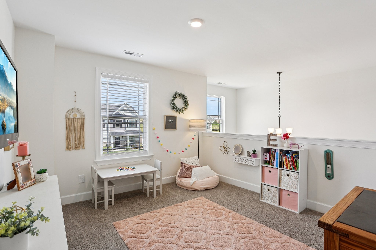
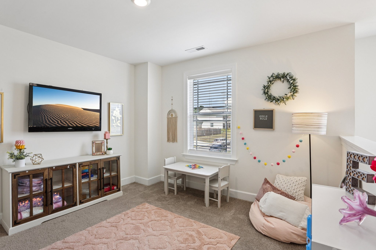
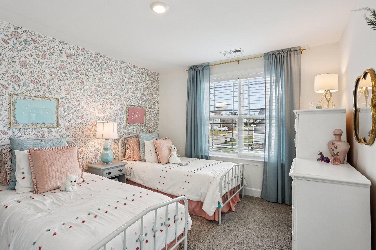
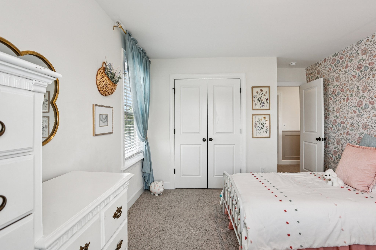
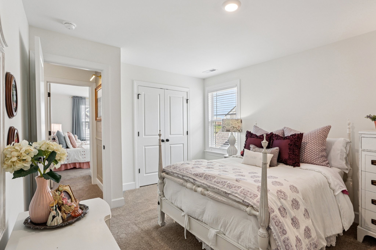
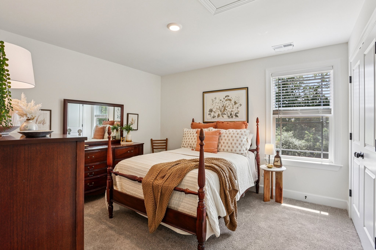
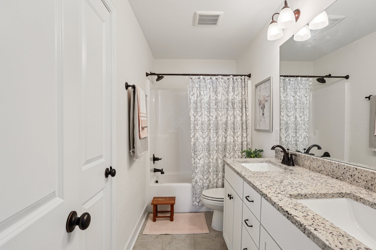
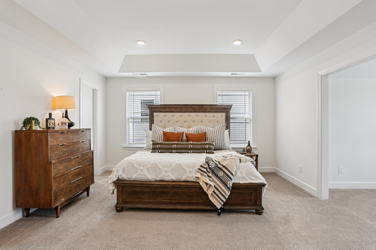
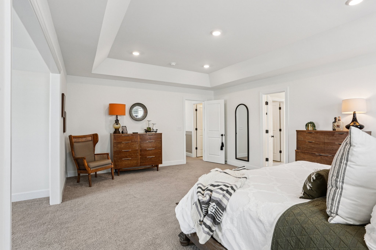
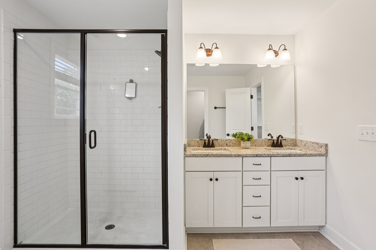
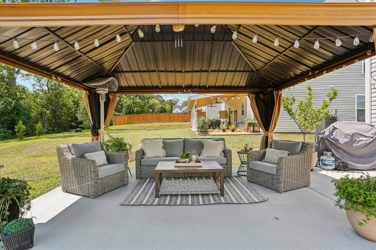
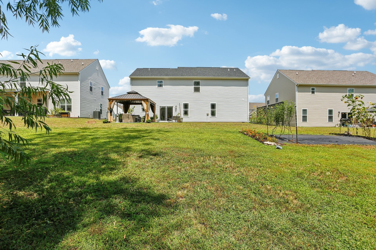
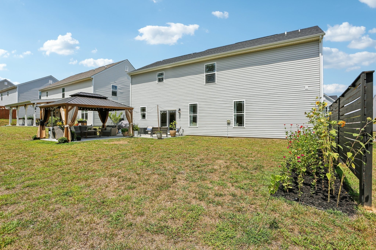
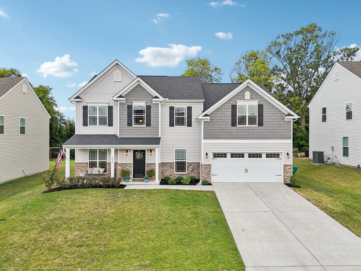
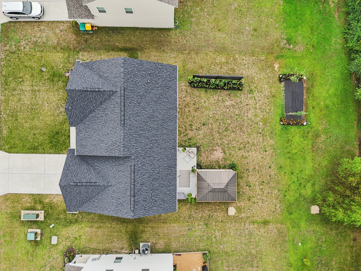
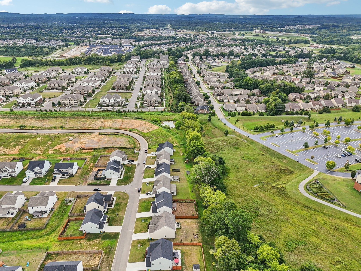
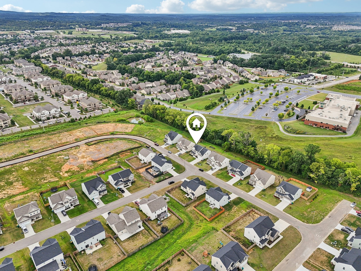
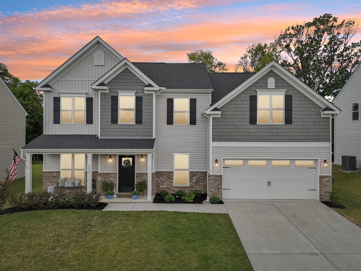
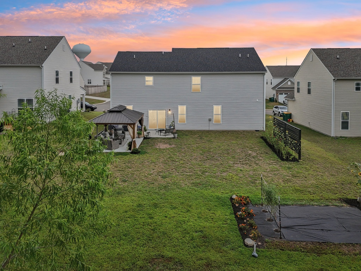
 Copyright 2025 RealTracs Solutions.
Copyright 2025 RealTracs Solutions.