$484,000 - 106 Pekka Dr, Lebanon
- 4
- Bedrooms
- 2½
- Baths
- 2,641
- SQ. Feet
- 0.35
- Acres
Step off your covered patio into a HUGE backyard with endless possibilities! This popular Calderwood plan offers an open-concept layout, perfect for entertaining. The main-floor owner’s suite is privately tucked at the back of the home, featuring a spacious bath with dual vanities and a walk-in closet. An office space and half bath on the main level provide flexibility for work-from-home or study needs. Upstairs, you’ll find three additional bedrooms, a full bath, and a wide-open loft—perfect as a bonus room, playroom, or media space. The kitchen is a showstopper with stone-gray cabinetry, granite countertops, stainless steel appliances, and a white tile backsplash. Thoughtful storage throughout the home ensures everything has its place. ASK ME about NO down payment and NO PMI programs
Essential Information
-
- MLS® #:
- 2974384
-
- Price:
- $484,000
-
- Bedrooms:
- 4
-
- Bathrooms:
- 2.50
-
- Full Baths:
- 2
-
- Half Baths:
- 1
-
- Square Footage:
- 2,641
-
- Acres:
- 0.35
-
- Year Built:
- 2023
-
- Type:
- Residential
-
- Sub-Type:
- Single Family Residence
-
- Status:
- Active
Community Information
-
- Address:
- 106 Pekka Dr
-
- Subdivision:
- Carver Creek Ph1
-
- City:
- Lebanon
-
- County:
- Wilson County, TN
-
- State:
- TN
-
- Zip Code:
- 37087
Amenities
-
- Amenities:
- Sidewalks, Underground Utilities
-
- Utilities:
- Electricity Available, Natural Gas Available, Water Available
-
- Parking Spaces:
- 2
-
- # of Garages:
- 2
-
- Garages:
- Garage Faces Front
Interior
-
- Interior Features:
- Walk-In Closet(s)
-
- Appliances:
- Range, Dishwasher, Microwave, Refrigerator
-
- Heating:
- Central, Natural Gas
-
- Cooling:
- Central Air, Electric
-
- # of Stories:
- 2
Exterior
-
- Lot Description:
- Level
-
- Construction:
- Hardboard Siding, Brick
School Information
-
- Elementary:
- Coles Ferry Elementary
-
- Middle:
- Walter J. Baird Middle School
-
- High:
- Lebanon High School
Additional Information
-
- Date Listed:
- August 22nd, 2025
-
- Days on Market:
- 36
Listing Details
- Listing Office:
- Compass
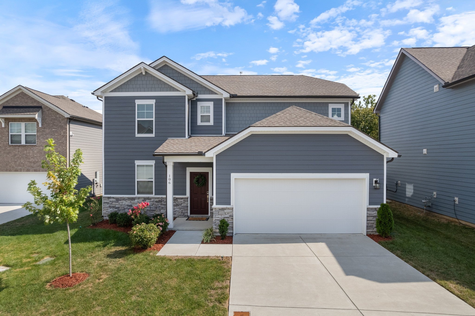
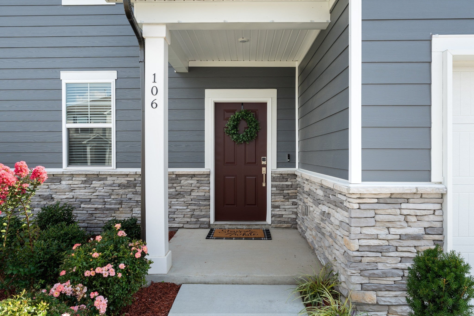
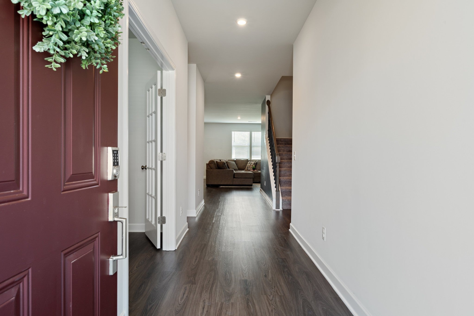
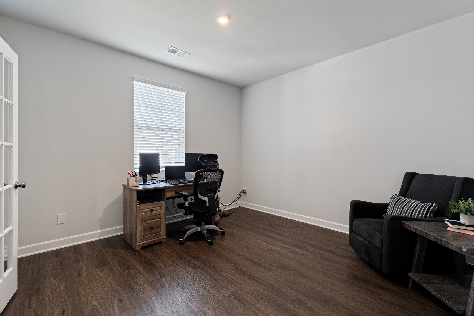
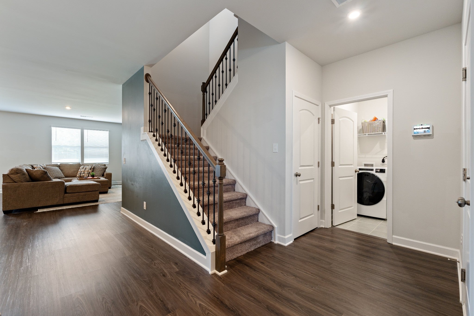
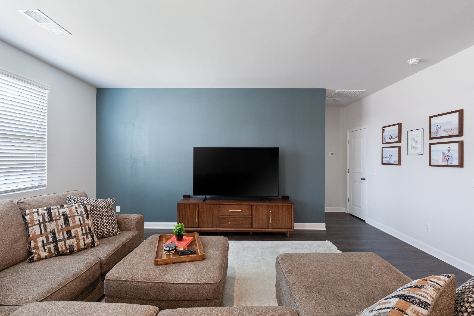
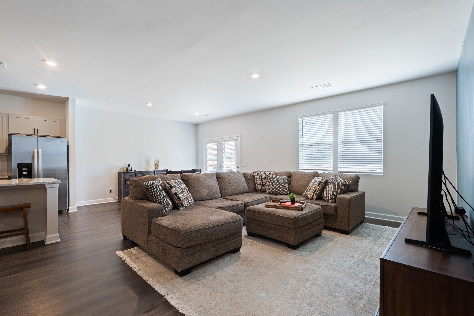
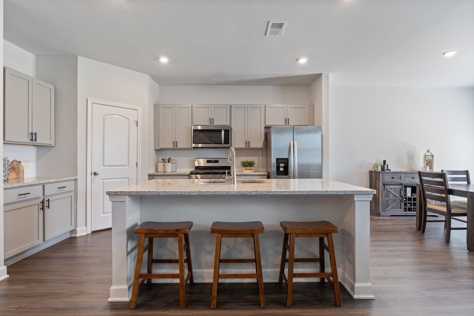
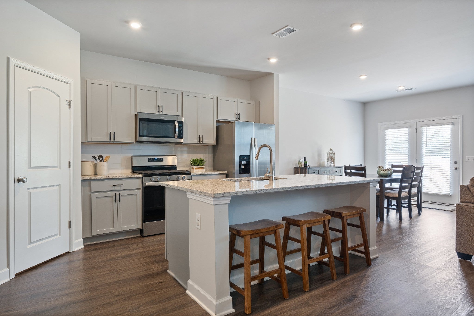
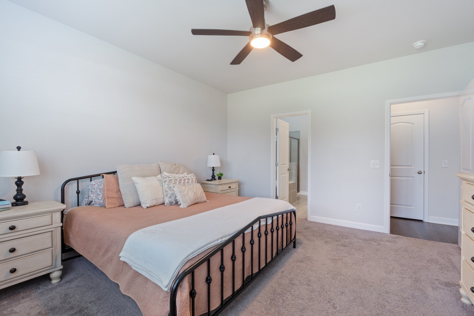
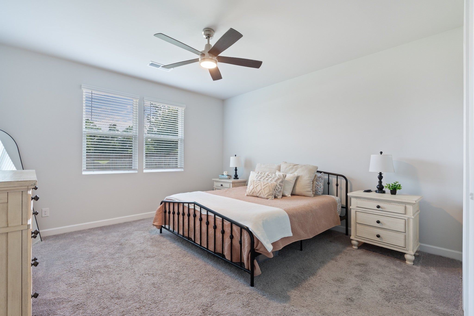
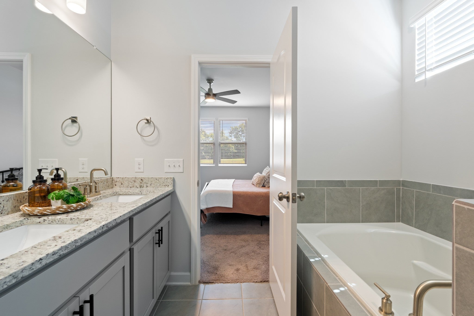
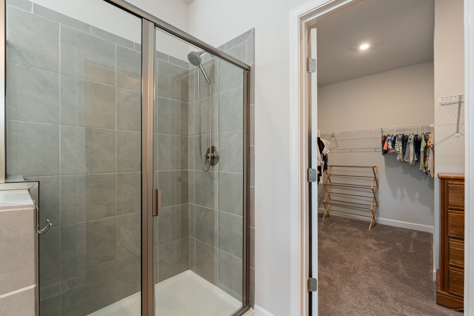
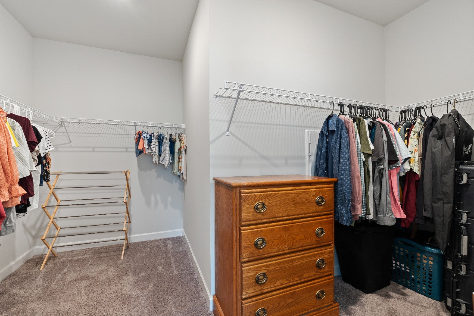
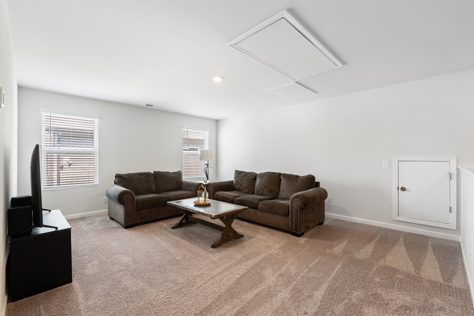
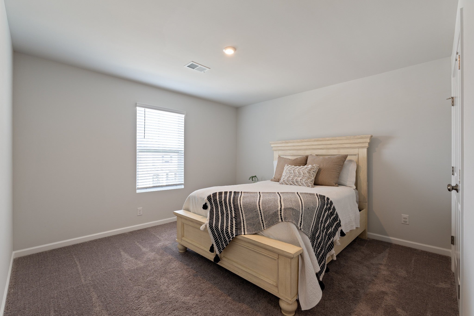
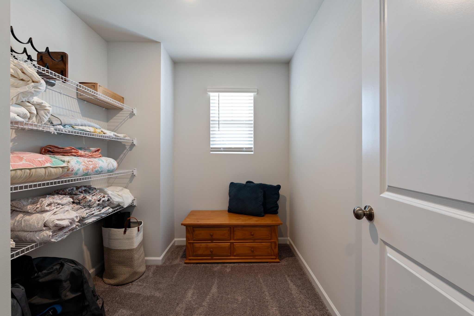
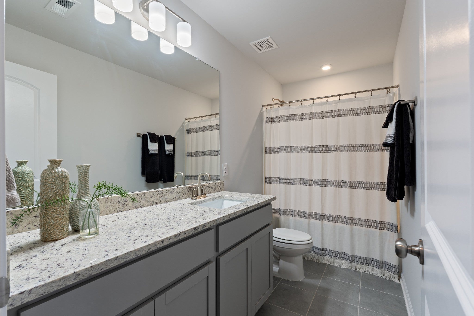
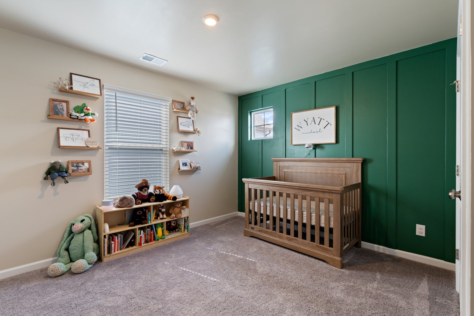
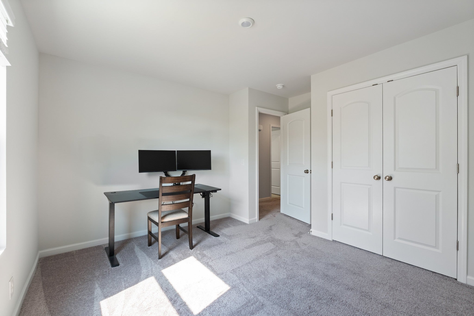
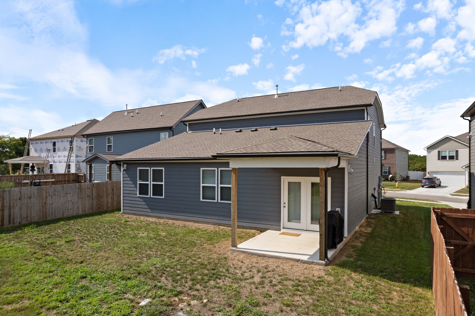
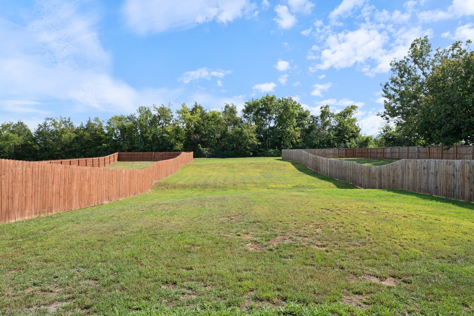
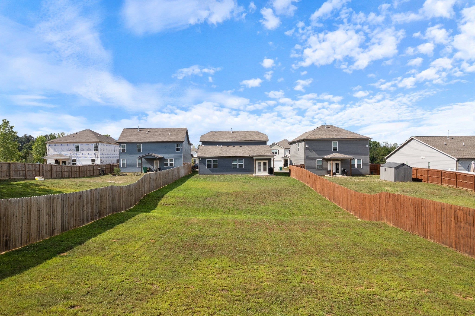
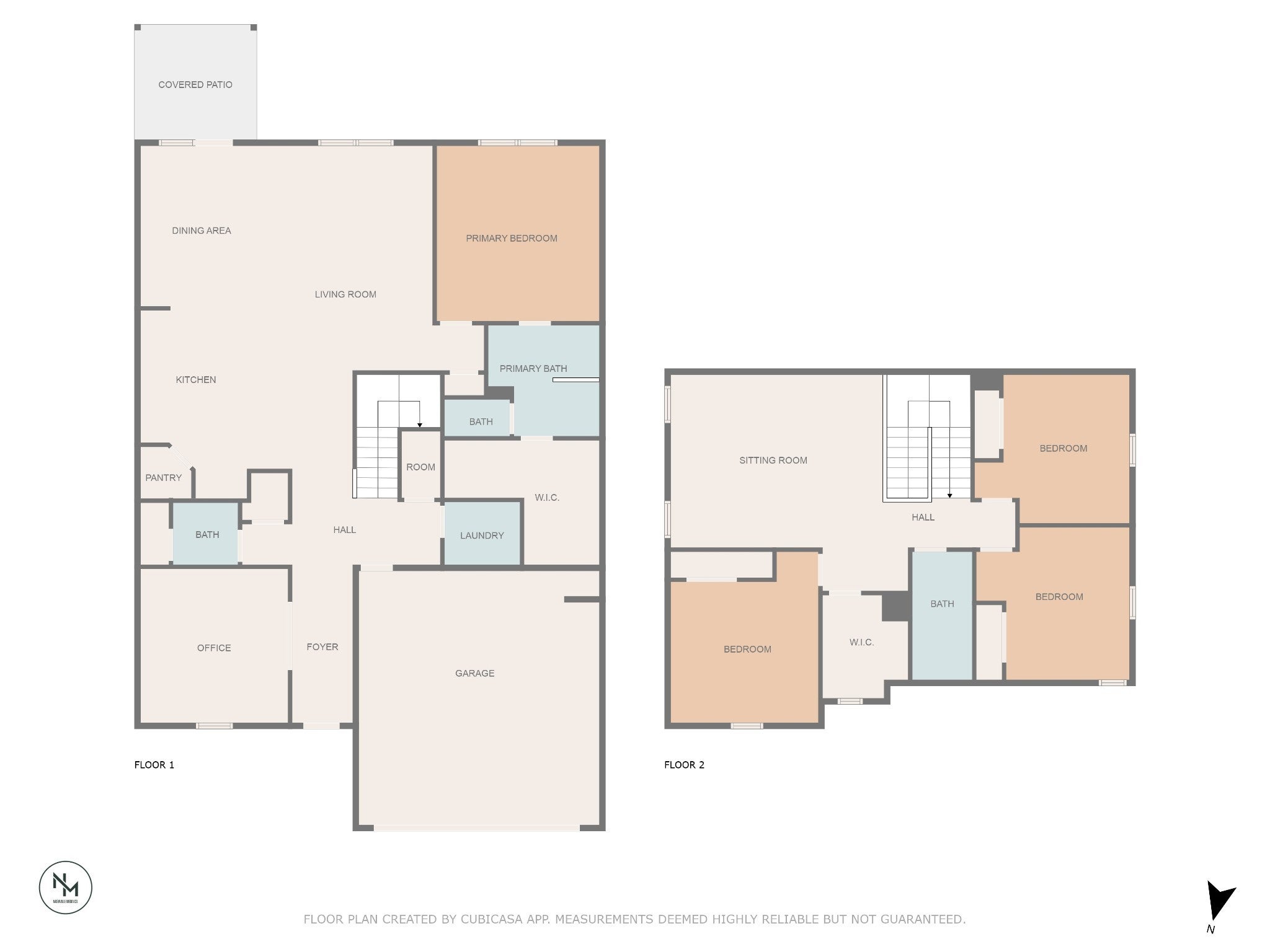
 Copyright 2025 RealTracs Solutions.
Copyright 2025 RealTracs Solutions.