$505,900 - 9312 Sawyer Brown Rd, Nashville
- 4
- Bedrooms
- 2
- Baths
- 2,077
- SQ. Feet
- 0.04
- Acres
Buy from a perfectionist ( or 2) and this is what you get. Every surface in this home has been completely up-dated over past six years, including additional attic storage and insulation, Beautifully updated kitchen with tile backsplash, quartz countertops, plumbing fixtures, high end stainless steel appliances, soft close doors and drawers and custom pull-out shelving.. Walk-in pantry. The covered lanai with scored epoxy finished patio creates a welcomed retreat accessible from the den/library as well as the Owner's Suite. The Primary suite features customized walk-in closet and beautifully appointed bath with oversized walk in shower and separate vanities. The second bath is also totally renovated. The 4th bedroom/office on second level has a closet as well as room for a third bath with plumbing available.. Special bonus is the insulated, temperature controlled 114 sf work shop/she shed . Over $180,000 in capital improvements including double hung, energy efficient windows, storm doors, remodeled kitchen and bath, fixtures, hot water heater, flooring closets, fencing gutter guards and plantation shutters ADT alarm system . Carbon monoxide detectors, full system surge protector. High speed internet
Essential Information
-
- MLS® #:
- 2974377
-
- Price:
- $505,900
-
- Bedrooms:
- 4
-
- Bathrooms:
- 2.00
-
- Full Baths:
- 2
-
- Square Footage:
- 2,077
-
- Acres:
- 0.04
-
- Year Built:
- 2000
-
- Type:
- Residential
-
- Sub-Type:
- Garden
-
- Style:
- Cottage
-
- Status:
- Under Contract - Showing
Community Information
-
- Address:
- 9312 Sawyer Brown Rd
-
- Subdivision:
- River Plantation
-
- City:
- Nashville
-
- County:
- Davidson County, TN
-
- State:
- TN
-
- Zip Code:
- 37221
Amenities
-
- Utilities:
- Water Available
-
- Parking Spaces:
- 2
-
- Garages:
- Attached
Interior
-
- Interior Features:
- Bookcases, Built-in Features, Ceiling Fan(s), Walk-In Closet(s), High Speed Internet
-
- Appliances:
- Electric Oven, Electric Range, Dishwasher, Disposal, ENERGY STAR Qualified Appliances, Microwave, Refrigerator, Stainless Steel Appliance(s)
-
- Heating:
- Central
-
- Cooling:
- Central Air
-
- Fireplace:
- Yes
-
- # of Fireplaces:
- 1
-
- # of Stories:
- 1
Exterior
-
- Roof:
- Asphalt
-
- Construction:
- Brick
School Information
-
- Elementary:
- Harpeth Valley Elementary
-
- Middle:
- Bellevue Middle
-
- High:
- James Lawson High School
Additional Information
-
- Date Listed:
- August 14th, 2025
-
- Days on Market:
- 41
Listing Details
- Listing Office:
- Wilson Group Real Estate
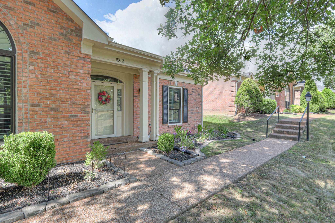
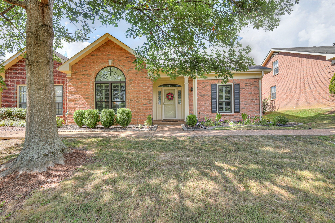
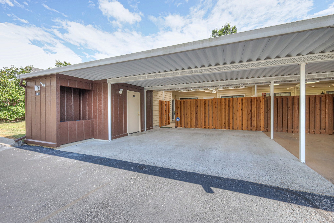
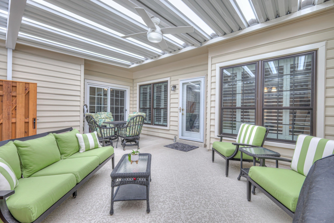
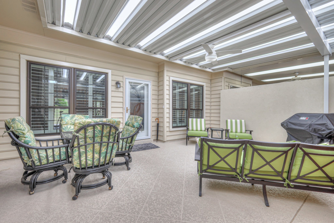
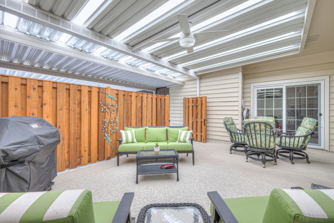
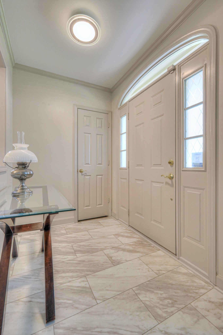
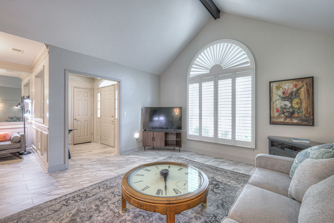
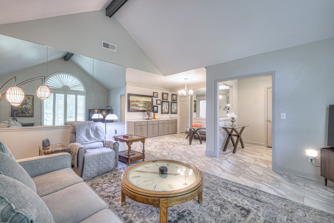
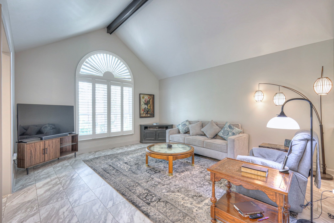
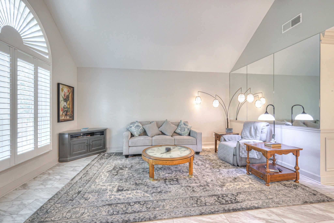
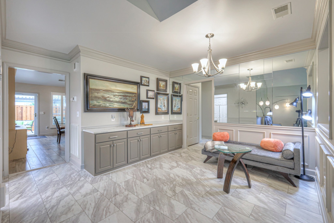
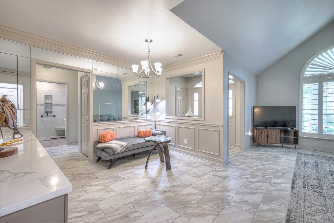
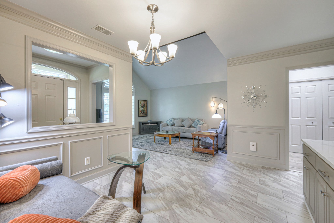
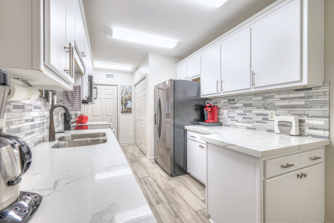
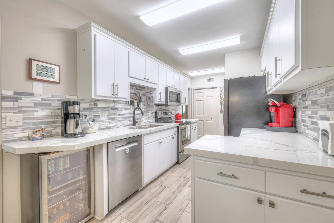
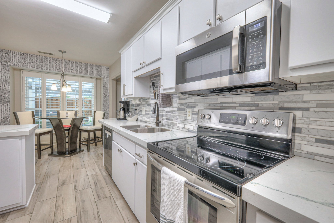
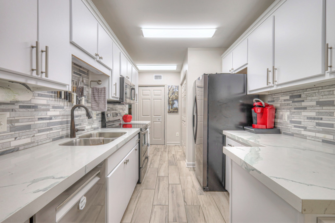
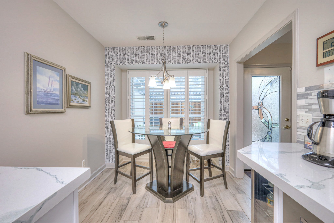
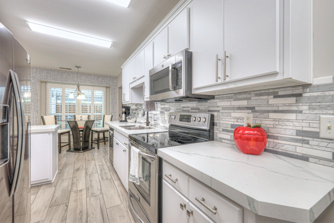
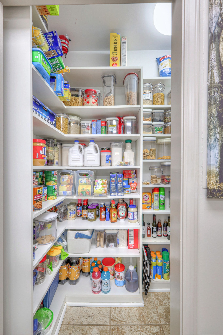
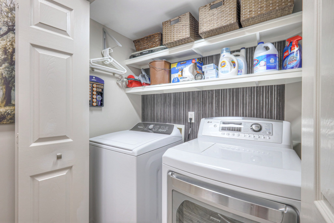
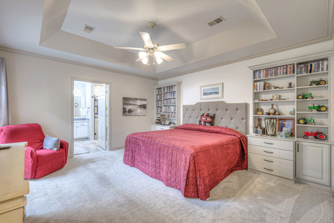
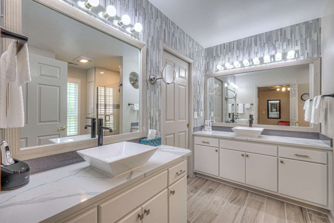
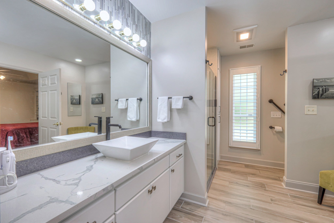
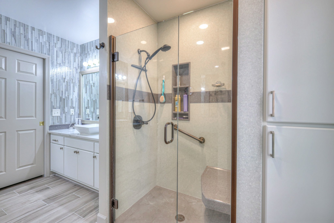
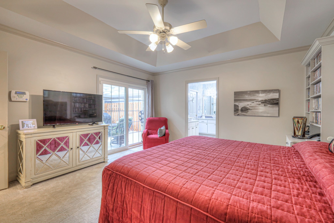
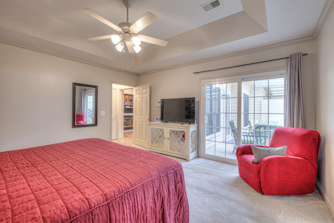
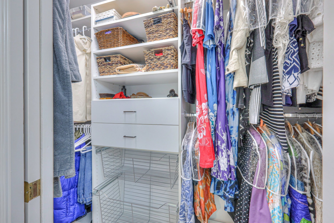
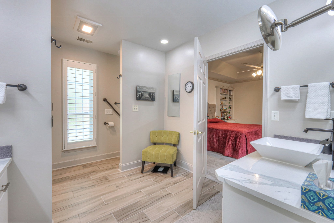
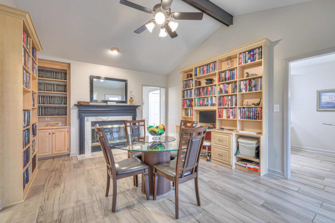
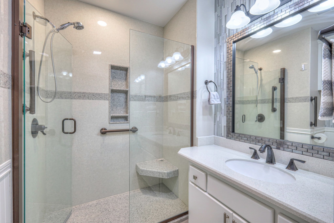
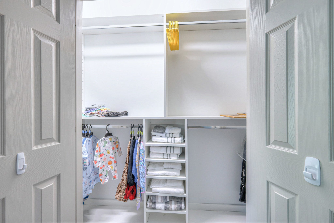
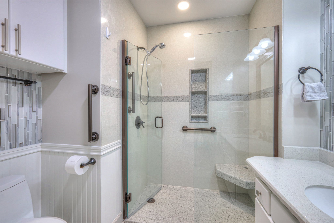
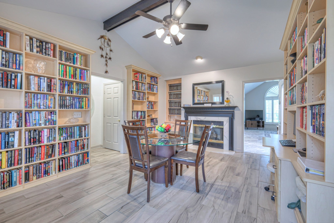
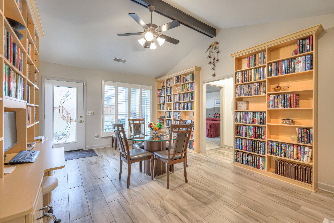
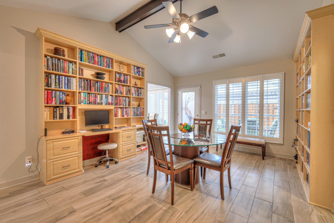
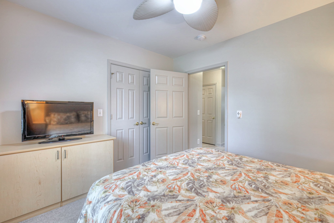
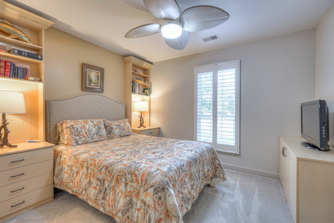
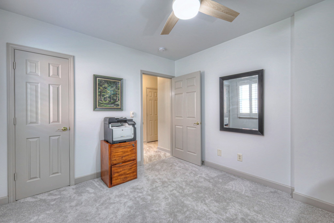
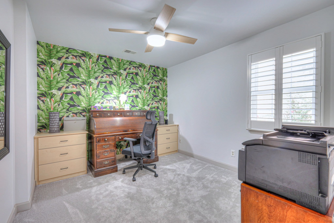
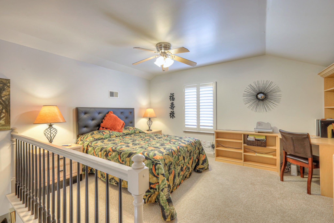
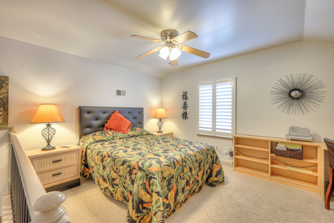
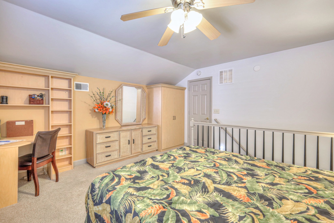
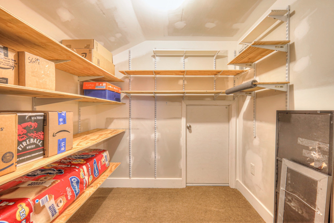
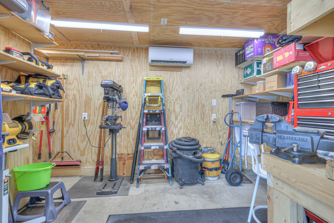
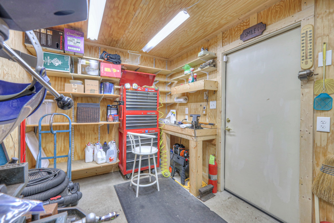
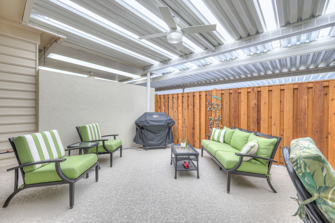
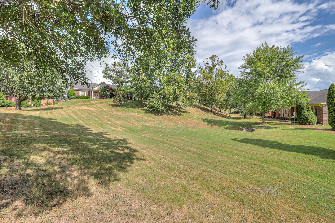
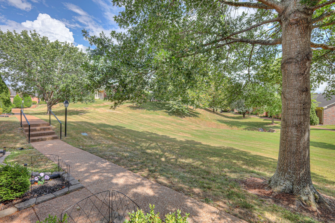
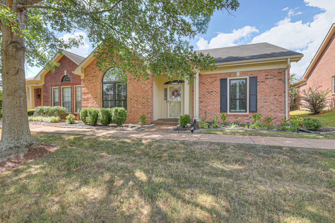
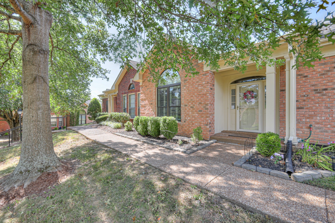
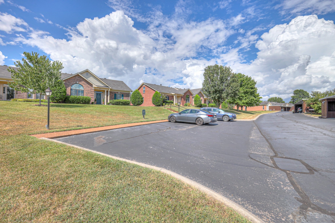
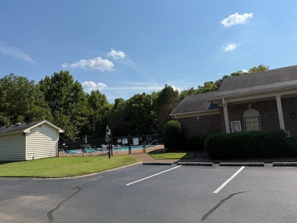
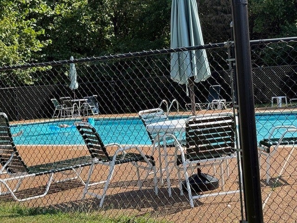
 Copyright 2025 RealTracs Solutions.
Copyright 2025 RealTracs Solutions.