$2,600 - 1246 June Wilde Rdg, Spring Hill
- 3
- Bedrooms
- 2½
- Baths
- 1,902
- SQ. Feet
- 2021
- Year Built
Welcome to this exceptional, like-new townhome nestled in the sought-after Harvest Point community of Spring Hill! This beautifully maintained 3-bedroom, 2.5-bath home offers the perfect blend of comfort, style, and convenience. Step inside to discover a bright, open-concept floor plan enhanced by upgraded lighting and stunning upgraded LVP flooring throughout the main level. The main level features a beautifully designed kitchen with a center island that flows into the spacious living and dining areas—perfect for hosting friends or enjoying quiet evenings at home. Upstairs, you’ll find a den + three generously sized bedrooms, including a spacious primary suite with a walk-in closet and private bath, and two additional bedrooms. Step outside to your private patio, complete with privacy fence and no neighbors behind you. Many upgrades including privacy fence, upgraded landscaping, custom lighting, custom accent walls, new kitchen countertop and shelving, fresh paint throughout, new primary bathroom vanity and countertop, upgraded LVP flooring and tile, built in entry bench and more! Located in the amenity-rich Harvest Point neighborhood, you’ll have access to walking trails, a resort-style pool, playgrounds, dog park and a community garden—all just minutes from GM, Spring Hill dining and shopping, and I-65 for an easy commute. No pets.
Essential Information
-
- MLS® #:
- 2974350
-
- Price:
- $2,600
-
- Bedrooms:
- 3
-
- Bathrooms:
- 2.50
-
- Full Baths:
- 2
-
- Half Baths:
- 1
-
- Square Footage:
- 1,902
-
- Acres:
- 0.00
-
- Year Built:
- 2021
-
- Type:
- Residential Lease
-
- Sub-Type:
- Townhouse
-
- Status:
- Active
Community Information
-
- Address:
- 1246 June Wilde Rdg
-
- Subdivision:
- Harvest Point Phase 16 Sec 1C
-
- City:
- Spring Hill
-
- County:
- Maury County, TN
-
- State:
- TN
-
- Zip Code:
- 37174
Amenities
-
- Amenities:
- Park, Playground, Pool, Sidewalks
-
- Utilities:
- Electricity Available, Water Available
-
- Parking Spaces:
- 2
-
- # of Garages:
- 2
-
- Garages:
- Garage Faces Front
Interior
-
- Interior Features:
- Extra Closets, Open Floorplan, Pantry, Walk-In Closet(s)
-
- Appliances:
- Electric Oven, Electric Range, Dishwasher, Disposal, Dryer, Microwave, Refrigerator, Stainless Steel Appliance(s), Washer
-
- Heating:
- Central, Electric
-
- Cooling:
- Central Air, Electric
-
- # of Stories:
- 2
Exterior
-
- Roof:
- Asphalt
-
- Construction:
- Fiber Cement, Hardboard Siding
School Information
-
- Elementary:
- Spring Hill Elementary
-
- Middle:
- Spring Hill Middle School
-
- High:
- Spring Hill High School
Additional Information
-
- Date Listed:
- August 14th, 2025
-
- Days on Market:
- 22
Listing Details
- Listing Office:
- Compass Re
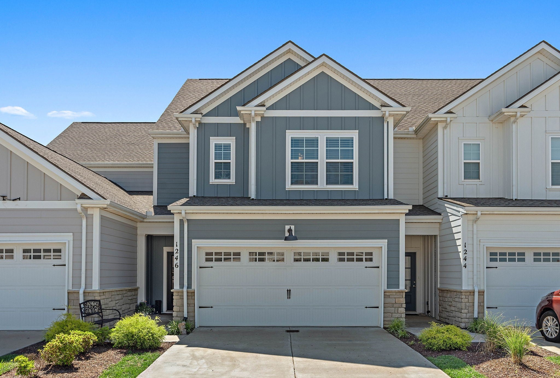
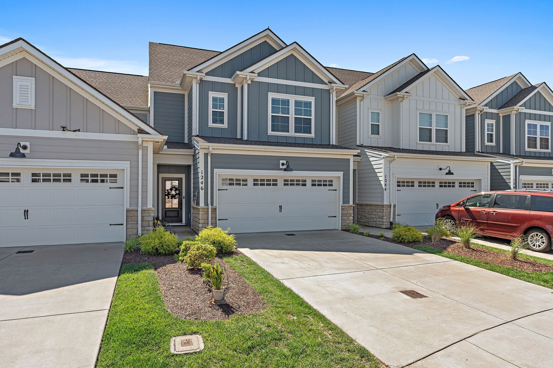
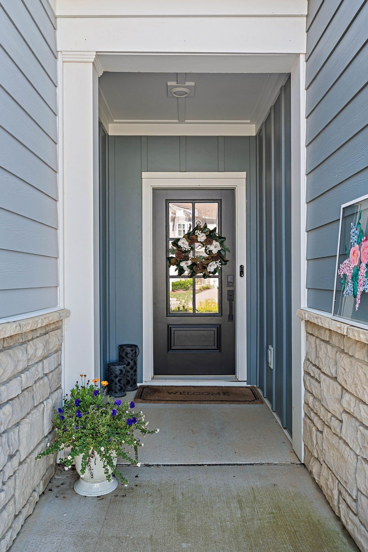
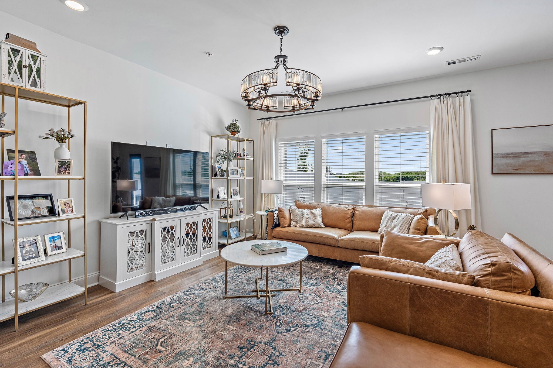
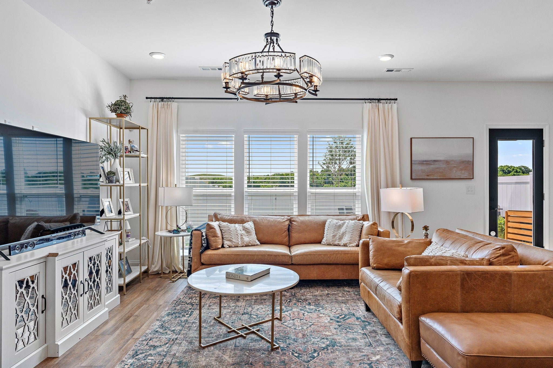
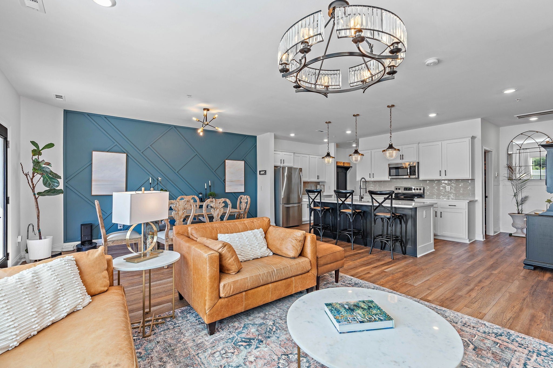
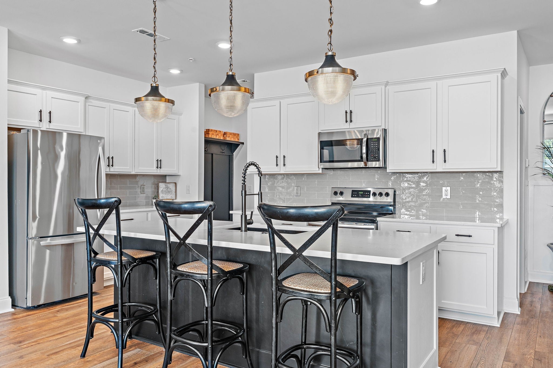
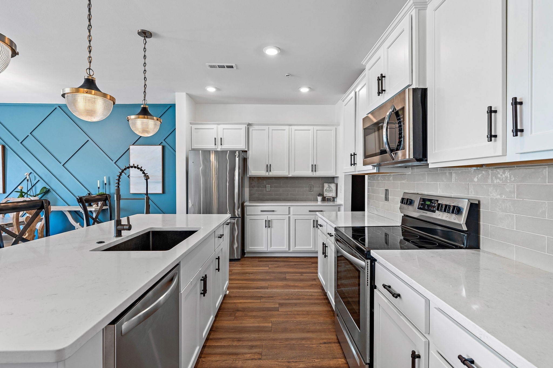
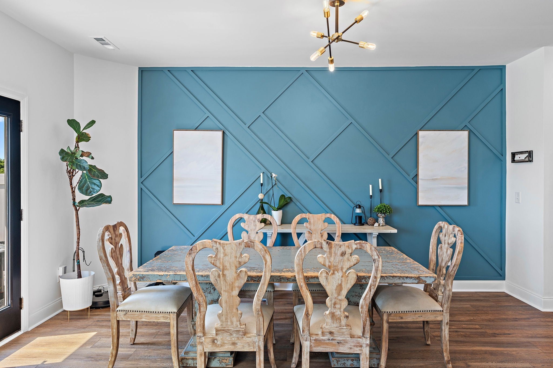
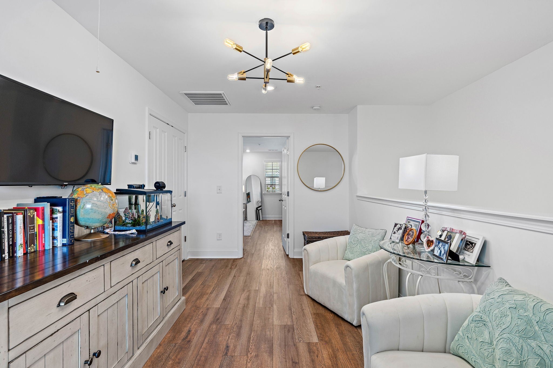
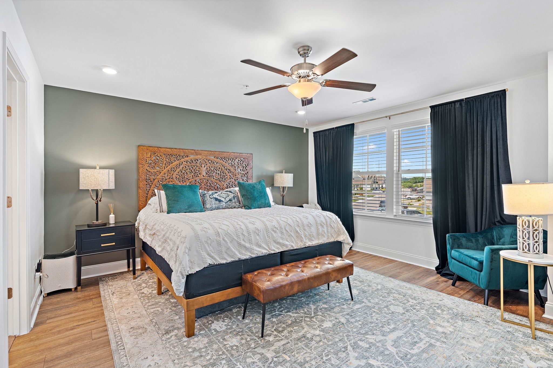
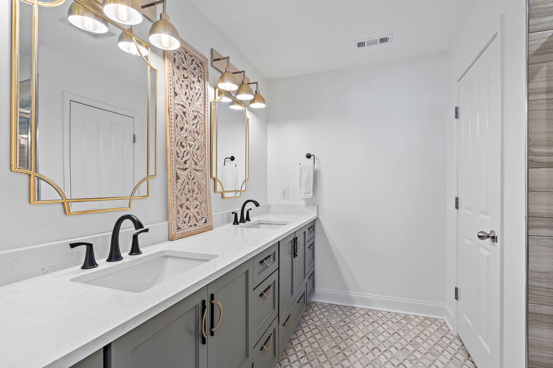
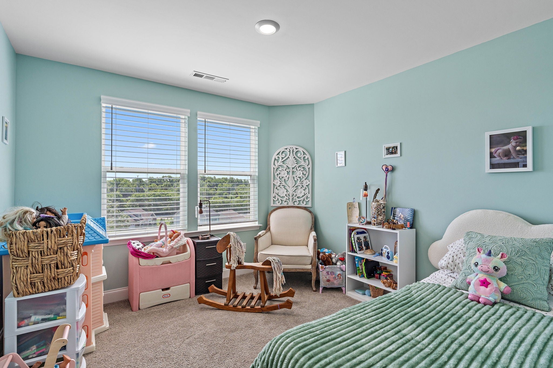
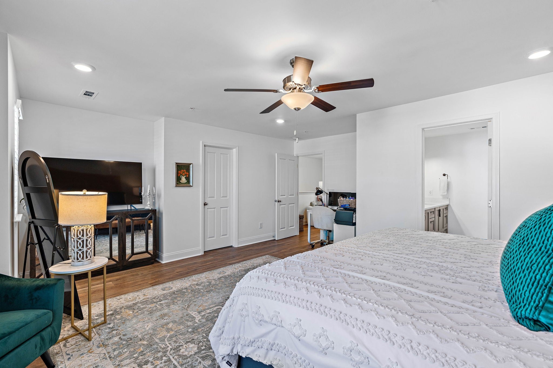
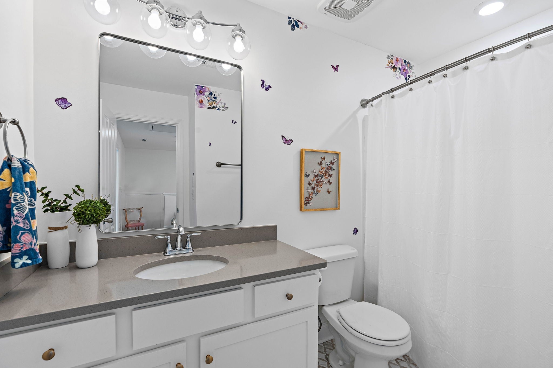
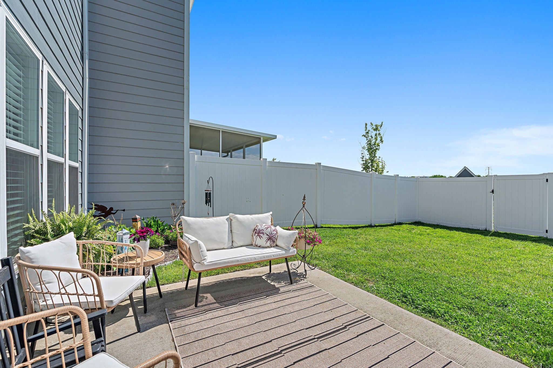
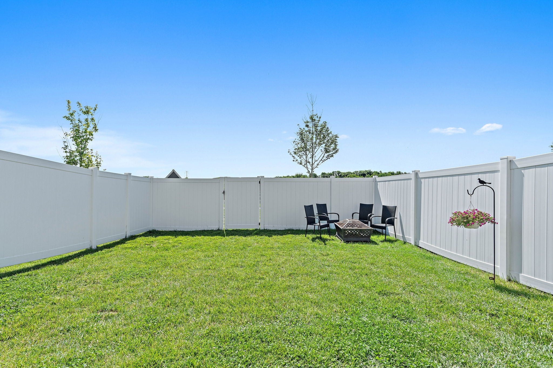
 Copyright 2025 RealTracs Solutions.
Copyright 2025 RealTracs Solutions.