$745,000 - 4528 Winfield Dr, Nashville
- 4
- Bedrooms
- 2½
- Baths
- 3,260
- SQ. Feet
- 0.18
- Acres
Welcome to 4528 Winfield Drive - well-situated within the Winfield Park community. The home's two-story structure provides a dramatic setting for soaring ceilings in the living room awash in superb natural light. The adjoining kitchen provides a natural gathering place and to be part of all the activity. The kitchen is a chef's haven as it showcases ample cabinet space, granite counter-tops, backsplash and essentially, two islands. Hardwood floors flow throughout the first floor. The first floor also features a formal dining room and office/study. The Primary suite's vaulted ceilings and ensuite bathroom continues the theme of generous daylight and a sense of getting away. The primary bath provides a new, double vanity and frameless glass shower enclosure. To complete the ensuite - is a large soaking bath and cavernous walk-in closet. The second floor invites you with a second-floor great room and adjoining den. The adjoining den is perfect for a home office, guest bedroom or gaming room. Bedrooms 2, 3 and 4 are distributed on the second floor, each with roomy dimensions. The second, full-bathroom, is situated between two of the bedrooms. Emptying from the everyday eating area, journey out to the large deck with plenty of natural screening. There's a decent backyard area with privacy fencing.
Essential Information
-
- MLS® #:
- 2974324
-
- Price:
- $745,000
-
- Bedrooms:
- 4
-
- Bathrooms:
- 2.50
-
- Full Baths:
- 2
-
- Half Baths:
- 1
-
- Square Footage:
- 3,260
-
- Acres:
- 0.18
-
- Year Built:
- 2003
-
- Type:
- Residential
-
- Sub-Type:
- Single Family Residence
-
- Status:
- Active
Community Information
-
- Address:
- 4528 Winfield Dr
-
- Subdivision:
- Winfield Park
-
- City:
- Nashville
-
- County:
- Davidson County, TN
-
- State:
- TN
-
- Zip Code:
- 37211
Amenities
-
- Utilities:
- Natural Gas Available, Water Available
-
- Parking Spaces:
- 5
-
- # of Garages:
- 2
-
- Garages:
- Garage Faces Front, Concrete, Driveway
Interior
-
- Interior Features:
- Ceiling Fan(s), High Ceilings, Walk-In Closet(s)
-
- Appliances:
- Built-In Electric Oven, Cooktop, Dishwasher, Disposal, Microwave, Refrigerator
-
- Heating:
- Central, Natural Gas
-
- Cooling:
- Central Air
-
- Fireplace:
- Yes
-
- # of Fireplaces:
- 1
-
- # of Stories:
- 2
Exterior
-
- Lot Description:
- Level
-
- Construction:
- Frame, Brick, Vinyl Siding
School Information
-
- Elementary:
- May Werthan Shayne Elementary School
-
- Middle:
- William Henry Oliver Middle
-
- High:
- John Overton Comp High School
Additional Information
-
- Date Listed:
- August 18th, 2025
-
- Days on Market:
- 11
Listing Details
- Listing Office:
- Keller Williams Realty
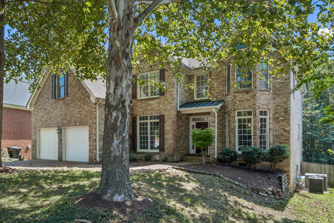
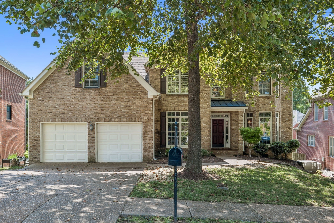
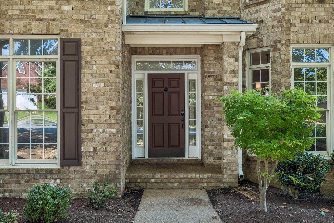
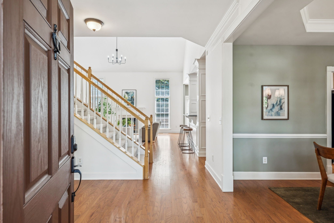
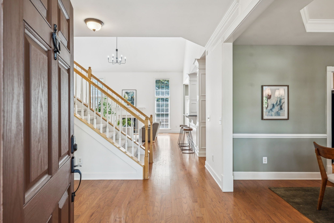
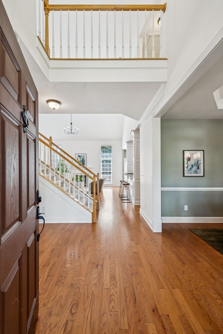
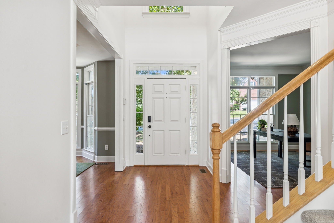
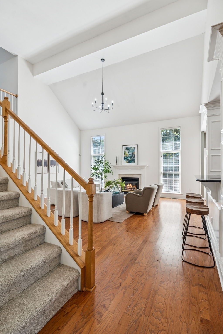
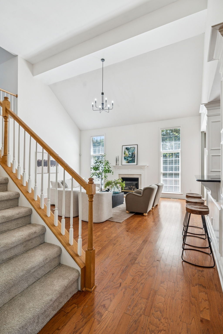
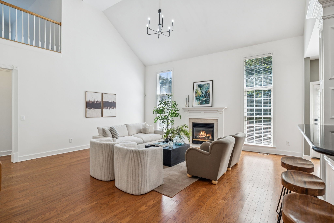
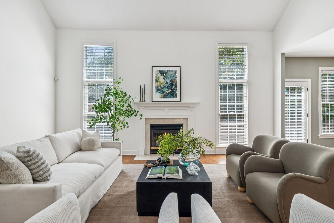
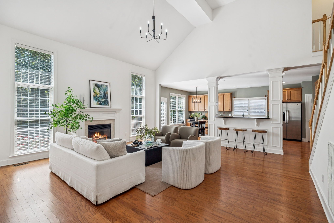
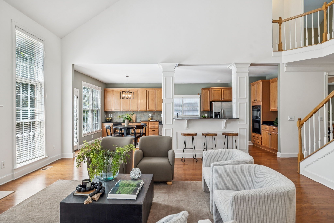
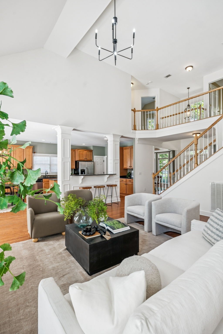
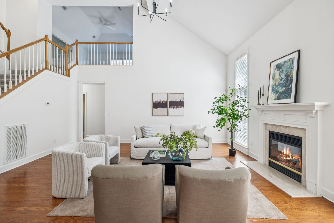
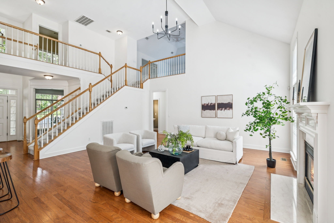
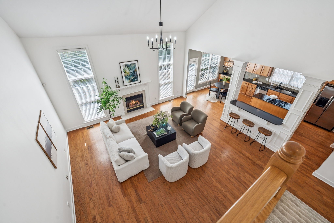
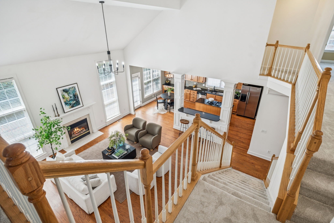
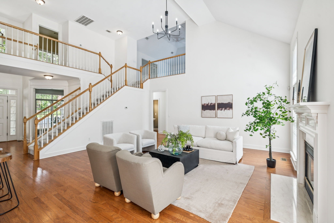
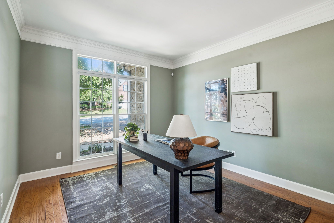
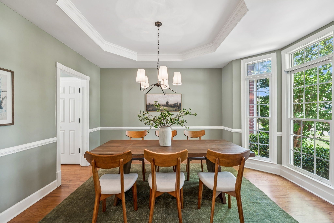
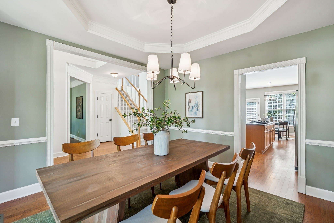
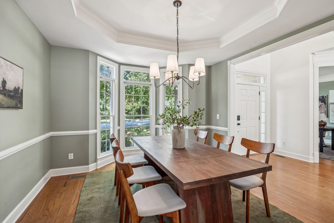
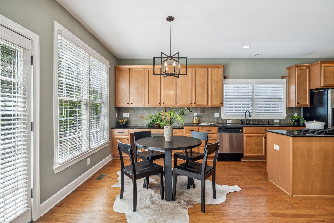
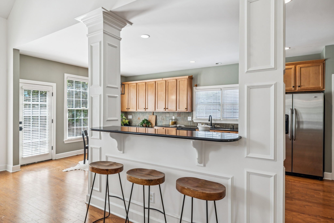
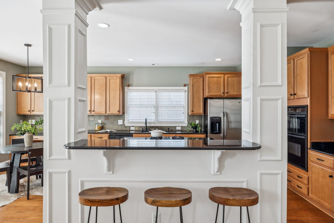
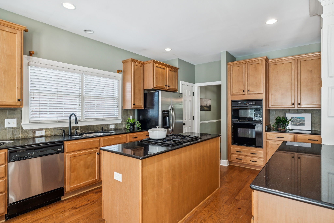
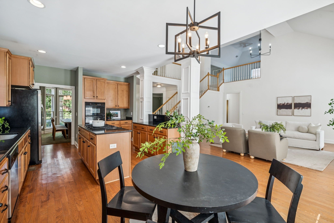
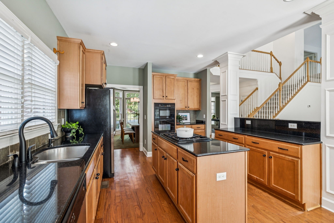
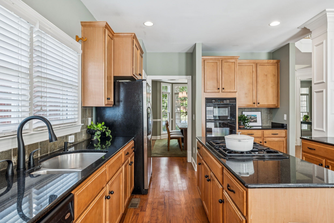
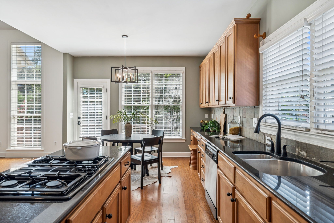
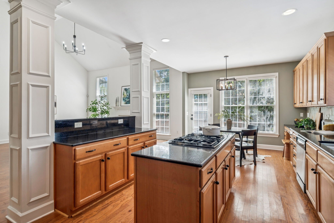
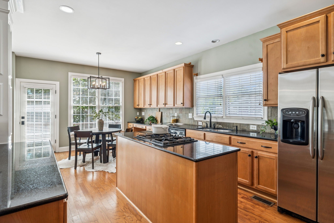
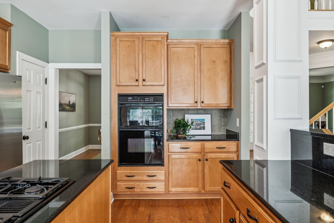
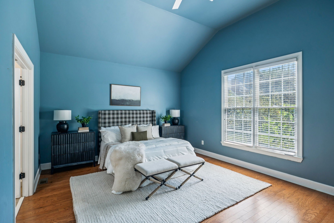
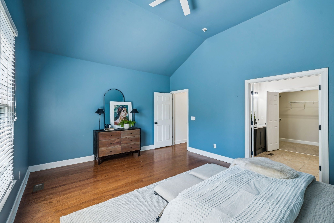
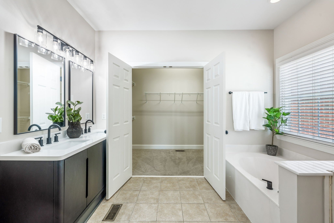
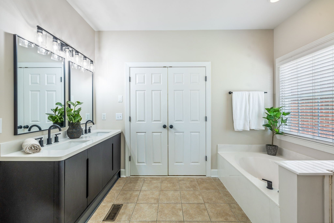
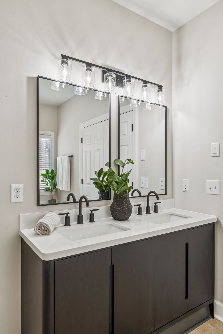
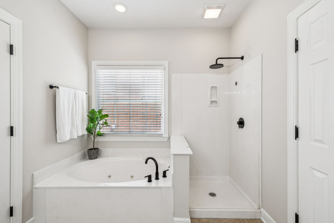
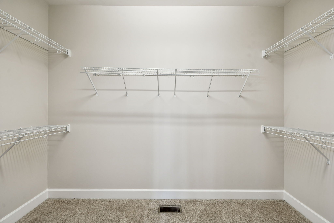
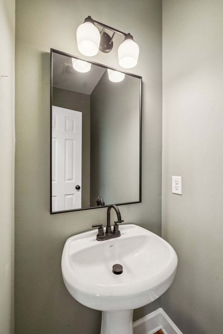
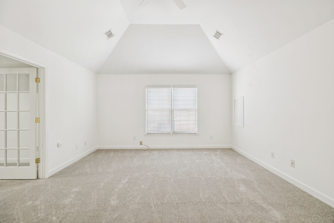
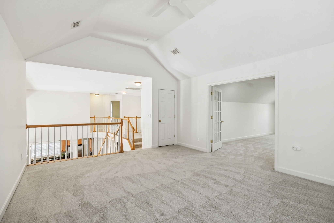
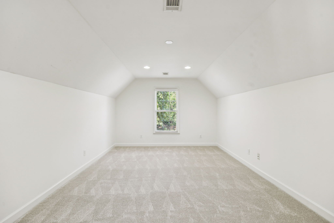
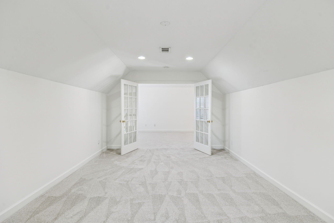
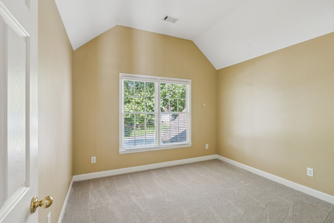
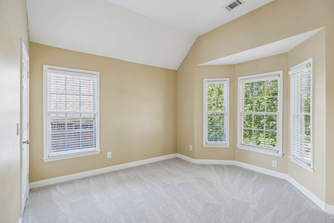
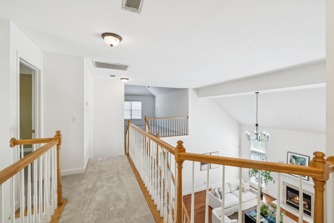
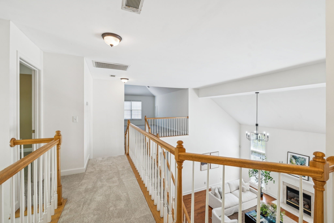
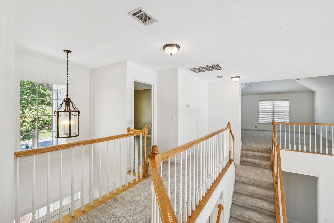
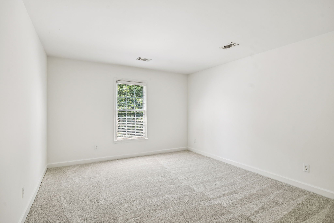
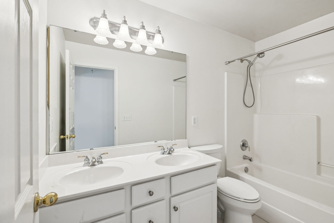
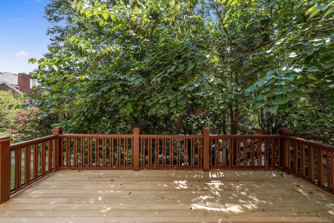
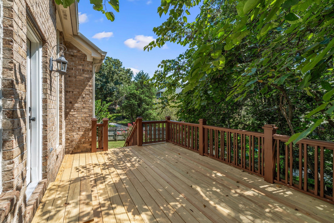
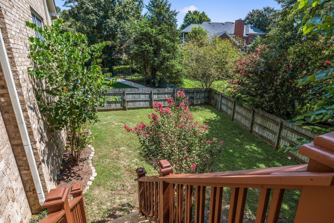
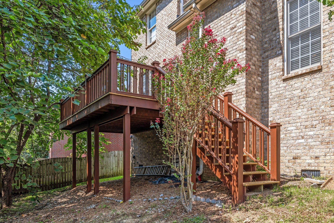
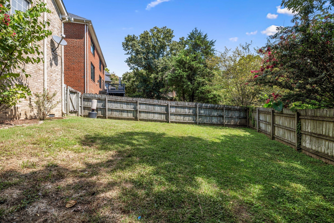
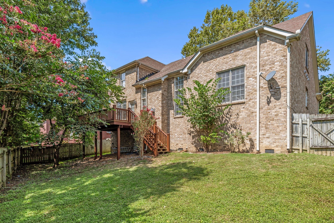
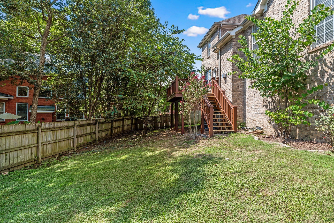
 Copyright 2025 RealTracs Solutions.
Copyright 2025 RealTracs Solutions.