$699,900 - 247 High Cliff Dr, Hendersonville
- 3
- Bedrooms
- 3
- Baths
- 2,600
- SQ. Feet
- 4.19
- Acres
Freshly Renovated Ranch Retreat with Pool, Barn & Walk-Out Basement! Welcome to your move-in ready home in the country! This charming ranch has been beautifully refreshed for 2025, featuring all-new main-level flooring, a brand new hall bath, and an updated master bath. The sun-filled upstairs Florida room now shines with new carpet and blinds, making it the perfect space for a morning coffee or afternoon read. Cozy up by the wood-burning stove upstairs, or head to the fully renovated walk-out basement with a flex room, full bath, Florida room/office, and wood-burning fireplace — ideal for multi-generational living or hosting guests. Step outside to enjoy your private in-ground pool, 40x40 barn for storage, hobbies, or cars, and peaceful acreage with open views. With thoughtful updates inside and lifestyle amenities outside, this property offers the best of both worlds — modern comfort and country charm.1% lender credit with use of preferred lender.
Essential Information
-
- MLS® #:
- 2974272
-
- Price:
- $699,900
-
- Bedrooms:
- 3
-
- Bathrooms:
- 3.00
-
- Full Baths:
- 3
-
- Square Footage:
- 2,600
-
- Acres:
- 4.19
-
- Year Built:
- 1973
-
- Type:
- Residential
-
- Sub-Type:
- Single Family Residence
-
- Status:
- Active
Community Information
-
- Address:
- 247 High Cliff Dr
-
- Subdivision:
- Highcliff Estates
-
- City:
- Hendersonville
-
- County:
- Sumner County, TN
-
- State:
- TN
-
- Zip Code:
- 37075
Amenities
-
- Utilities:
- Electricity Available, Water Available
-
- Parking Spaces:
- 4
-
- # of Garages:
- 4
-
- Garages:
- Attached/Detached
Interior
-
- Interior Features:
- Ceiling Fan(s), In-Law Floorplan, Open Floorplan, Redecorated
-
- Appliances:
- Electric Oven, Electric Range, Dishwasher, Microwave
-
- Heating:
- Central, Electric
-
- Cooling:
- Central Air, Electric
-
- Fireplace:
- Yes
-
- # of Fireplaces:
- 2
-
- # of Stories:
- 1
Exterior
-
- Construction:
- Brick, Vinyl Siding
School Information
-
- Elementary:
- Beech Elementary
-
- Middle:
- T. W. Hunter Middle School
-
- High:
- Beech Sr High School
Additional Information
-
- Date Listed:
- August 15th, 2025
-
- Days on Market:
- 25
Listing Details
- Listing Office:
- Bernie Gallerani Real Estate
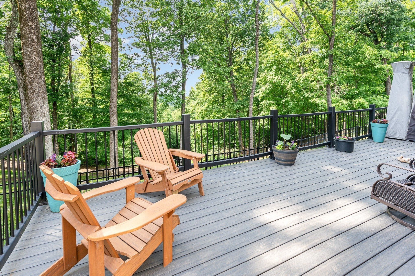
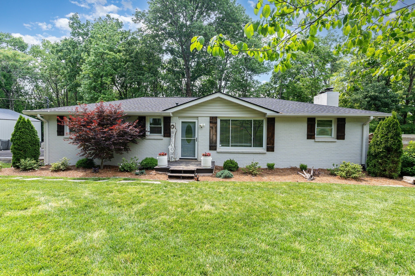
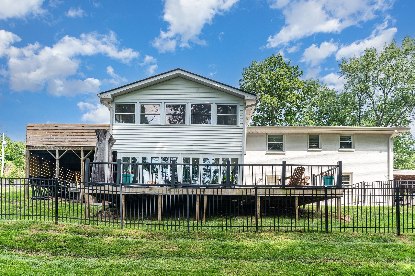
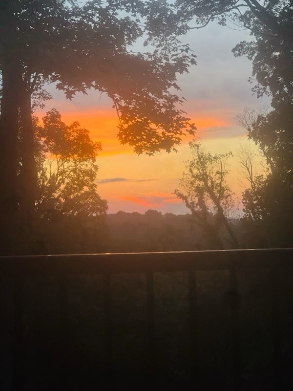
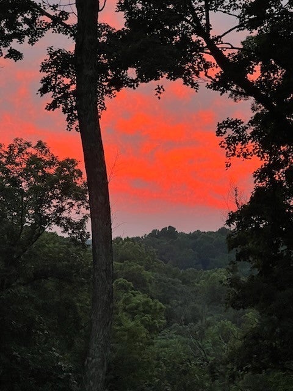
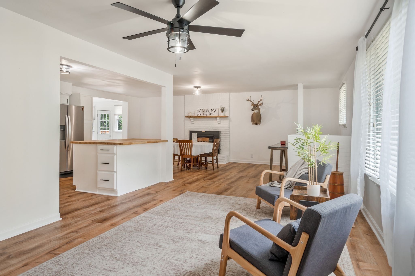
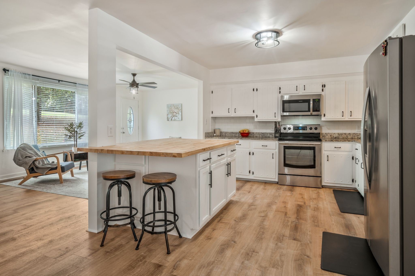
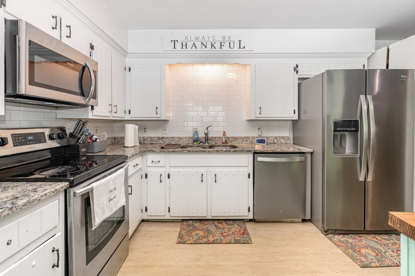
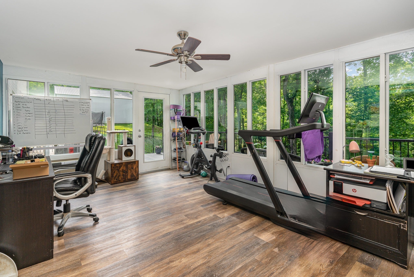
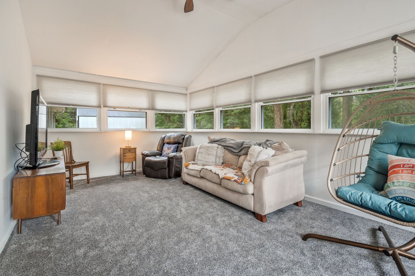
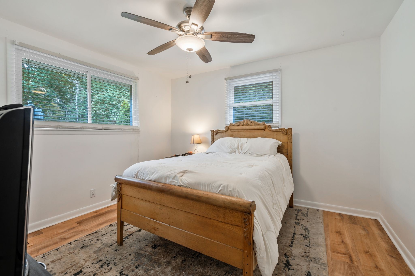
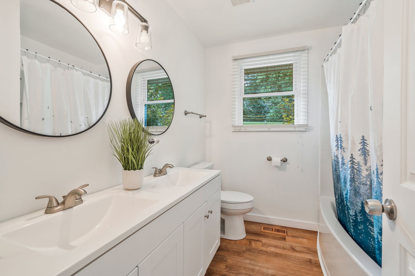
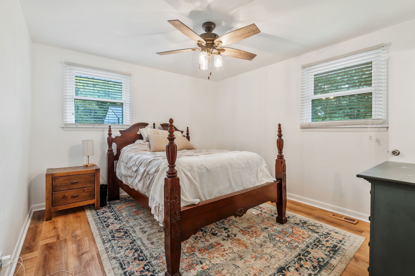
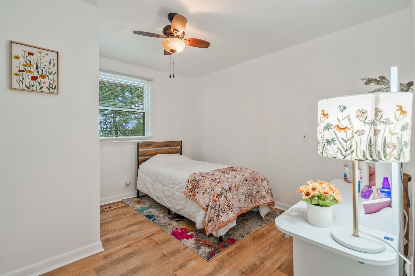
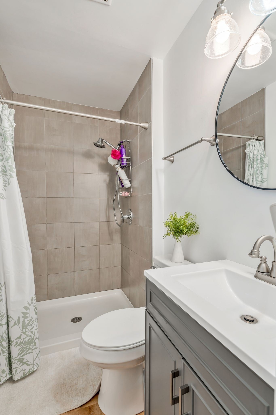
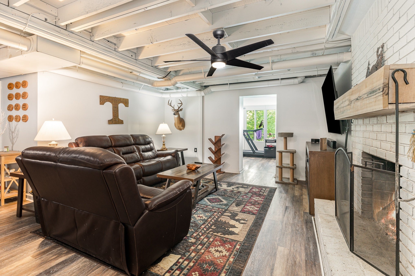
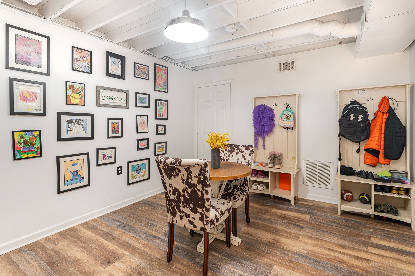
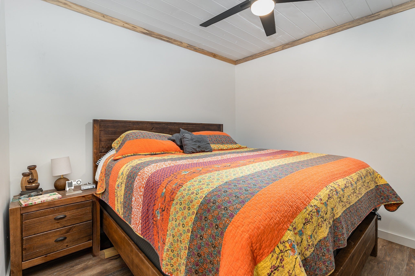
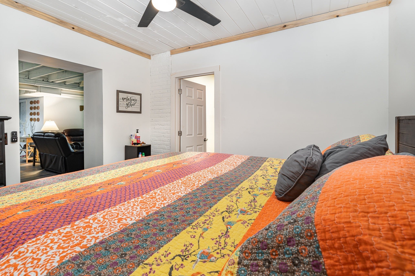
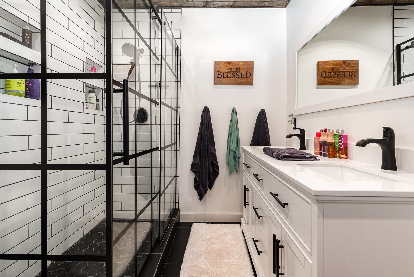
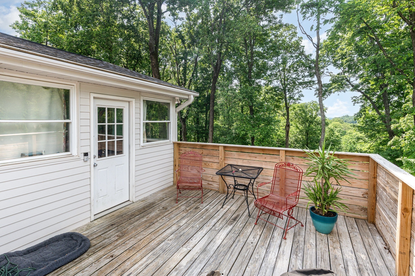
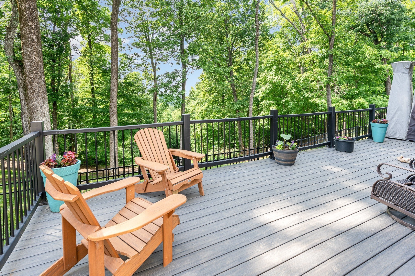
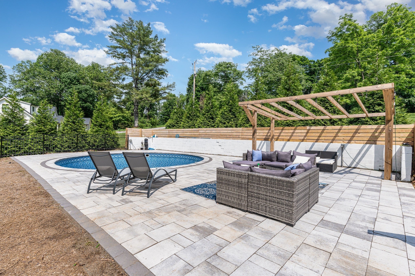
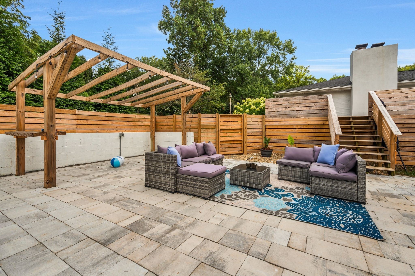
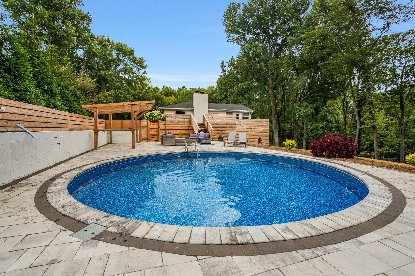
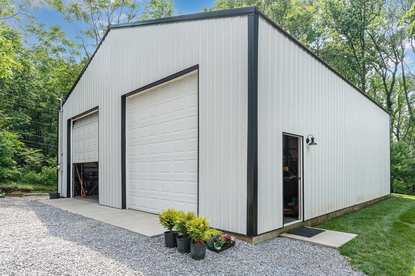
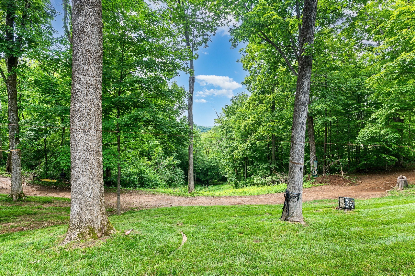
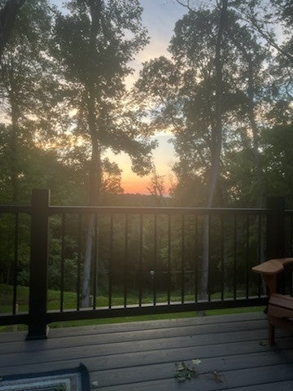
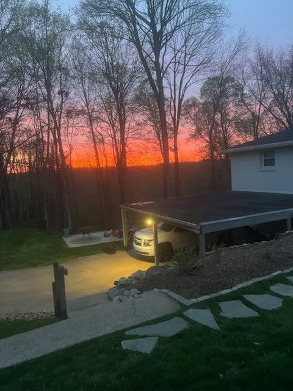
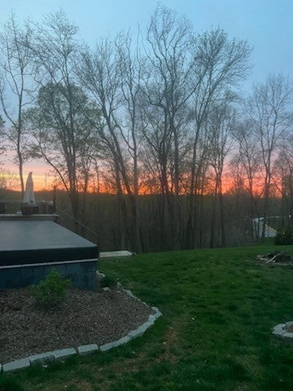
 Copyright 2025 RealTracs Solutions.
Copyright 2025 RealTracs Solutions.