$824,900 - 11670 Stewarts Ferry Pike, Lebanon
- 3
- Bedrooms
- 2½
- Baths
- 2,250
- SQ. Feet
- 12.31
- Acres
Welcome to an exceptional property nestled in a peaceful 12.3 acre setting. This custom home features an open floor plan with vaulted ceilings and a recently remodeled kitchen. A cozy woodburning stove for those frosty morns. French doors from great room to a large deck that is perfect for entertaining. Large master suite with two walk in closets and private bath. A second master suite with trey ceilings and private bath. Beautiful hickory hardwood flooring on main level. The upstairs space can be used as a bedroom, bonus or office. The land is a nice balance of woods and pasture. Tree canvased trails lead to an open pasture in back of property. Perfect for a couple of horses. There is a fire pit for entertaining with friends under those starry nights. The backyard is fenced for the children or pets. An exceptionally nice shop with a double door in the front with one in the back. It is insulated with concrete floor and electric. There is also a carport for your RV. Lots of exterior storage. This property is conveniently located 2.5 miles from I840.
Essential Information
-
- MLS® #:
- 2974220
-
- Price:
- $824,900
-
- Bedrooms:
- 3
-
- Bathrooms:
- 2.50
-
- Full Baths:
- 2
-
- Half Baths:
- 1
-
- Square Footage:
- 2,250
-
- Acres:
- 12.31
-
- Year Built:
- 2008
-
- Type:
- Residential
-
- Sub-Type:
- Single Family Residence
-
- Style:
- Ranch
-
- Status:
- Active
Community Information
-
- Address:
- 11670 Stewarts Ferry Pike
-
- Subdivision:
- Claude A Arnold Prop
-
- City:
- Lebanon
-
- County:
- Wilson County, TN
-
- State:
- TN
-
- Zip Code:
- 37090
Amenities
-
- Utilities:
- Water Available
-
- Parking Spaces:
- 4
-
- # of Garages:
- 4
-
- Garages:
- Garage Door Opener, Attached/Detached
Interior
-
- Interior Features:
- Ceiling Fan(s), High Ceilings, Open Floorplan, Pantry, Walk-In Closet(s), Kitchen Island
-
- Appliances:
- Electric Range, Dishwasher
-
- Heating:
- Central
-
- Cooling:
- Central Air
-
- # of Stories:
- 2
Exterior
-
- Roof:
- Shingle
-
- Construction:
- Brick
School Information
-
- Elementary:
- Southside Elementary
-
- Middle:
- Southside Elementary
-
- High:
- Wilson Central High School
Additional Information
-
- Date Listed:
- August 14th, 2025
Listing Details
- Listing Office:
- Capital Real Estate Services
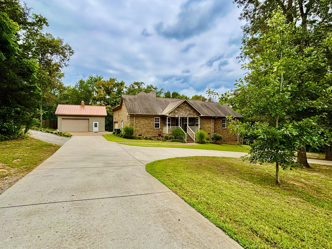
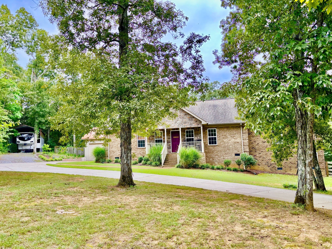
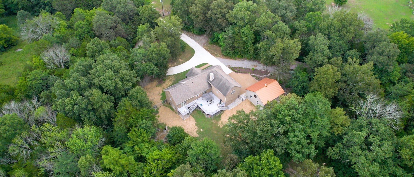
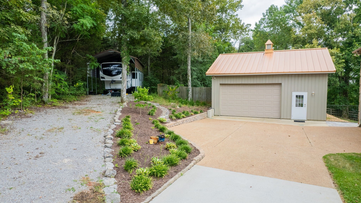
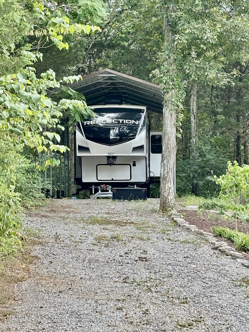
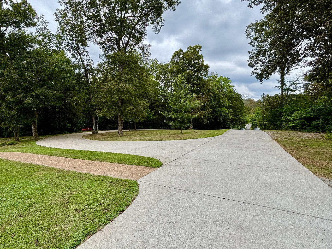
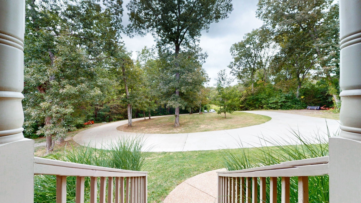
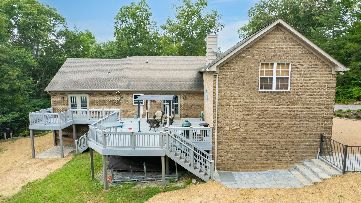
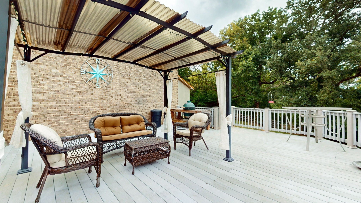
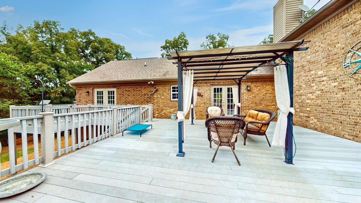
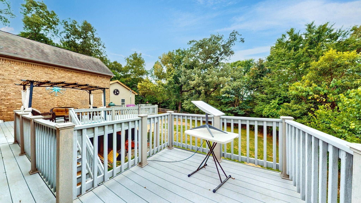
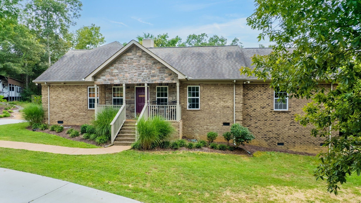
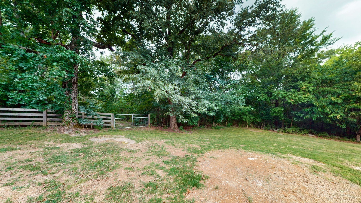
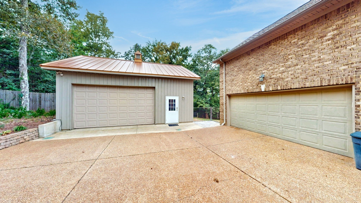
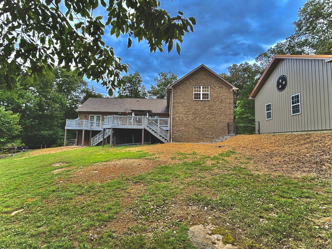
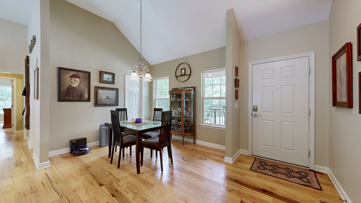
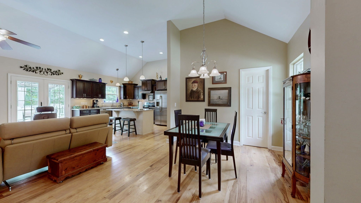
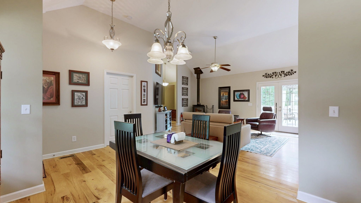
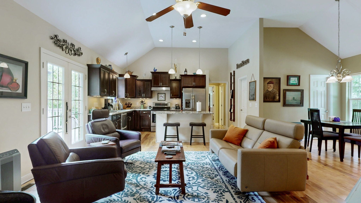
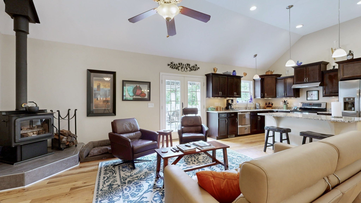
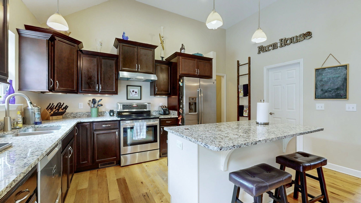
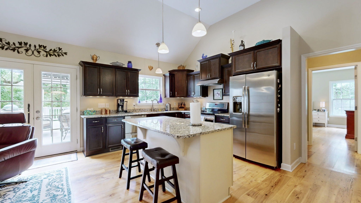
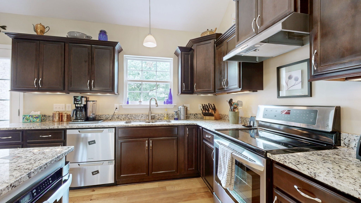
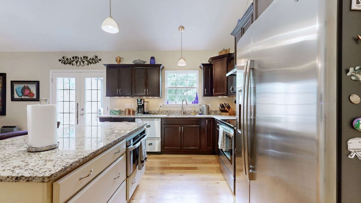
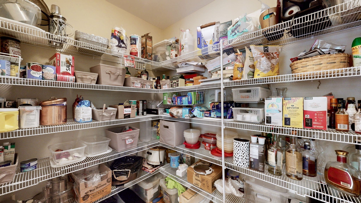
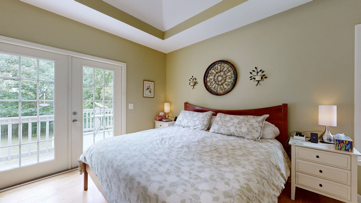
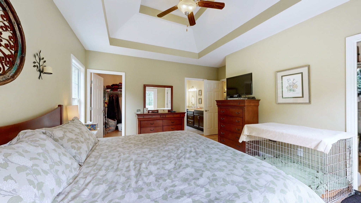
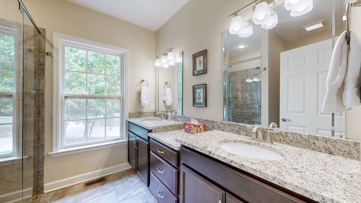
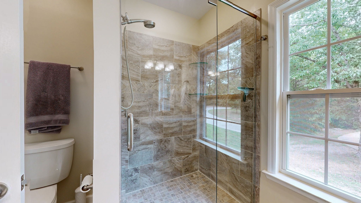
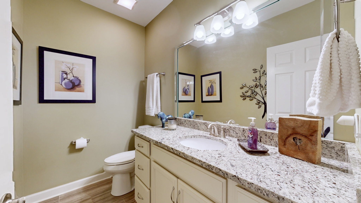
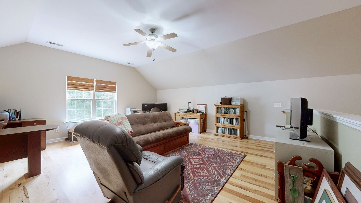
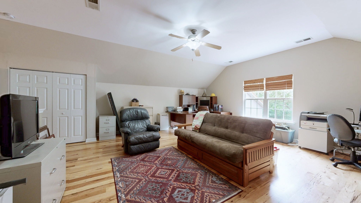
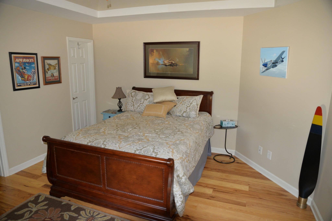
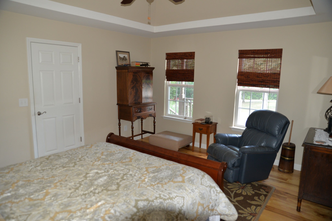
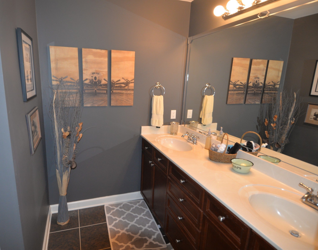
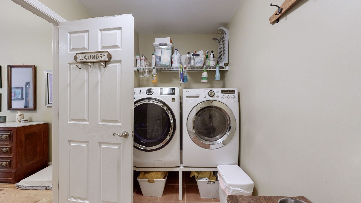
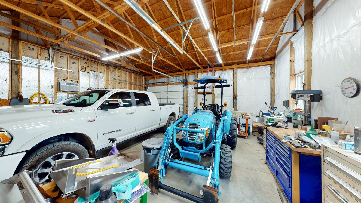
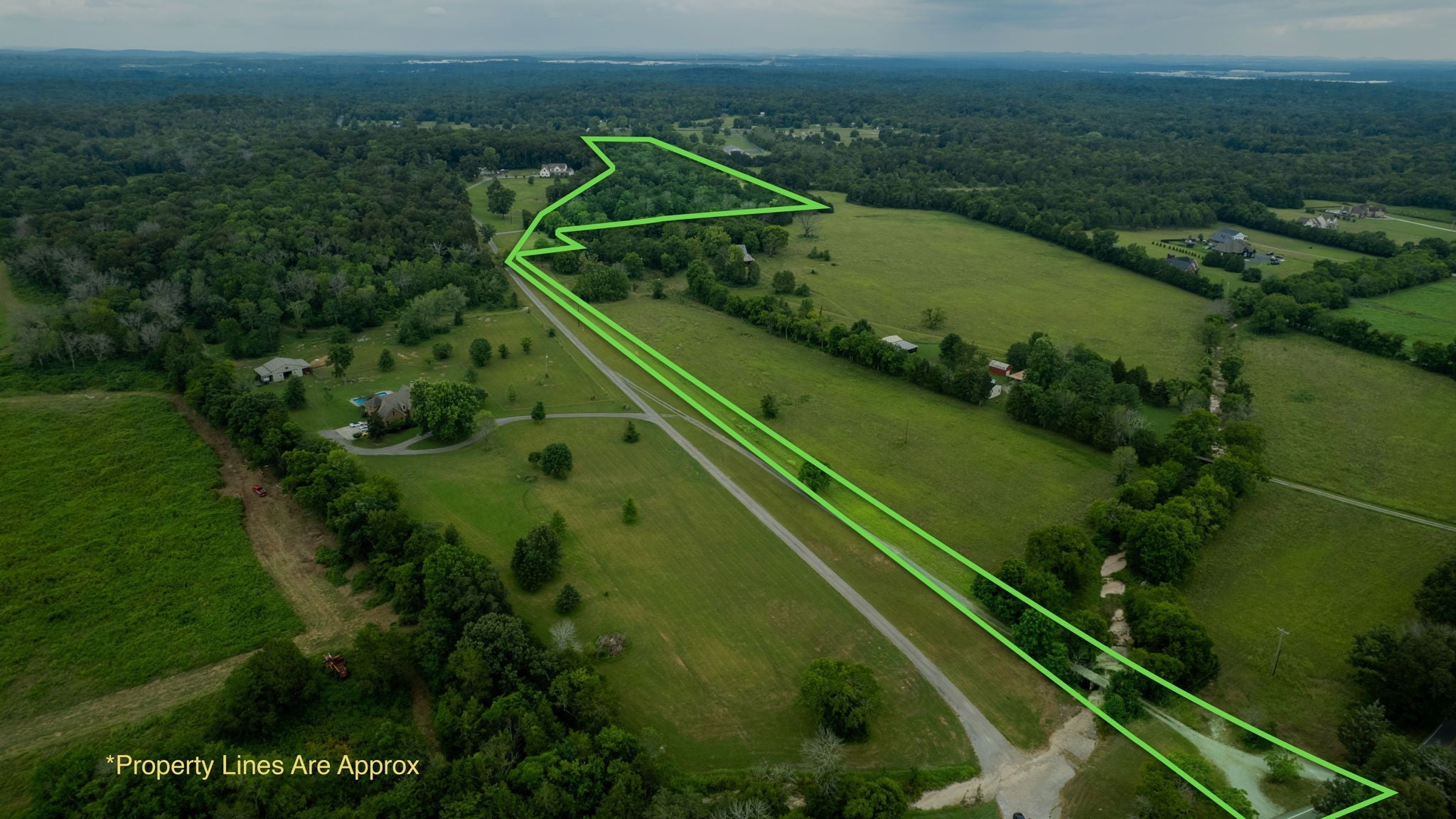
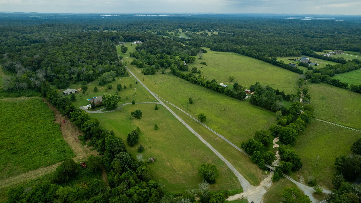
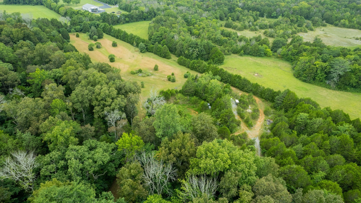
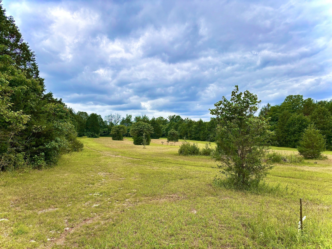
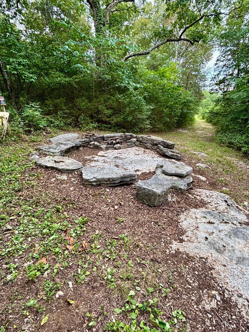
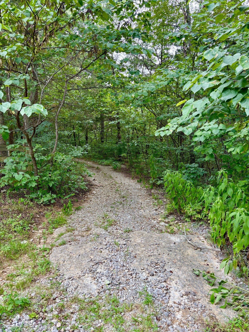
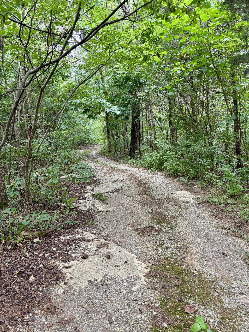
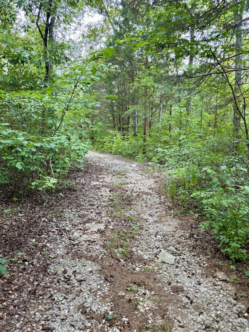
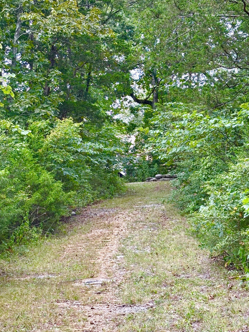
 Copyright 2025 RealTracs Solutions.
Copyright 2025 RealTracs Solutions.