$479,000 - 240 Glennister Ct, Gallatin
- 2
- Bedrooms
- 3
- Baths
- 2,162
- SQ. Feet
- 0.07
- Acres
"Perfect location", "Bigger than I thought", "Well kept", "Lots of great upgrades", "What a great house!". Comments from buyers who have come to see this home but still need to sell theirs before they can buy. If you are ready to buy, this could be your chance! Priced below value. Lots of parking! Charming 2 bedroom 3 full bath home with bonus and large entry could be sitting room or office. Large floor plan with lots of privacy and comfort! Convenient to shopping, restaurants, golf and pickleball! Well maintained home that has new kitchen stove, dishwasher and microwave, new countertops in kitchen and lower level baths, new garage floor, new closet system in primary bedroom, new cabinets in laundry. Huge primary bedroom suite with trey ceiling and room for oversized furniture. $350/mo HOA covers internet, direct tv, grass mowing and irrigation. Refrigerator in kitchen stays, washer and dryer included in sale at no extra cost. Extra parking immediately behind this home.Enter through back gate if you like since you park there. Garage is attached and accessible from inside the house. Not all the houses in this condo group have access their garage from inside. Home is very well set up for comfortable easy living!
Essential Information
-
- MLS® #:
- 2974210
-
- Price:
- $479,000
-
- Bedrooms:
- 2
-
- Bathrooms:
- 3.00
-
- Full Baths:
- 3
-
- Square Footage:
- 2,162
-
- Acres:
- 0.07
-
- Year Built:
- 2016
-
- Type:
- Residential
-
- Sub-Type:
- Garden
-
- Style:
- Cottage
-
- Status:
- Active
Community Information
-
- Address:
- 240 Glennister Ct
-
- Subdivision:
- Retreat at Fairvue
-
- City:
- Gallatin
-
- County:
- Sumner County, TN
-
- State:
- TN
-
- Zip Code:
- 37066
Amenities
-
- Utilities:
- Electricity Available, Water Available, Cable Connected
-
- Parking Spaces:
- 2
-
- # of Garages:
- 2
-
- Garages:
- Attached
Interior
-
- Appliances:
- Electric Oven, Electric Range
-
- Heating:
- Central, Electric
-
- Cooling:
- Central Air, Electric
-
- # of Stories:
- 2
Exterior
-
- Roof:
- Asphalt
-
- Construction:
- Fiber Cement, Brick
School Information
-
- Elementary:
- Jack Anderson Elementary
-
- Middle:
- Station Camp Middle School
-
- High:
- Station Camp High School
Additional Information
-
- Date Listed:
- August 14th, 2025
-
- Days on Market:
- 44
Listing Details
- Listing Office:
- Compass
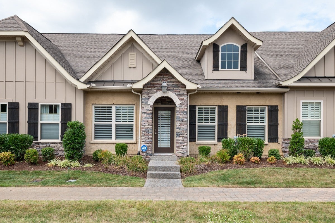
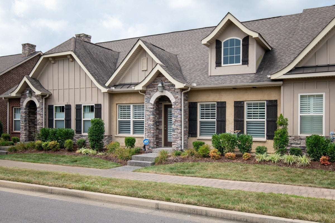
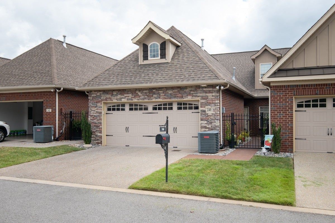
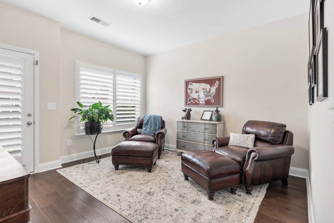
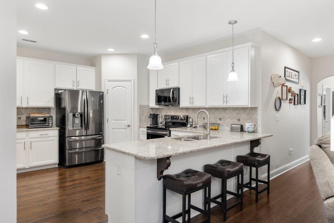
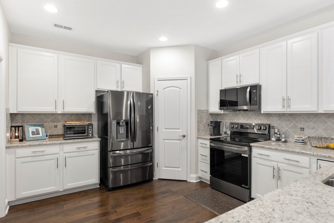
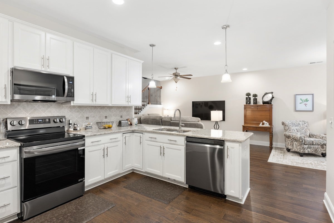
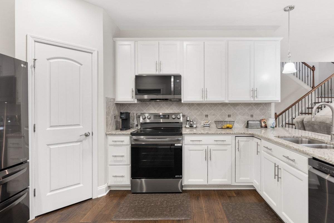
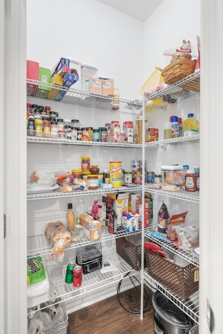
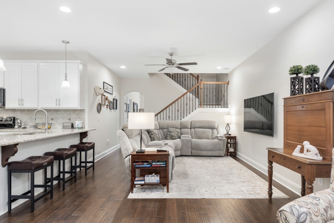
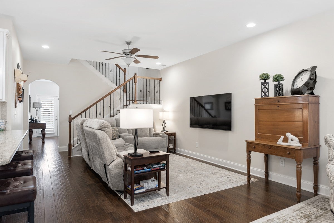
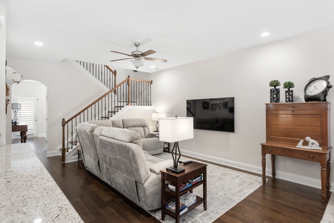
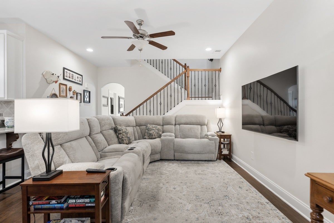
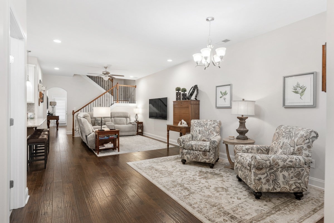
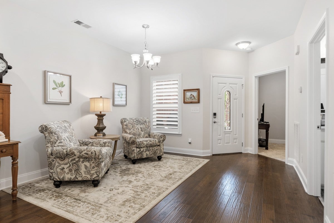
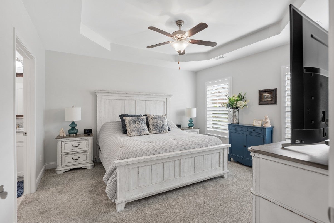
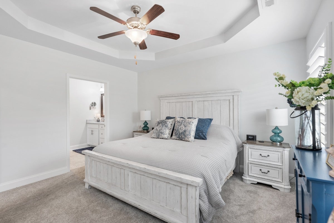
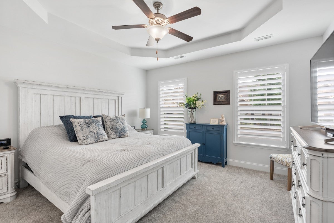
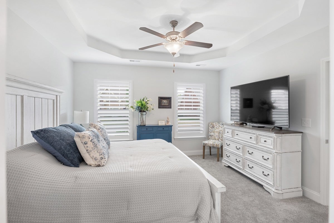
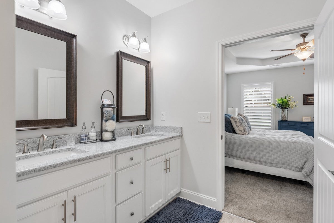
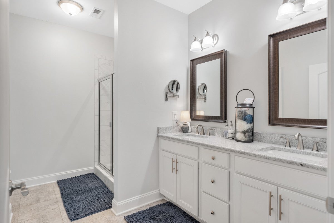
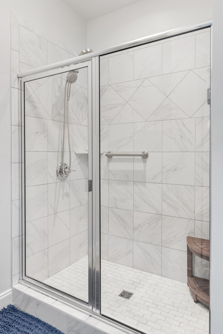
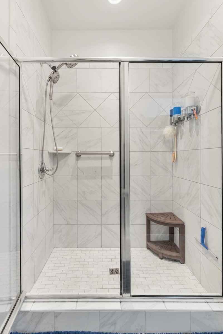

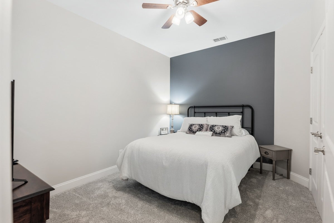
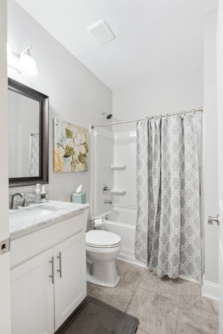
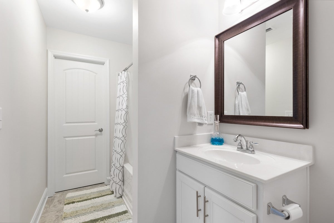
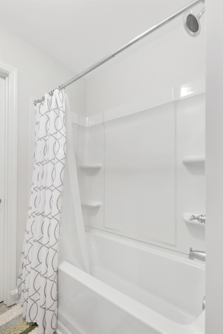
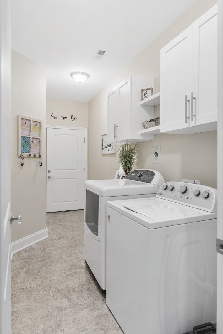
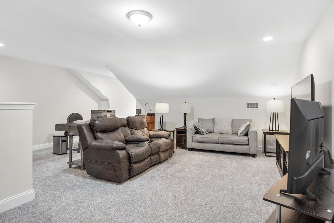
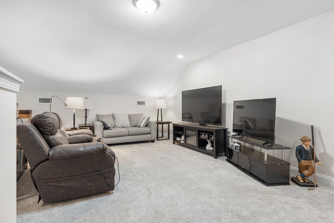
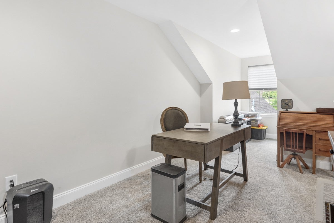
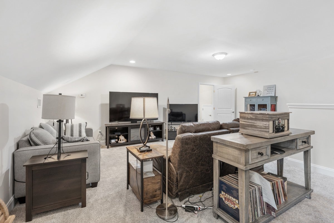
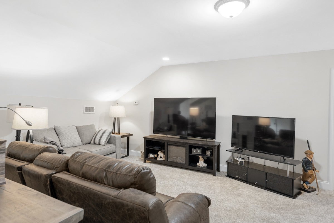
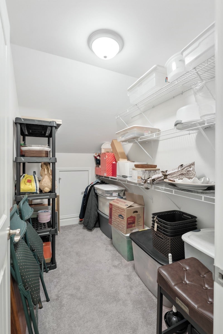
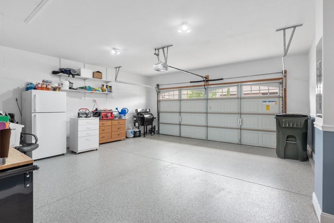
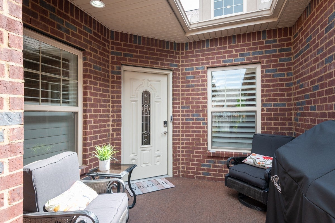
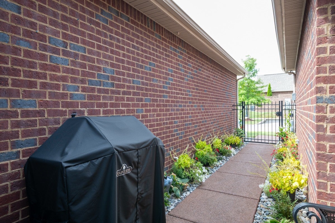
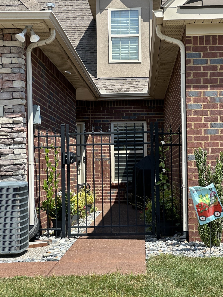
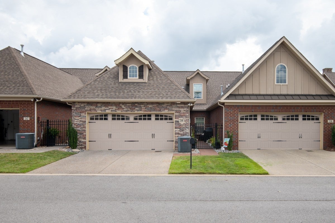
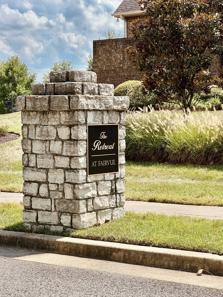
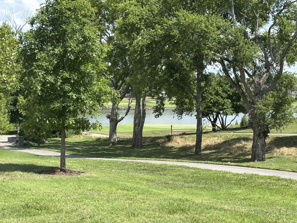


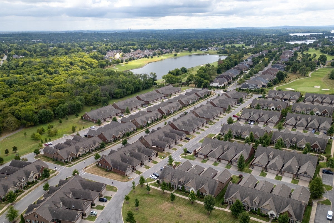
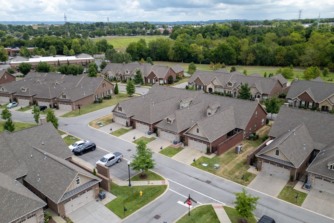
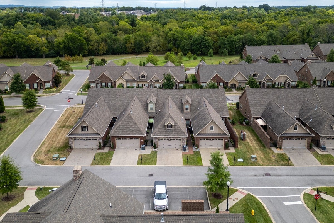
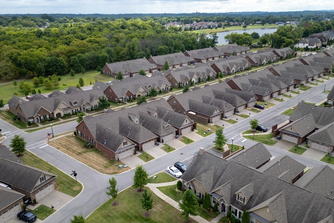
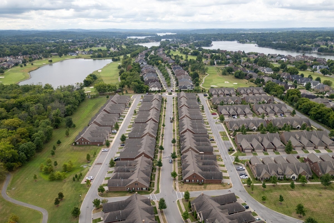
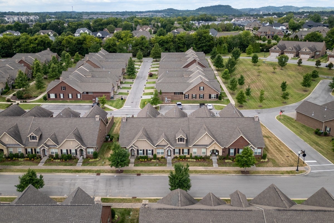
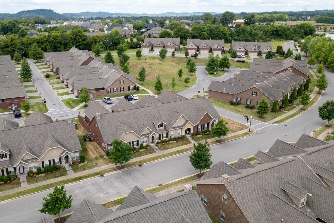
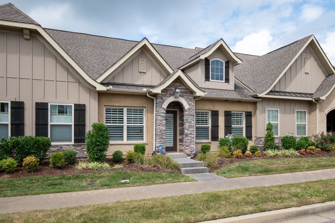
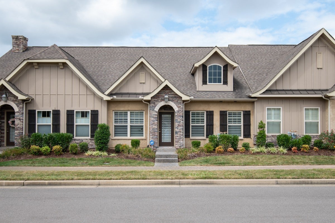
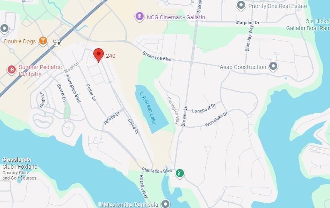
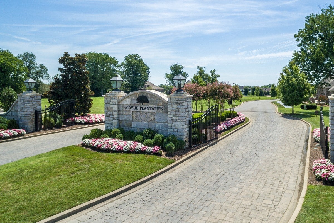
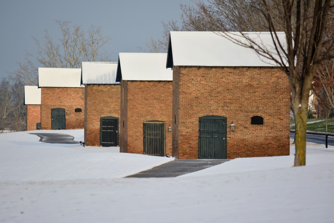

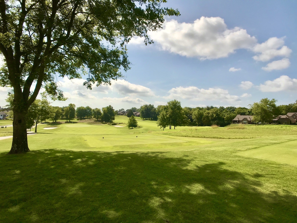


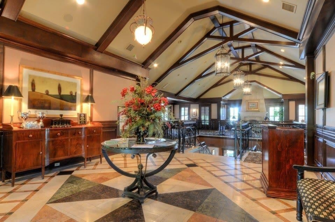
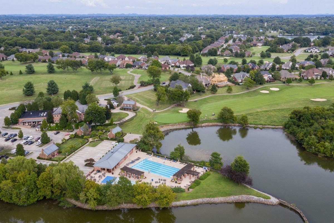
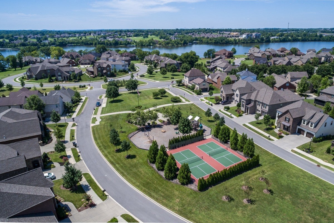
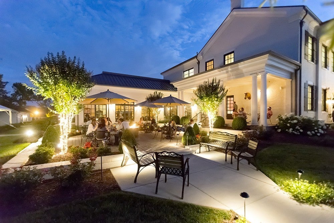
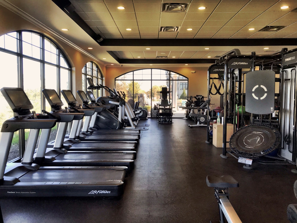






 Copyright 2025 RealTracs Solutions.
Copyright 2025 RealTracs Solutions.