$769,900 - 313 Lexington Dr, Lebanon
- 4
- Bedrooms
- 3½
- Baths
- 3,722
- SQ. Feet
- 0.47
- Acres
COMING SOON! Beautifully maintained corner lot with 4-bedroom, 3.5-bath brick home with an attached heated & cooled 2-car garage with epoxy floor, located in the highly sought-after Richmond Hills Subdivision on the desirable West Side of Lebanon. This spacious residence offers a welcoming great room with a cozy fireplace, perfect for gatherings, and a separate bedroom with gleaming hardwood floors for work or study. The eat-in kitchen is designed for both function and style, featuring double ovens and ample space for casual dining. The luxurious main level primary suite includes a comfortable sitting area with gas log fireplace, while the en-suite bath boasts double vanities, a generous double walk-in closets, a relaxing whirlpool tub, and a separate two-person walk-in shower. Outdoor living is a delight with a new large deck with new lighting; ideal for entertaining, grilling, or simply enjoying peaceful evenings. Custom blinds throughout, HVAC 2023; New windows; Crawl space has been encapsulated. This home blends comfort, style, and convenience in one of Lebanon’s most popular neighborhoods, offering easy access to schools, shopping, and dining. Just minutes to I-40, I-840, Hwy 109 & 20 minutes Nashville International Airport (BNA).
Essential Information
-
- MLS® #:
- 2974175
-
- Price:
- $769,900
-
- Bedrooms:
- 4
-
- Bathrooms:
- 3.50
-
- Full Baths:
- 3
-
- Half Baths:
- 1
-
- Square Footage:
- 3,722
-
- Acres:
- 0.47
-
- Year Built:
- 1997
-
- Type:
- Residential
-
- Sub-Type:
- Single Family Residence
-
- Style:
- Traditional
-
- Status:
- Coming Soon / Hold
Community Information
-
- Address:
- 313 Lexington Dr
-
- Subdivision:
- Richmond Hills
-
- City:
- Lebanon
-
- County:
- Wilson County, TN
-
- State:
- TN
-
- Zip Code:
- 37087
Amenities
-
- Utilities:
- Natural Gas Available, Water Available
-
- Parking Spaces:
- 2
-
- # of Garages:
- 2
-
- Garages:
- Garage Door Opener, Attached
Interior
-
- Interior Features:
- Ceiling Fan(s), High Speed Internet
-
- Appliances:
- Built-In Electric Oven, Double Oven, Cooktop, Dishwasher
-
- Heating:
- Central, Natural Gas
-
- Cooling:
- Central Air, Gas
-
- Fireplace:
- Yes
-
- # of Fireplaces:
- 2
-
- # of Stories:
- 2
Exterior
-
- Lot Description:
- Sloped
-
- Construction:
- Brick, Vinyl Siding
School Information
-
- Elementary:
- Coles Ferry Elementary
-
- Middle:
- Walter J. Baird Middle School
-
- High:
- Lebanon High School
Additional Information
-
- Days on Market:
- 1
Listing Details
- Listing Office:
- Exit Rocky Top Realty
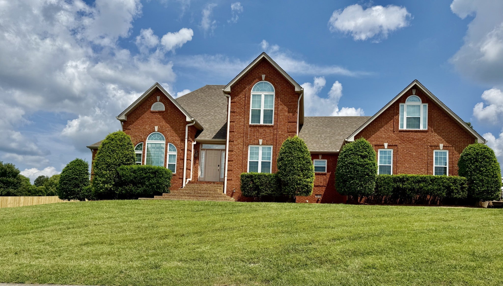
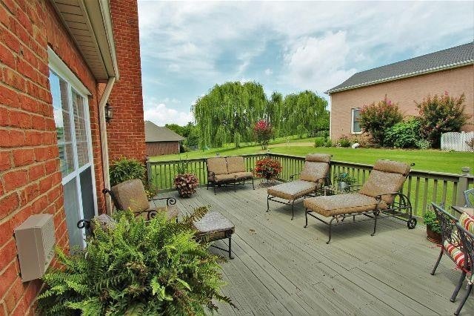
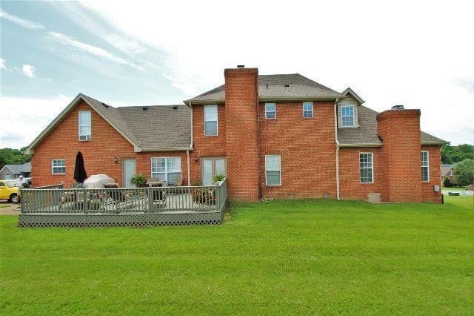
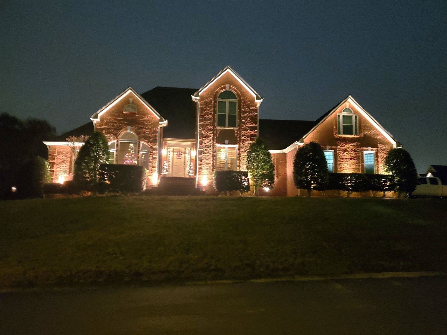
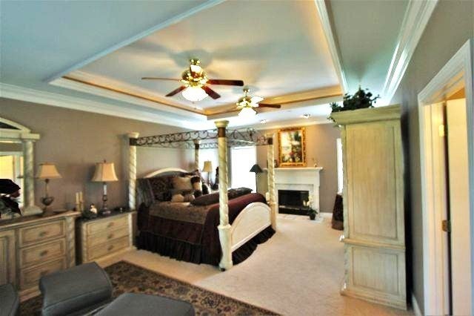
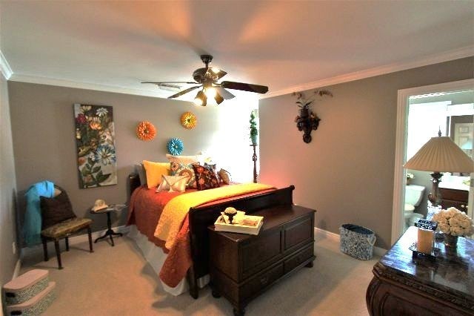
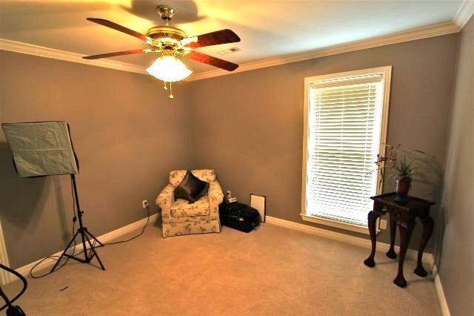
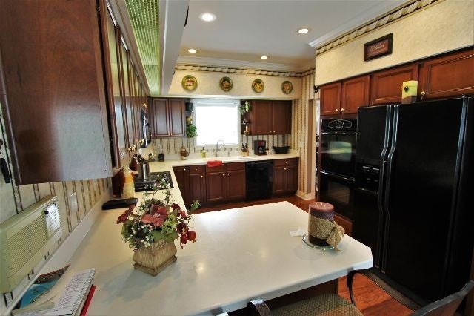
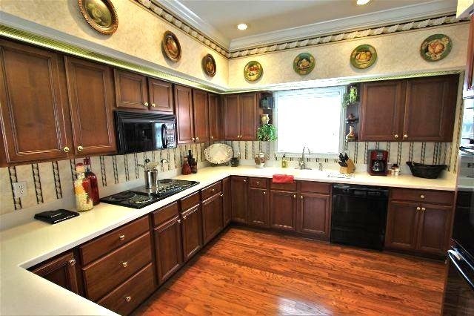
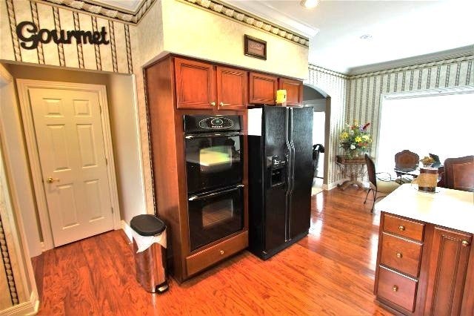
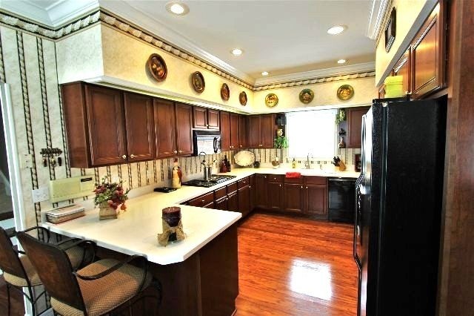
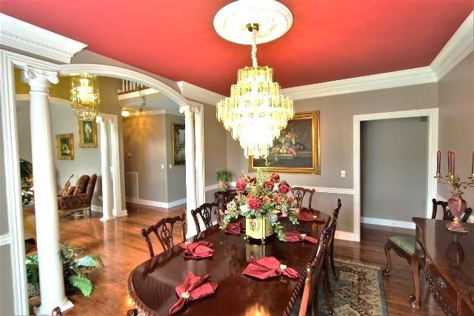
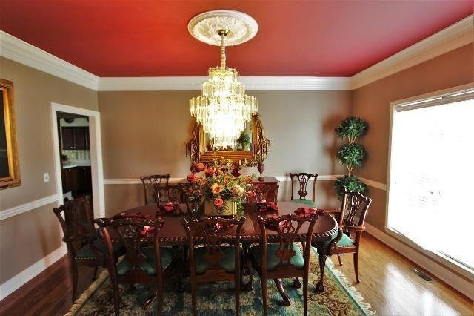
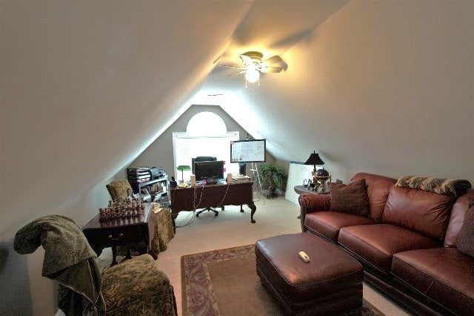
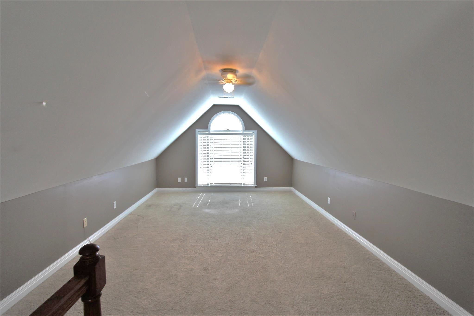
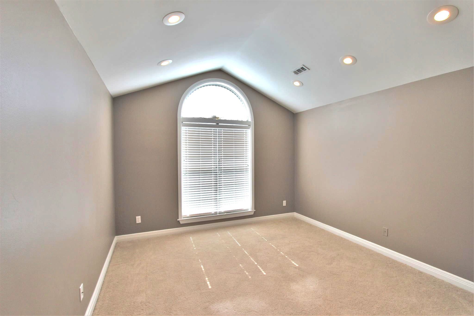
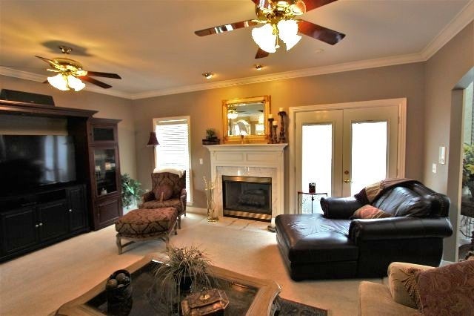
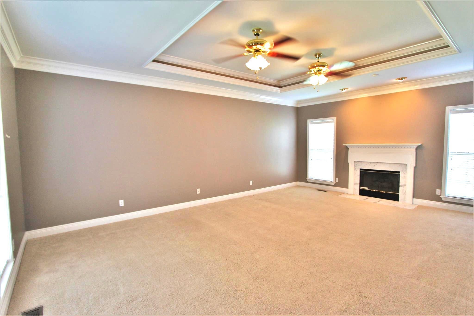
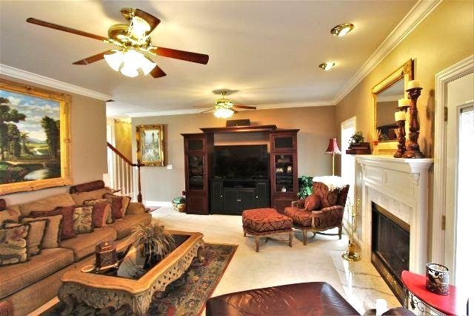
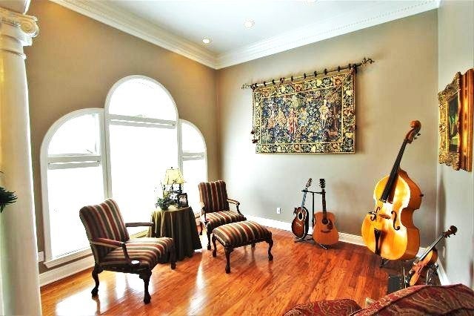
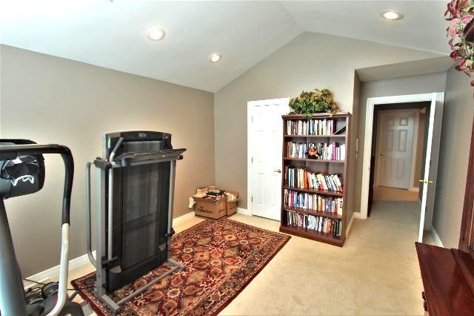
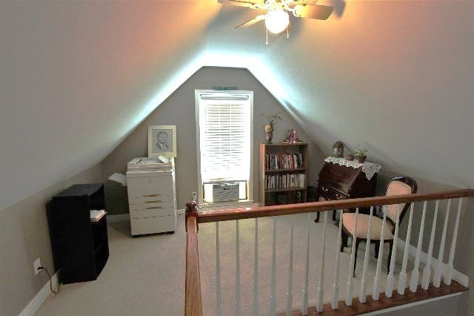
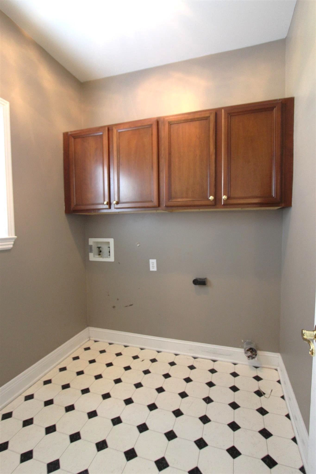
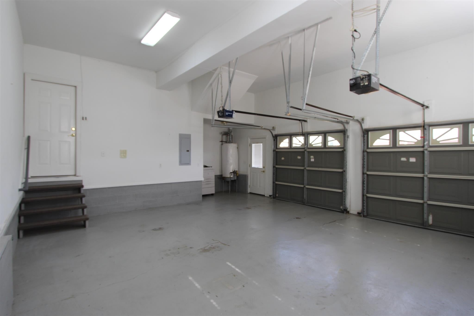
 Copyright 2025 RealTracs Solutions.
Copyright 2025 RealTracs Solutions.