$515,000 - 118 Hampton Pl, Nashville
- 2
- Bedrooms
- 2
- Baths
- 1,950
- SQ. Feet
- 0.02
- Acres
RARE FIND IN GREEN HILLS! Here’s a chance to own a Robert Anderson-designed home in Nashville, with its crisp angles, wide open spaces, and let-the-world-in expansive windows! This updated multi-level contemporary home in highly sought-after Hampton Place community includes a spacious great room with vaulted ceilings and fireplace, formal dining, a charming galley kitchen with cashmere colored Italian tile giving old world vibes! The sunny and deep indoor garden window and private patio is perfect for the city dweller! The top-level primary suite offers a second fireplace, private balcony, custom built-ins, a walk-in closet, and an ensuite with separate tub and shower. A private guest suite is located on the first floor with a large closet and full bath. Stunning white oak hardwood floors throughout, tasteful updates including new paint and light fixtures, two newer HVAC units, and abundant natural light. Easy walk to the community pool. Prime location just minutes from Vanderbilt, Belmont, Lipscomb, and Downtown Nashville! This home is a must see!
Essential Information
-
- MLS® #:
- 2974137
-
- Price:
- $515,000
-
- Bedrooms:
- 2
-
- Bathrooms:
- 2.00
-
- Full Baths:
- 2
-
- Square Footage:
- 1,950
-
- Acres:
- 0.02
-
- Year Built:
- 1985
-
- Type:
- Residential
-
- Sub-Type:
- Townhouse
-
- Style:
- Contemporary
-
- Status:
- Under Contract - Showing
Community Information
-
- Address:
- 118 Hampton Pl
-
- Subdivision:
- Hampton Place
-
- City:
- Nashville
-
- County:
- Davidson County, TN
-
- State:
- TN
-
- Zip Code:
- 37215
Amenities
-
- Amenities:
- Pool
-
- Utilities:
- Electricity Available, Natural Gas Available, Water Available, Cable Connected
-
- Parking Spaces:
- 2
-
- Garages:
- Aggregate
Interior
-
- Interior Features:
- Bookcases, Built-in Features, Ceiling Fan(s), Entrance Foyer, Extra Closets, High Ceilings, Pantry, Walk-In Closet(s), High Speed Internet
-
- Appliances:
- Electric Oven, Electric Range, Dishwasher, Refrigerator
-
- Heating:
- Central, Natural Gas
-
- Cooling:
- Central Air, Electric
-
- Fireplace:
- Yes
-
- # of Fireplaces:
- 2
-
- # of Stories:
- 3
Exterior
-
- Exterior Features:
- Balcony
-
- Roof:
- Shingle
-
- Construction:
- Brick
School Information
-
- Elementary:
- Waverly-Belmont Elementary School
-
- Middle:
- John Trotwood Moore Middle
-
- High:
- Hillsboro Comp High School
Additional Information
-
- Date Listed:
- August 14th, 2025
-
- Days on Market:
- 40
Listing Details
- Listing Office:
- Parks Compass
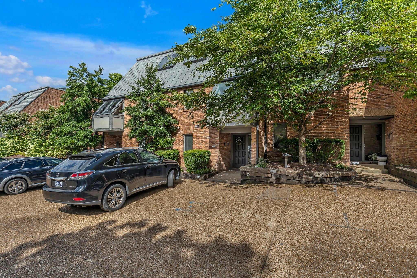
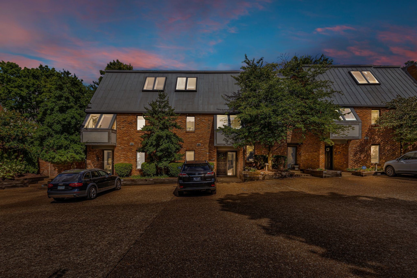
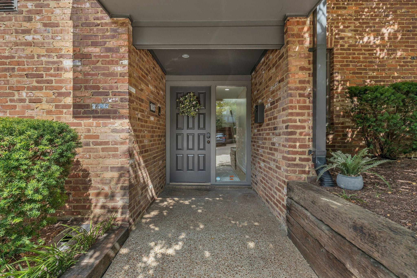
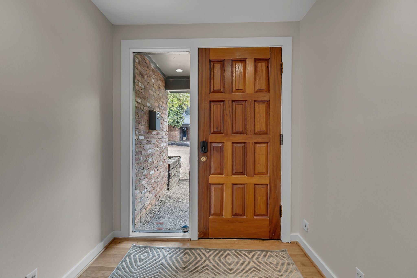
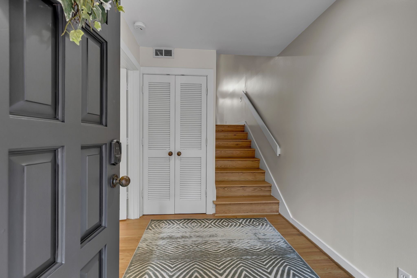
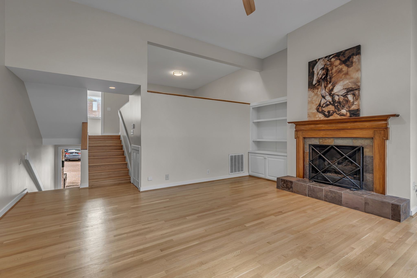
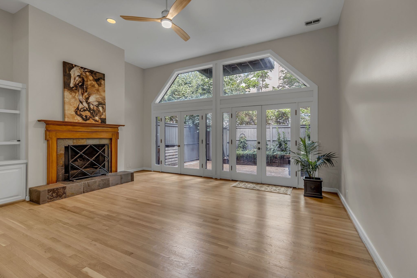
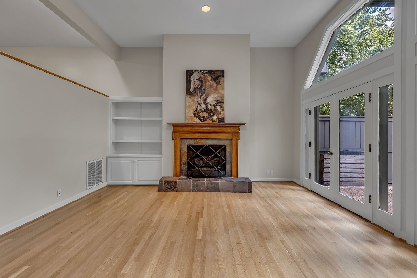
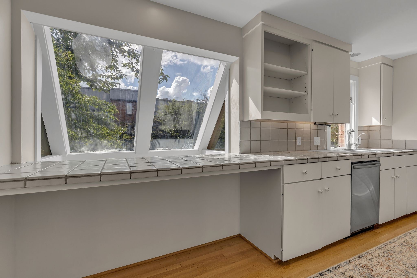
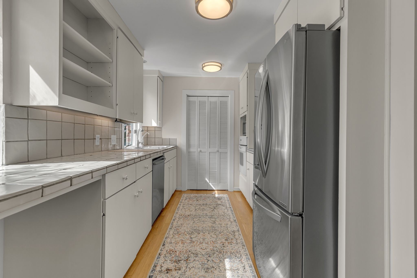
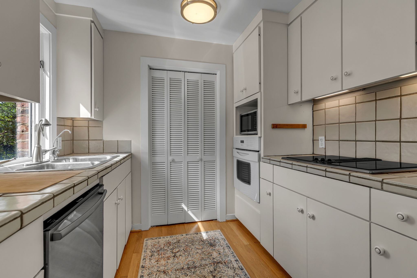
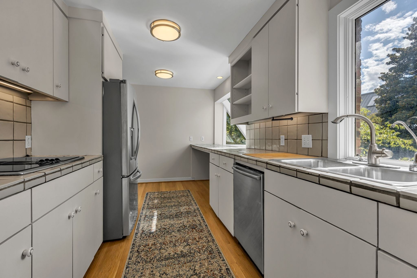
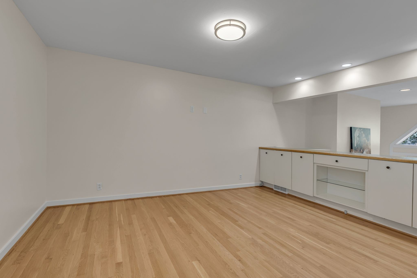
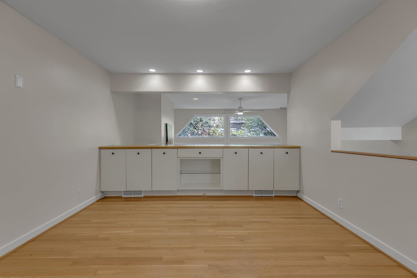
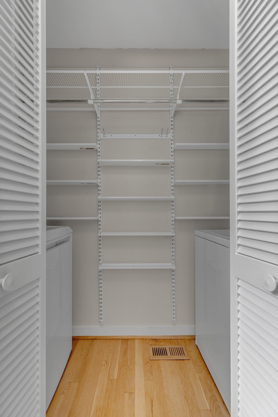
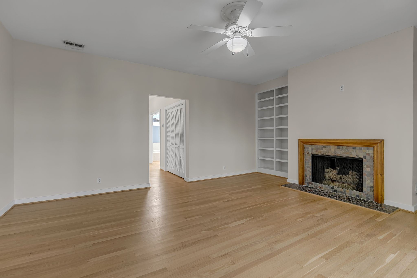
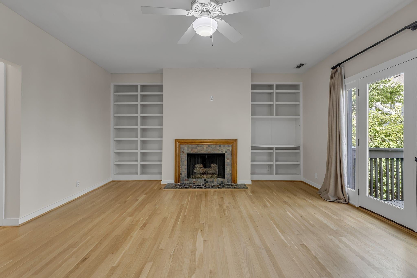
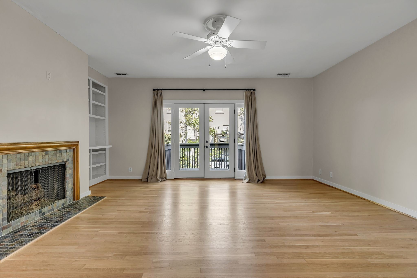
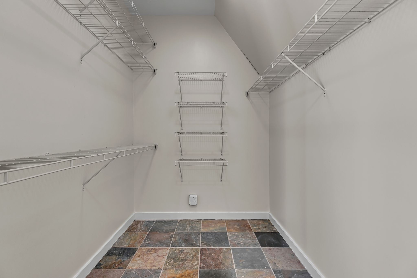
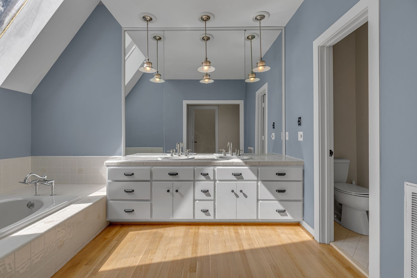
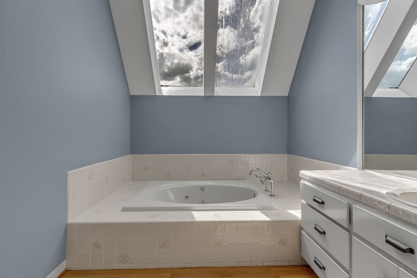
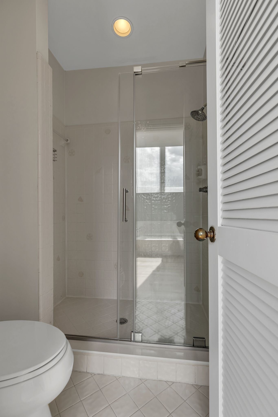
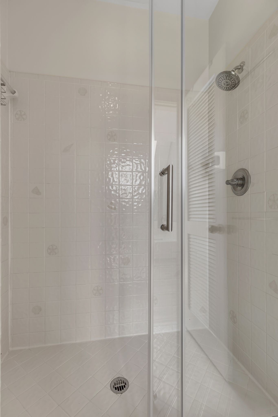
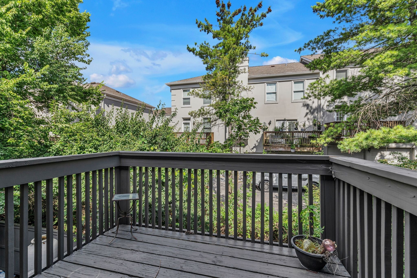
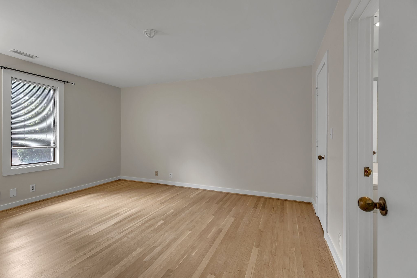
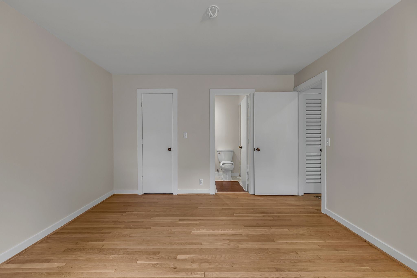
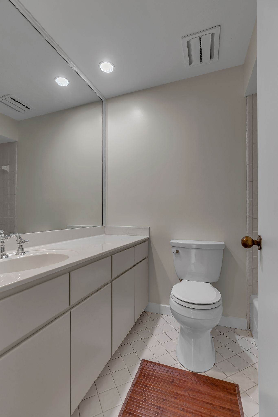
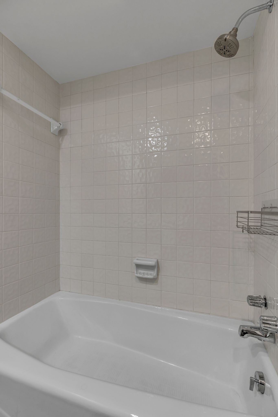
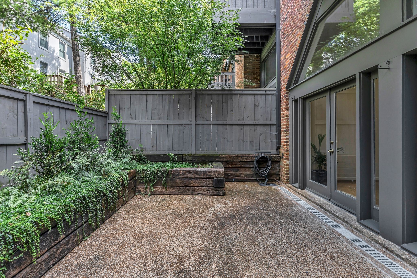
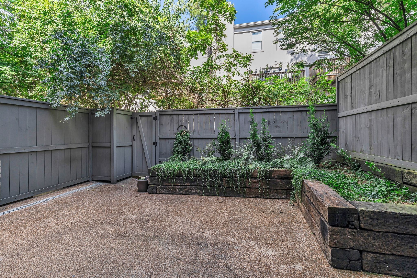
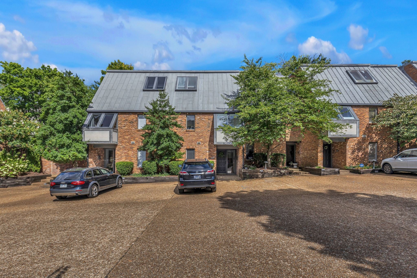
 Copyright 2025 RealTracs Solutions.
Copyright 2025 RealTracs Solutions.