$404,000 - 521 Columbus Dr, Hermitage
- 3
- Bedrooms
- 2
- Baths
- 1,720
- SQ. Feet
- 0.36
- Acres
Timeless Style with Room to Make It Your Own! This well-maintained one-level ranch offers 3 spacious bedrooms and 2 renovated bathrooms, blending classic charm with thoughtful updates. Pride of ownership shows in every detail, from the inviting formal living room to the cozy den and dedicated dining room perfect for gatherings. While the bathrooms have been tastefully updated, the kitchen is ready for your vision—giving you the opportunity to design it to your exact style and aesthetic. Imagine creating your dream space while enjoying the home’s already seamless layout and inviting flow. Set on a generous lot in a beloved neighborhood, this home offers both comfort now and potential for the future. Come see why this is the perfect place to write your next chapter. Roof - 2021 - HVAC pkg 6yo with new thermostat and enlarged return - Water Heater 4yo - New plumbing with partial replace to the street - Newer fridge - all appliances convey - New back door with enlarged back porch (trek decking)
Essential Information
-
- MLS® #:
- 2974105
-
- Price:
- $404,000
-
- Bedrooms:
- 3
-
- Bathrooms:
- 2.00
-
- Full Baths:
- 2
-
- Square Footage:
- 1,720
-
- Acres:
- 0.36
-
- Year Built:
- 1969
-
- Type:
- Residential
-
- Sub-Type:
- Single Family Residence
-
- Style:
- Ranch
-
- Status:
- Active
Community Information
-
- Address:
- 521 Columbus Dr
-
- Subdivision:
- Tulip Grove
-
- City:
- Hermitage
-
- County:
- Davidson County, TN
-
- State:
- TN
-
- Zip Code:
- 37076
Amenities
-
- Utilities:
- Water Available, Cable Connected
-
- Parking Spaces:
- 2
-
- # of Garages:
- 2
-
- Garages:
- Garage Faces Rear, Driveway
Interior
-
- Interior Features:
- Ceiling Fan(s), Entrance Foyer, Hot Tub, Pantry, High Speed Internet
-
- Appliances:
- Electric Oven, Dishwasher, Dryer, Ice Maker, Refrigerator, Washer
-
- Heating:
- Central
-
- Cooling:
- Central Air
-
- # of Stories:
- 1
Exterior
-
- Exterior Features:
- Gas Grill
-
- Roof:
- Asphalt
-
- Construction:
- Brick
School Information
-
- Elementary:
- Tulip Grove Elementary
-
- Middle:
- DuPont Tyler Middle
-
- High:
- McGavock Comp High School
Additional Information
-
- Date Listed:
- August 16th, 2025
-
- Days on Market:
- 50
Listing Details
- Listing Office:
- Simplihom
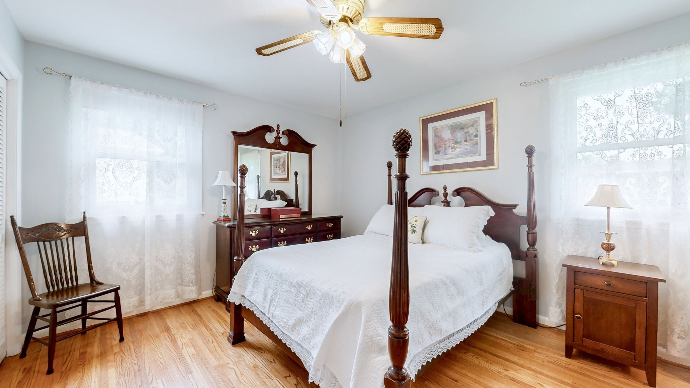
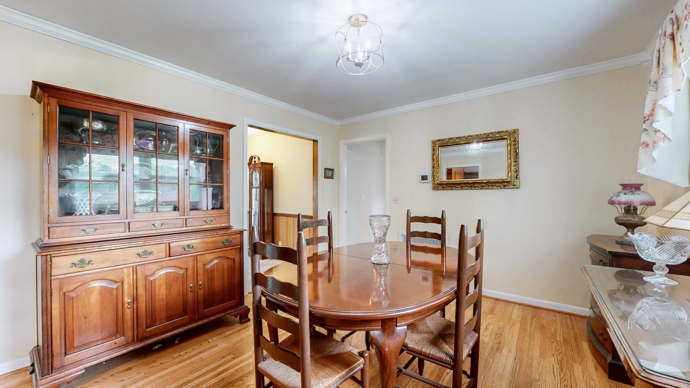
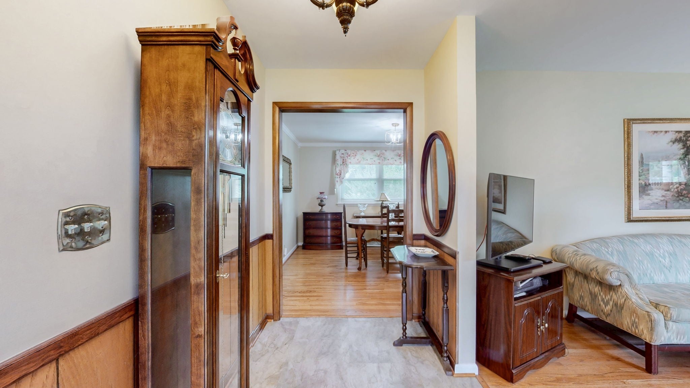
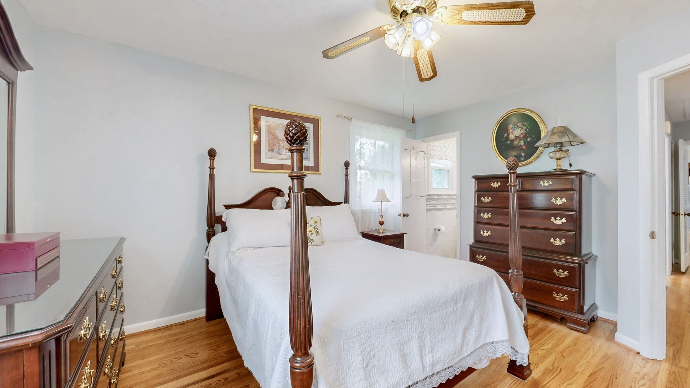
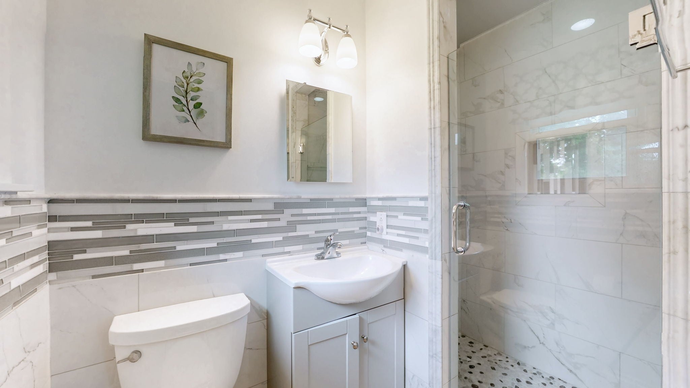
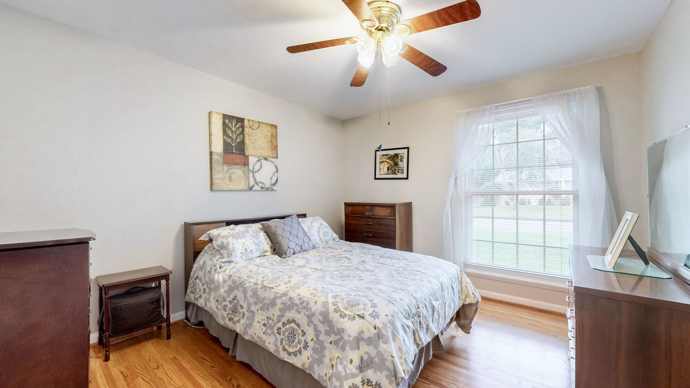
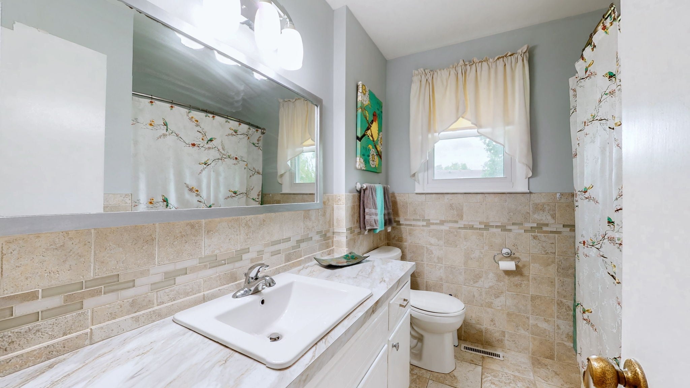
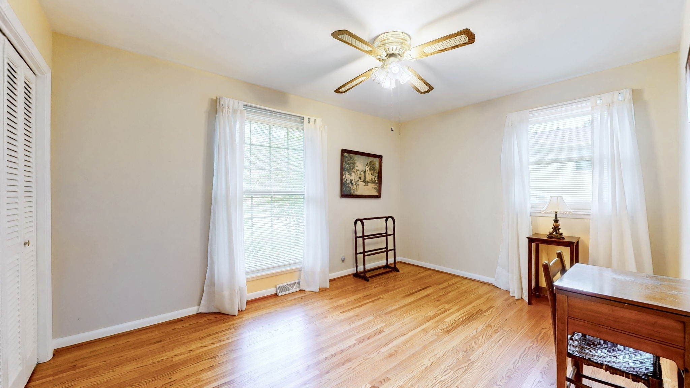
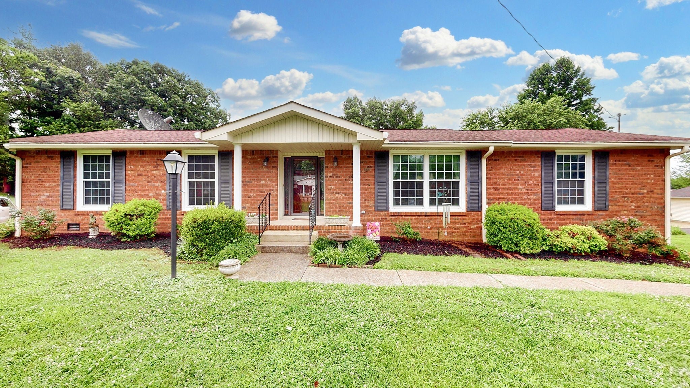
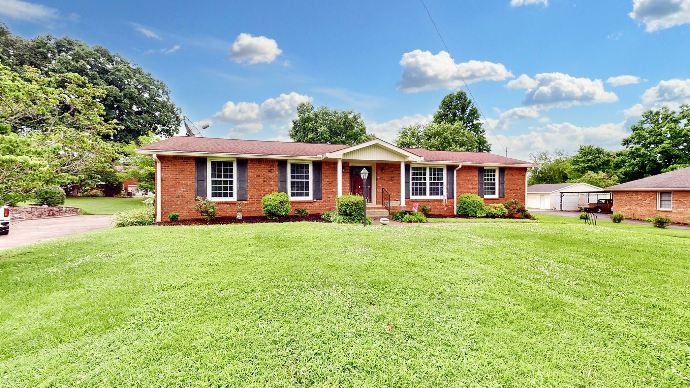
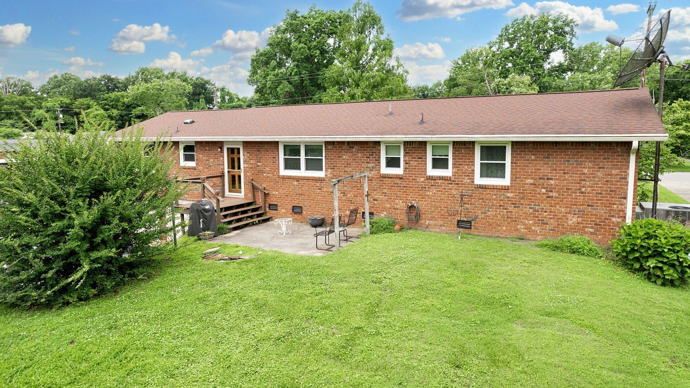
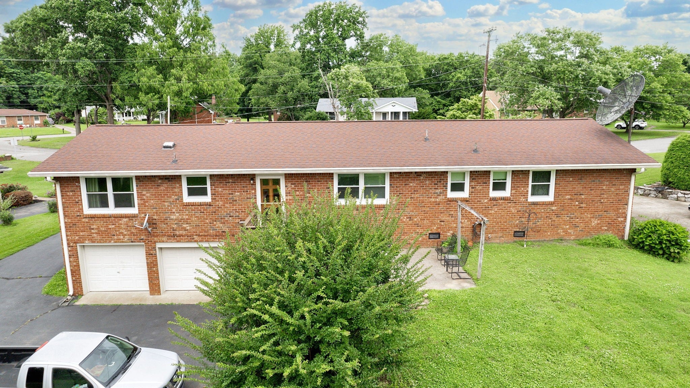
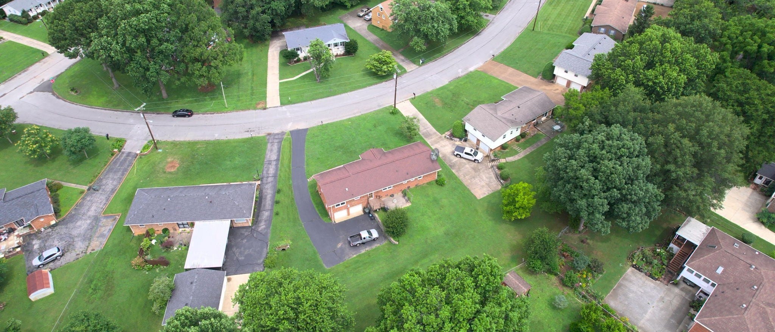
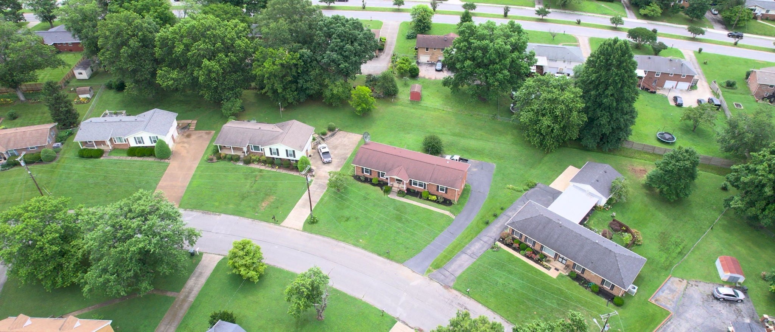
 Copyright 2025 RealTracs Solutions.
Copyright 2025 RealTracs Solutions.