$379,900 - 301 Harris St, Madison
- 4
- Bedrooms
- 2
- Baths
- 1,508
- SQ. Feet
- 0.33
- Acres
Up to 1% lender credit on the loan amount when buyer uses Seller's Preferred Lender. Welcome to your dream home! This beautifully renovated 4-bedroom, 2-bath gem sits on a spacious .33-acre lot and offers 1,508 sq ft of stylish, move-in-ready living space. Step inside to a bright, inviting living room that flows seamlessly into the heart of the home — a stunning kitchen with white cabinetry, butcher block countertops, and stainless steel appliances. Both bathrooms have been fully updated with luxurious marble tile and sleek modern finishes. Durable LVP flooring runs throughout, combining elegance with easy maintenance. Enjoy peace of mind knowing the roof, HVAC, windows, electrical, and plumbing are all brand new — giving you years of worry-free living. With fresh updates inside and plenty of outdoor space, this home offers the perfect blend of charm, comfort, and convenience. Don’t miss your chance — schedule your showing today!
Essential Information
-
- MLS® #:
- 2974101
-
- Price:
- $379,900
-
- Bedrooms:
- 4
-
- Bathrooms:
- 2.00
-
- Full Baths:
- 2
-
- Square Footage:
- 1,508
-
- Acres:
- 0.33
-
- Year Built:
- 1948
-
- Type:
- Residential
-
- Sub-Type:
- Single Family Residence
-
- Style:
- Ranch
-
- Status:
- Active
Community Information
-
- Address:
- 301 Harris St
-
- Subdivision:
- Crittenden Estates
-
- City:
- Madison
-
- County:
- Davidson County, TN
-
- State:
- TN
-
- Zip Code:
- 37115
Amenities
-
- Utilities:
- Electricity Available, Water Available
-
- Parking Spaces:
- 4
Interior
-
- Interior Features:
- Walk-In Closet(s)
-
- Appliances:
- Built-In Electric Oven, Built-In Electric Range, Dishwasher, Microwave, Stainless Steel Appliance(s)
-
- Heating:
- Central, Electric
-
- Cooling:
- Central Air, Electric
-
- Fireplace:
- Yes
-
- # of Fireplaces:
- 1
-
- # of Stories:
- 1
Exterior
-
- Construction:
- Frame
School Information
-
- Elementary:
- Stratton Elementary
-
- Middle:
- Madison Middle
-
- High:
- Hunters Lane Comp High School
Additional Information
-
- Date Listed:
- August 21st, 2025
-
- Days on Market:
- 51
Listing Details
- Listing Office:
- The Ashton Real Estate Group Of Re/max Advantage
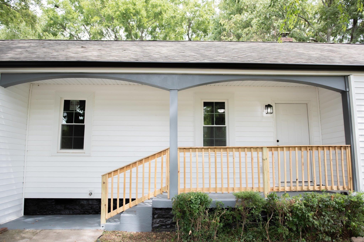
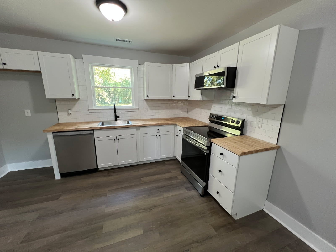
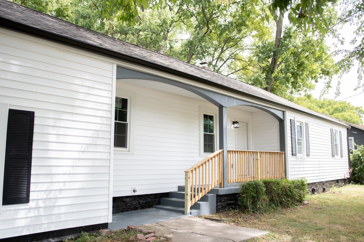
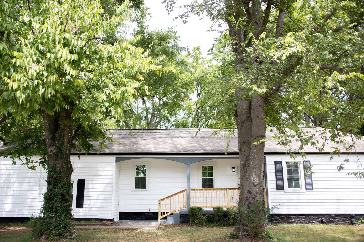
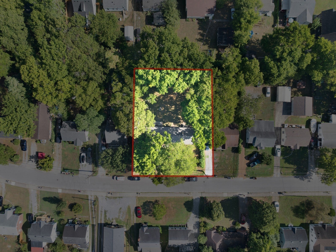
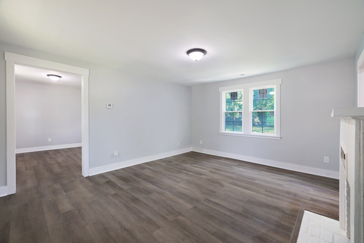

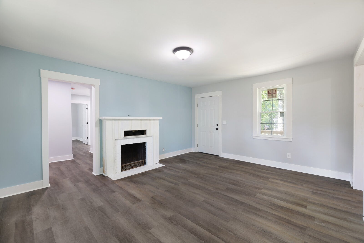
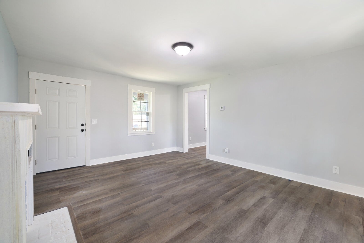
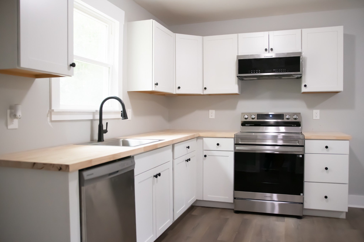
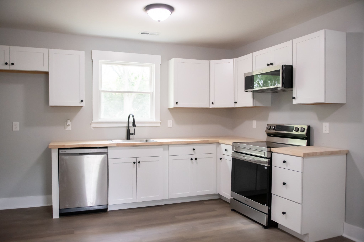
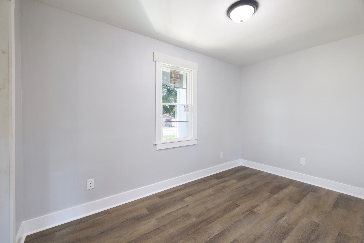
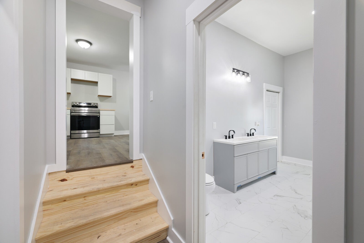
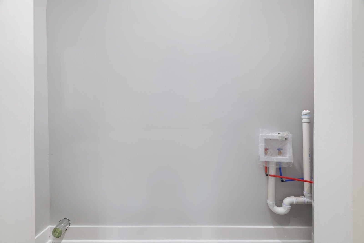
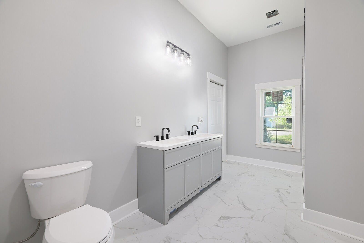
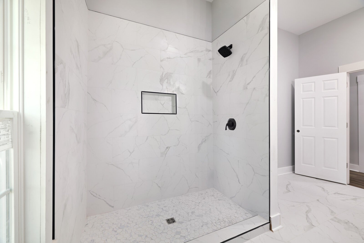
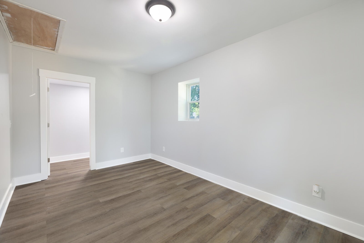

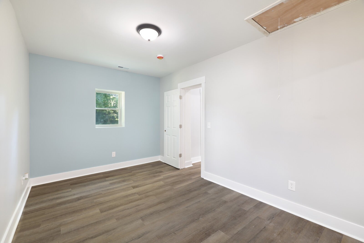
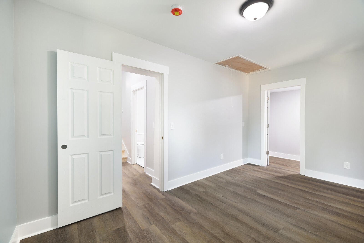
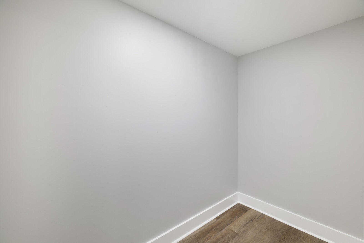
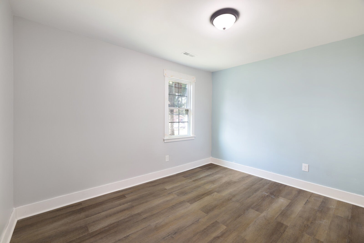

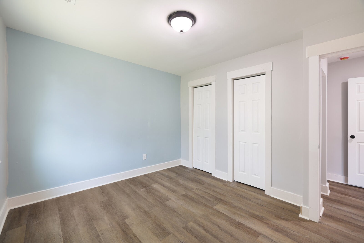
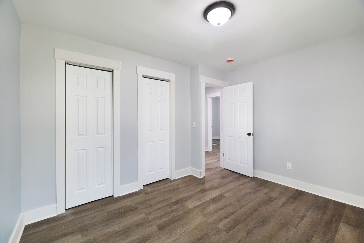
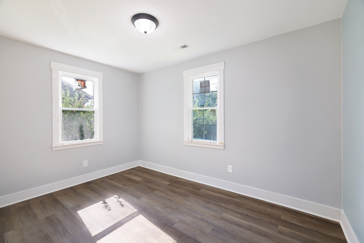
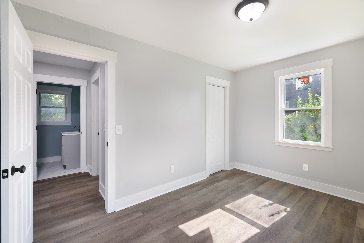
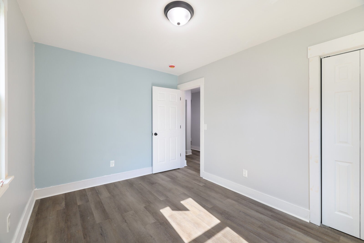
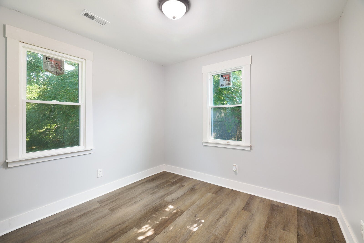
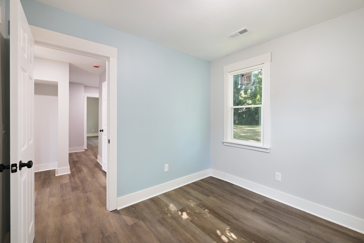
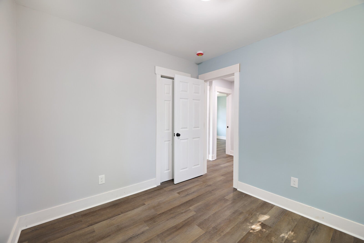
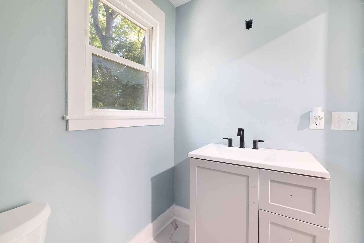
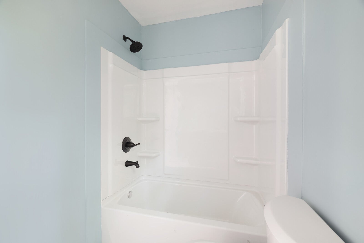
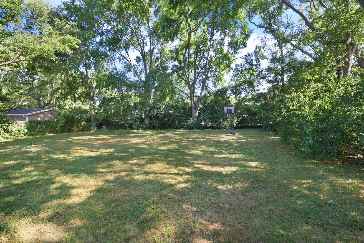
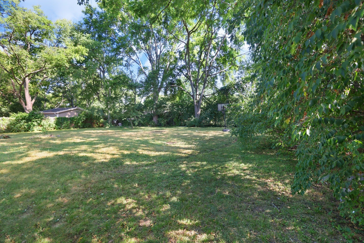
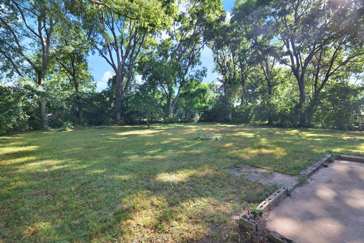
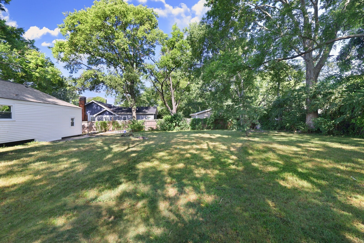
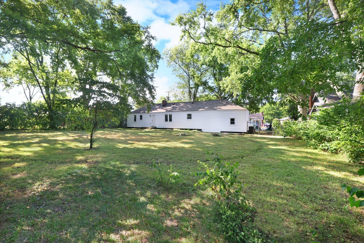
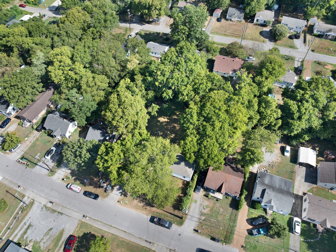
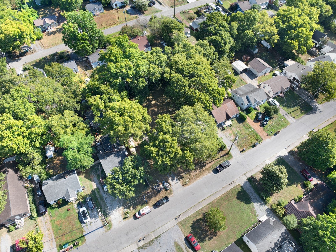
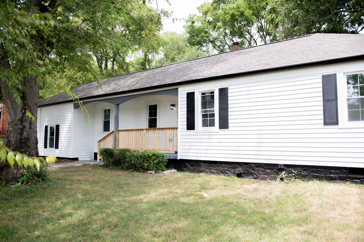
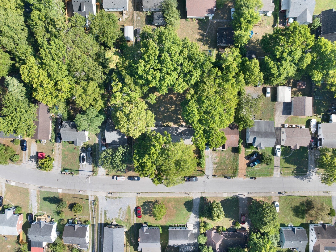
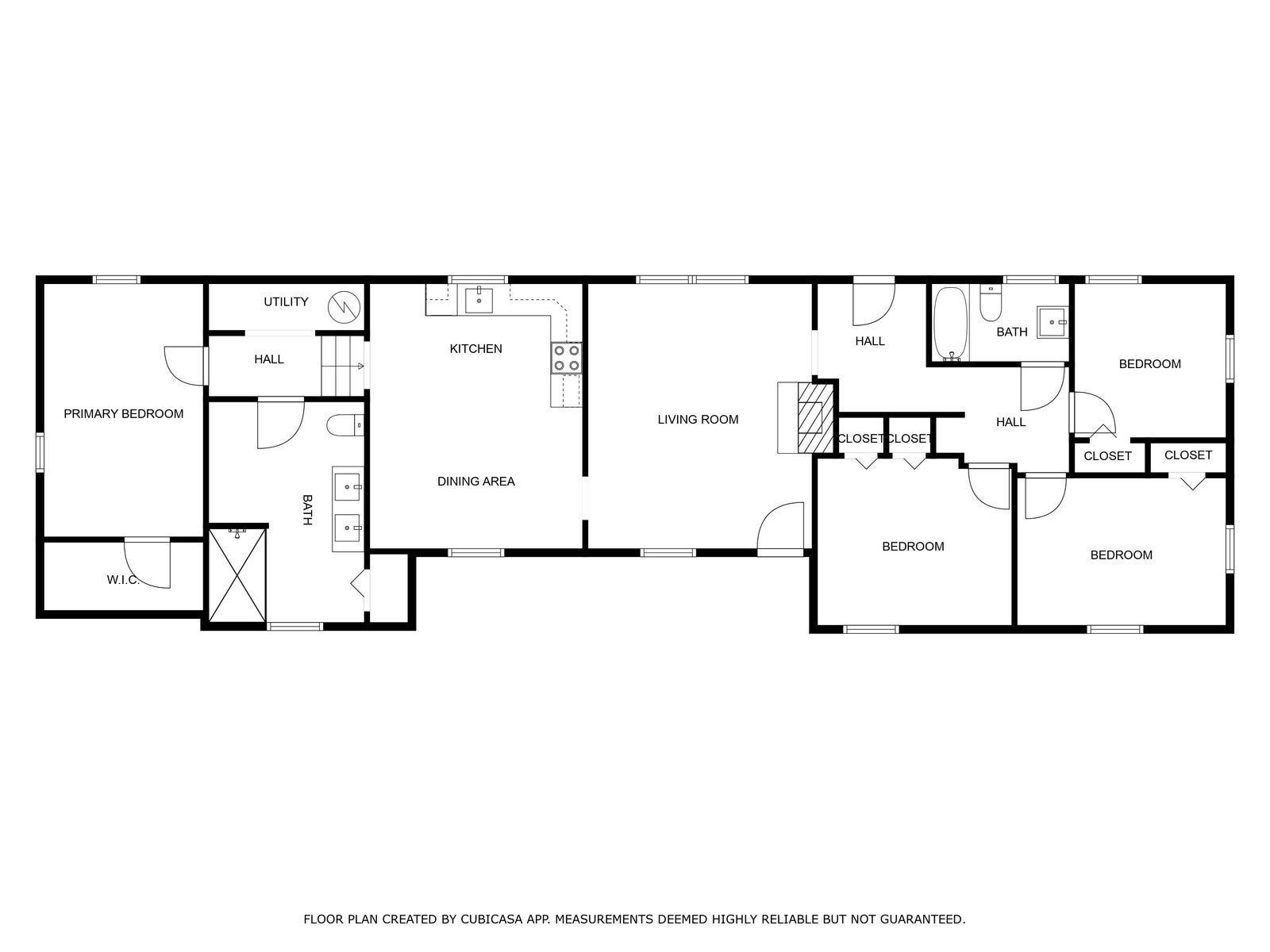
 Copyright 2025 RealTracs Solutions.
Copyright 2025 RealTracs Solutions.